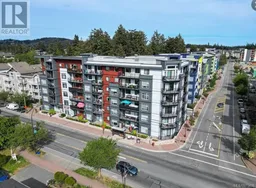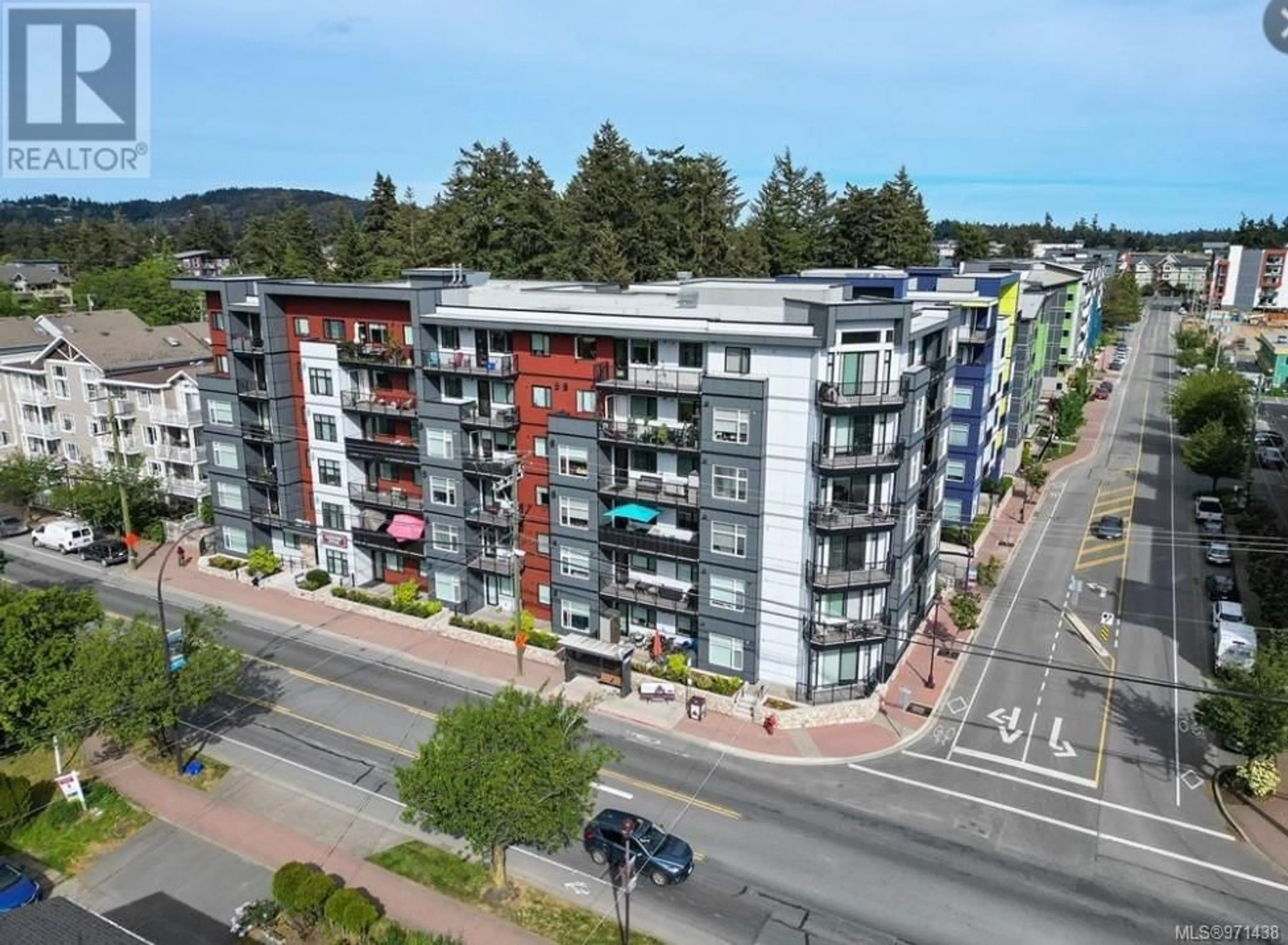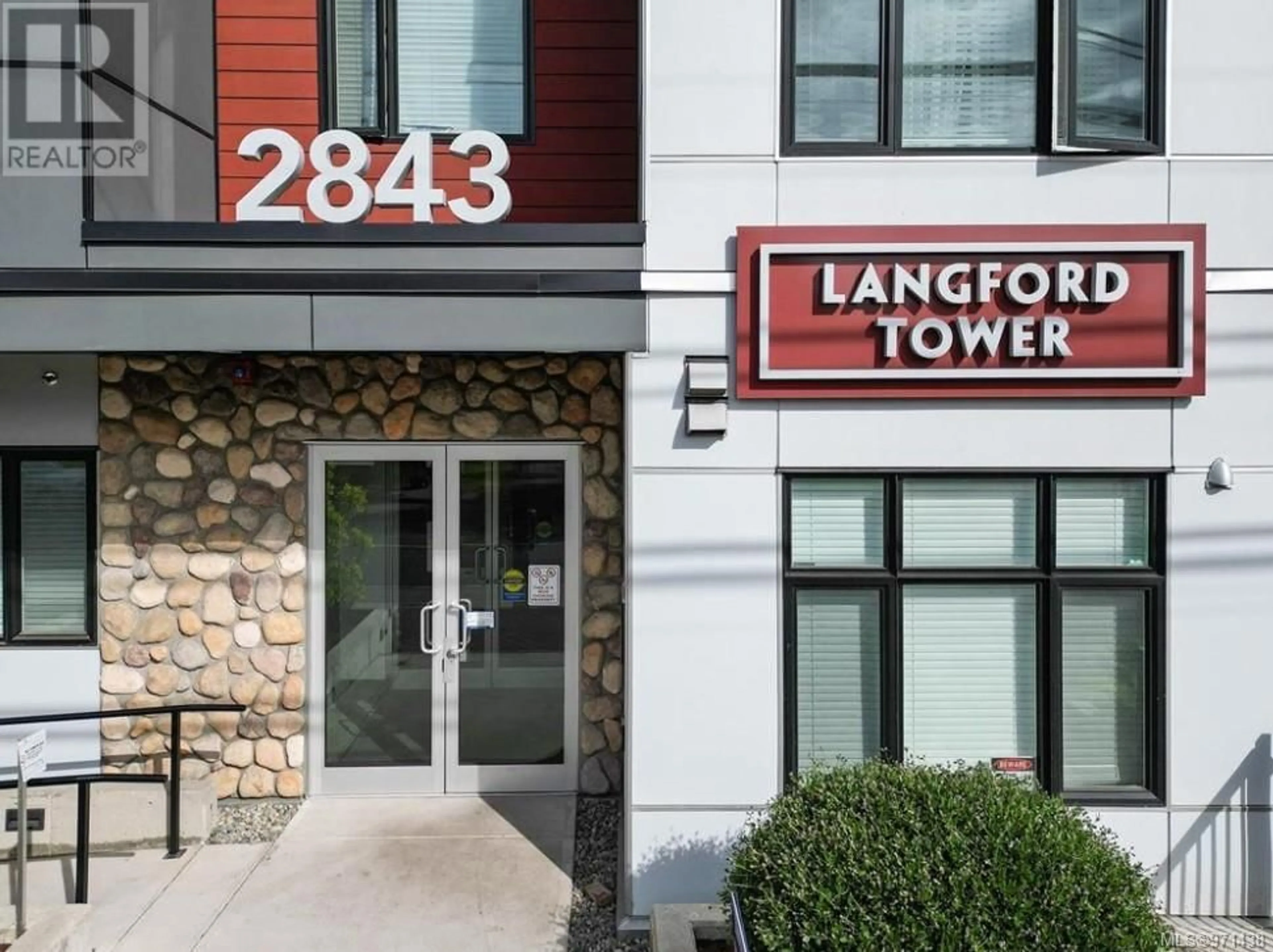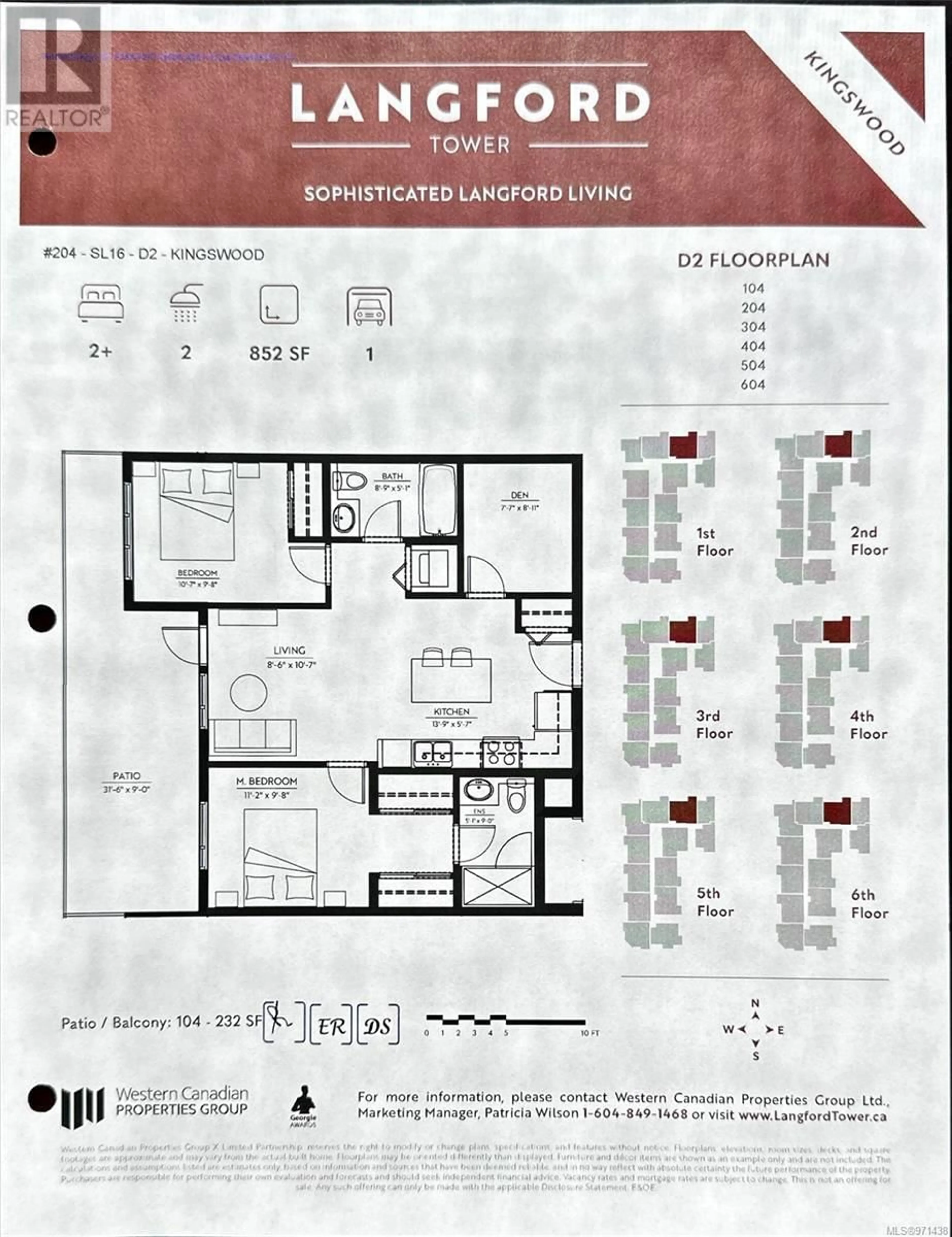204 2843 Jacklin Rd, Langford, British Columbia V9B4P4
Contact us about this property
Highlights
Estimated ValueThis is the price Wahi expects this property to sell for.
The calculation is powered by our Instant Home Value Estimate, which uses current market and property price trends to estimate your home’s value with a 90% accuracy rate.Not available
Price/Sqft$464/sqft
Days On Market7 days
Est. Mortgage$2,272/mth
Maintenance fees$371/mth
Tax Amount ()-
Description
Centrally situated in Langford, this unit features 852 sq.ft. 2 bedrooms, 2 bathrooms, and a den. The kitchen, illuminated by natural light, boasts sleek white cabinetry, stainless steel appliances, and a spacious eat-in island. Both bedrooms are generously proportioned, with the primary suite offering a walk-through closet and ensuite bathroom. The living room provides access to a patio ideal for entertaining. Included are secure underground parking and additional storage. This property presents an excellent investment opportunity, benefitting from unrestricted rentals and appeal to both renters and owner-occupiers. Conveniently close to amenities and a short walk to the bus exchange, residents can enjoy a beautiful courtyard and secure bike storage. Potential investors should inquire about membership in the rental association to ensure a steady monthly return on investment. Managed by Proline Management, this property currently generates approximately $2,430 monthly income. (id:39198)
Property Details
Interior
Features
Main level Floor
Patio
32 ft x 9 ftLiving room
11 ft x 9 ftDen
9 ft x 8 ftBathroom
9 ft x 5 ftExterior
Parking
Garage spaces 1
Garage type Underground
Other parking spaces 0
Total parking spaces 1
Condo Details
Inclusions
Property History
 18
18


