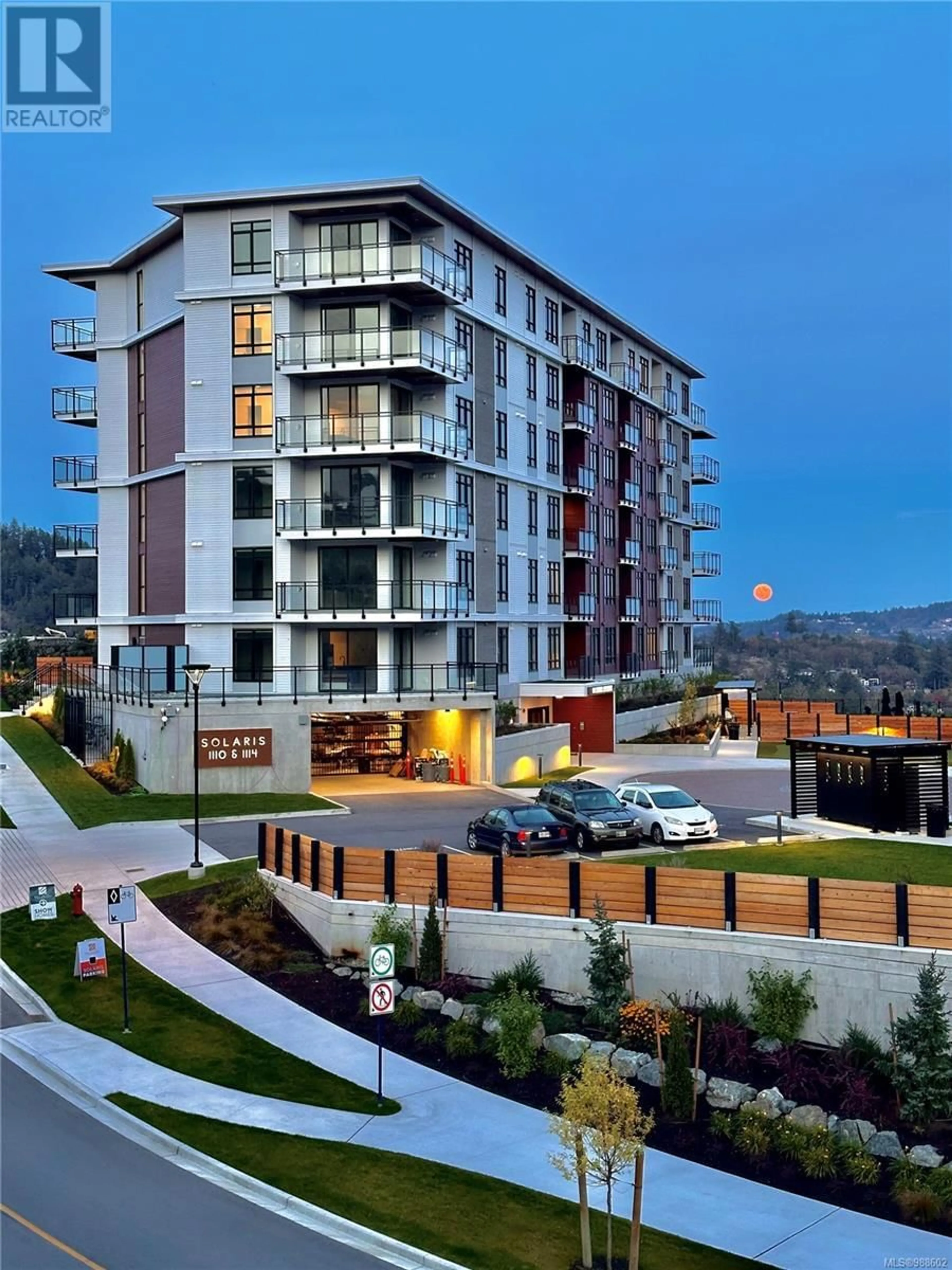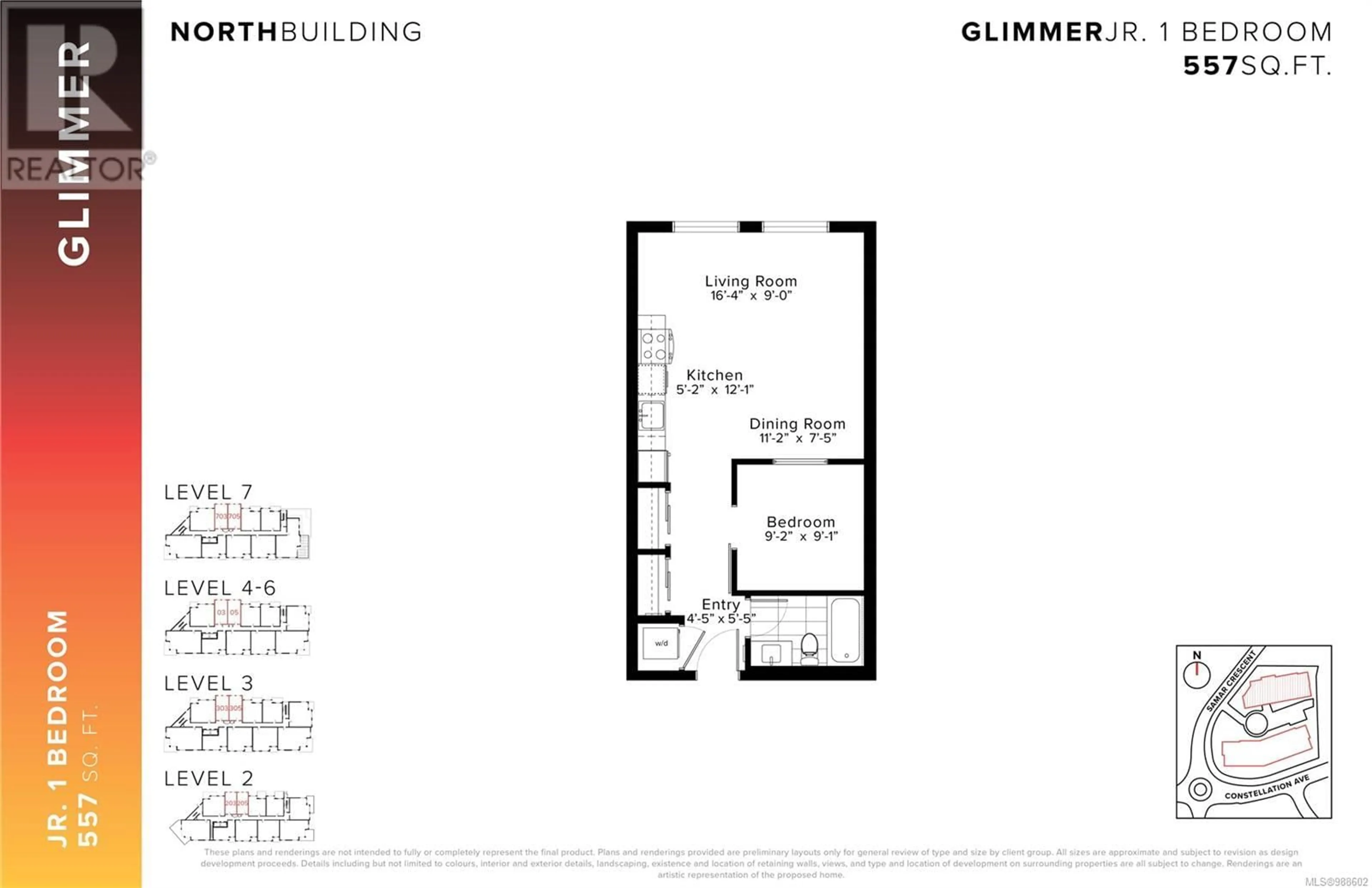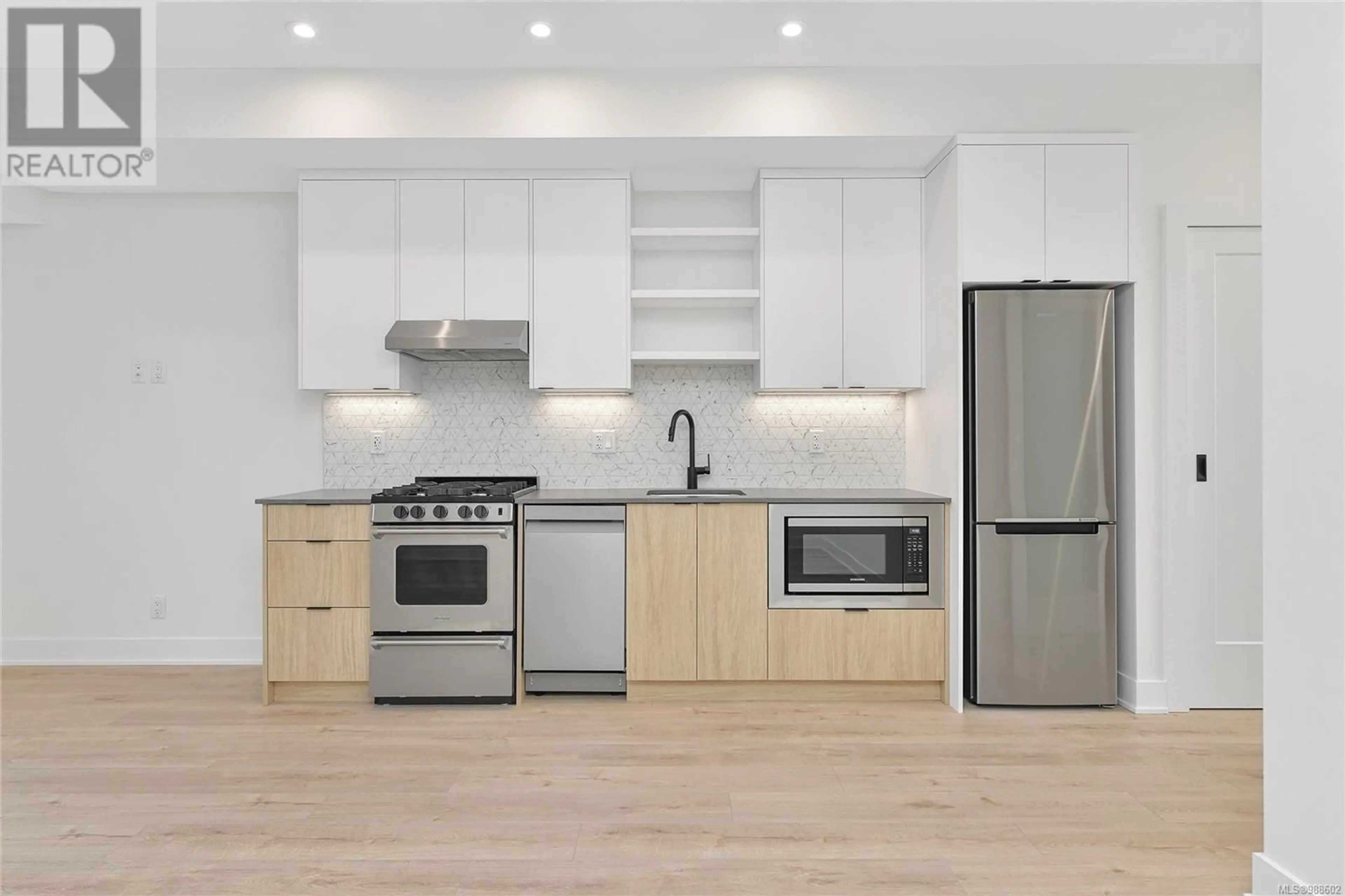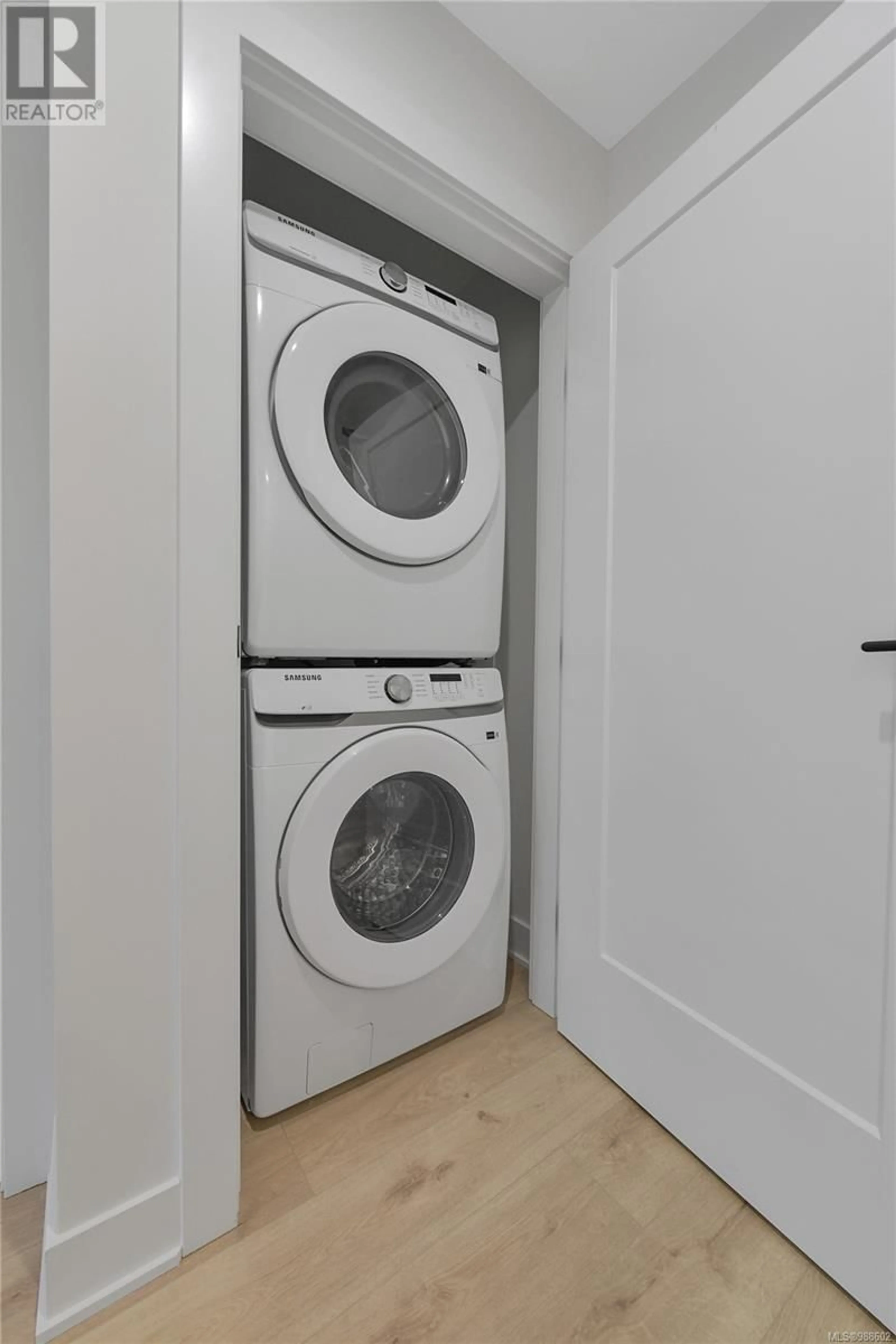203 1114 Samar Cres, Langford, British Columbia V9B7C5
Contact us about this property
Highlights
Estimated ValueThis is the price Wahi expects this property to sell for.
The calculation is powered by our Instant Home Value Estimate, which uses current market and property price trends to estimate your home’s value with a 90% accuracy rate.Not available
Price/Sqft$717/sqft
Est. Mortgage$1,717/mo
Maintenance fees$271/mo
Tax Amount ()-
Days On Market17 hours
Description
Solaris North is the latest addition to the popular lakeside community of Westhills. Whether you are a savvy investor or accomplishing the goal of buying your first home, this Jr. one bedroom unit is the ideal opportunity. Discover the perfect blend of luxury and convenience in this exquisite condo. Designed with modern living in mind, this charming space offers an open-concept layout, stylish finishes, and large windows to maximize natural light. Enjoy a gourmet kitchen, a cozy living area, and a serene bedroom nook—all tailored for comfort and functionality. Take in the expansive mountain views and enjoy spectacular sunsets. . Solaris North offers an exceptional amenity package, including an outdoor kitchen, BBQ areas, dining spaces, cozy firepit seating, herb gardens, and even a putting green. Stay active with the outdoor gym area or take advantage of the pet-friendly features like the convenient pet wash station. The building also includes a unique E-bike share program, bike storage, a car wash, and EV-ready parking stalls. Ideally located, Solaris North is a short drive from vibrant Langford for all your shopping and dining needs and offers easy access to Hwy #1 for effortless commuting and weekend getaways. Elevate your lifestyle and make this exceptional space your new home. Only a $25,000 deposit is required to secure your home. Show suites are open daily from 12–4 pm at 205 -1110 Samar Crescent. Visit us and discover your new home today! (id:39198)
Property Details
Interior
Features
Main level Floor
Bathroom
Bedroom
9'2 x 9'1Living room
16'4 x 9'0Dining room
11'2 x 7'5Exterior
Parking
Garage spaces 1
Garage type Underground
Other parking spaces 0
Total parking spaces 1
Condo Details
Inclusions
Property History
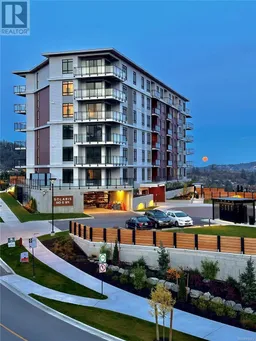 21
21
