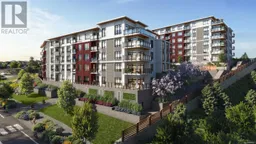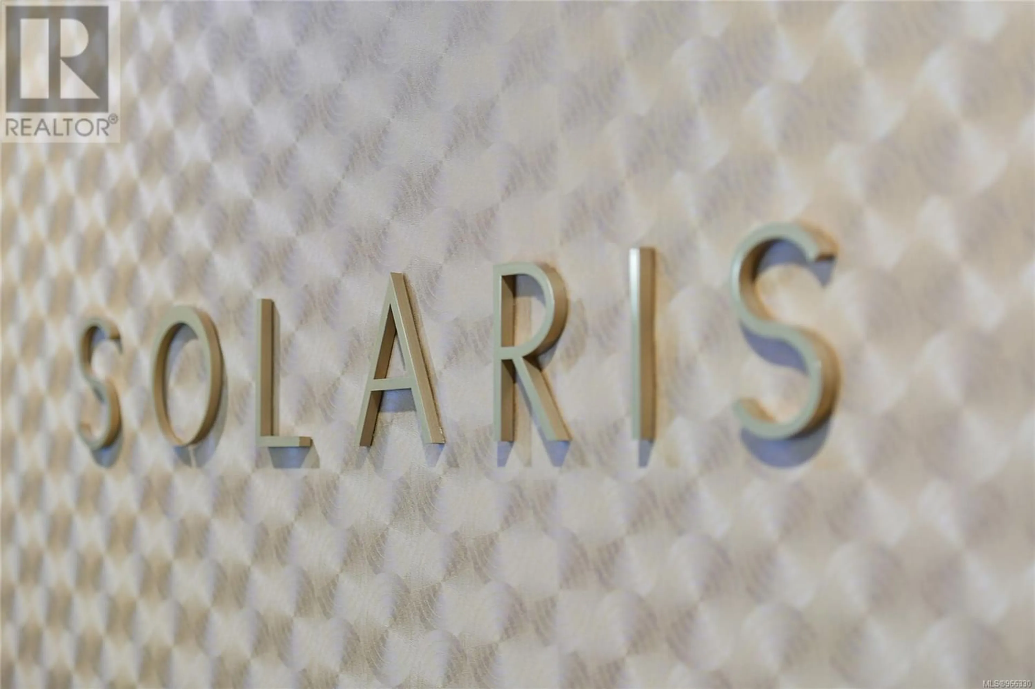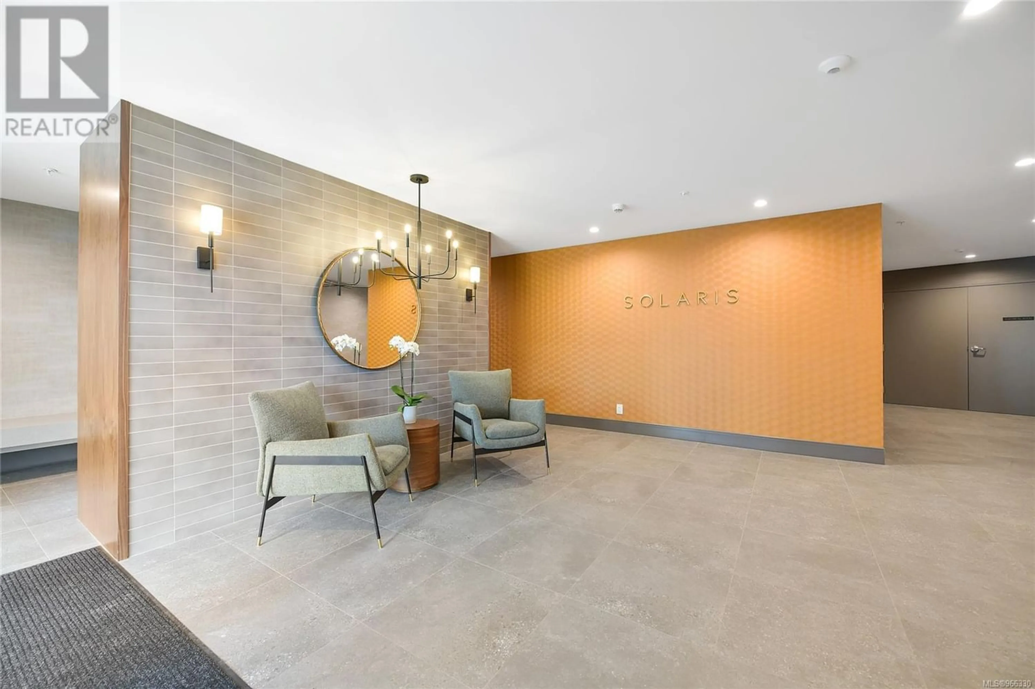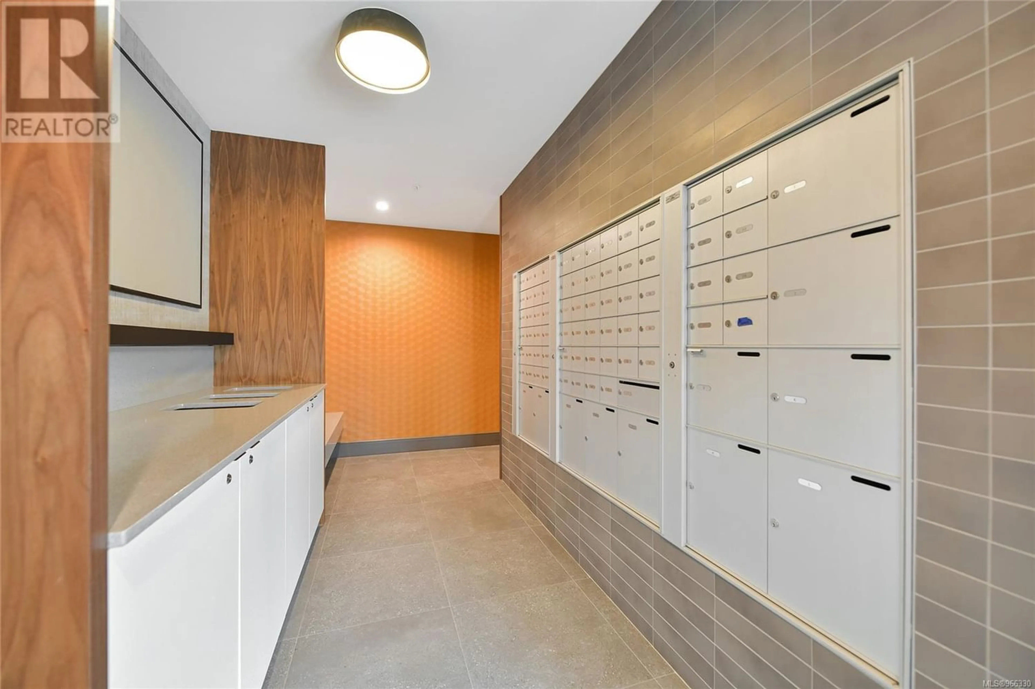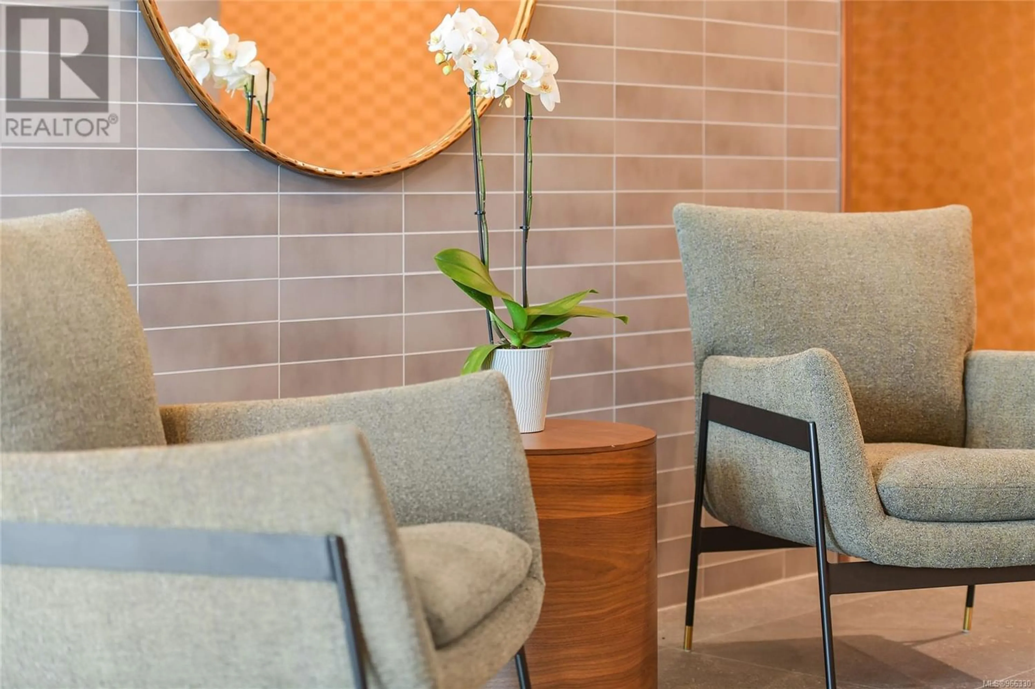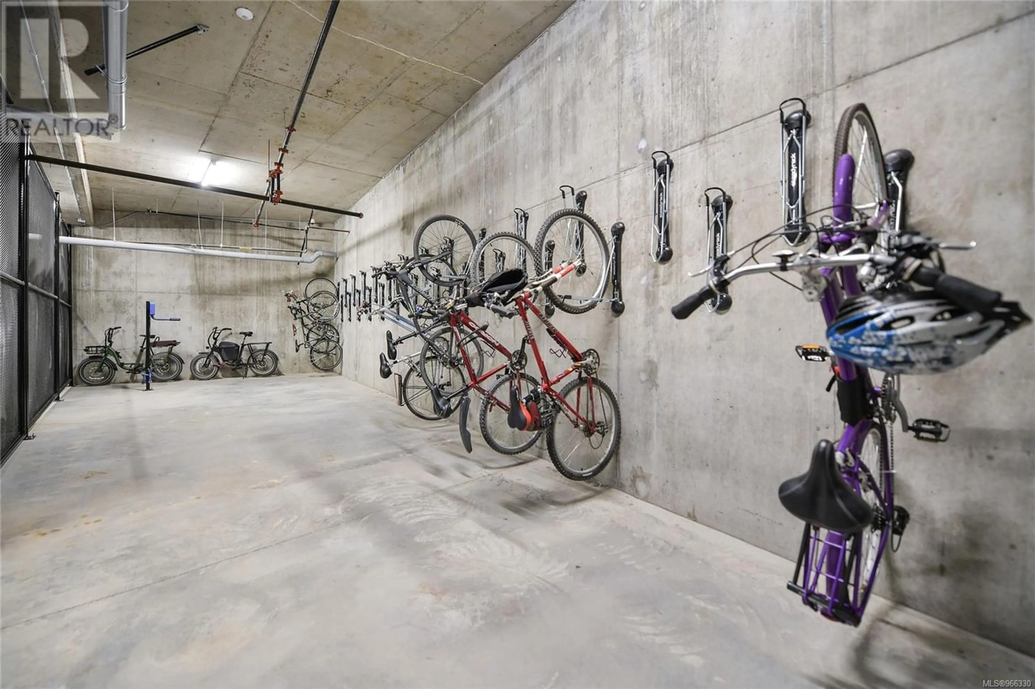203 1110 Samar Cres, Langford, British Columbia V9B3R6
Contact us about this property
Highlights
Estimated ValueThis is the price Wahi expects this property to sell for.
The calculation is powered by our Instant Home Value Estimate, which uses current market and property price trends to estimate your home’s value with a 90% accuracy rate.Not available
Price/Sqft$626/sqft
Est. Mortgage$2,444/mo
Maintenance fees$438/mo
Tax Amount ()-
Days On Market218 days
Description
This bright, spacious 2 bedrooms, 2 baths and den unit is located in the popular lakeside community of Westhills. Solaris, a brand-new building, offers expansive lake and mountain views, trail networks throughout the neighborhood, and hiking and biking, all at your doorstep. This open-concept unit includes stainless steel appliances, air conditioning, quartz countertops, and expansive windows for bright natural light. This unit overlooks the courtyard, with an outdoor kitchen, BBQs, dining areas, cozy seating around firepits, herb gardens and even a putting green. You can get your workout in without leaving home, in the outdoor gym area. This pet-friendly building has a convenient pet wash station for your pup, a unique E-bike share program, bike storage, a car wash and EV-ready parking stalls. A short drive to vibrant Langford for all your needs, and close proximity to Hwy #1 make commuting or weekend getaways easy. Solaris checks all the boxes, so don't miss out on finding your home here. Move in this summer and enjoy life perfectly balanced between urban convenience and outdoor adventures. You and your dog will love the many trails through the forest and along the lakeside. Currently 70% sold out so contact us today and ask about Solaris Summer Savings. Visit our show suites today at 205-1110 Samar Crescent, open daily from 12–4 pm. (id:39198)
Property Details
Interior
Features
Main level Floor
Den
5'5 x 7'10Bathroom
Ensuite
Primary Bedroom
9'8 x 13'0Exterior
Parking
Garage spaces 1
Garage type Underground
Other parking spaces 0
Total parking spaces 1
Condo Details
Inclusions
Property History
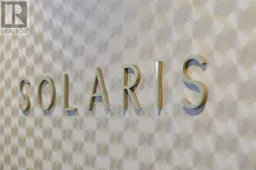 22
22