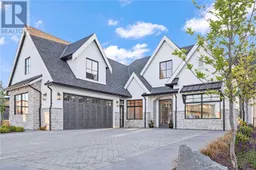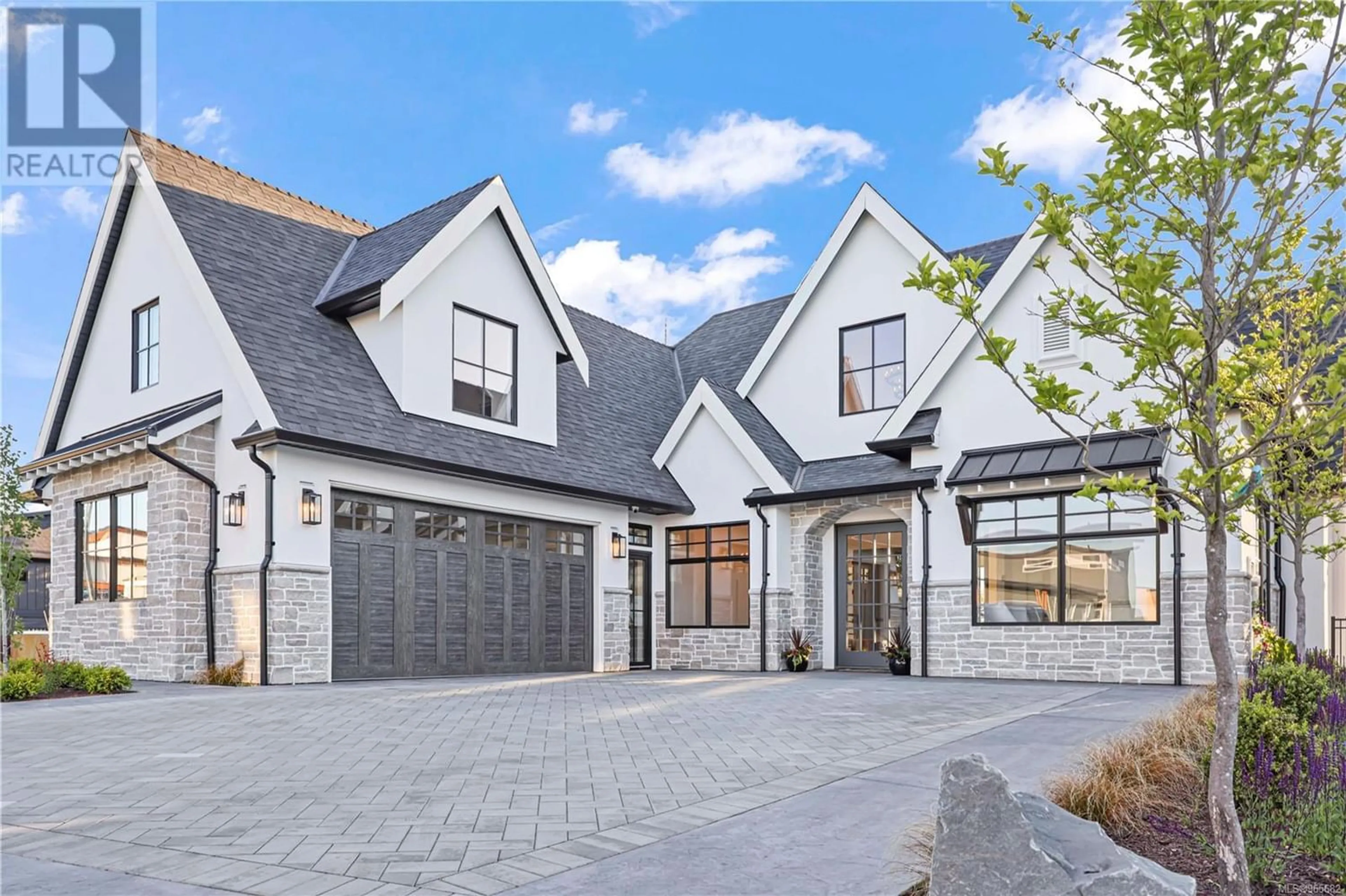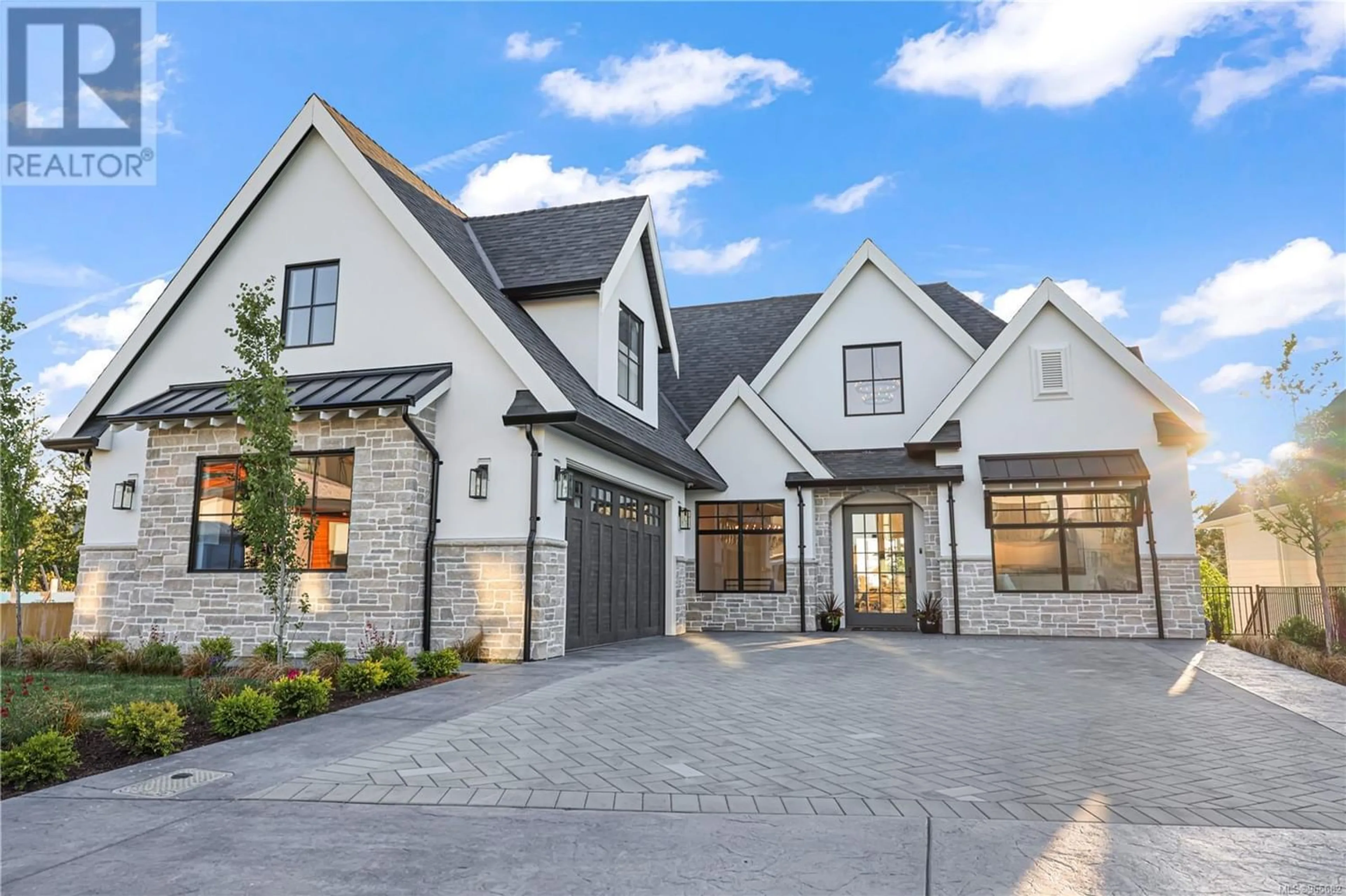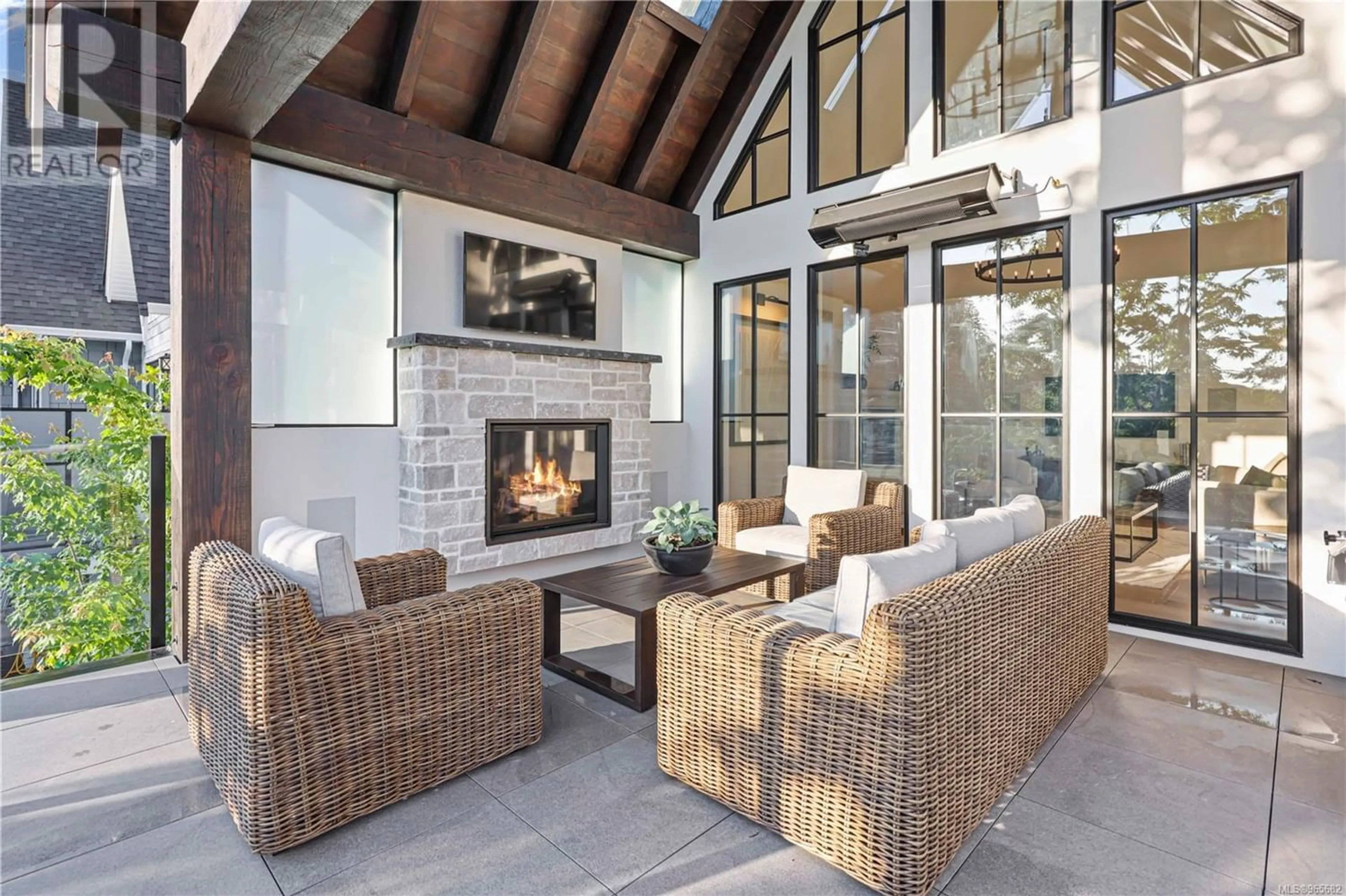2026 Pinehurst Terr, Langford, British Columbia V9B3S3
Contact us about this property
Highlights
Estimated ValueThis is the price Wahi expects this property to sell for.
The calculation is powered by our Instant Home Value Estimate, which uses current market and property price trends to estimate your home’s value with a 90% accuracy rate.Not available
Price/Sqft$366/sqft
Days On Market58 days
Est. Mortgage$10,732/mth
Tax Amount ()-
Description
Welcome to ''Villa Serene'' Silver Award Winner at the 2023 CARE awards. This main-level living, luxury home is set on Bear Mountain's most desirable street. 2026 Pinehurst features over 4,600+ sqft of living space with the primary bedroom on the main and 2 additional bedrooms on the lower including an incredible in-law suite. Absolutely nothing has been overlooked with notable features including a designer kitchen with Taj Mahal Quartzite Counters and Dacor appliances, oversized door by Karmanah, Open Windows manufactured in Europe, true timber framed outdoor covered patio with gas fire, Buster and Punch electrical, Restoration Hardware fixtures, venetian plaster fireplace, Control 4 home automation, 10ft projection screen with surround sound + 4 vaulted ceilings on the Main level. All of this combines perfectly to become an entertainer's dream. Book a showing today and find out why this home is truly unique compared to anything you will see on BM! (id:39198)
Property Details
Interior
Features
Main level Floor
Kitchen
11 ft x 19 ftOffice
12 ft x 12 ftBalcony
53 ft x 13 ftDining room
13 ft x 17 ftExterior
Parking
Garage spaces 4
Garage type -
Other parking spaces 0
Total parking spaces 4
Property History
 46
46


