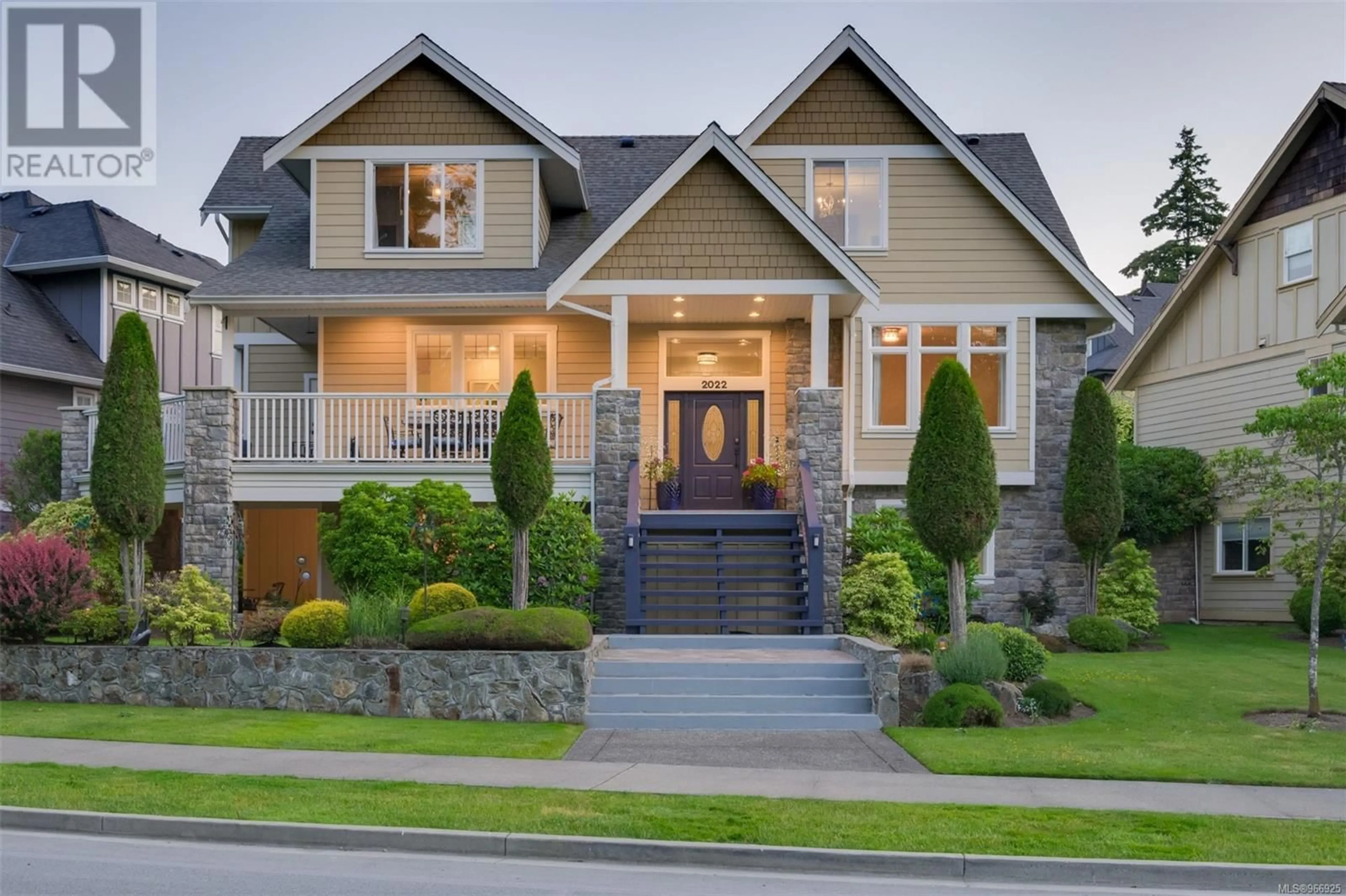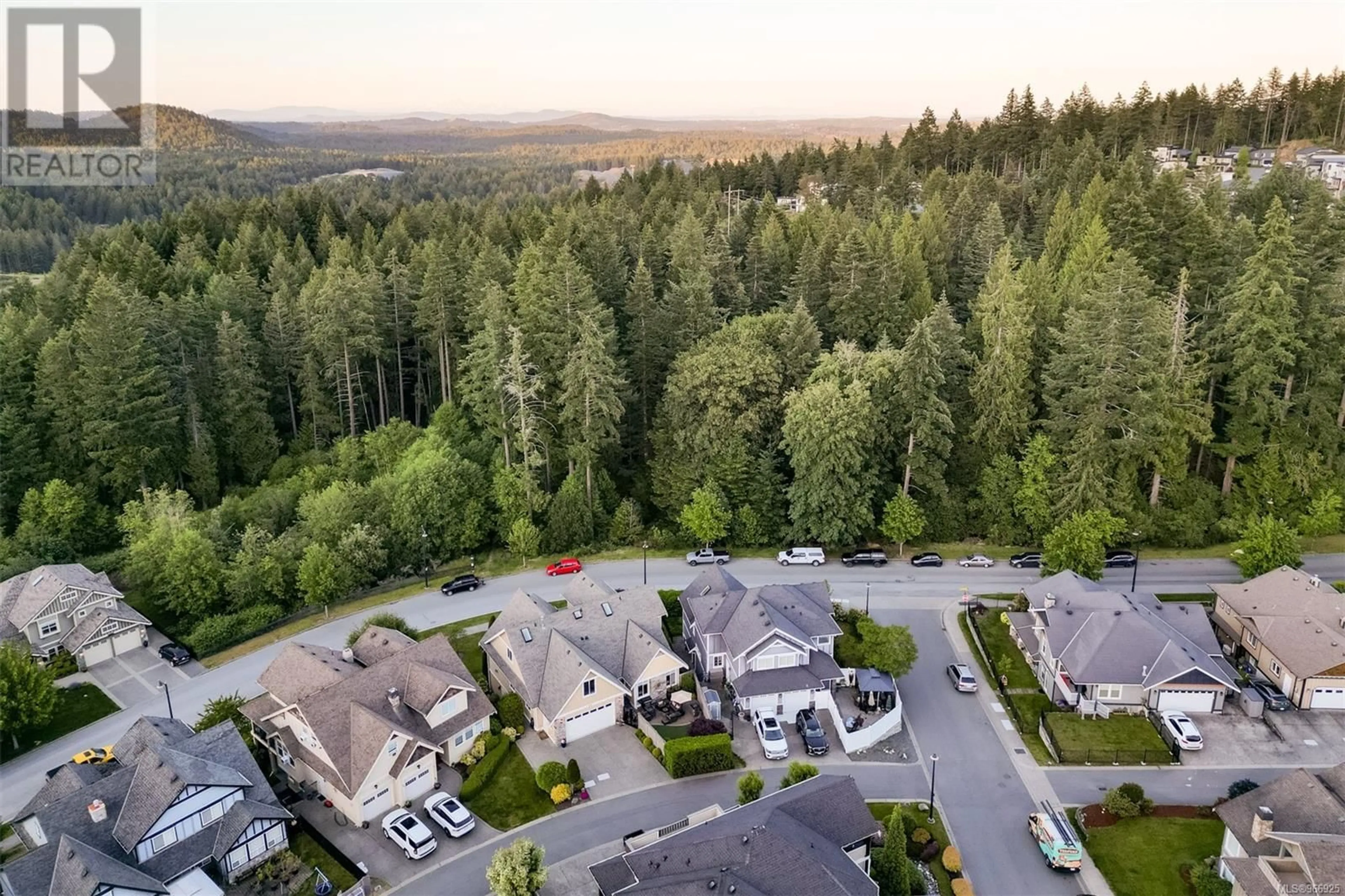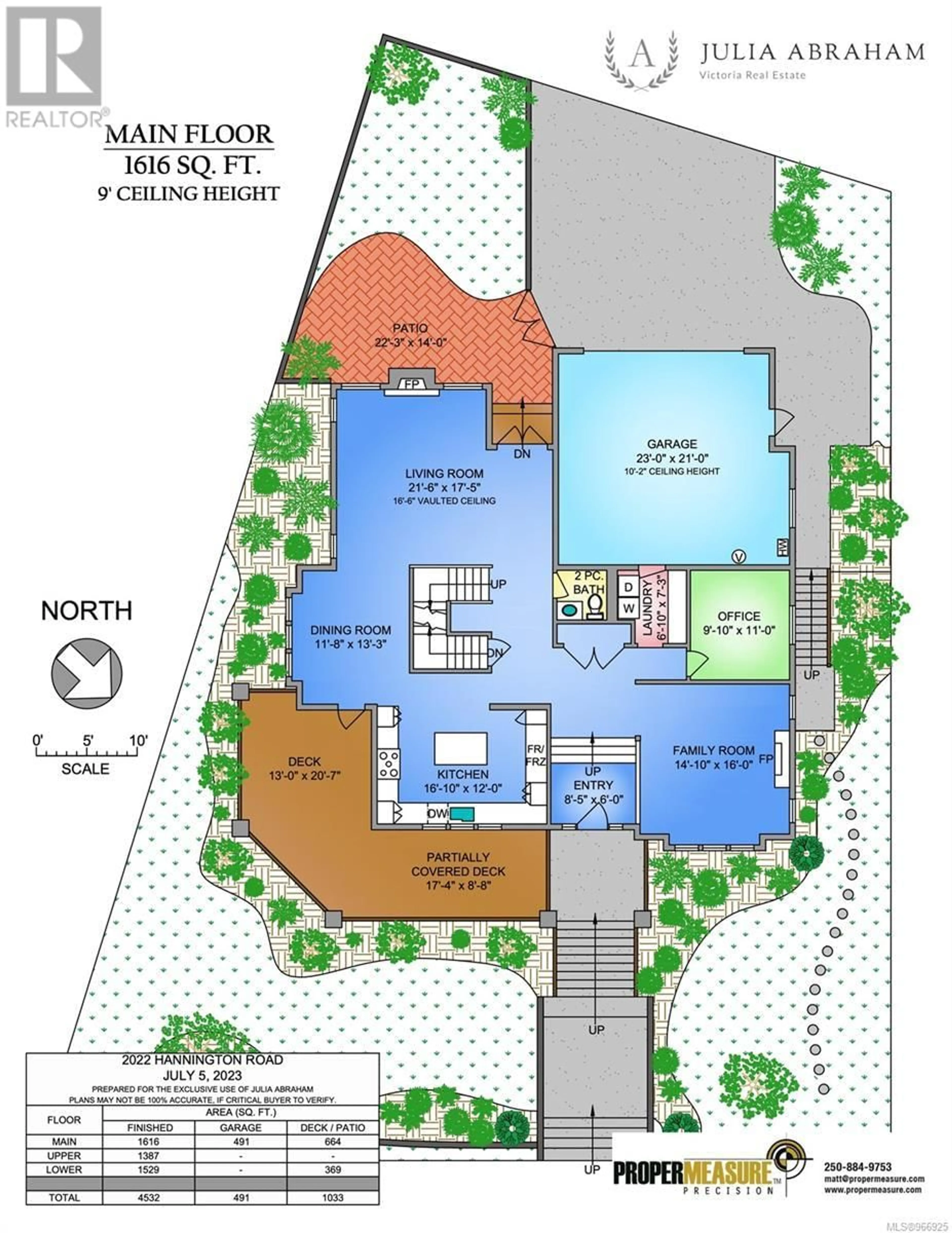2022 Hannington Rd, Langford, British Columbia V9B6R6
Contact us about this property
Highlights
Estimated ValueThis is the price Wahi expects this property to sell for.
The calculation is powered by our Instant Home Value Estimate, which uses current market and property price trends to estimate your home’s value with a 90% accuracy rate.Not available
Price/Sqft$280/sqft
Days On Market39 days
Est. Mortgage$7,296/mth
Tax Amount ()-
Description
Welcome to 2022 Hannington Road, a beautifully designed and custom-updated family home just steps from Bear Mountain Resort village. This inviting residence boasts hickory floors throughout, a 17ft vaulted great room with a gas fireplace, a cozy front sitting room, a private office, and a separate dining room. Enjoy outdoor dining and BBQs from the southwest-facing backyard oasis or a morning coffee on the front wrap-around patio. The newly custom kitchen,ideal for gatherings, features shaker cabinetry,quartz countertops,niche wood shelving, stunning brass accents, and a sit-up island. The upper floor presents a grand primary bedroom with a two-sided fireplace,a walk-through 5-piee ensuite,and a 21ft dressing room.Two bright,spacious bedrooms and a 4-piece bath complete the upper floor.The lower level includes a large rec/media room for the main home and a 2 BEDROOM SUITE with a private entry,a walk-in laundry room,and a spacious wrap-around outdoor patio to enjoy the mature landscaping.Enjoy World Class Golf, hiking/biking trails, Tennis Centre,various dining experiences, and the luxuries of the Westin Golf Resort and Spa! (id:39198)
Property Details
Interior
Features
Second level Floor
Primary Bedroom
13 ft x 17 ftEnsuite
Bedroom
12 ft x 11 ftBedroom
11 ft x 11 ftExterior
Parking
Garage spaces 3
Garage type -
Other parking spaces 0
Total parking spaces 3
Property History
 48
48


