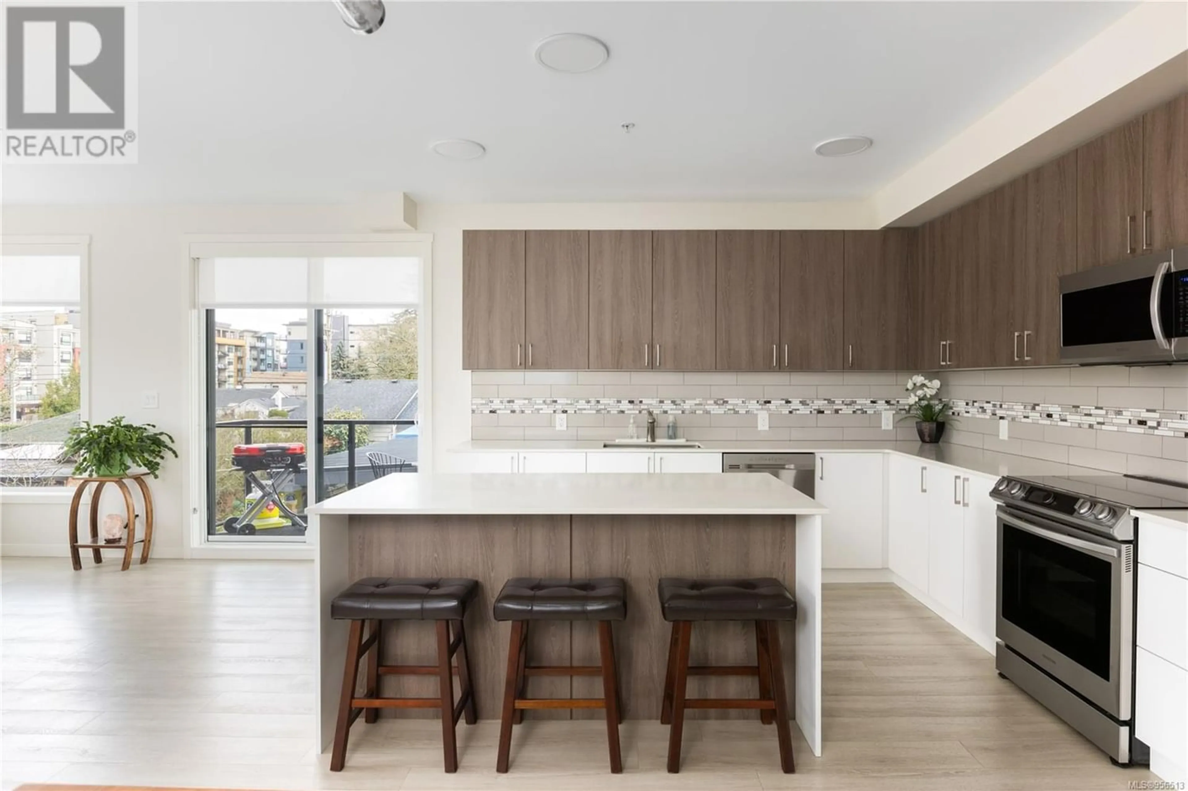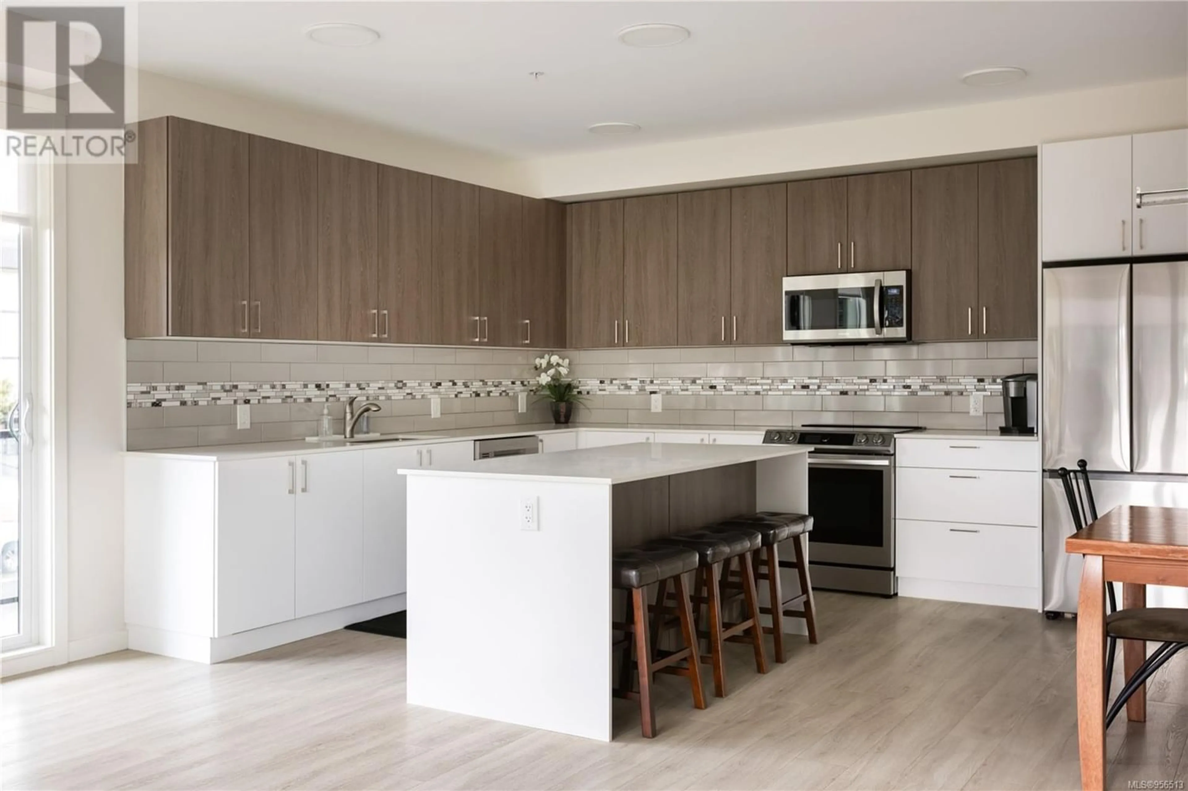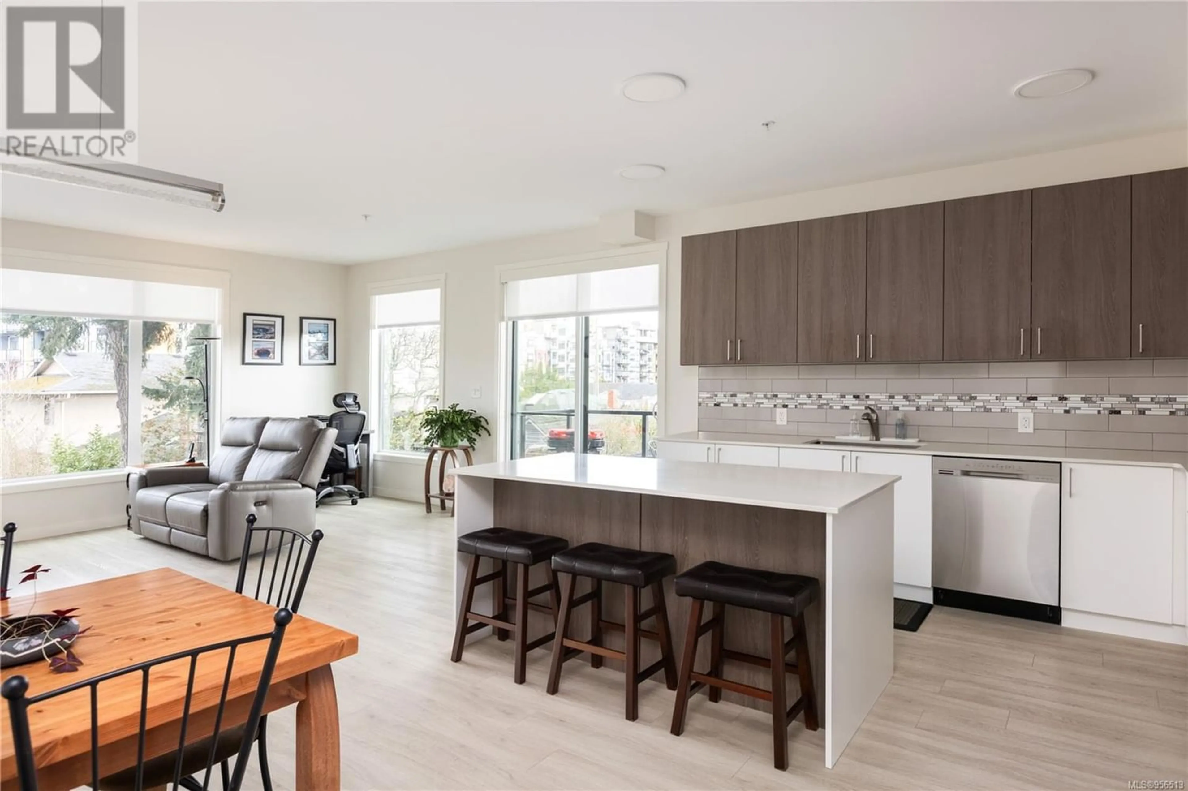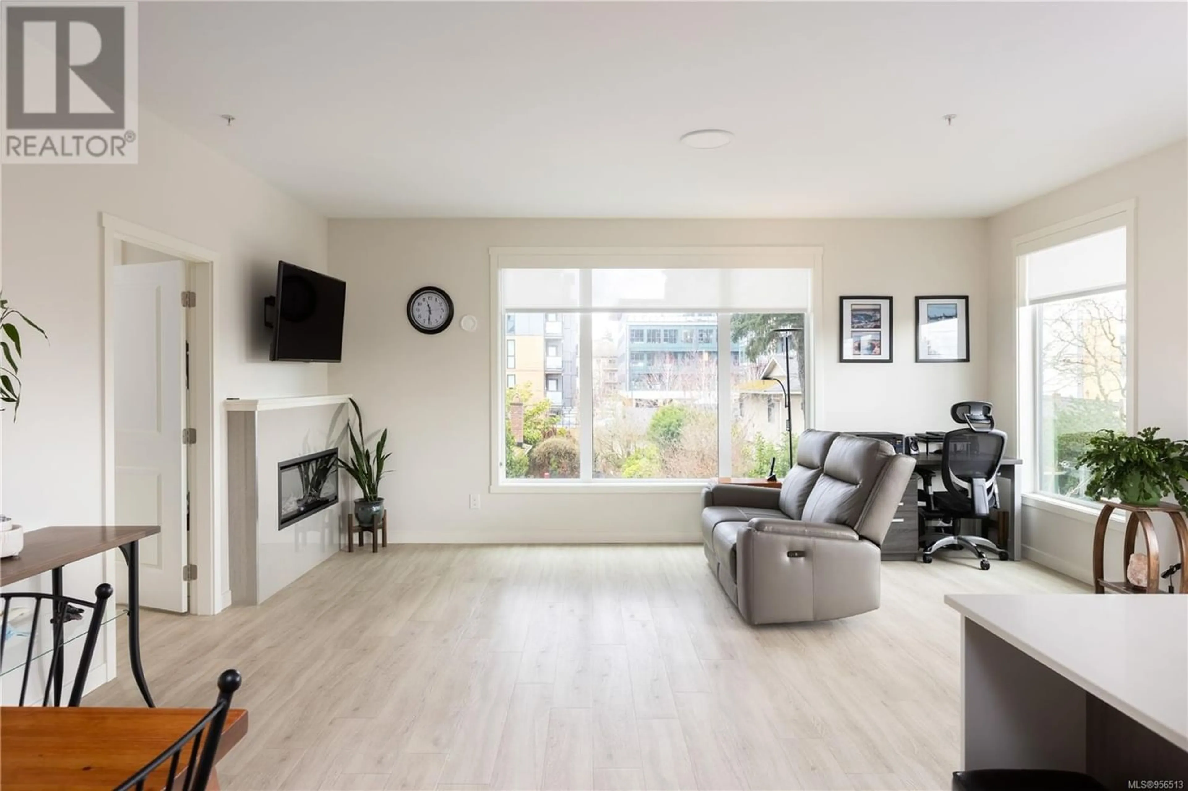202 810 Orono Ave, Langford, British Columbia V9B2T9
Contact us about this property
Highlights
Estimated ValueThis is the price Wahi expects this property to sell for.
The calculation is powered by our Instant Home Value Estimate, which uses current market and property price trends to estimate your home’s value with a 90% accuracy rate.Not available
Price/Sqft$515/sqft
Est. Mortgage$2,684/mo
Maintenance fees$326/mo
Tax Amount ()-
Days On Market298 days
Description
OPEN HOUSE SATURDAY (MARCH 23rd) 12pm-1:30pm Pacific Trilogy Two - a modern sound-proofed building in downtown Langford. This 2-bed/2-bath N/E facing CORNER unit is a massive 1069 sq.ft space with TWO balconies. The expansive kitchen features Euro 2-tone cabinets, quartz countertops, SS appliances, a fridge w/ ice, and an oven with AIR FRYER. Enjoy NINE-FOOT ceilings, large windows, in-suite laundry, primary bedroom w/ private balcony, and a covered direct east-facing balcony for morning sunshine. The unit comes with secure parking, pre-wired for EV, and is part of an award-winning development by Viking Properties. Revel in upscale amenities like an electric fireplace, HEAT PUMP/AC, and a resident fitness center. This pet-friendly building has NO SIZE RESTRICTIONS for dogs, with an off-leash dog park nearby. Walk to Rhino Coffee, Walmart, Superstore, gyms, and downtown shopping. Costco and Millstream are just a 3-minute drive away. Solar panel roofing for long-term strata fee savings! Incredible WALKSCORE of 91 & BIKESCORE of 95. (id:39198)
Property Details
Interior
Features
Main level Floor
Balcony
15' x 6'Ensuite
Balcony
11' x 5'Dining room
10' x 8'Exterior
Parking
Garage spaces 1
Garage type -
Other parking spaces 0
Total parking spaces 1
Condo Details
Inclusions
Property History
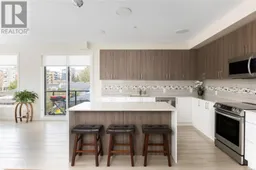 30
30
