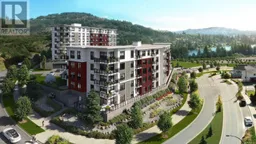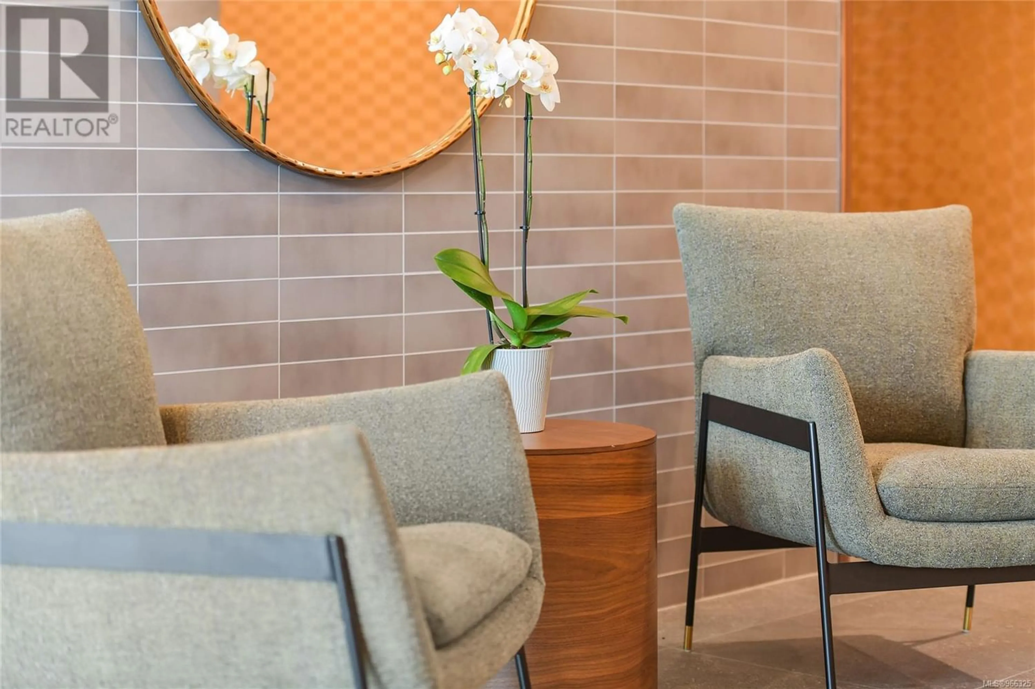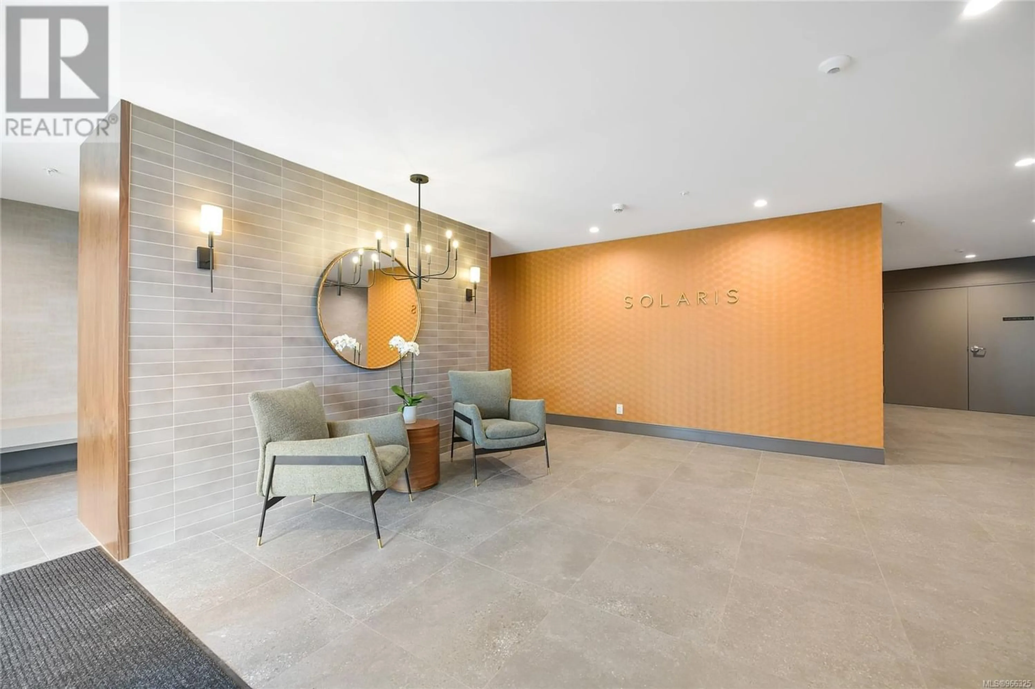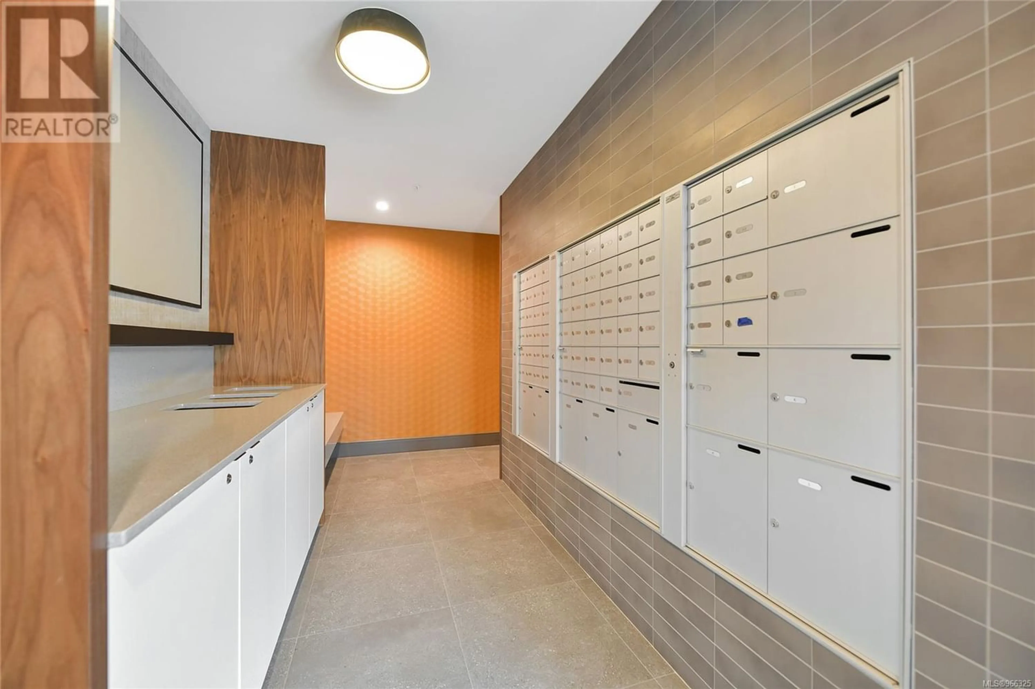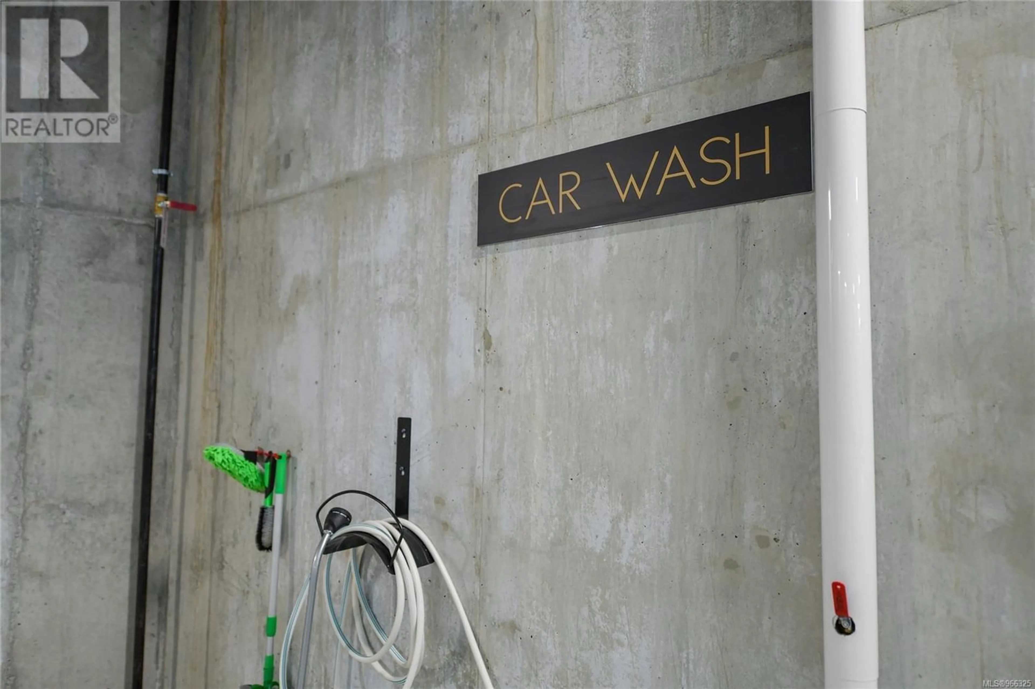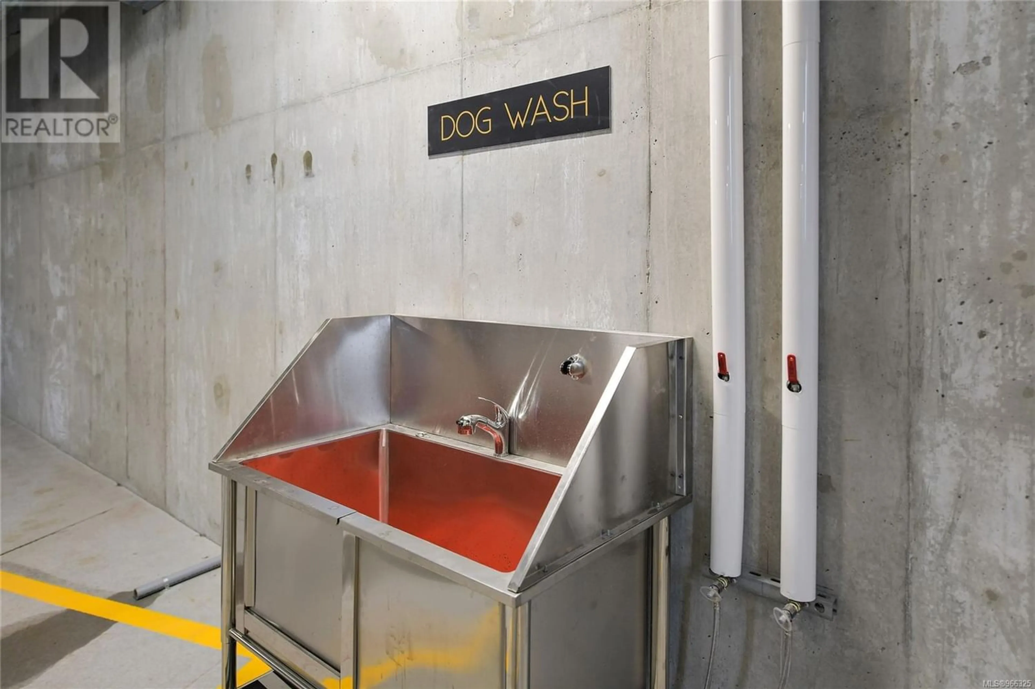202 1110 Samar Cres, Langford, British Columbia V9B3R6
Contact us about this property
Highlights
Estimated ValueThis is the price Wahi expects this property to sell for.
The calculation is powered by our Instant Home Value Estimate, which uses current market and property price trends to estimate your home’s value with a 90% accuracy rate.Not available
Price/Sqft$617/sqft
Est. Mortgage$3,006/mo
Maintenance fees$548/mo
Tax Amount ()-
Days On Market218 days
Description
Situated in the master planned lakeside community of Westhills, is Solaris. This outstanding project is perfectly located between Mt. Wells Regional Park, Sooke Hills Wilderness Park and the urban amenities of the vibrant City of Langford. Hwy #1 access is close by, getting you are on the road to adventure in minutes. Luxury interior details in this spacious 2 bedroom, 2 bath and den unit include custom two-toned cabinetry, quartz countertops, huge island with eating bar and air conditioning. Bathrooms have tiled floors, quartz vanities, tiled ensuite shower and matte black fixtures throughout. The grand open concept living area will impress you every time you enter your home. This unit is just over 1100 sq ft and has amazing views of the surrounding mountains and parks. South facing expansive windows flood the unit with bright natural light and your deck will your favorite sunny spot all day. You and your dog will have access to many trails, parks, and lakeside adventures, all right outside your door. The courtyard will be perfect for summertime entertaining with outdoor kitchen and BBQ’s, dining areas, herb gardens, cozy seating around firepits, and lake views. Fine tune your golf game on the putting green, and never miss a workout in the outdoor gym area. Inside you will love the secure underground parking with EV-ready stalls, bike storage, car wash, pet wash and an E-bike share program. All levels of schools are within walking distance, and the YMCA, Boulder House, Starlight Stadium and Westhills Arena are just a few minutes away. Solaris is currently 70% sold out and Solaris Summer Savings is happening now! Visit our show suites today at 205-1110 Samar Crescent, open daily from 12 – 4pm. (id:39198)
Property Details
Interior
Features
Main level Floor
Ensuite
Bedroom
10'4 x 13'4Living room
11'3 x 10'1Dining room
9'6 x 10'11Exterior
Parking
Garage spaces 1
Garage type Underground
Other parking spaces 0
Total parking spaces 1
Condo Details
Inclusions
Property History
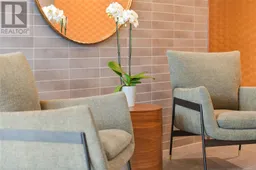 15
15