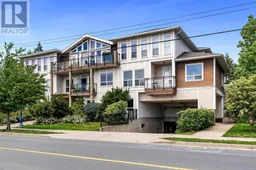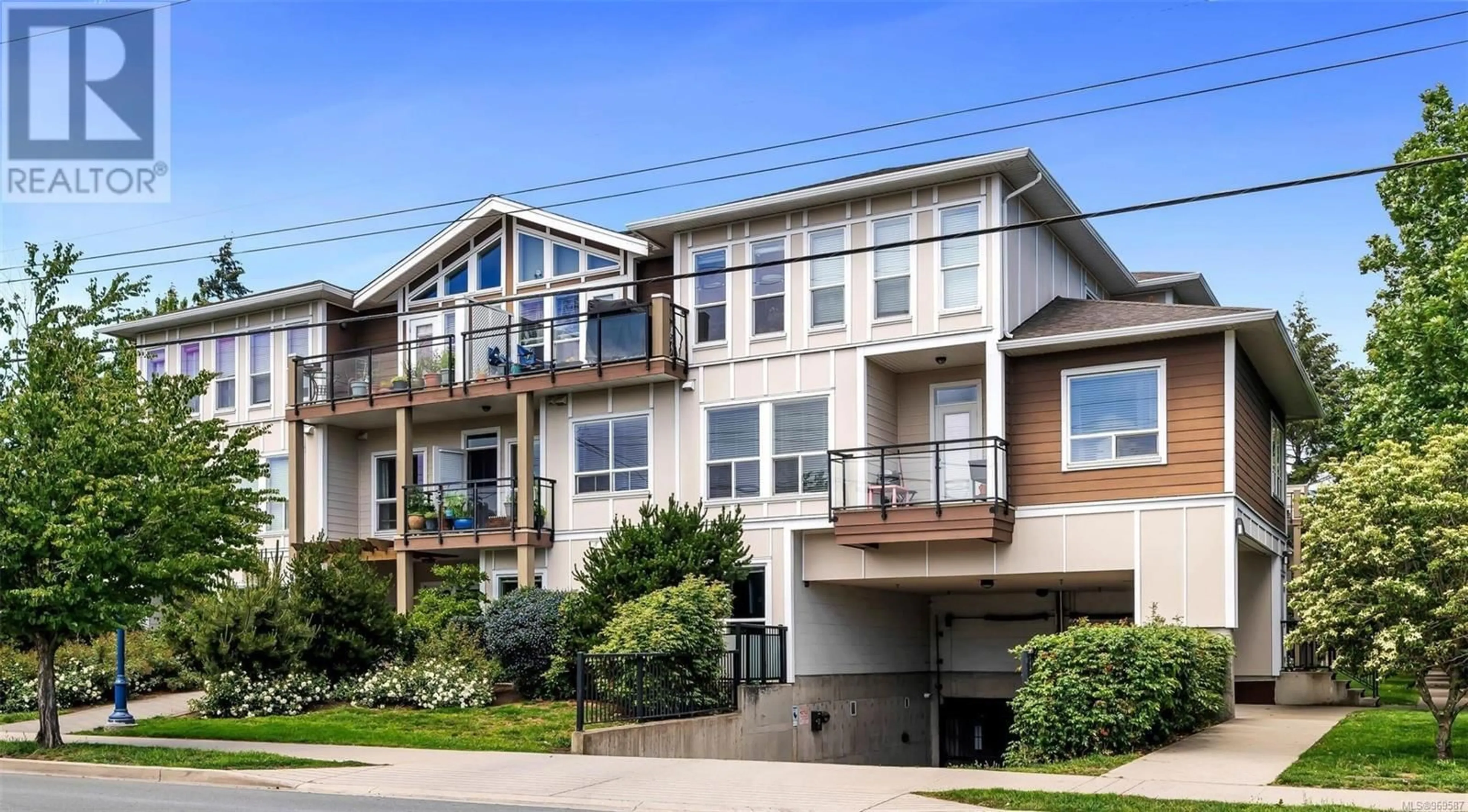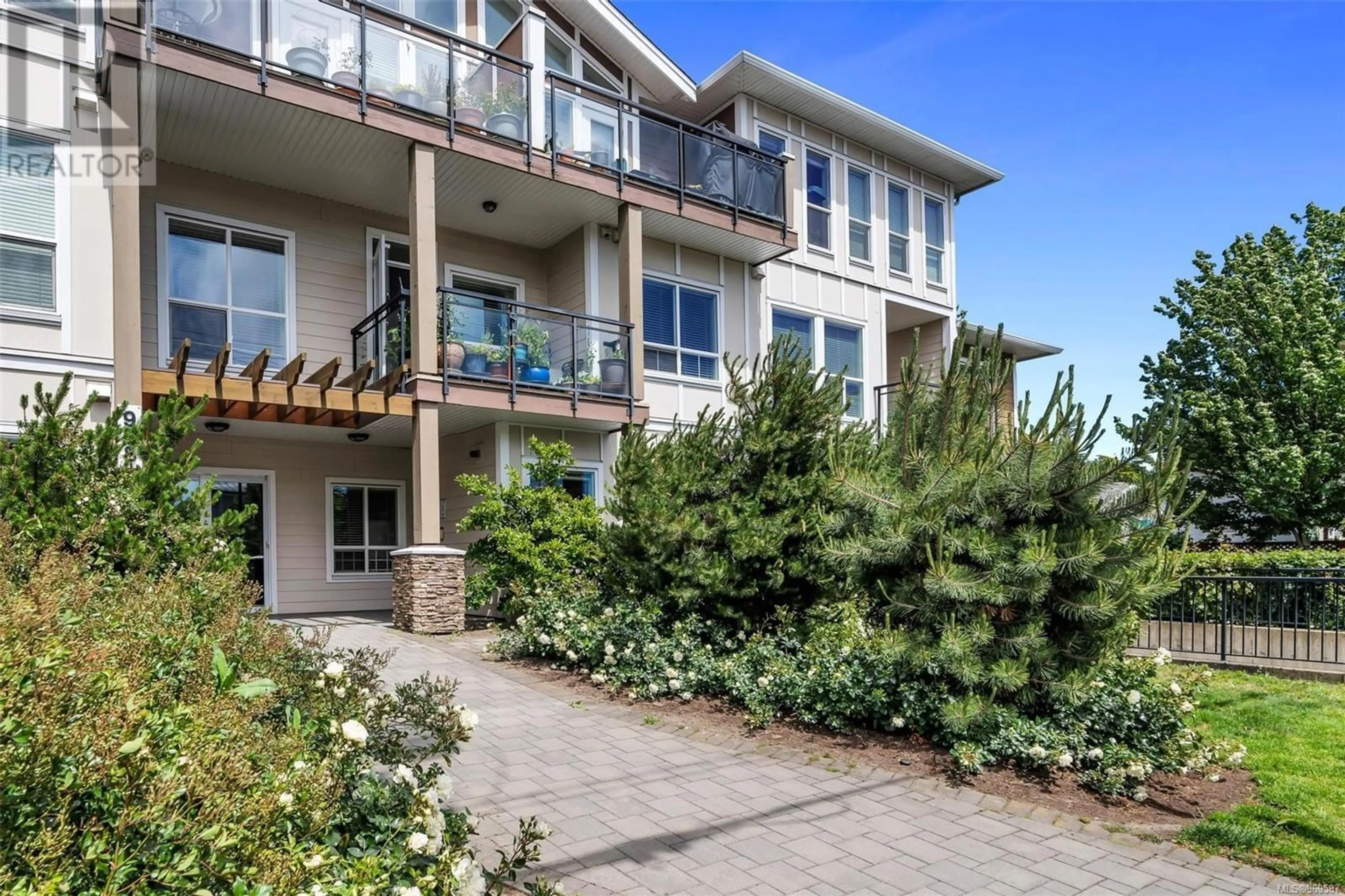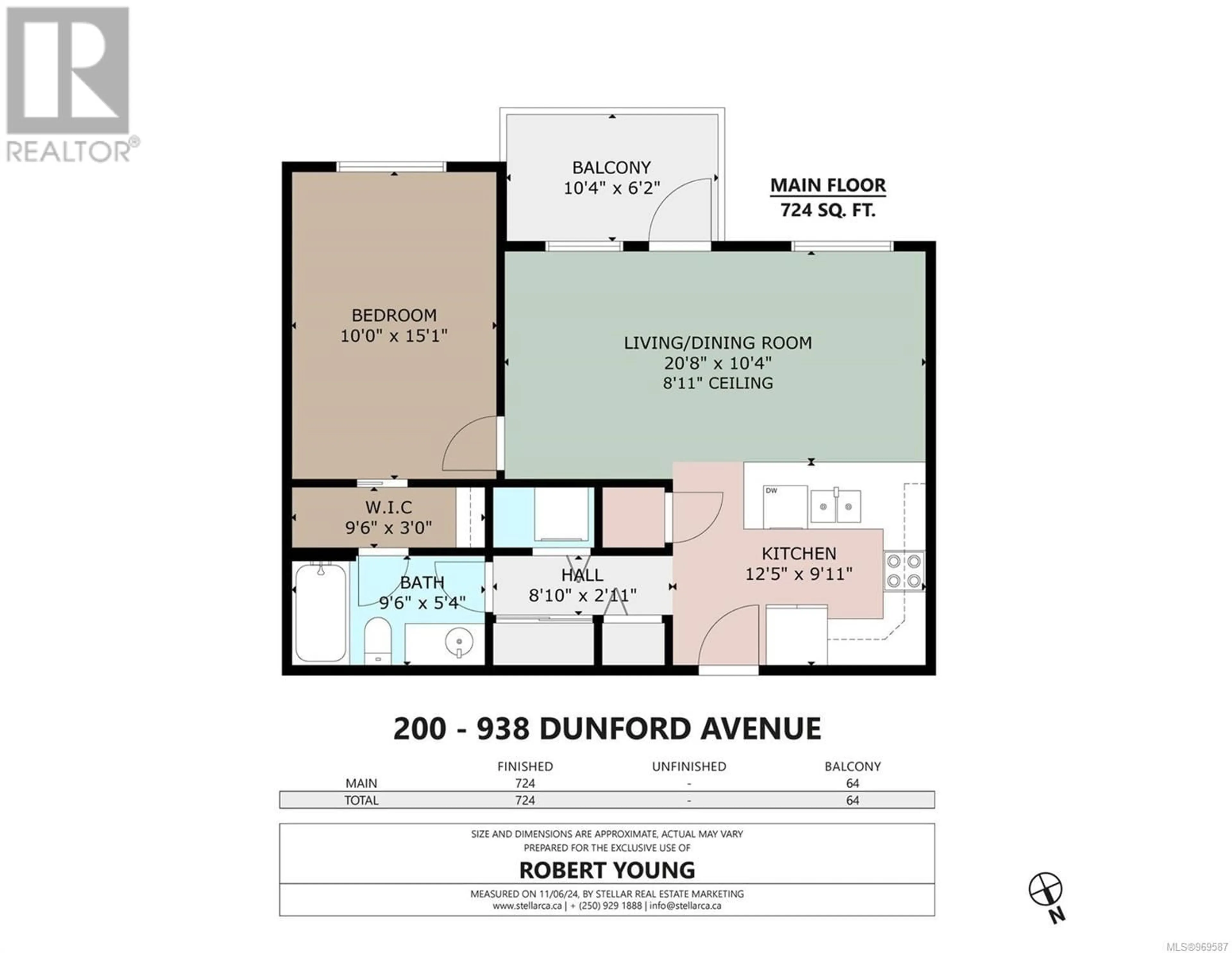200 938 Dunford Ave, Langford, British Columbia V9B0M2
Contact us about this property
Highlights
Estimated ValueThis is the price Wahi expects this property to sell for.
The calculation is powered by our Instant Home Value Estimate, which uses current market and property price trends to estimate your home’s value with a 90% accuracy rate.Not available
Price/Sqft$609/sqft
Days On Market24 days
Est. Mortgage$2,018/mth
Maintenance fees$253/mth
Tax Amount ()-
Description
Gorgeous and Spacious 1 Bedroom Suite at much sought-after Doma Living Condominiums! This well maintained suite features an Open Concept floor plan, 9Ft Ceilings, kitchen with Granite Counter tops, Breakfast Bar, Stainless Steel Appliances and tons of Cabinet Space, in-suite Laundry and a Large South Facing Balcony great for outdoor entertaining and BBQ's! Additional features include: underground secured parking stall and separate storage unit, as well as off road Visitor Parking! Centrally located and short walk to Bus Exchange, Westshore Centre, Langford Lake, Grocery and Shopping Malls, Galloping Goose, Walking and Hiking Trails, Mt. Wells, Glen Lake and Much More! This complex is Pet Friendly and allows up to 2 dogs unrestricted as well! Easy to View - Call Today! (id:39198)
Property Details
Interior
Features
Main level Floor
Balcony
10'4 x 6'2Bathroom
Primary Bedroom
15'1 x 10'0Kitchen
12'5 x 9'11Exterior
Parking
Garage spaces 1
Garage type -
Other parking spaces 0
Total parking spaces 1
Condo Details
Inclusions
Property History
 24
24 24
24


