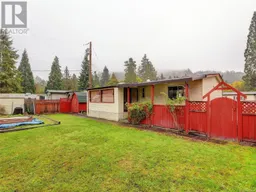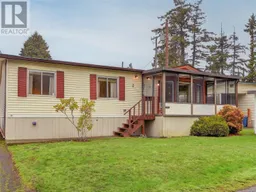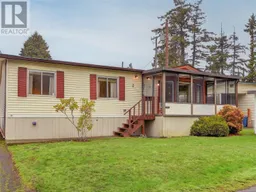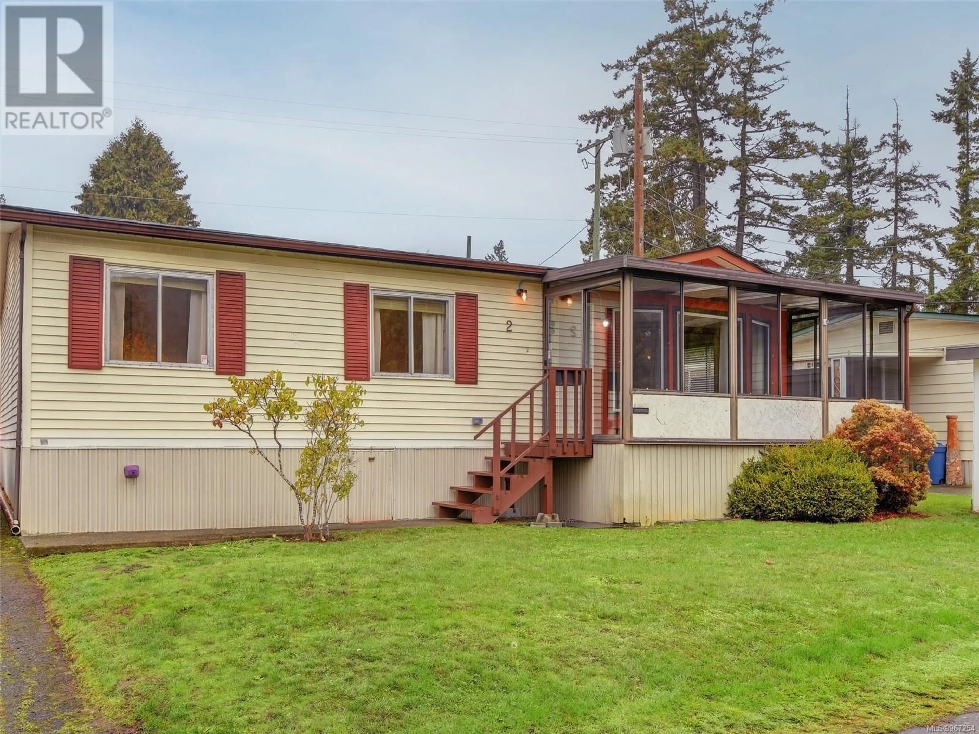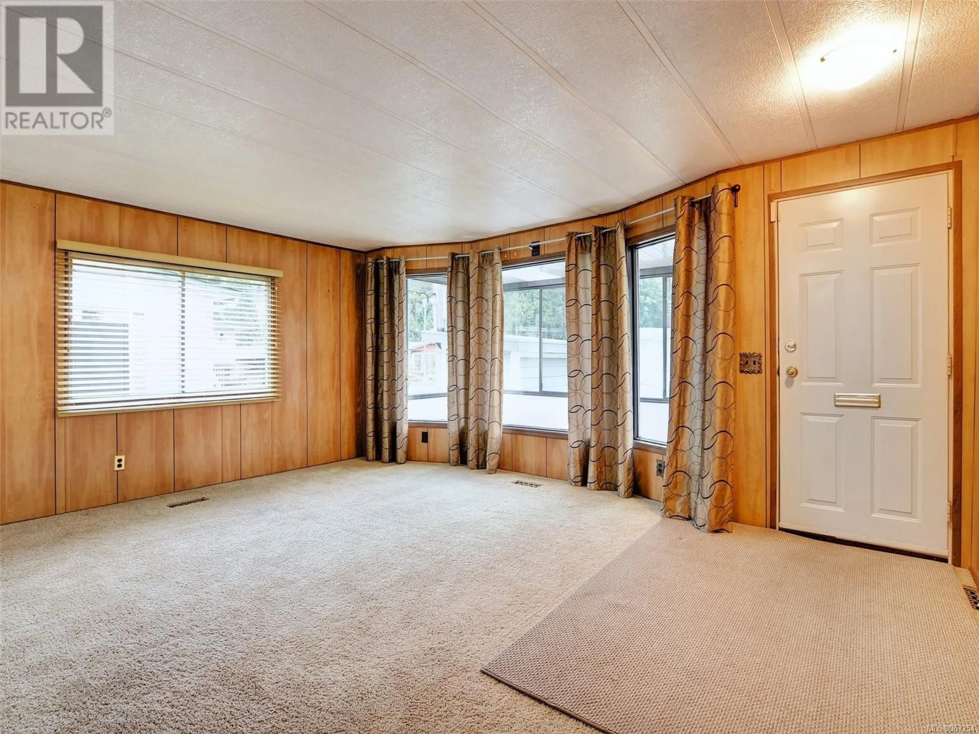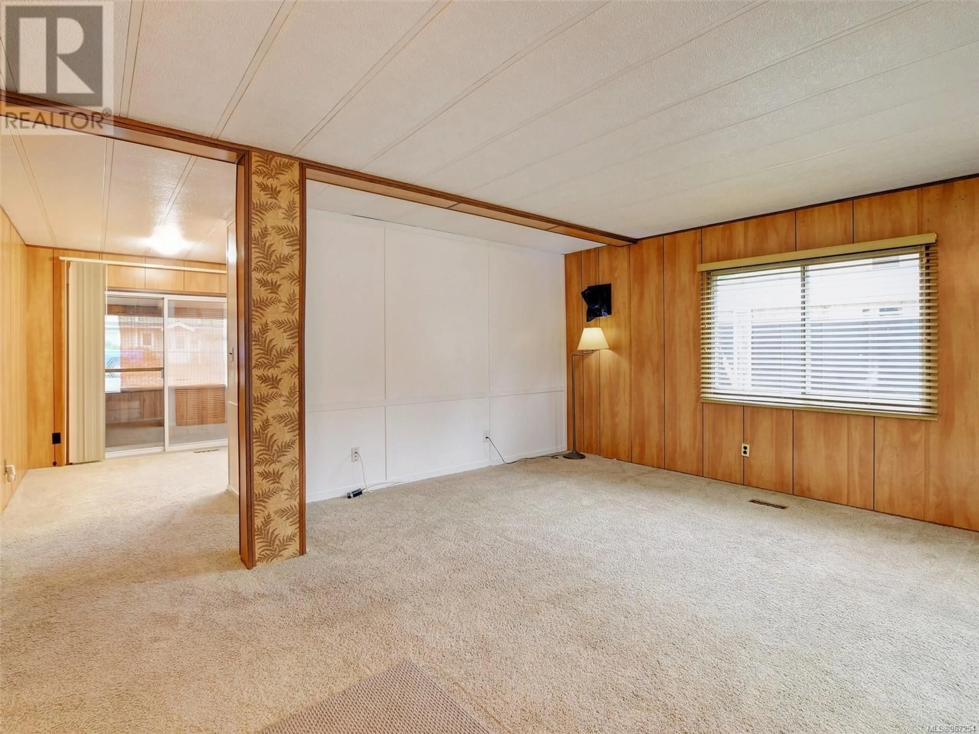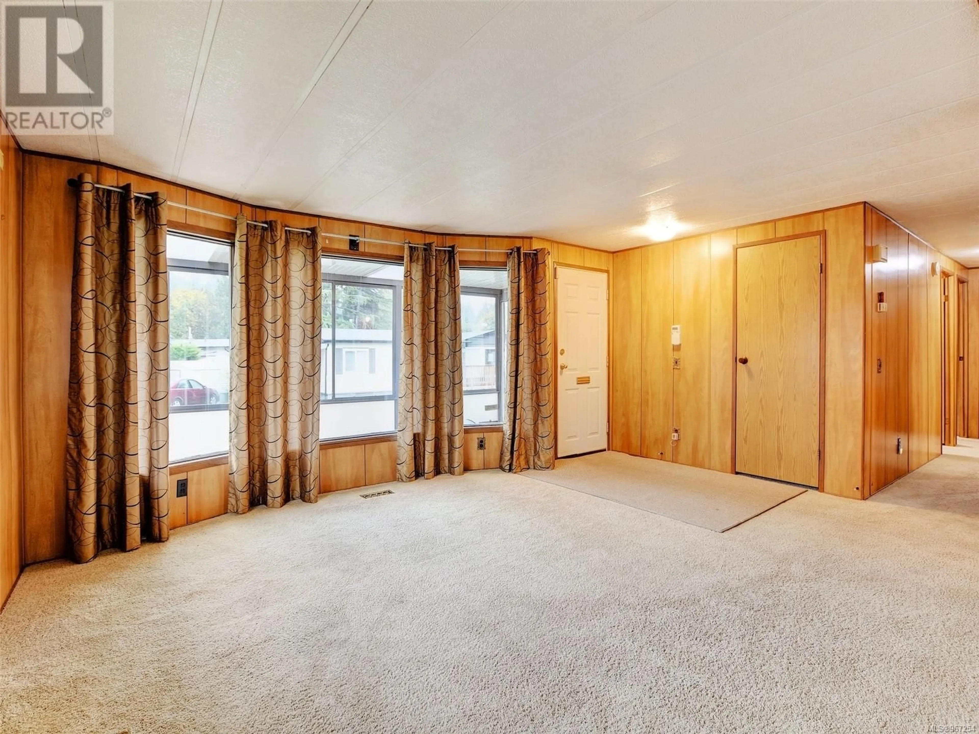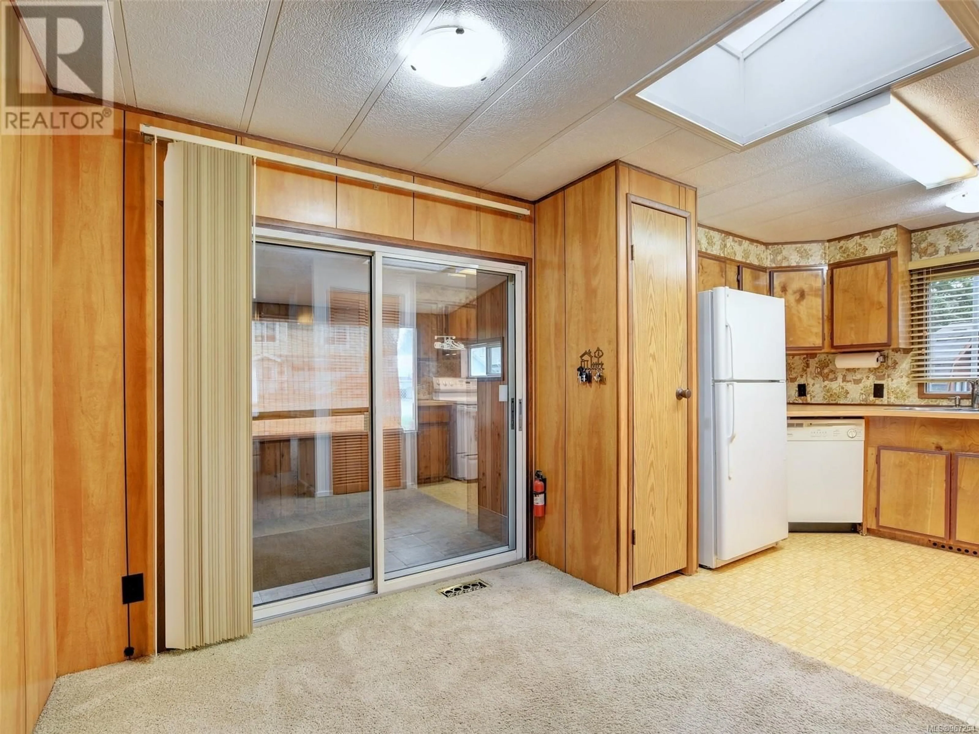2 2607 Selwyn Rd, Langford, British Columbia V9B3L2
Contact us about this property
Highlights
Estimated ValueThis is the price Wahi expects this property to sell for.
The calculation is powered by our Instant Home Value Estimate, which uses current market and property price trends to estimate your home’s value with a 90% accuracy rate.Not available
Price/Sqft$105/sqft
Est. Mortgage$670/mo
Maintenance fees$975/mo
Tax Amount ()-
Days On Market213 days
Description
Located in small, peaceful Creekside Community Manufactured Home Park near Mill Hill Provincial Park is this spacious, 3 bedroom, 1 bathroom home. Move-in ready with a brand new Silver Sticker Electrical Inspection and potential to add your own personal touches. Featuring a 3 seasons front porch, an amazing spot for your plants and a quiet reading chair, the enormous living room can host all the grand-children at once, plenty of storage in the laundry/utility room, plus an enclosed back deck/sunroom and covered patio for year round BBQs and a large veggie ready garden! You really need to see this home in person to appreciate all it offers! Affordable, close to plenty of walking trails, everything you need in Langford and easy access to Highway #1. Don’t miss this great opportunity! p.s. 1 owner must be 55+ no exceptions. (id:39198)
Property Details
Interior
Features
Main level Floor
Kitchen
9'10 x 9'2Dining room
7'6 x 7'6Living room
16'10 x 14'11Porch
17'8 x 7'8Exterior
Parking
Garage spaces 2
Garage type Stall
Other parking spaces 0
Total parking spaces 2
Property History
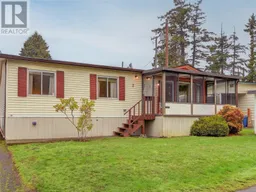 22
22