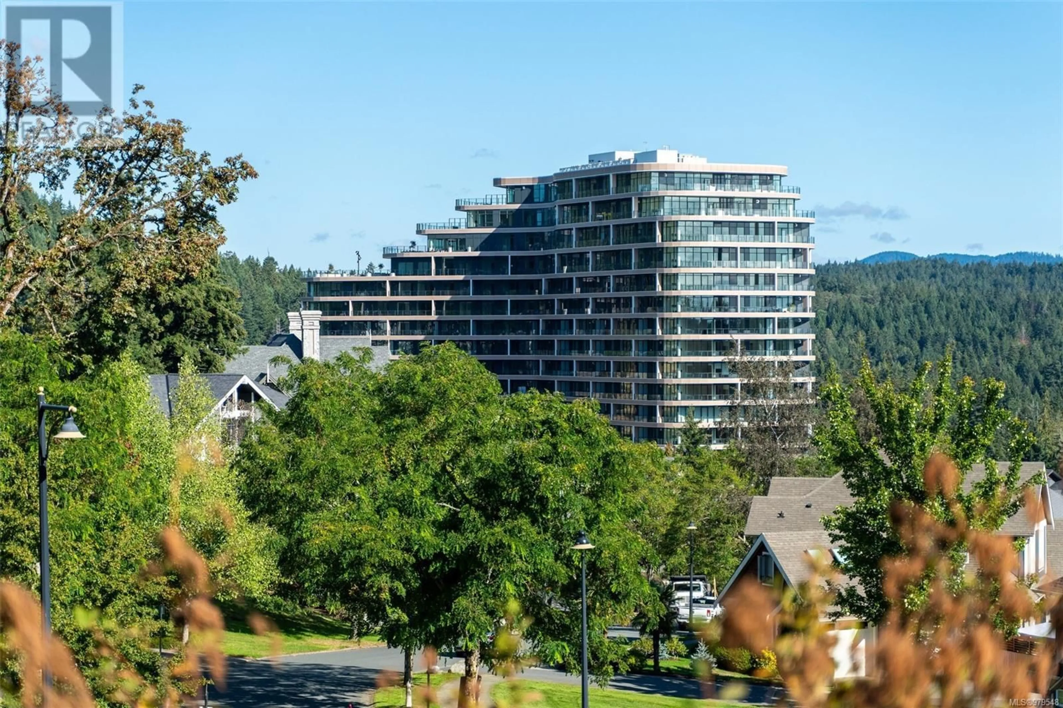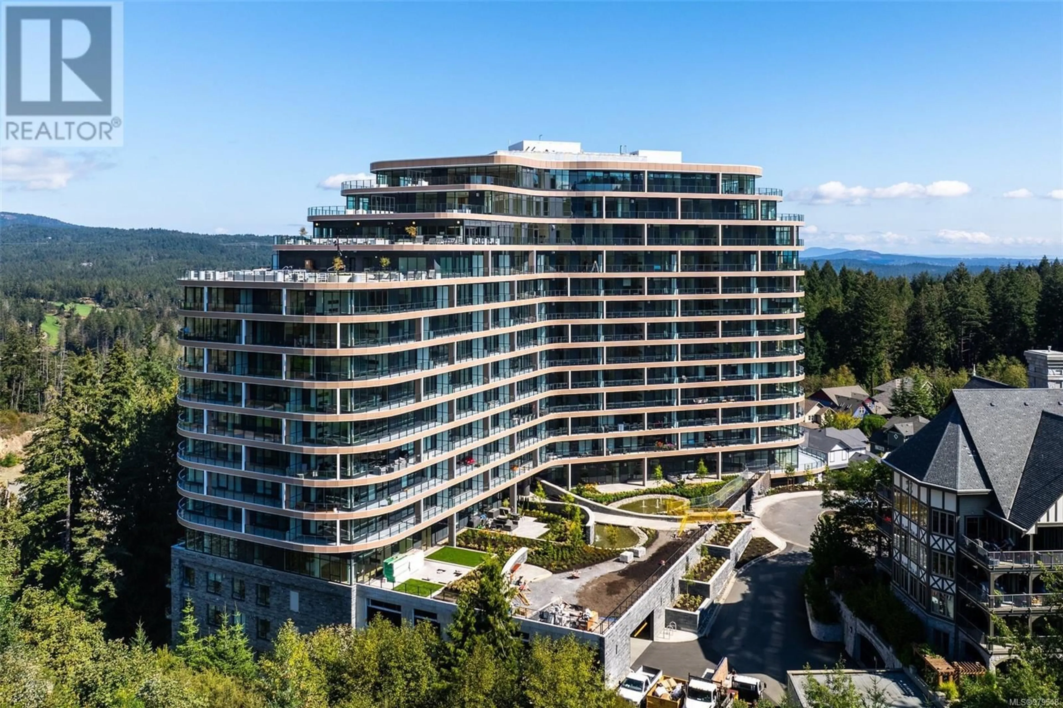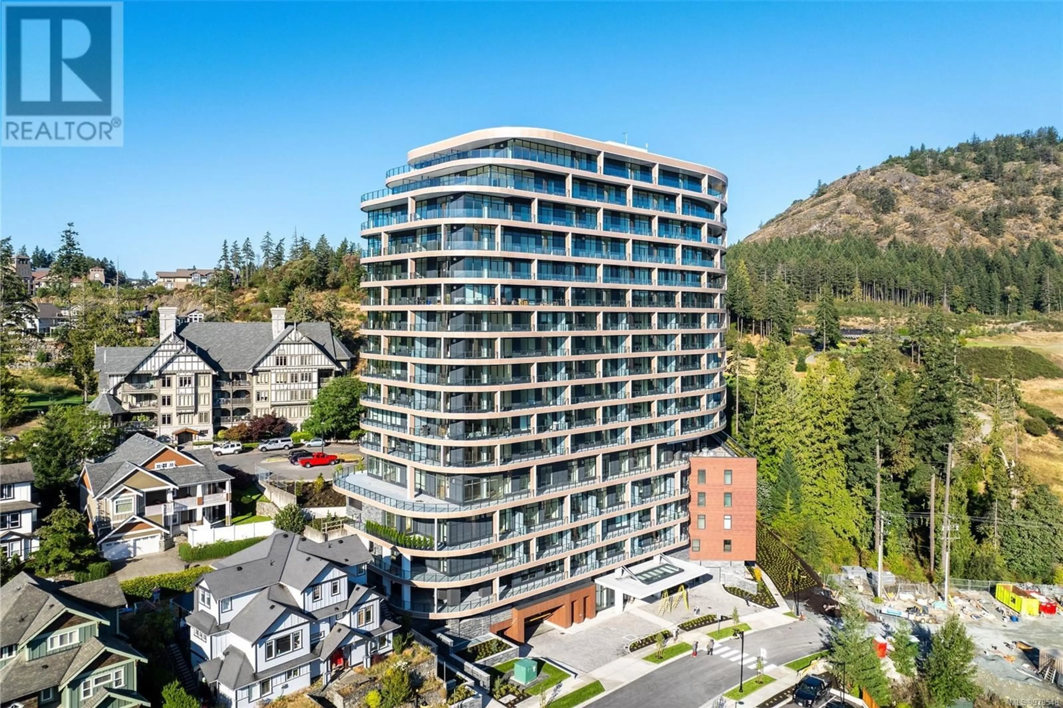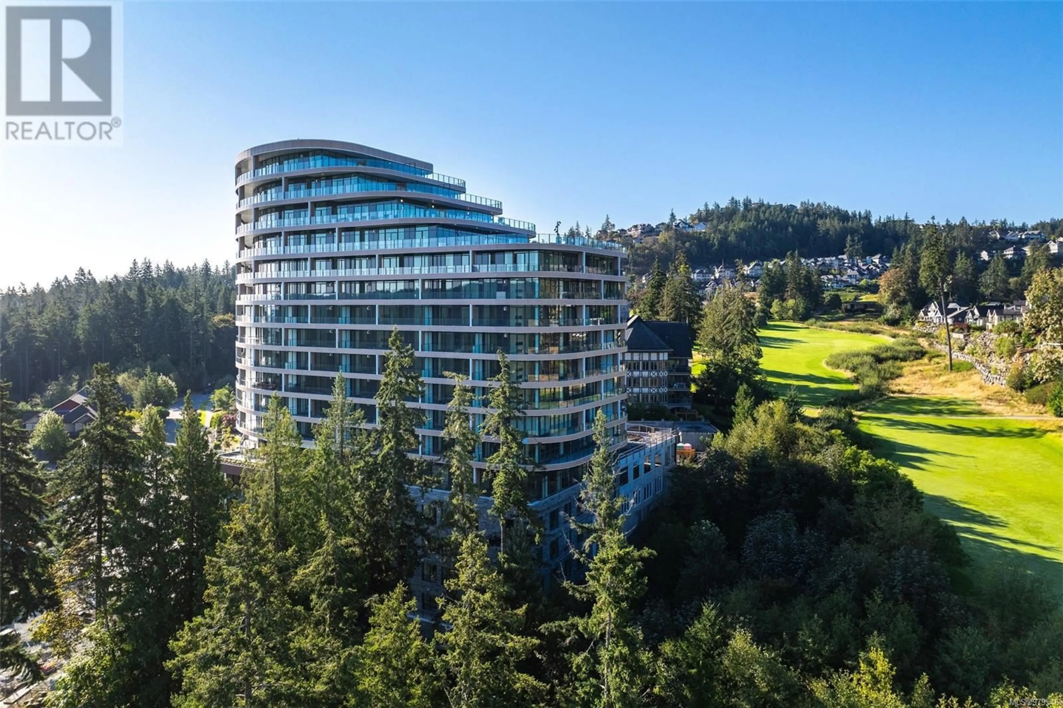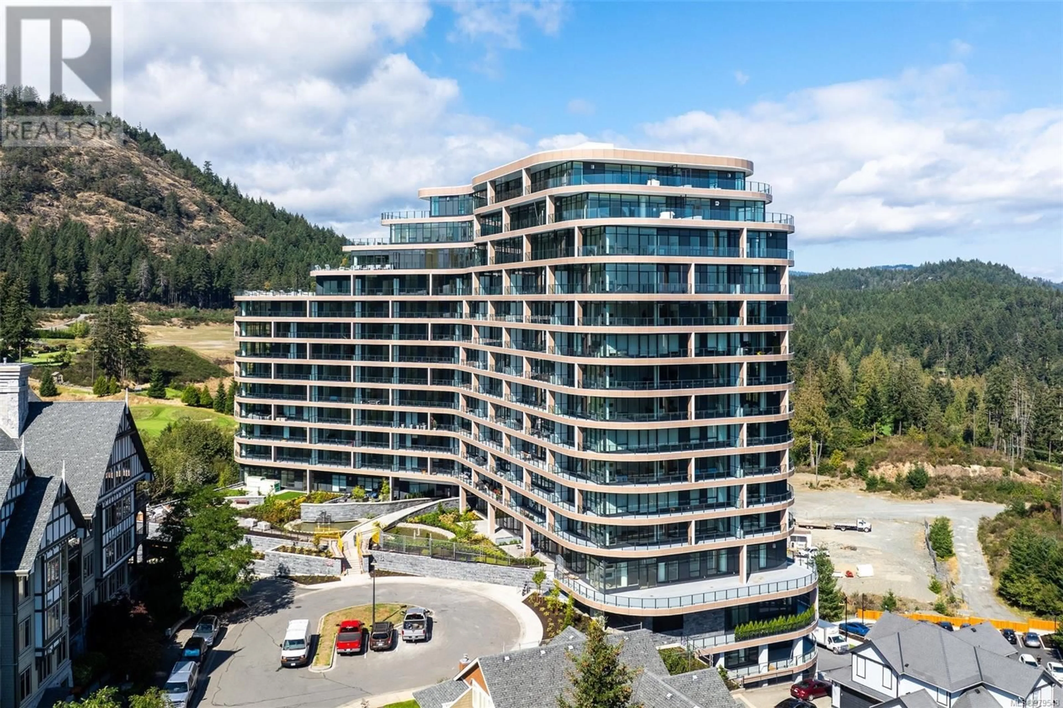1605 2000 Hannington Rd, Langford, British Columbia V9B6R6
Contact us about this property
Highlights
Estimated ValueThis is the price Wahi expects this property to sell for.
The calculation is powered by our Instant Home Value Estimate, which uses current market and property price trends to estimate your home’s value with a 90% accuracy rate.Not available
Price/Sqft$940/sqft
Est. Mortgage$5,046/mo
Maintenance fees$508/mo
Tax Amount ()-
Days On Market117 days
Description
Welcome One Bear Mountain. this extraordinary 2-bedroom, 2-bathroom luxury condo in one of the city’s most stunning new buildings. Blending contemporary elegance with unmatched comfort, this residence features an expansive open-concept layout perfect for upscale living. The spacious primary bedroom serves as a tranquil retreat, complete with a beautifully designed ensuite bath offering a spa-like experience. The main living area is anchored by a sophisticated gas fireplace, adding warmth and charm to the inviting living room, while the spacious dining area is perfect for both quiet meals and entertaining guests. Step out onto the massive deck, where sweeping views of the mountains and nearby golf course create an inspiring backdrop, providing a serene outdoor extension of your home. Residents enjoy access to luxurious amenities, including a breathtaking sky lounge ideal for social gatherings, a pristine pool for year-round relaxation, and a state-of-the-art fitness center catering to all workout routines. From its premium finishes to the awe-inspiring views and top-notch building amenities, this condo defines refined urban living. Perfectly situated, this home is close to all conveniences, creating a harmonious blend of luxury, location, and lifestyle. (id:39198)
Property Details
Interior
Features
Main level Floor
Entrance
8'0 x 9'0Balcony
8'1 x 45'7Laundry room
5'5 x 8'2Bathroom
Exterior
Parking
Garage spaces 1
Garage type -
Other parking spaces 0
Total parking spaces 1
Condo Details
Inclusions
Property History
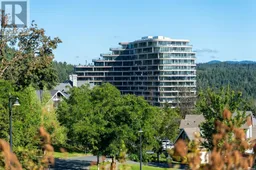 69
69
