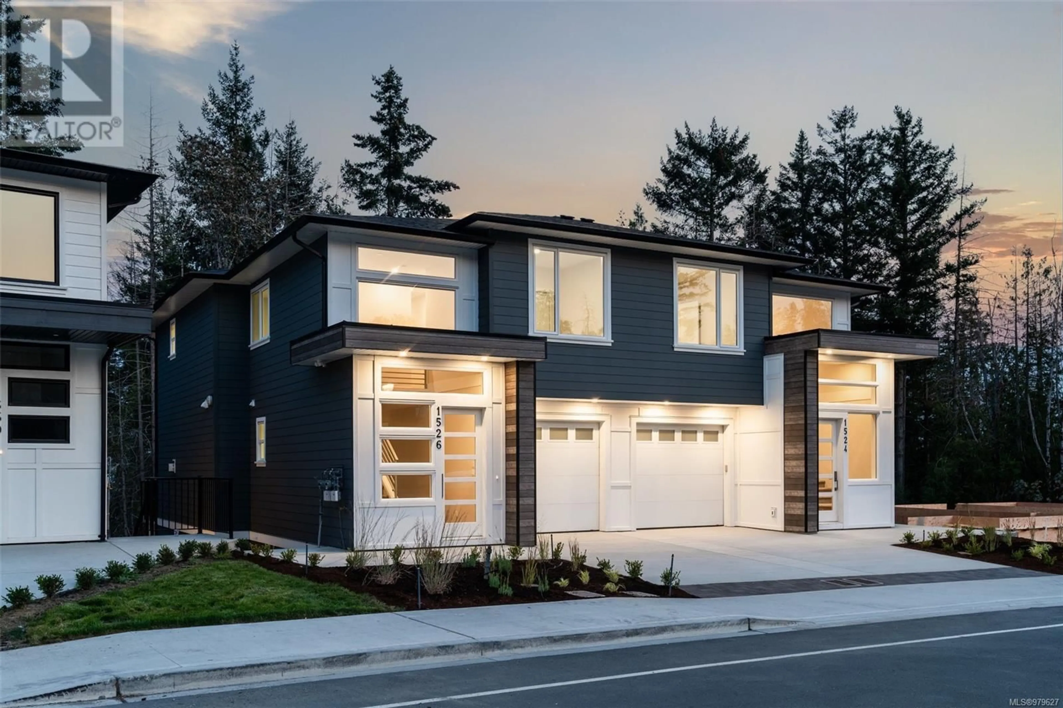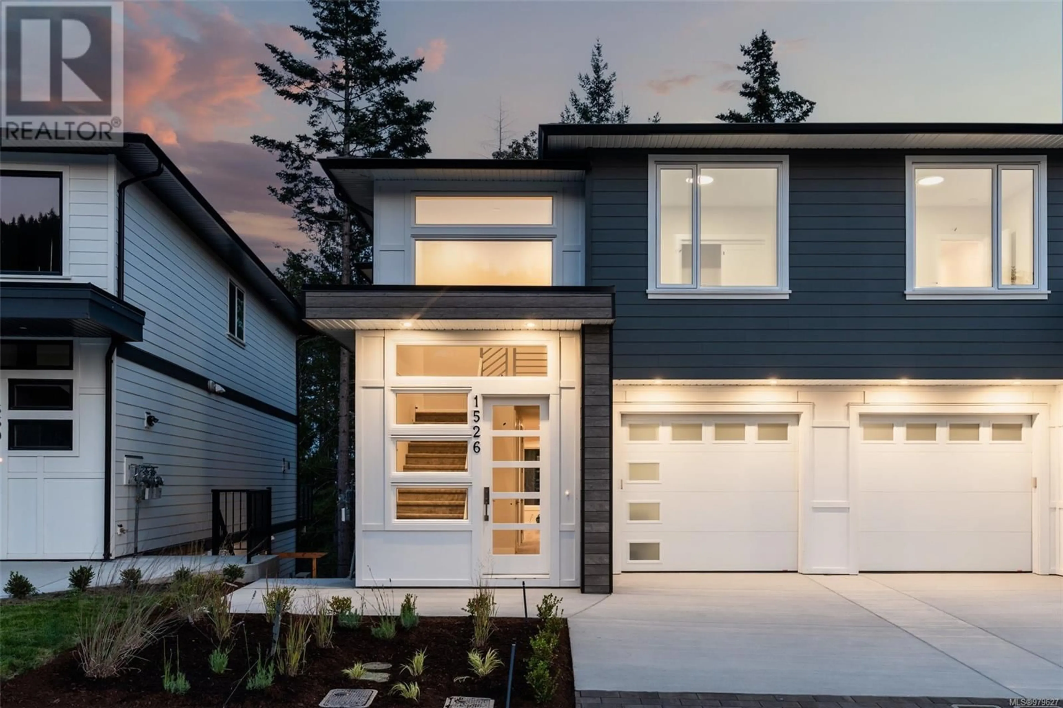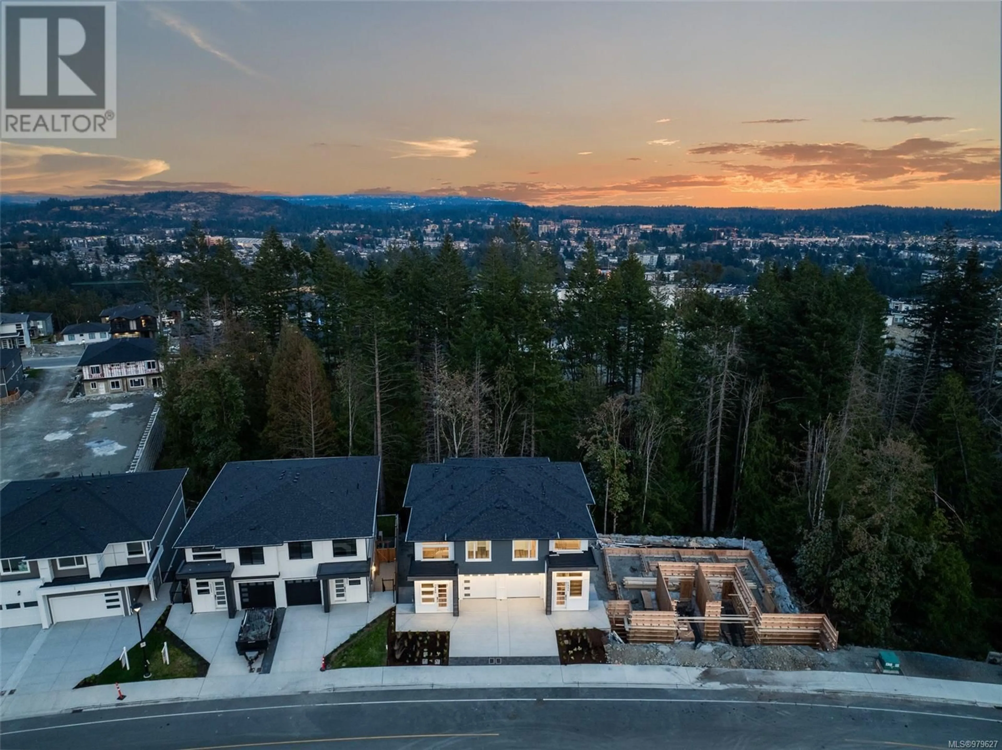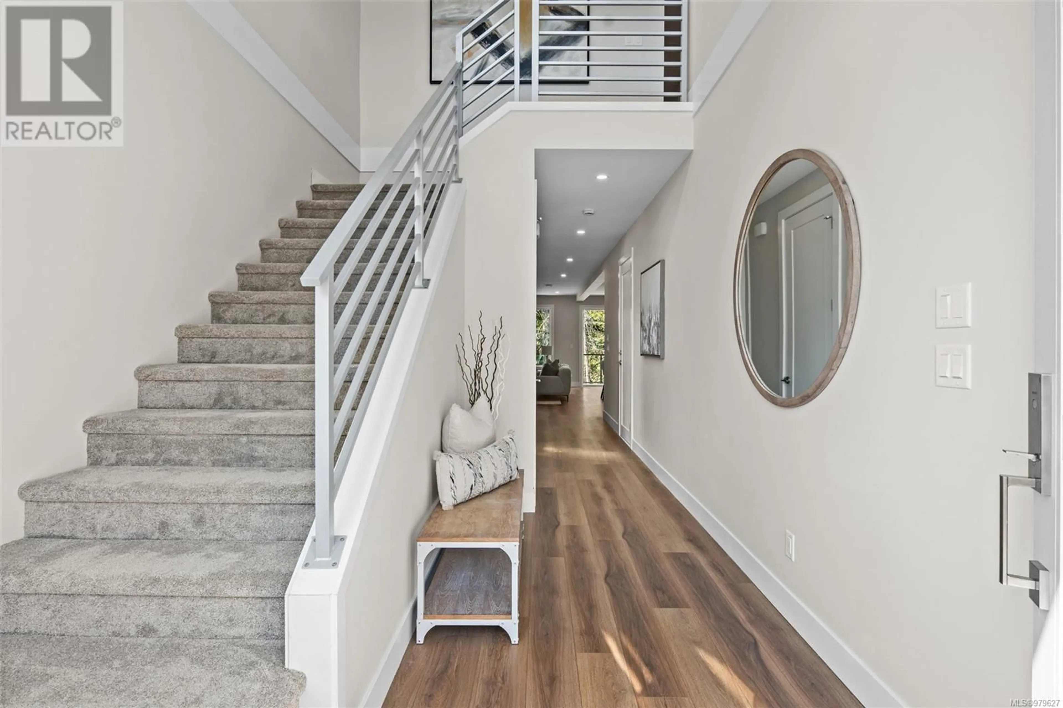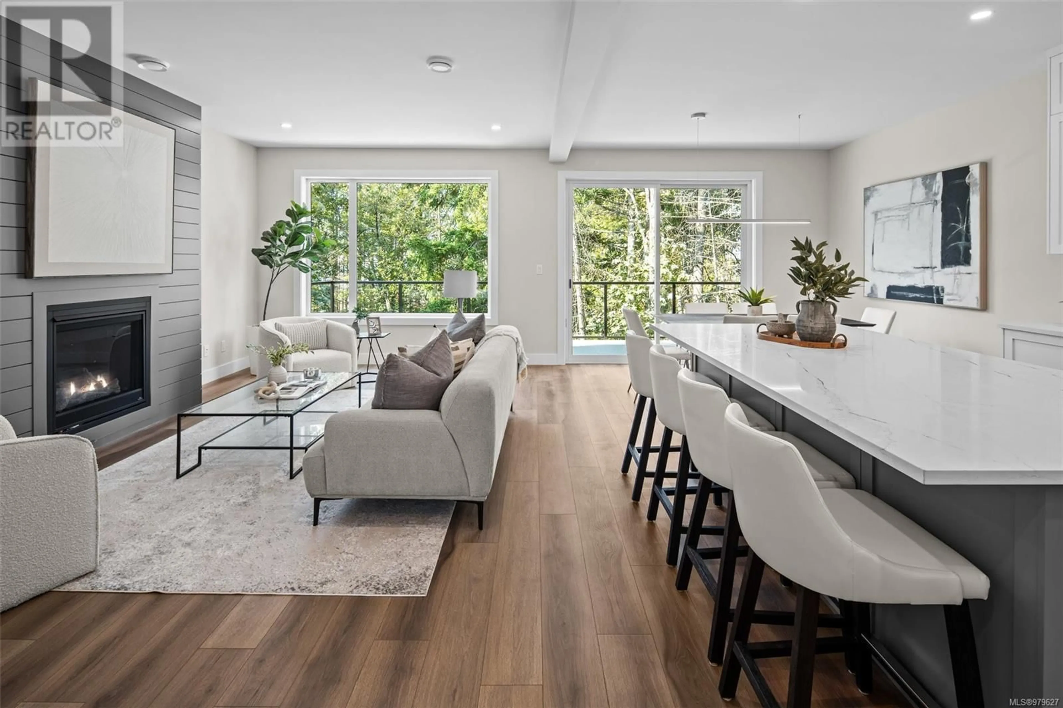1526 Marble Pl, Langford, British Columbia V9B7A2
Contact us about this property
Highlights
Estimated ValueThis is the price Wahi expects this property to sell for.
The calculation is powered by our Instant Home Value Estimate, which uses current market and property price trends to estimate your home’s value with a 90% accuracy rate.Not available
Price/Sqft$345/sqft
Est. Mortgage$5,153/mo
Tax Amount ()-
Days On Market81 days
Description
*Open House JAN 25th, 1-3pm * 10 Reasons to love this property! 1. New Construction that comes with 10 year warranty 2. One of the largest floorplans in the area leaving plenty of space for storage and entertaining 3. Privacy - Backs onto protected forest that can never be developed. 4. 10' ceilings in the Primary Bedroom making the space feel huge! 5. Bear Mountain Golfing - World-class Golf course just 5 minutes away. 6. Natural light - huge windows and doors keep the space feeling bright 7. Costco - another quick drive brings you to South Island's ONLY Costco. 8. Second kitchen - with a walkout basement this home has unlimited potential to host guests/family 9. Exceptional quality - you'll see attention to detail from the second you drive up it's the BEST IN CLASS. 10. Low maintenance - come to Vancouver Island and leave the yardwork behind. Easy to view and quick possession available! Both sides of this Duplex are available. 1524 and 1526 are identical in size, design and price. Easy to view and quick possession available! (id:39198)
Property Details
Interior
Features
Second level Floor
Laundry room
7'4 x 7'0Bathroom
Ensuite
Bedroom
11'2 x 9'7Exterior
Parking
Garage spaces 2
Garage type -
Other parking spaces 0
Total parking spaces 2
Condo Details
Inclusions
Property History
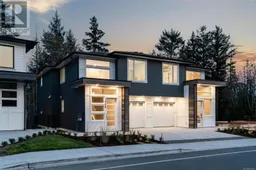 27
27
