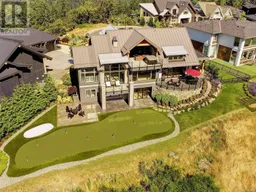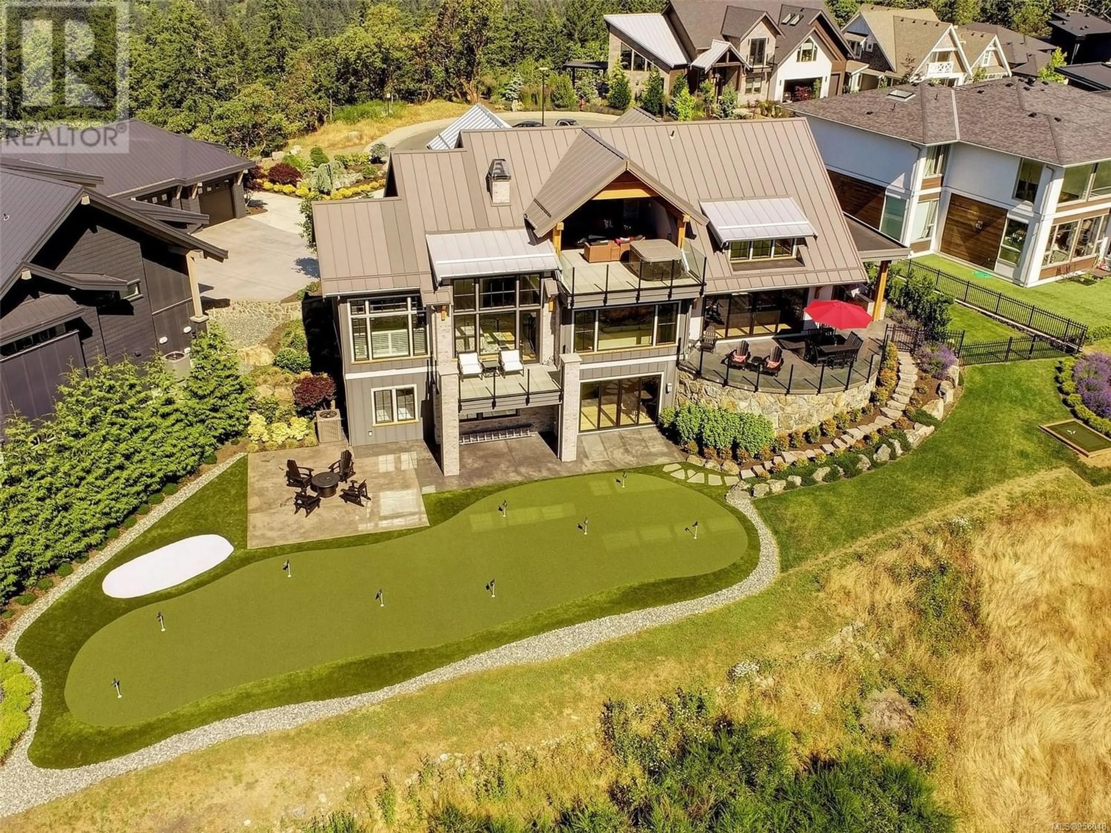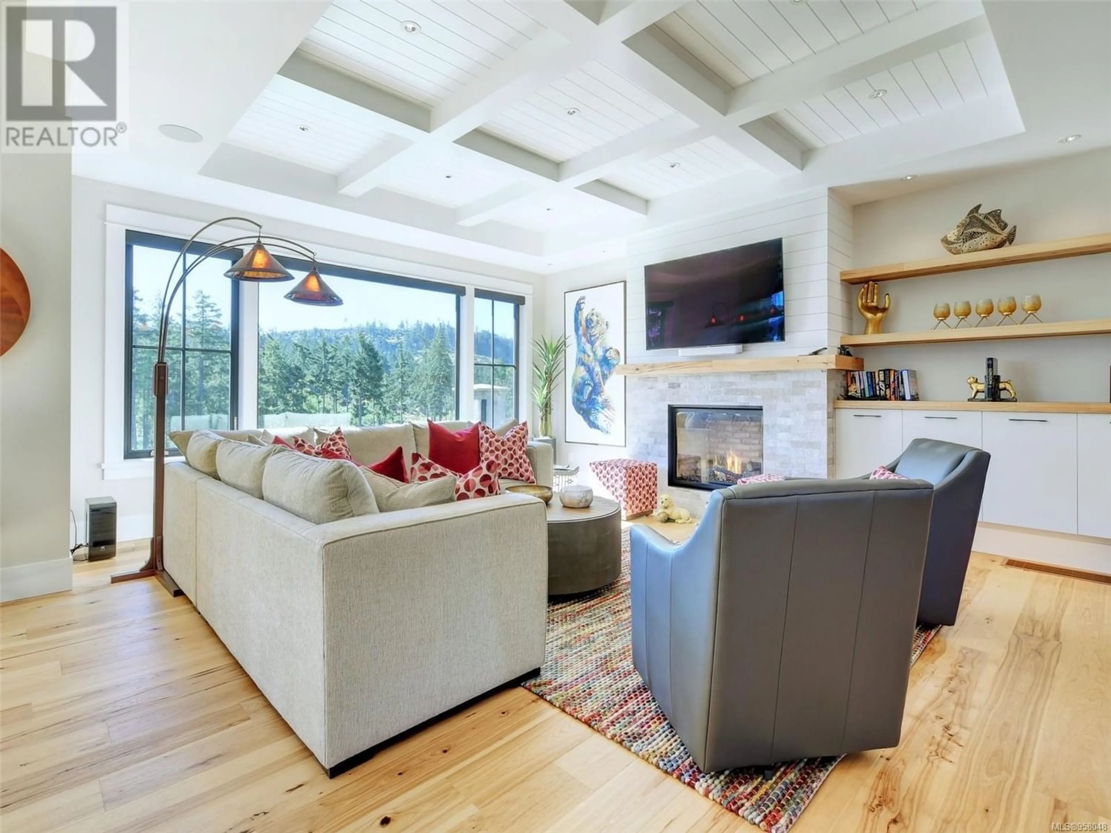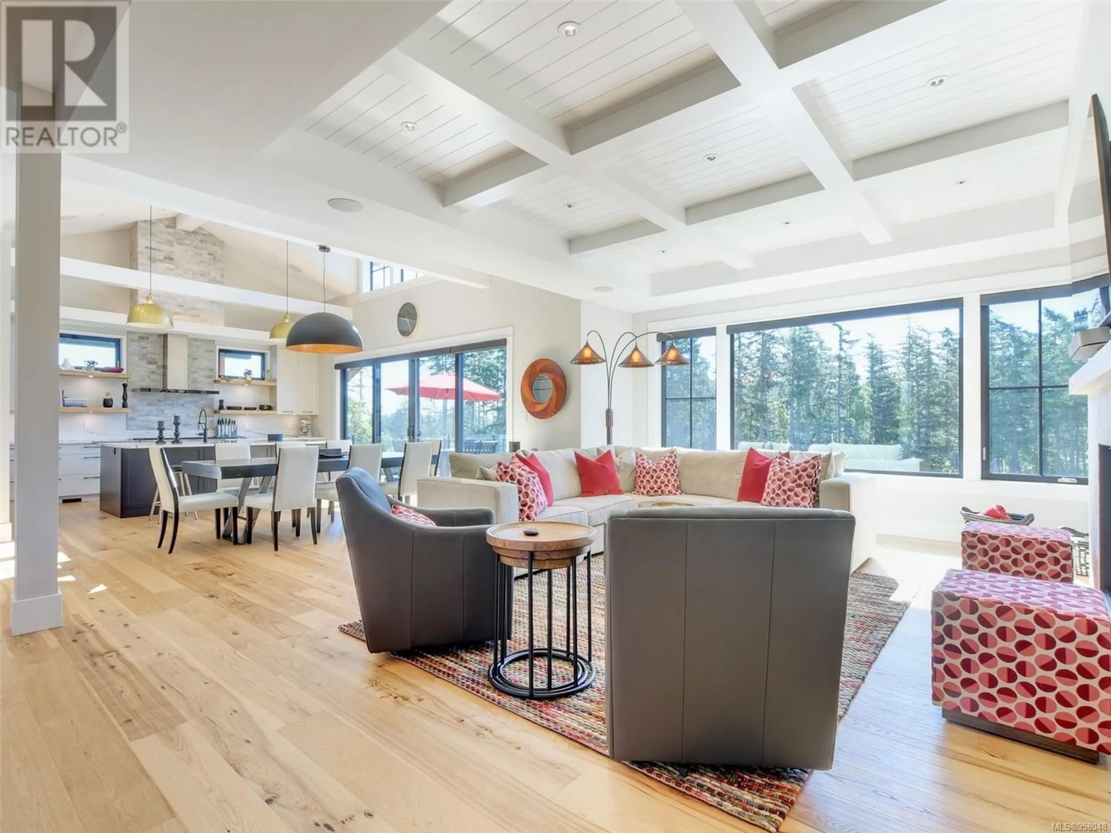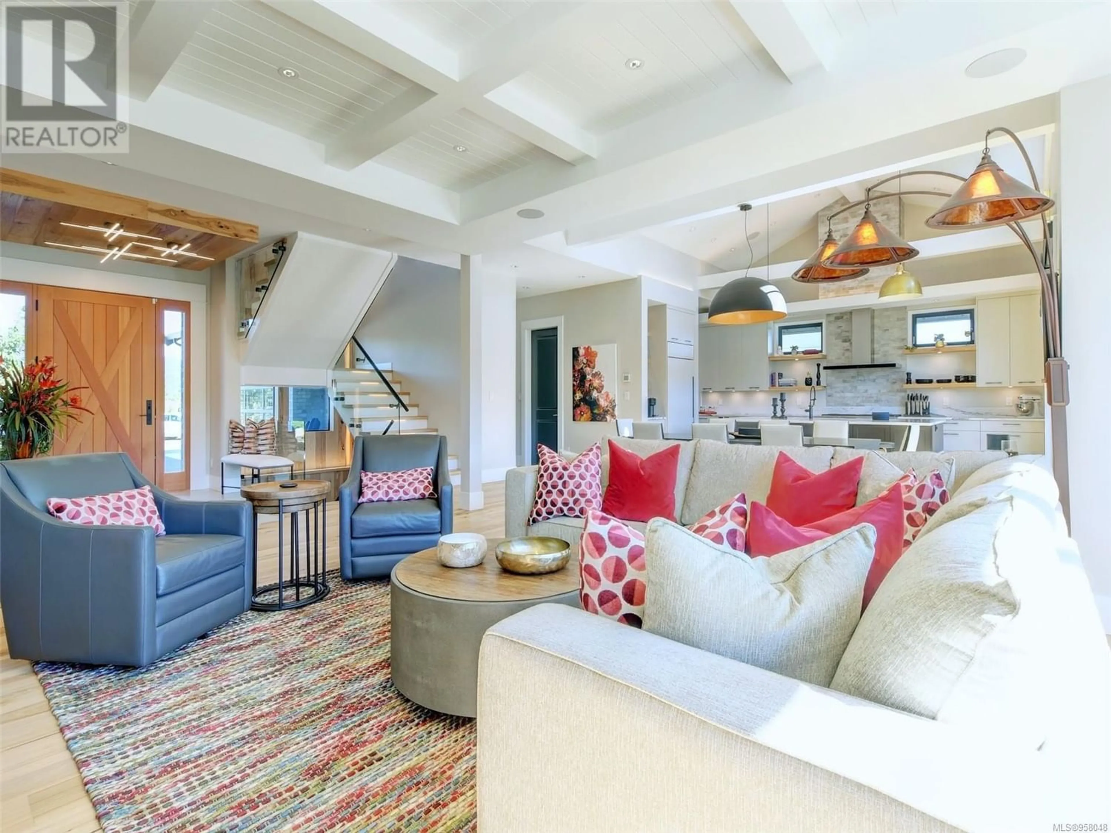1493 Pebble Pl, Langford, British Columbia V9B0T4
Contact us about this property
Highlights
Estimated ValueThis is the price Wahi expects this property to sell for.
The calculation is powered by our Instant Home Value Estimate, which uses current market and property price trends to estimate your home’s value with a 90% accuracy rate.Not available
Price/Sqft$501/sqft
Est. Mortgage$13,309/mo
Tax Amount ()-
Days On Market281 days
Description
Nestled at the end of a cul-de-sac on Bear Mountain, rests this gorgeous 5,377sqft home. Offering 4 spacious bedrooms and 5 bathrooms, this custom home is perched high atop the fifth tee-box of Jack Nicklaus Designed Bear Mountain Golf Course and showcases a spacious open concept on the main level. The large gourmet kitchen makes entertaining a dream. Featuring custom cabinetry, paneled fridge, premium appliances, quartz counters and oversized entertainment island with 2 access points to the wrap-around deck and outdoor kitchen. The primary suite features a private deck, large walk-in closet, a lavish 5pc ensuite. On the lower level, a walk-out basement with games room, bar, gas fireplace, gym, 8 seat home theatre and 2 more spacious bedrooms. Skip the stairs and access all levels by elevator! Enjoy everything the resort lifestyle has to offer, just steps to the village, hiking/biking, great restaurants, spa’s, tennis and more. Golf membership available. (id:39198)
Property Details
Interior
Features
Second level Floor
Storage
6' x 6'Bathroom
Bedroom
12' x 10'Exterior
Parking
Garage spaces 4
Garage type -
Other parking spaces 0
Total parking spaces 4
Property History
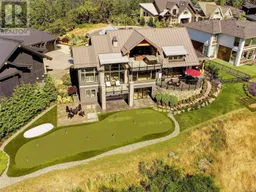 51
51