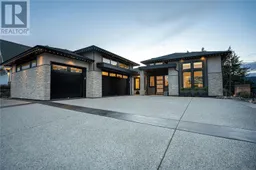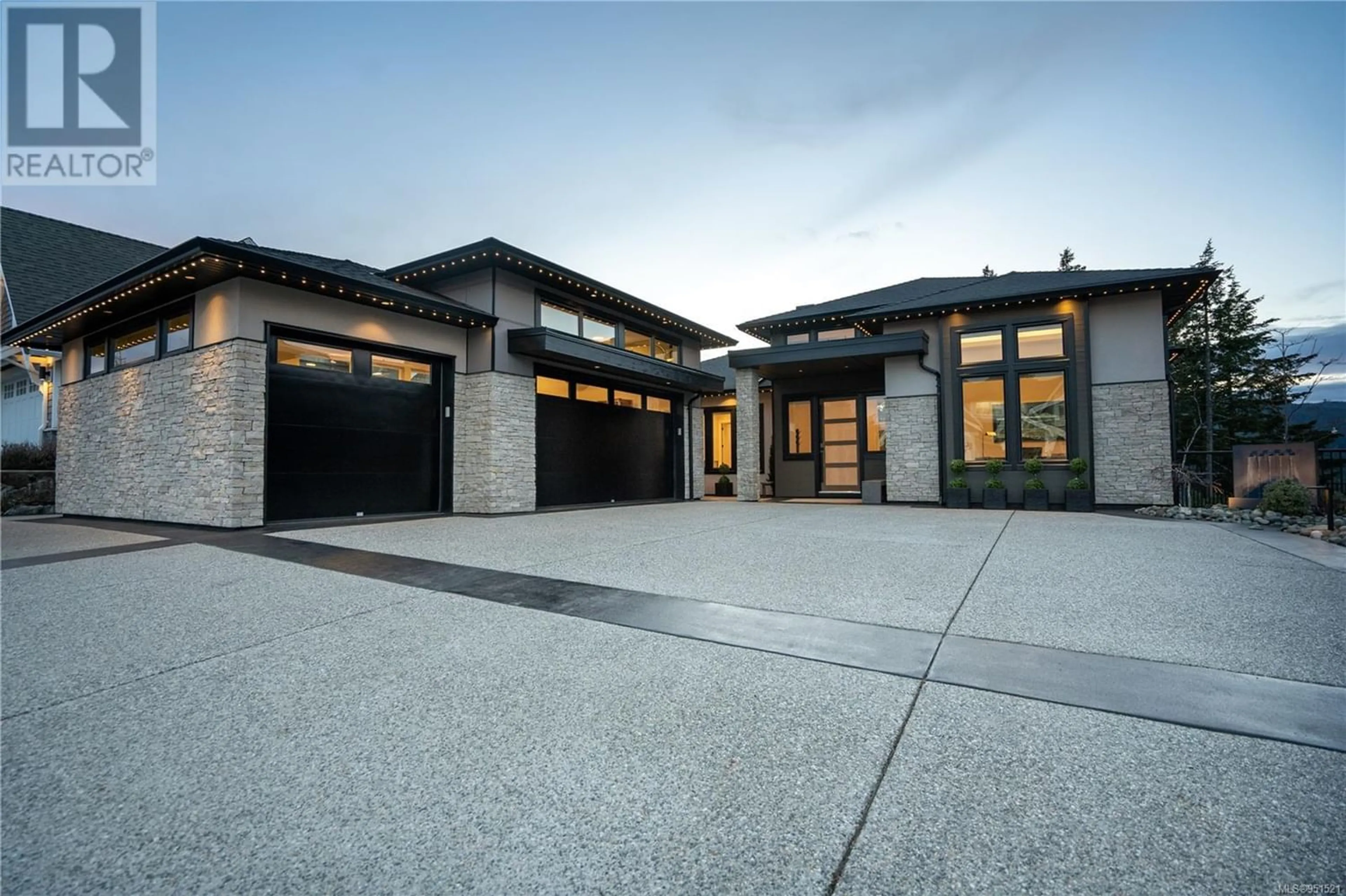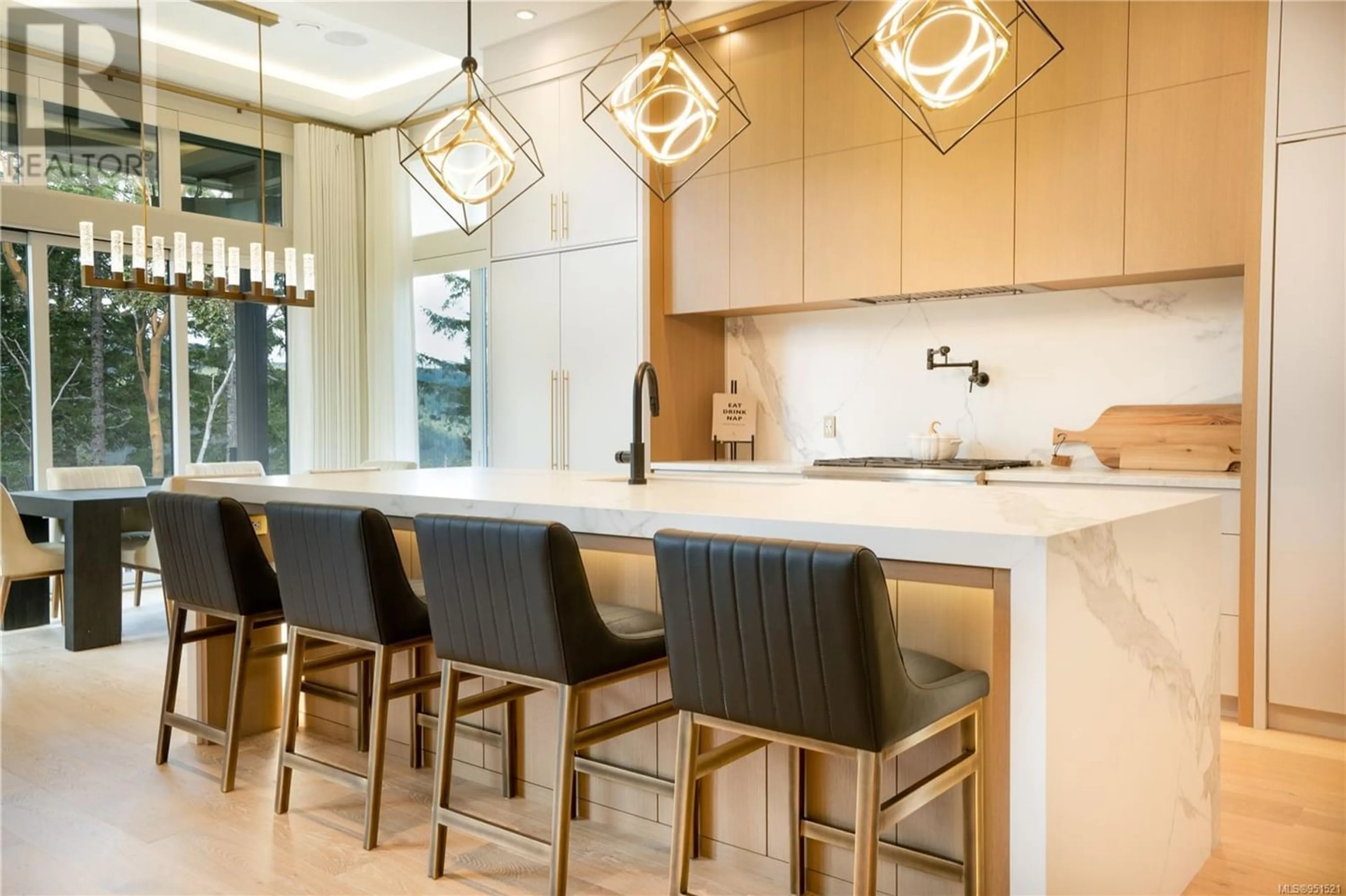1480 Pebble Pl, Langford, British Columbia V9B0T4
Contact us about this property
Highlights
Estimated ValueThis is the price Wahi expects this property to sell for.
The calculation is powered by our Instant Home Value Estimate, which uses current market and property price trends to estimate your home’s value with a 90% accuracy rate.Not available
Price/Sqft$588/sqft
Days On Market177 days
Est. Mortgage$12,883/mth
Tax Amount ()-
Description
Welcome to ''Adelaide''. An absolute stunning display of perfection inside and out. This Jenny Martin designed home was the recipient of 5 CARE awards in 2022 offering over 5000 sqft of exquisite living space. The main floor boasts a grand entrance with 13' ceilings, open living space and a well appointed kitchen with high end appliance package, richly veined stone and a hidden butlers pantry. The primary suite is also situated on the main floor and features a spacious walk-in closet and an absolutely show stopping ensuite. Downstairs, 2 more bedrooms with ensuites, separate music/games room, gym, theatre, wine room, recreation area and a fully equipped bar for entertaining. Outdoor living space offers a large deck overlooking the golf course and elevated views of Goldstream Park. A covered patio with built-in N/G heaters, wave pool and a putting green. A triple car over-height garage for the toys and loads of storage. This custom home is sure to impress the most discerning buyer. (id:39198)
Property Details
Interior
Features
Lower level Floor
Bedroom
14 ft x 13 ftGames room
21 ft x 20 ftBedroom
11 ft x 12 ftEnsuite
Exterior
Parking
Garage spaces 6
Garage type -
Other parking spaces 0
Total parking spaces 6
Property History
 60
60

