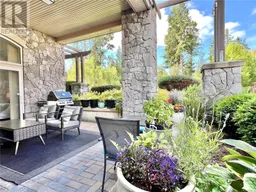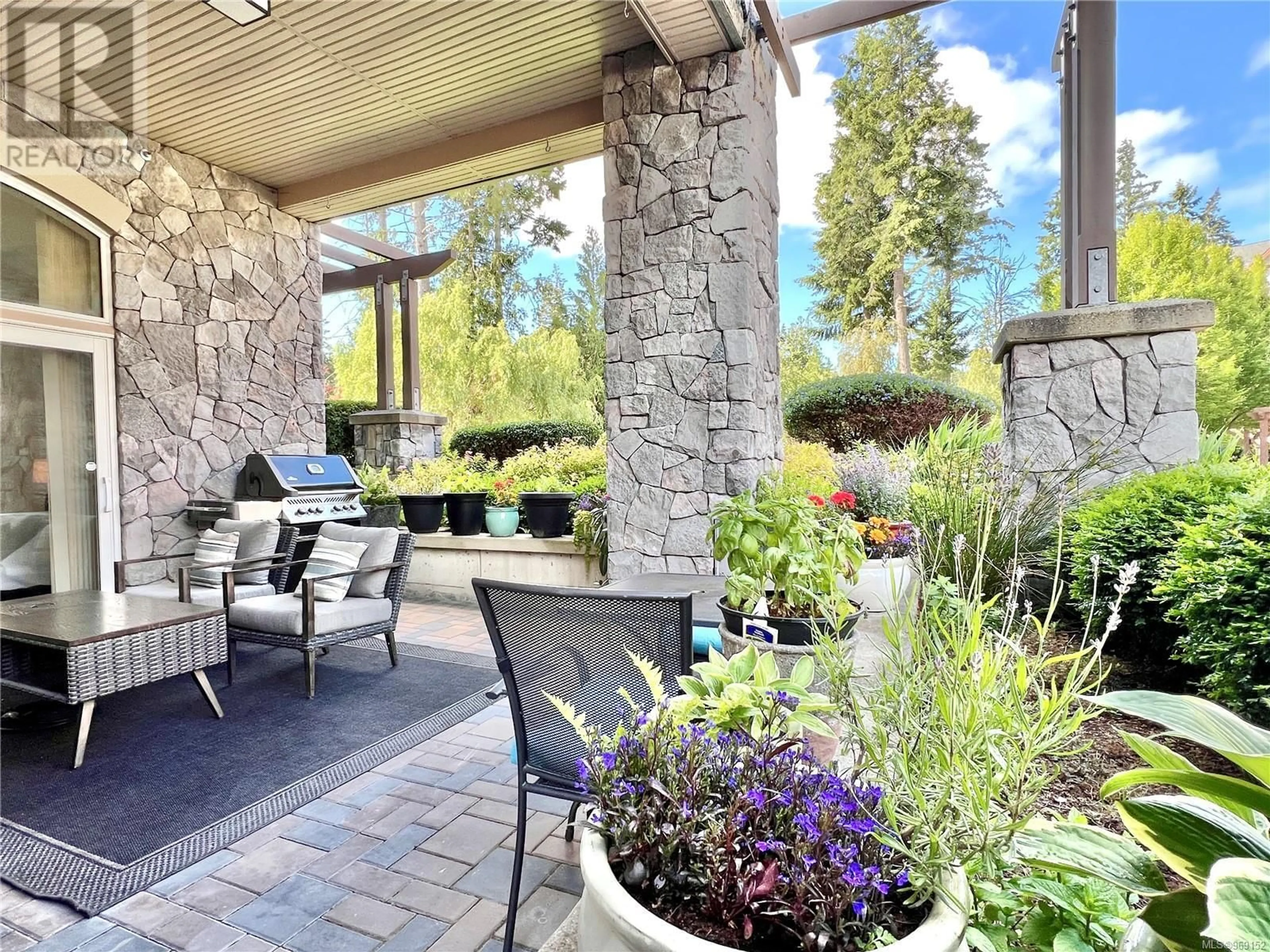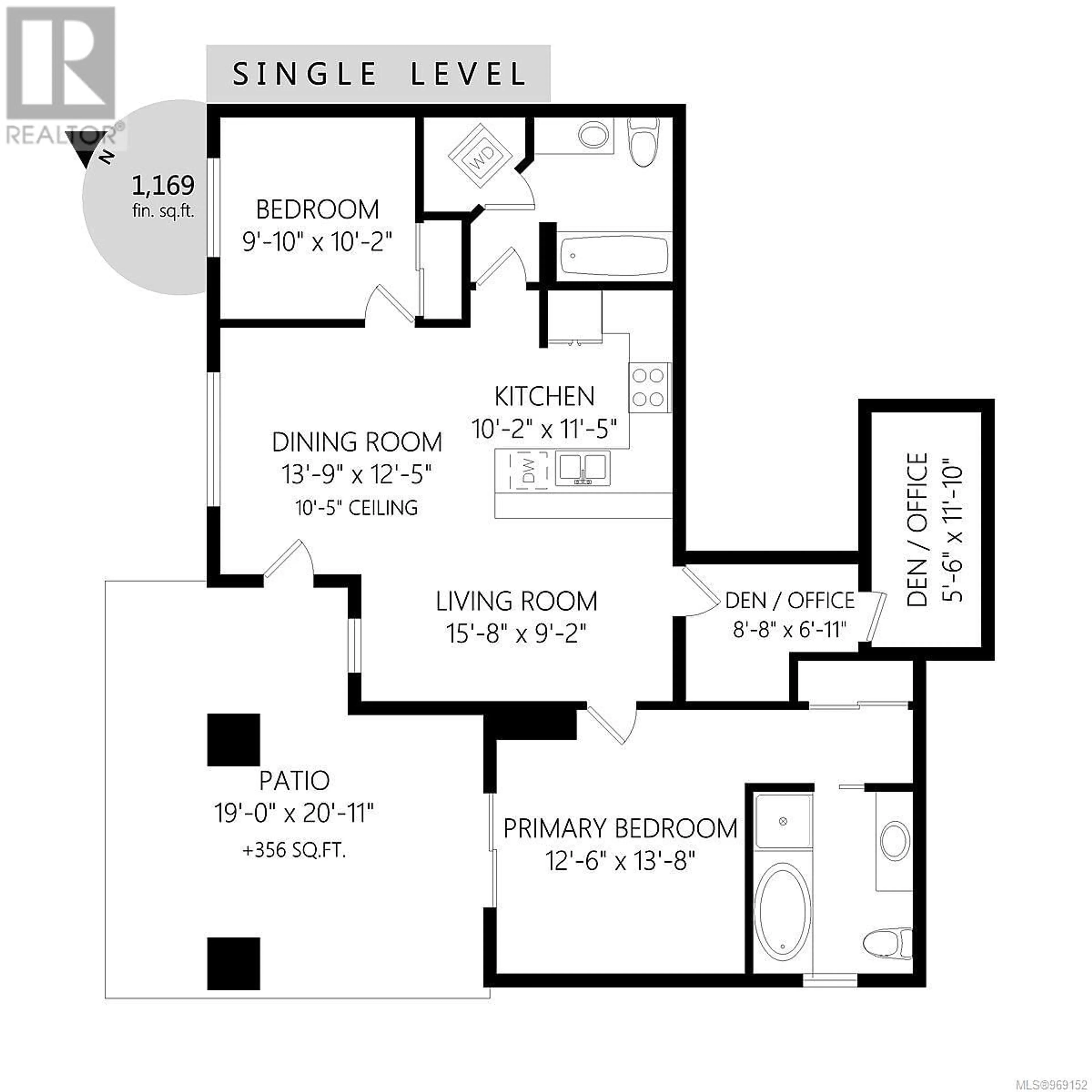144 1325 Bear Mountain Pkwy, Langford, British Columbia V9B6T8
Contact us about this property
Highlights
Estimated ValueThis is the price Wahi expects this property to sell for.
The calculation is powered by our Instant Home Value Estimate, which uses current market and property price trends to estimate your home’s value with a 90% accuracy rate.Not available
Price/Sqft$425/sqft
Days On Market27 days
Est. Mortgage$2,787/mth
Maintenance fees$750/mth
Tax Amount ()-
Description
OPEN HOUSE Sat Aug 3rd 2:00-4:00PM. Elegant ground-level condo in Bear Mountain! This 2-bedroom, 2-bathroom condo with 2 dens offers 1,169 sqft of beautifully designed living space. The unit feels more like a townhouse and features a private entry off the plaza level and an expansive patio, perfect for entertaining! With natural light, 10' ceilings, and an open concept floor plan, the space is inviting. The kitchen boasts stone countertops, white cabinets, and stainless steel appliances. The primary bedroom includes an ensuite and access to the private patio. One den provides a convenient office space, while the other den can be used as a fitness area or additional storage. Interior features include new luxury vinyl flooring, wainscoting, a cozy fireplace, in-suite laundry, secure underground parking, and extra storage. Enjoy world-class golf, tennis, hiking, a market, dining, and spa facilities at Bear Mountain Golf Resort & Spa, all just a stroll away. (id:39198)
Upcoming Open House
Property Details
Interior
Features
Main level Floor
Patio
19 ft x 21 ftBathroom
Primary Bedroom
13 ft x 14 ftBathroom
Exterior
Parking
Garage spaces 1
Garage type Underground
Other parking spaces 0
Total parking spaces 1
Condo Details
Inclusions
Property History
 31
31

