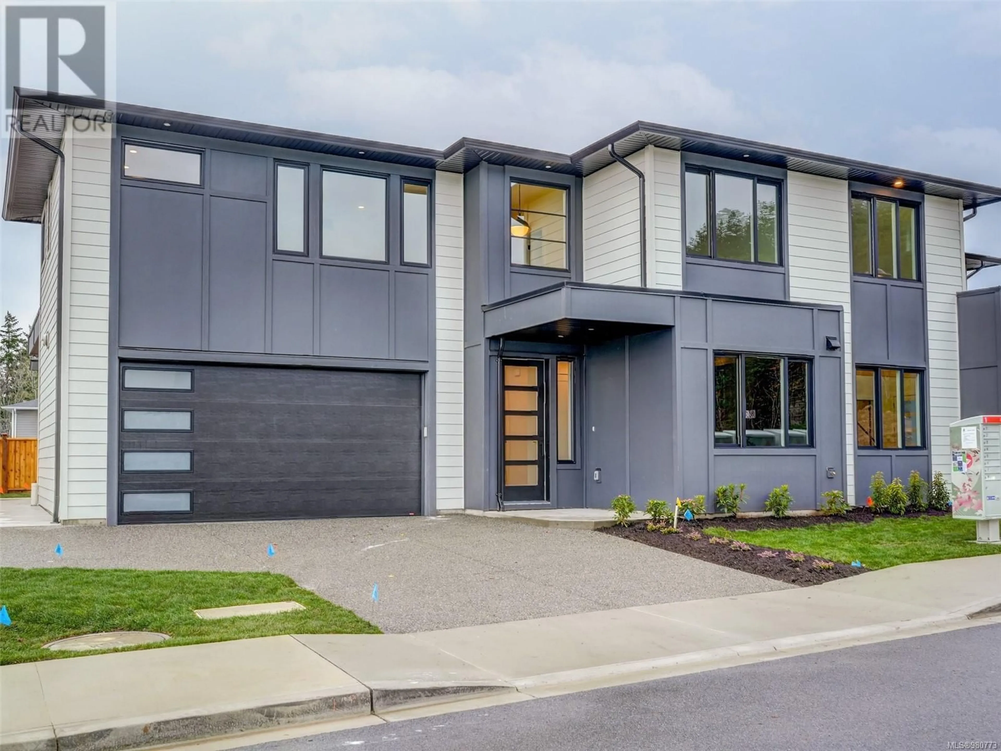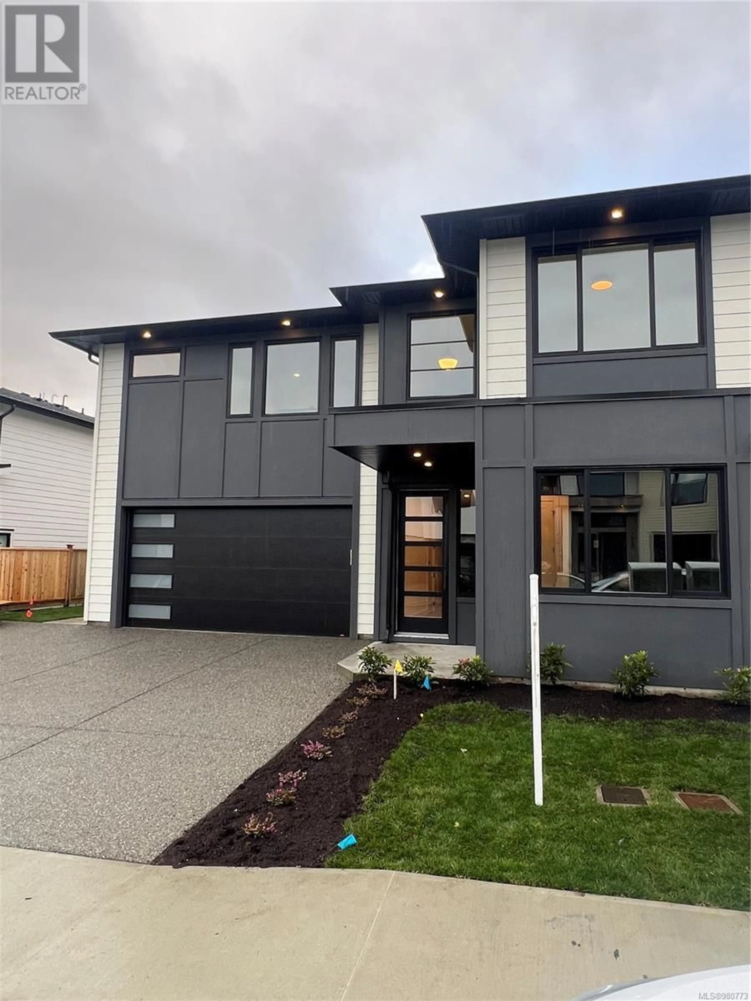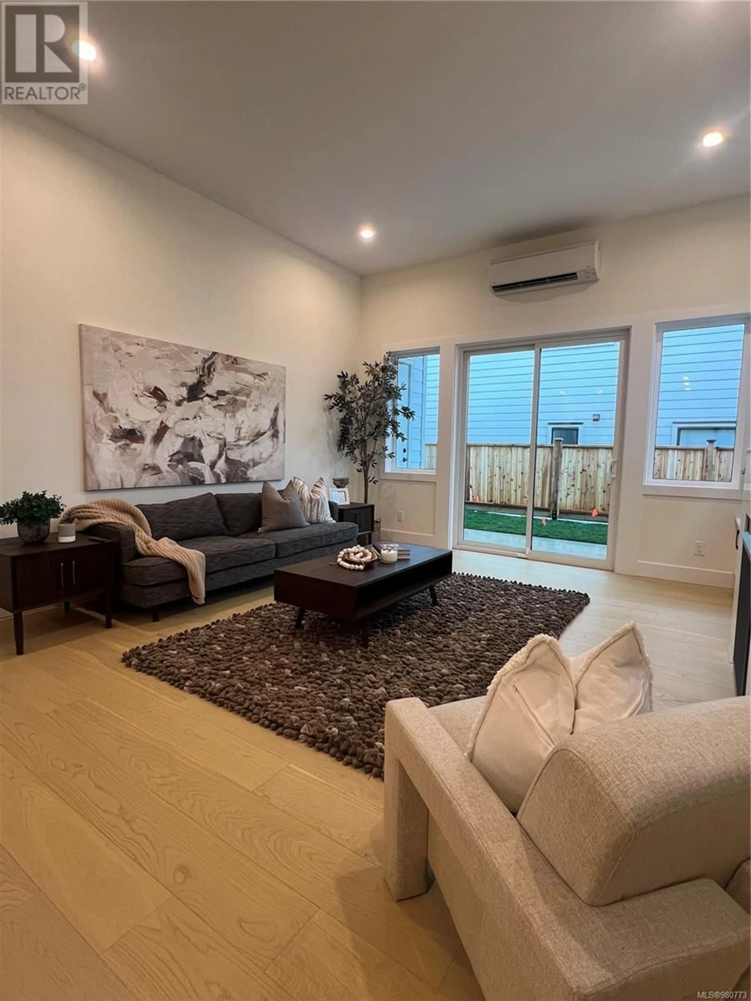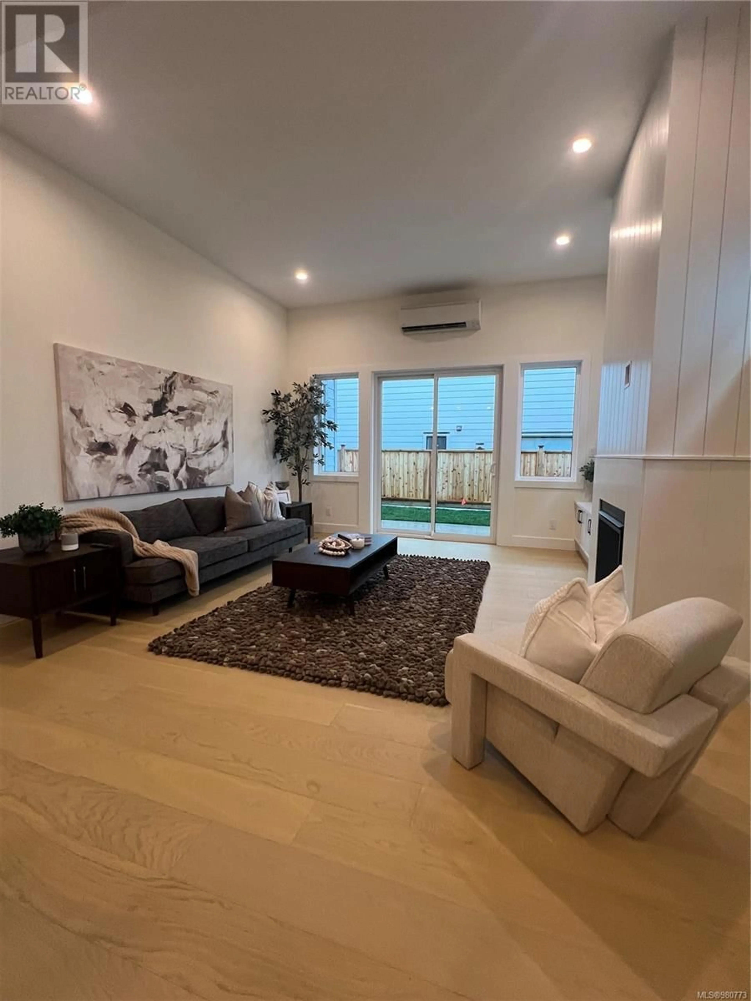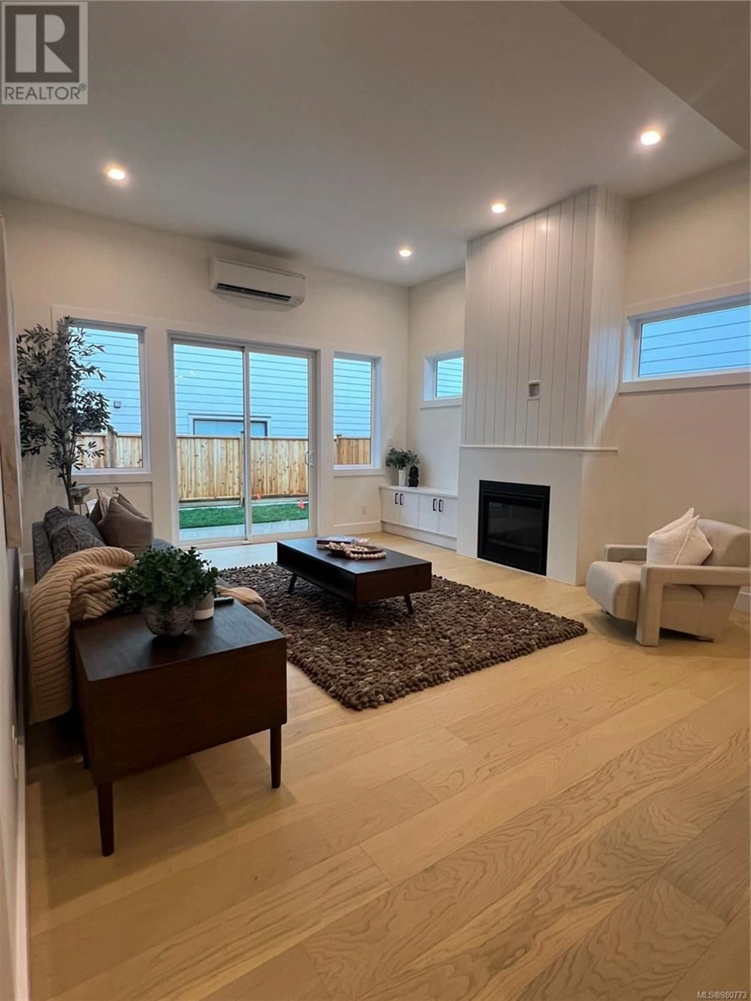1439 Sandstone Lane, Langford, British Columbia V9B7S2
Contact us about this property
Highlights
Estimated ValueThis is the price Wahi expects this property to sell for.
The calculation is powered by our Instant Home Value Estimate, which uses current market and property price trends to estimate your home’s value with a 90% accuracy rate.Not available
Price/Sqft$406/sqft
Est. Mortgage$4,380/mo
Tax Amount ()-
Days On Market38 days
Description
Embrace the epitome of luxury living in this stunning brand-new 2100 sq ft half-duplex nestled on the picturesque Bear Mountain. This exquisite residence boasts 3 bedrooms, 3 bathrooms, and a versatile den, offering ample space for comfortable living and entertaining. Step inside and be captivated by the impeccable finishes and contemporary design. The spacious open-concept layout seamlessly blends the living, dining, and kitchen areas, creating an inviting atmosphere. The gourmet kitchen is a chef's dream, featuring top-of-the-line appliances and sleek cabinetry. Relax and unwind in the luxurious master suite, complete with a spa-like ensuite bathroom and a walk-in closet. The additional bedrooms offer generous space and privacy. A convenient den provides a versatile space for a home office or a cozy reading nook. Enjoy the outdoors on your private patio, perfect for summer barbecues and relaxing evenings. The attached 2-car garage provides secure parking and additional storage space. Don't miss this incredible opportunity to own a brand-new home in one of Victoria's most sought-after neighborhoods. Schedule a viewing today and experience the lifestyle you deserve. (id:39198)
Property Details
Interior
Features
Second level Floor
Ensuite
14 ft x 6 ftPrimary Bedroom
14 ft x 14 ftBedroom
15 ft x 12 ftBathroom
10 ft x 8 ftExterior
Parking
Garage spaces 4
Garage type Garage
Other parking spaces 0
Total parking spaces 4
Condo Details
Inclusions

