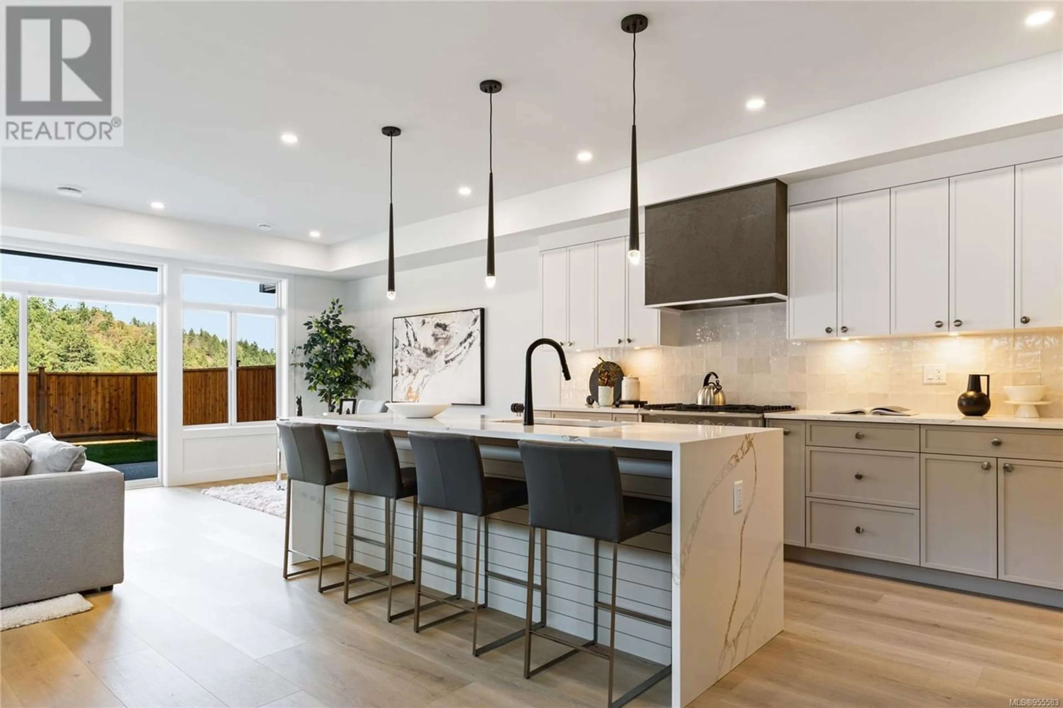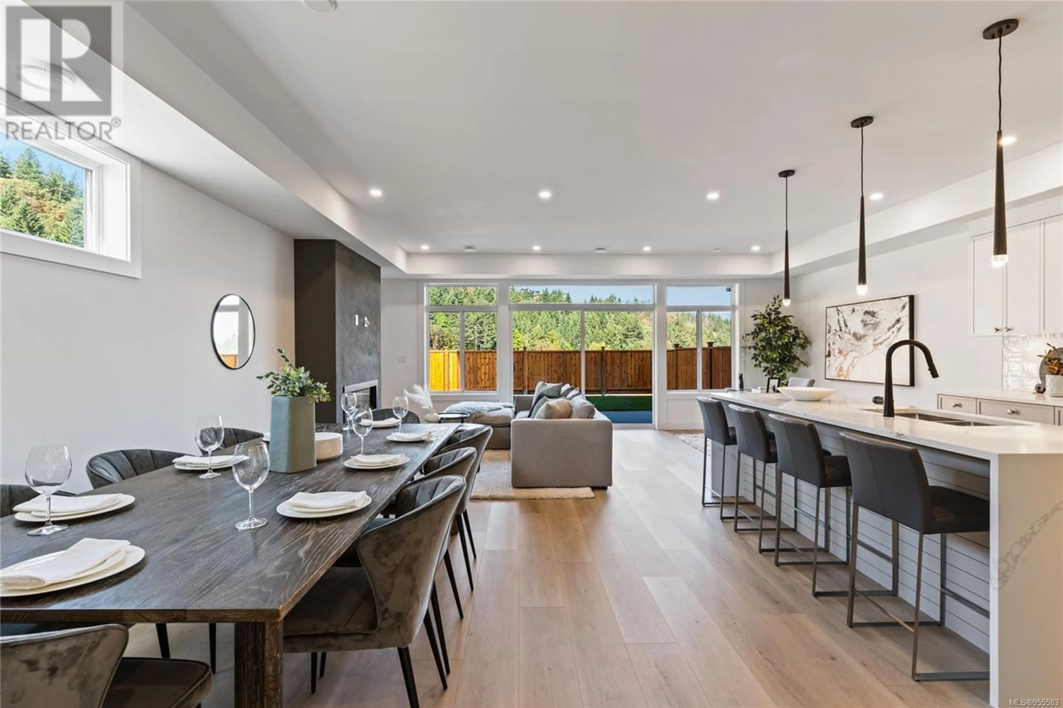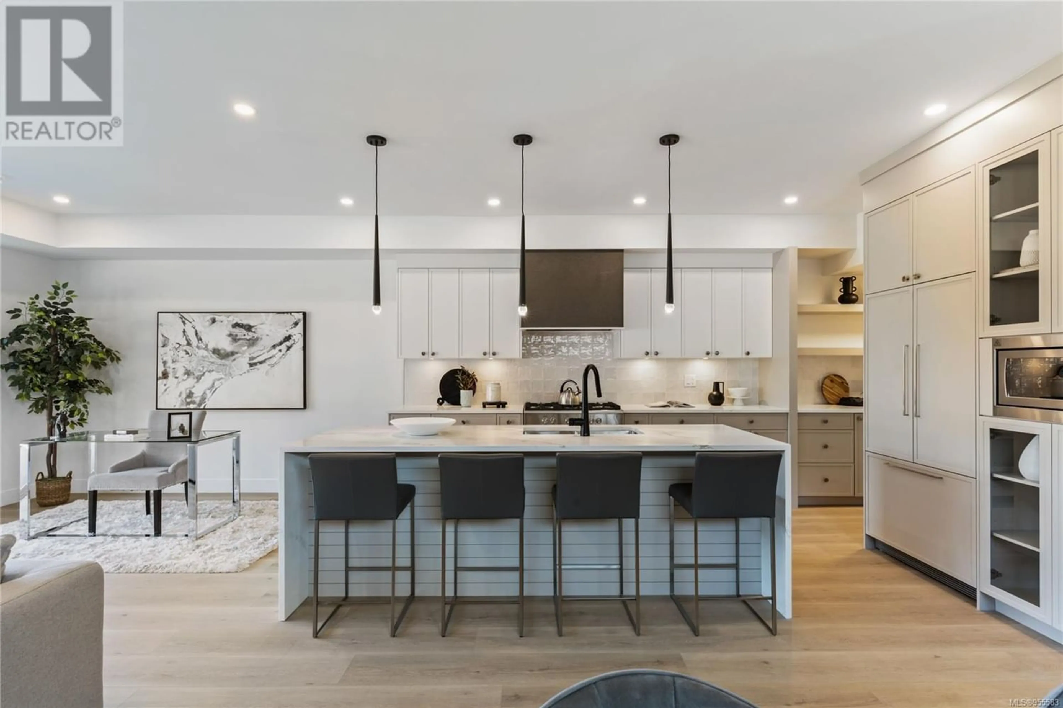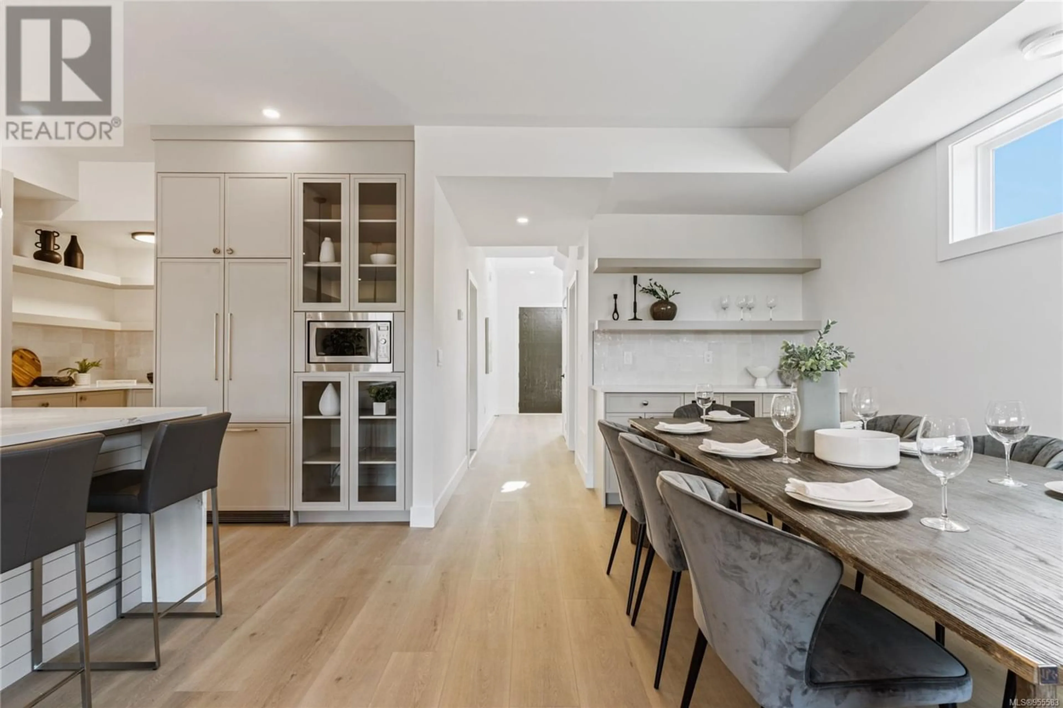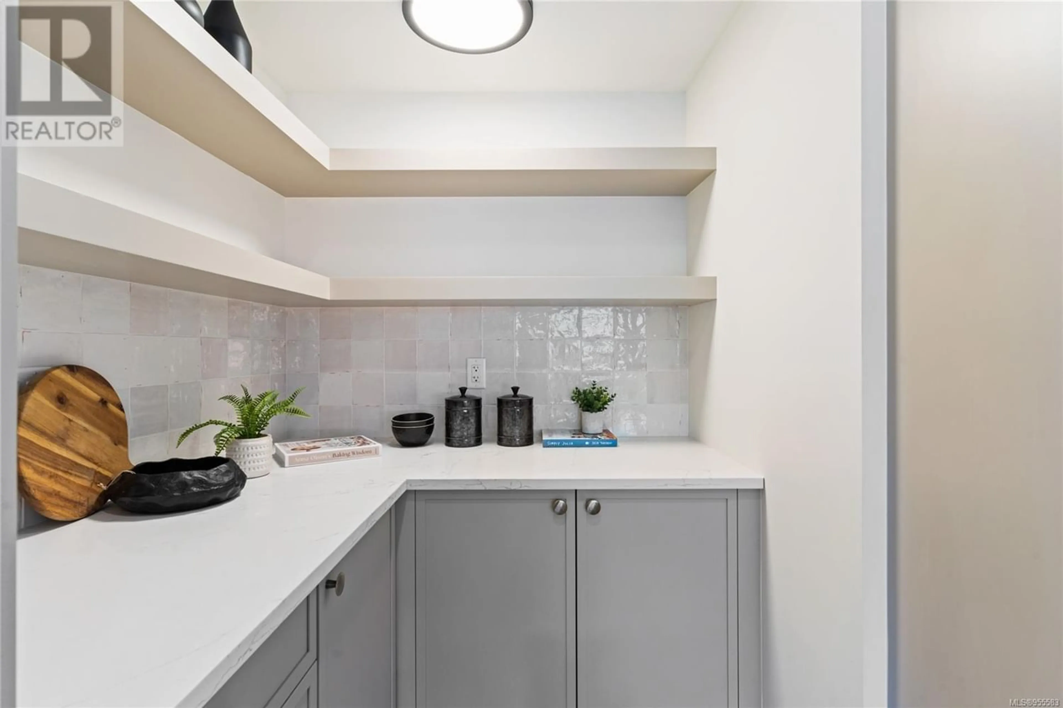1430 Sandstone Lane, Langford, British Columbia V9B6Z8
Contact us about this property
Highlights
Estimated ValueThis is the price Wahi expects this property to sell for.
The calculation is powered by our Instant Home Value Estimate, which uses current market and property price trends to estimate your home’s value with a 90% accuracy rate.Not available
Price/Sqft$428/sqft
Est. Mortgage$4,724/mo
Tax Amount ()-
Days On Market307 days
Description
Built Green Duplex by Khataw Development Group. Offering contemporary living spread over 2,085+ square feet, this 4 BEDROOM, 3 BATHROOM home is a step above the rest with high-end finishes and the attention to detail you don’t see in every home! Modern kitchen features black and maple two-toned cabinetry topped with a stunning marble countertop that extends to the backsplash & matte black hardware, high-end appliance package, well-sized island with bar seating and a walk-in pantry. Feature electric fireplace with millwork detail sets the mood in the living room along with access to the rear, private patio – dining area and powder room finish off the main level. Head upstairs to the four bedrooms including Primary Suite offering walk-in closet & ensuite with walk-in shower, stand-alone tub, and double vanity. A beautiful, well-designed place to call home! NO STRATA FEE. (id:39198)
Property Details
Interior
Features
Second level Floor
Bedroom
11'1 x 11'4Laundry room
measurements not available x 9 ftBathroom
Bedroom
10'3 x 10'6Exterior
Parking
Garage spaces 1
Garage type -
Other parking spaces 0
Total parking spaces 1
Condo Details
Inclusions
Property History
 47
47

