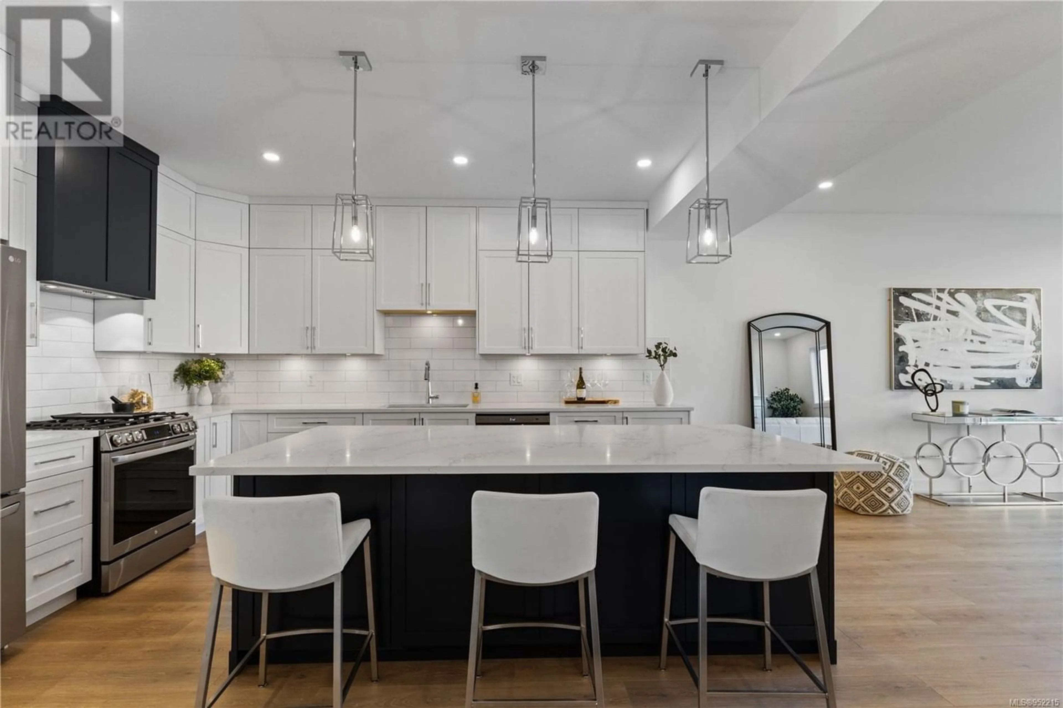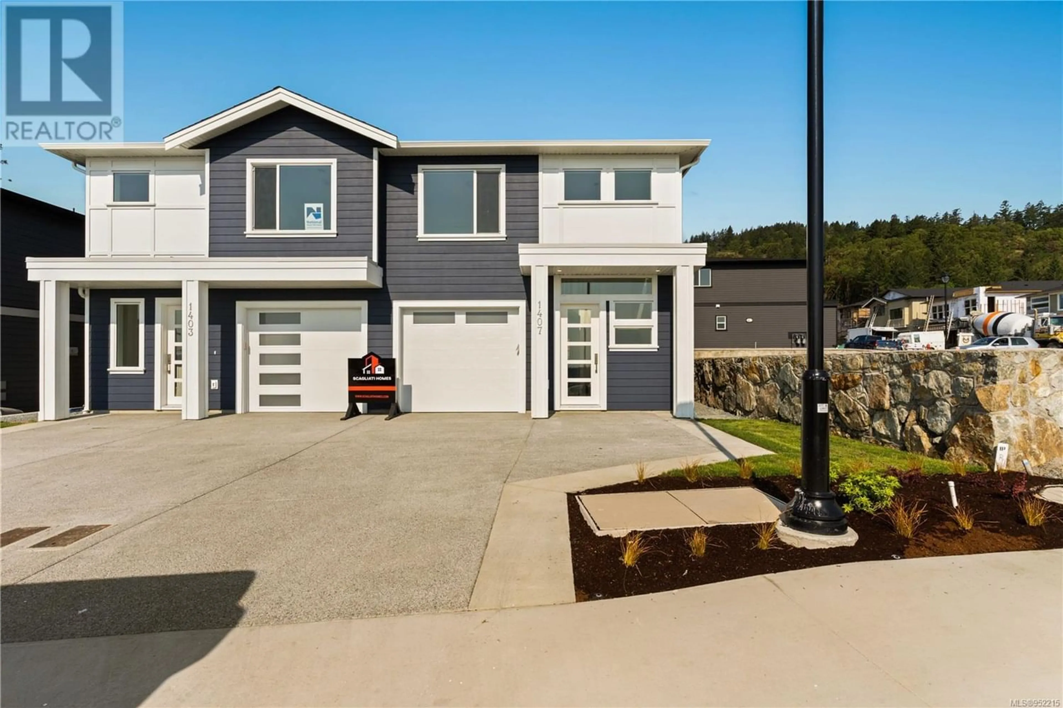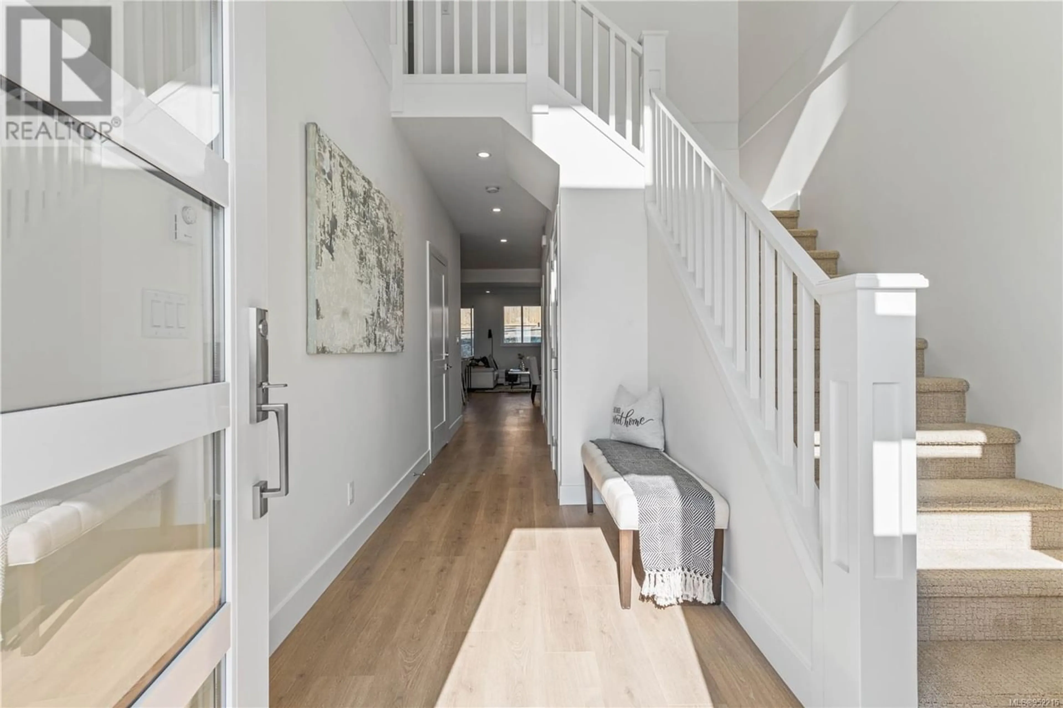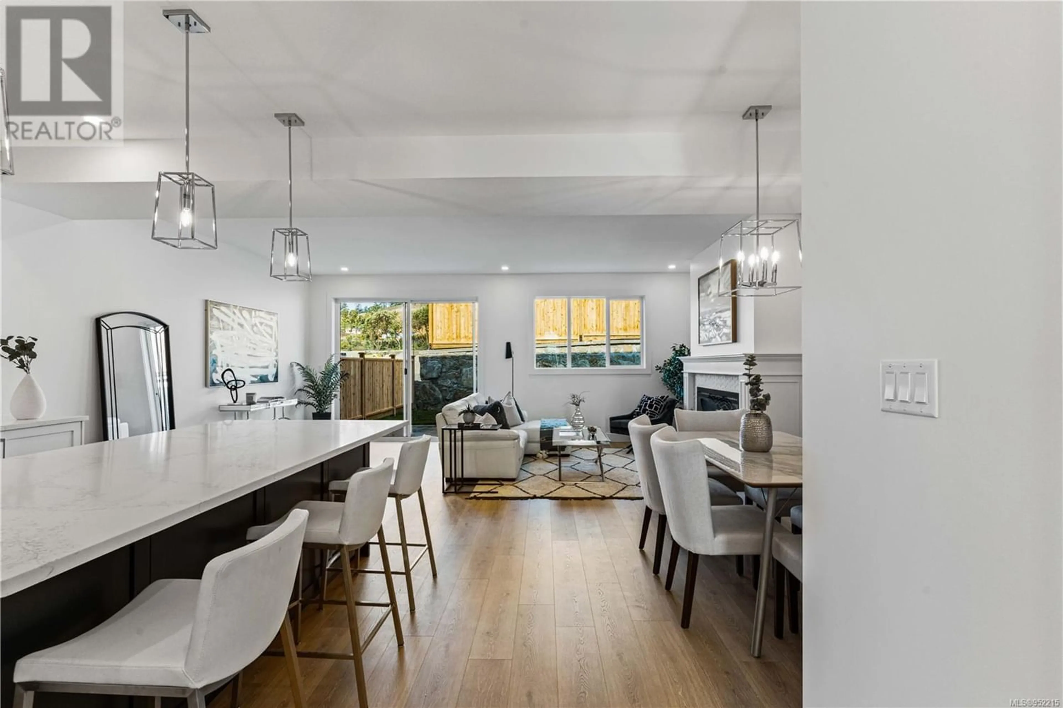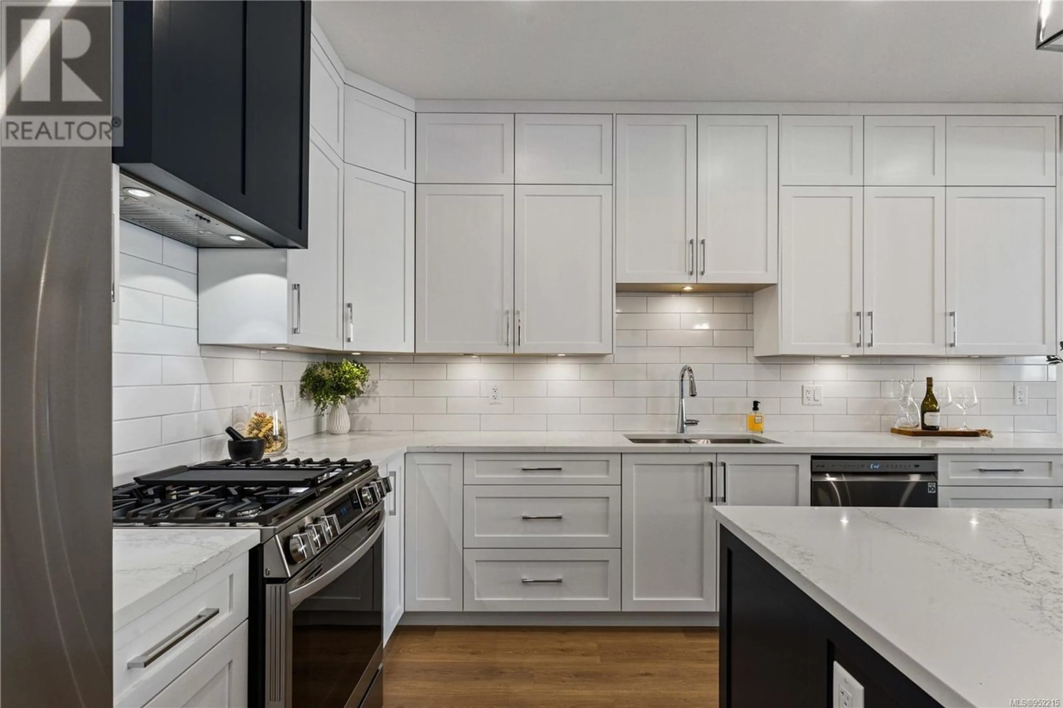1407 Sandstone Lane, Langford, British Columbia V9B6Z8
Contact us about this property
Highlights
Estimated ValueThis is the price Wahi expects this property to sell for.
The calculation is powered by our Instant Home Value Estimate, which uses current market and property price trends to estimate your home’s value with a 90% accuracy rate.Not available
Price/Sqft$416/sqft
Est. Mortgage$3,865/mo
Tax Amount ()-
Days On Market329 days
Description
Brand new half duplex built by Scagliati Homes on a well situated lot in the sought after neighbourhood of Southpoint on Bear Mountain. This home offers 3 bdr/3bath, perfect for a growing family or those who desire extra space. You'll be impressed walking into this stunning well layed out home featuring a gorgeous oversized island surrounded by top of the line finishes & appliances. Ductless heat pumps for efficient heating and cooling. Large outdoor patio, fully fenced back yard with a gas BBQ outlet - Perfect for entertaining and spending time with loved ones. The upper level features three spacious bedrooms, including a luxurious primary suite with a large ensuite & 2 side by side walk in closets. Each bedroom is designed to offer comfort, space, and natural light. Built Green Certified. Landscaping with irrigation. Close to the Westin, Jacks, gym/pool and all that Bear Mountain has to offer including world class golf. (id:39198)
Property Details
Interior
Features
Second level Floor
Bathroom
5'0 x 5'6Primary Bedroom
12'3 x 14'8Pantry
5'5 x 5'9Kitchen
10'0 x 20'5Exterior
Parking
Garage spaces 2
Garage type Garage
Other parking spaces 0
Total parking spaces 2
Condo Details
Inclusions

