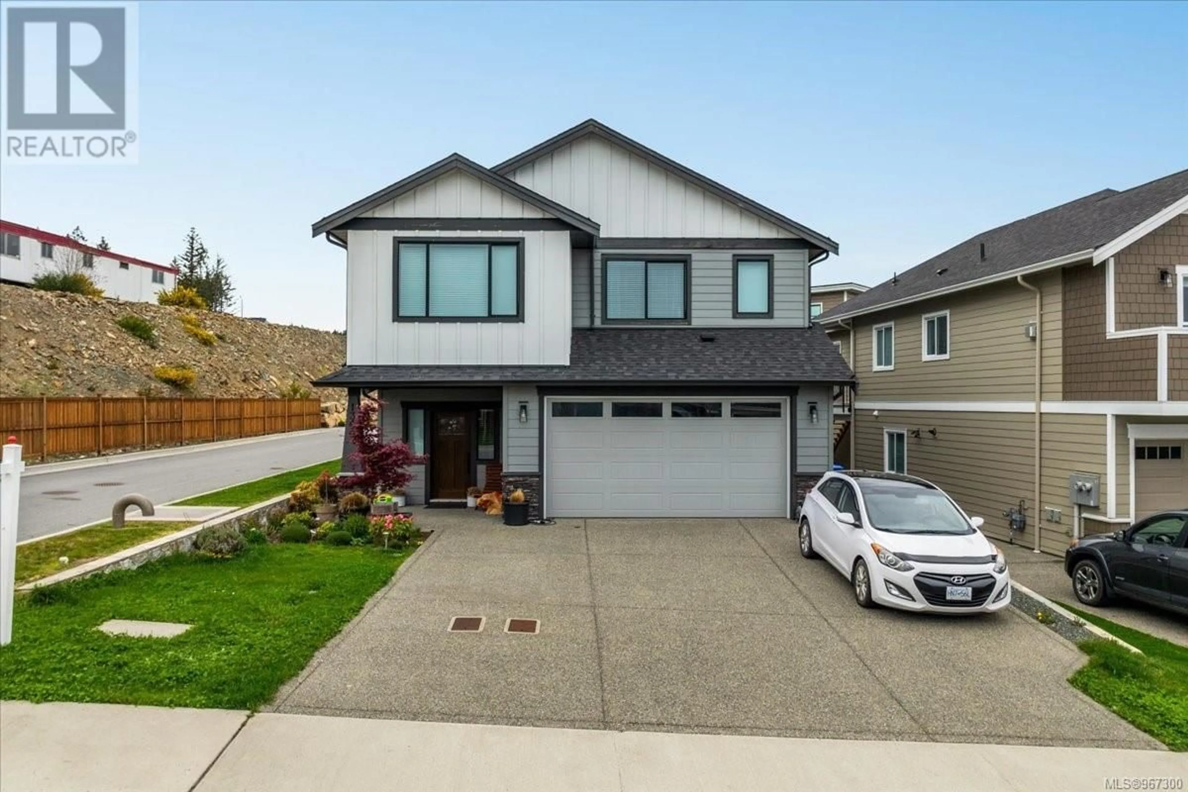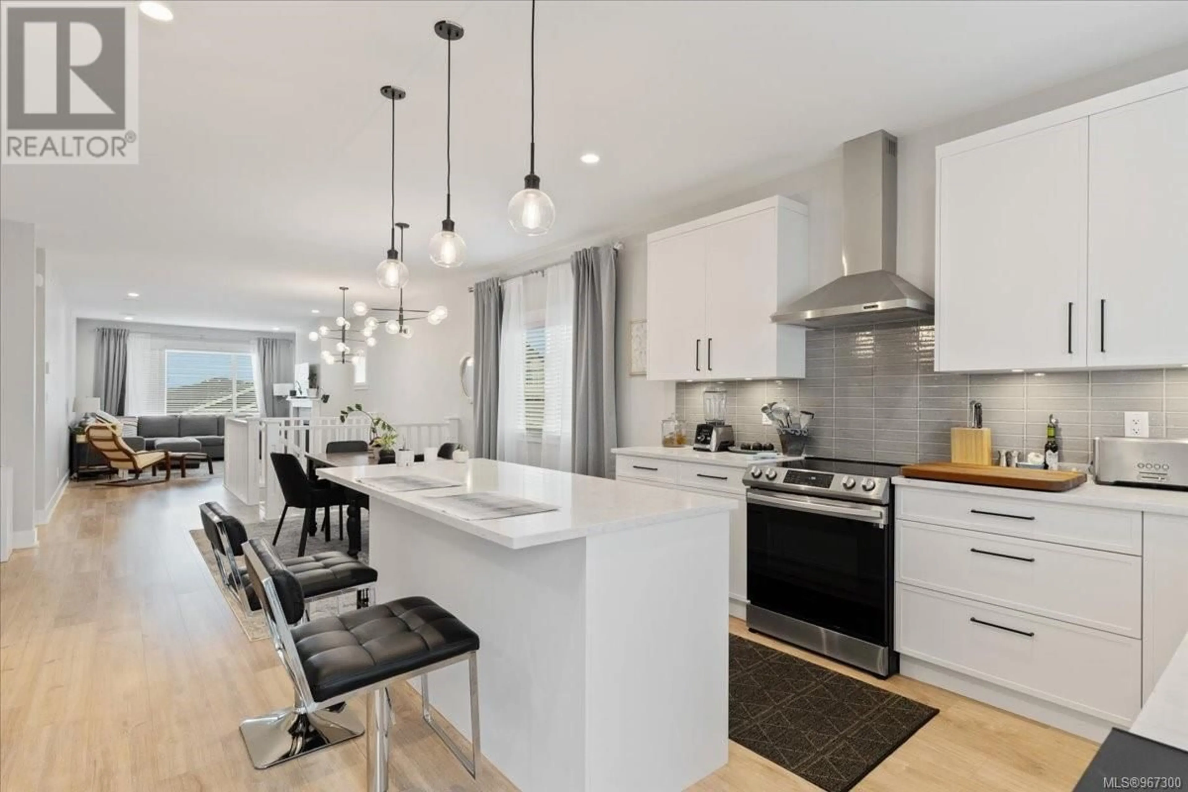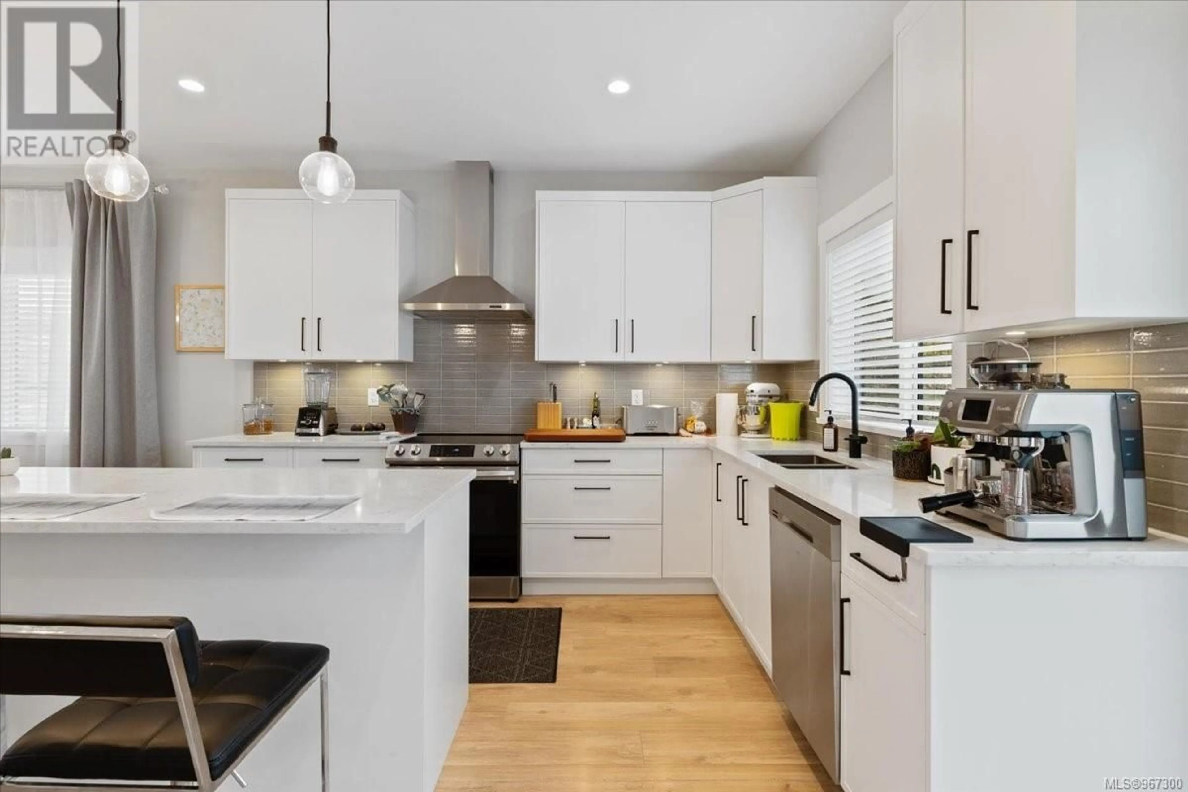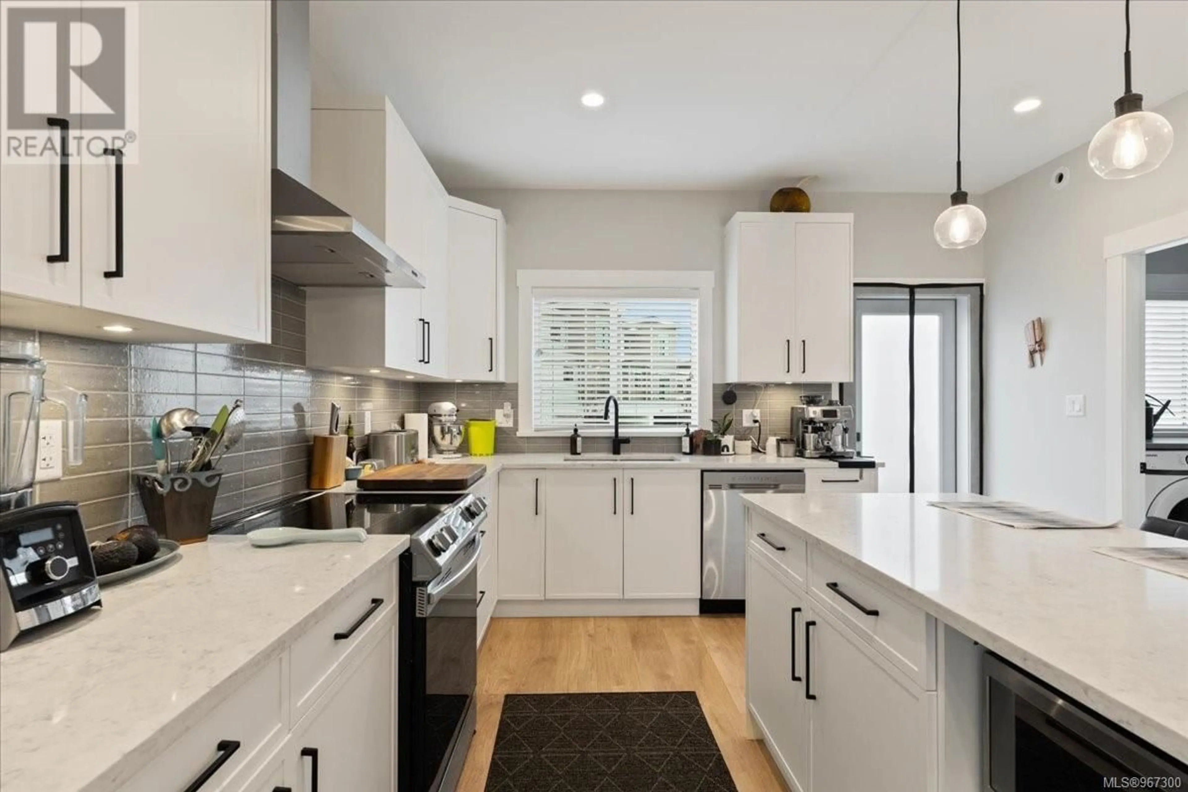1360 Flint Ave, Langford, British Columbia V9B5N1
Contact us about this property
Highlights
Estimated ValueThis is the price Wahi expects this property to sell for.
The calculation is powered by our Instant Home Value Estimate, which uses current market and property price trends to estimate your home’s value with a 90% accuracy rate.Not available
Price/Sqft$423/sqft
Est. Mortgage$5,733/mo
Tax Amount ()-
Days On Market210 days
Description
Centrally located in the South Point neighbourhood on Bear Mountain, this modern home built by VERITY, features 5BED & 3BATH including a 2BED suite – providing a generous mortgage helper! Bright & spacious kitchen features ample shaker-style cabinetry, quartz countertops, S/S appliances, a spacious island ideal for those casual meals – easy access to the patio overlooking the fully fenced, flat rear yard! Dining & living areas flooded with natural light, stylish light fixtures, beautiful white oak engineered flooring, and a feature fireplace. Spacious primary bedroom with walk-in closet and ensuite bathroom, as well as two additional bedrooms. Additionally, the home features a sizeable 2BED suite, tucked away with separate entrance. This home is conveniently located, only minutes to the HWY & easy access to downtown, Bear Mountain golf course, parks, amenities etc. (id:39198)
Property Details
Interior
Features
Main level Floor
Kitchen
9'6 x 12'0Dining room
13'0 x 12'4Living room
13'0 x 16'0Ensuite
Exterior
Parking
Garage spaces 4
Garage type -
Other parking spaces 0
Total parking spaces 4
Property History
 33
33




