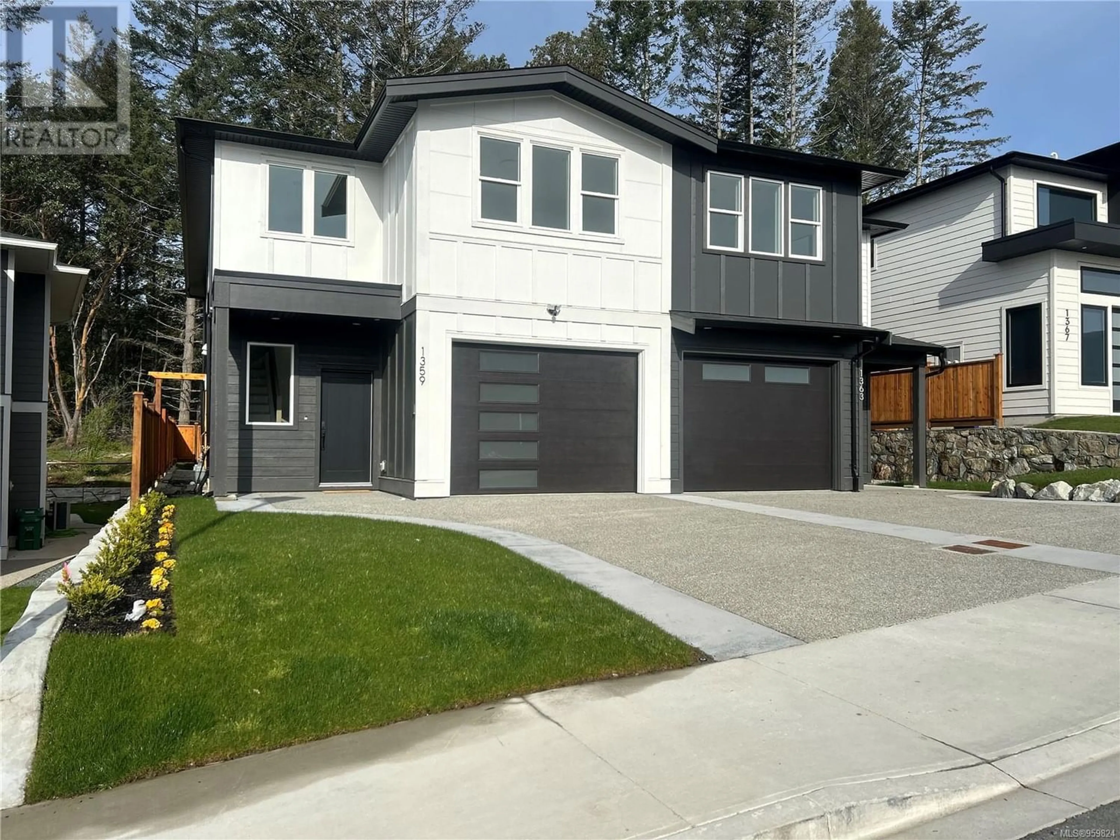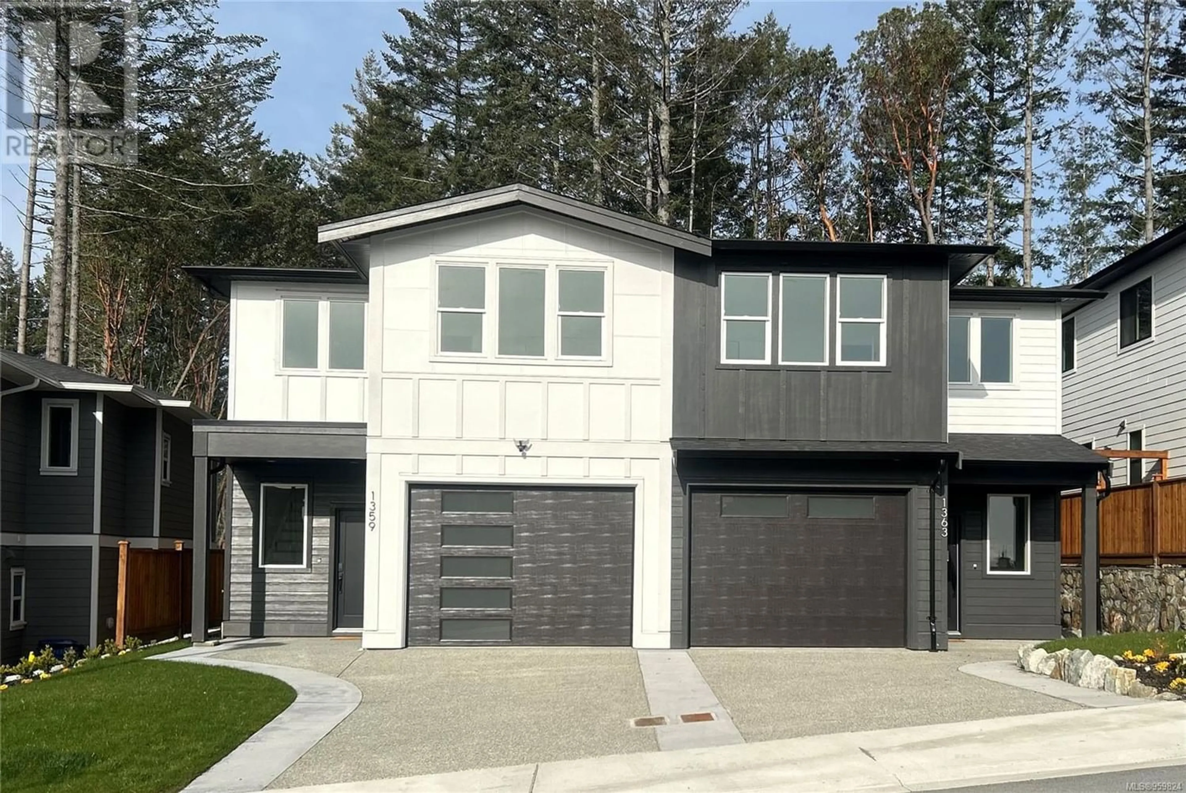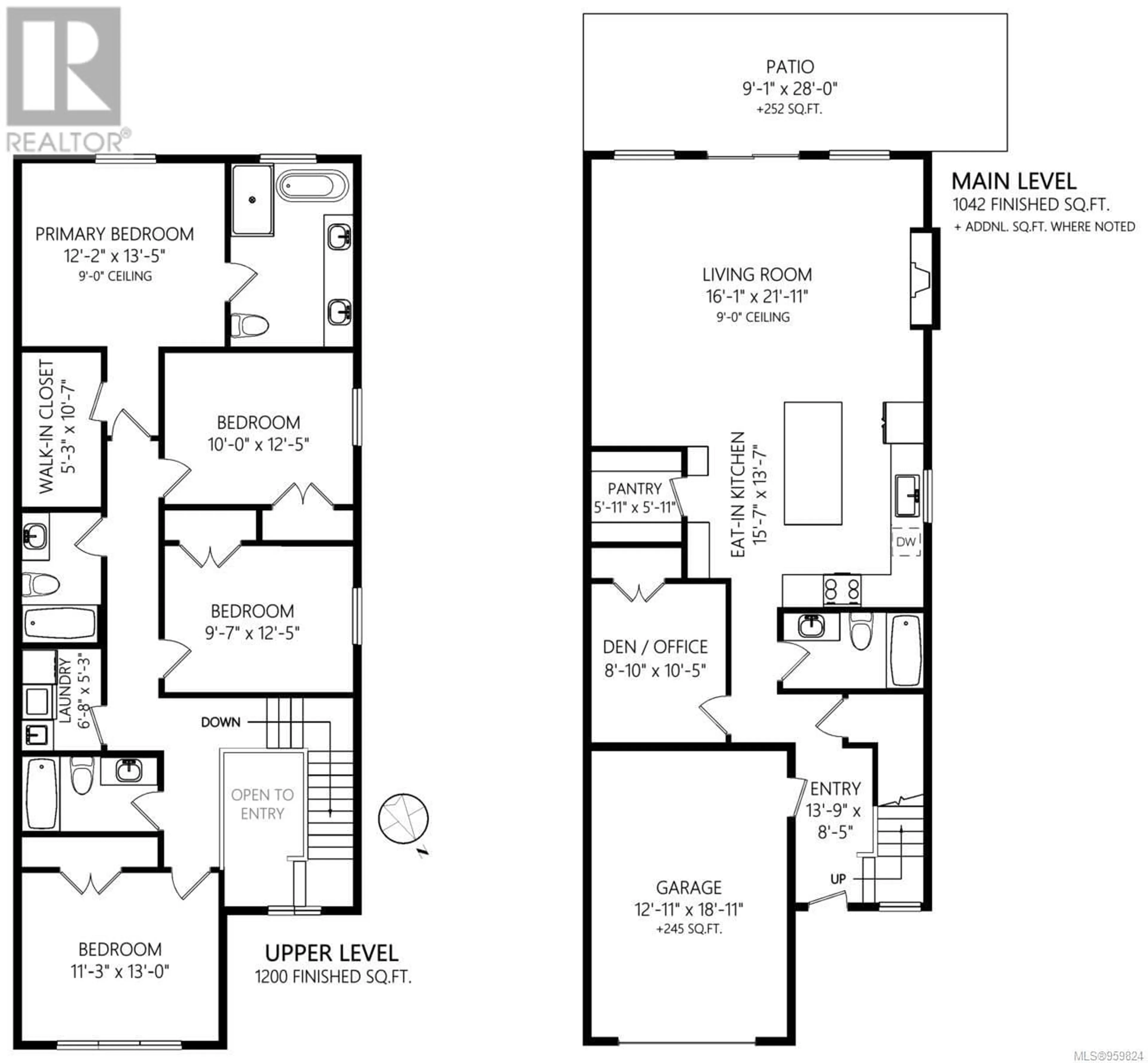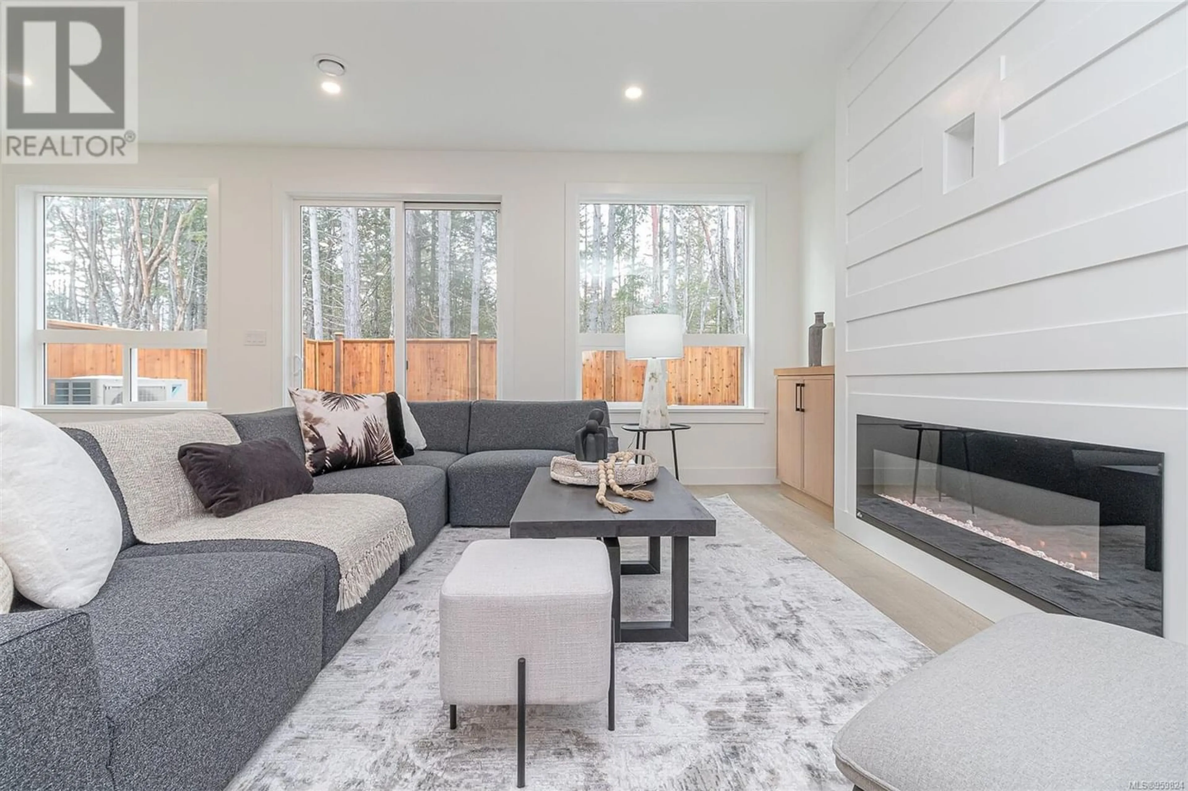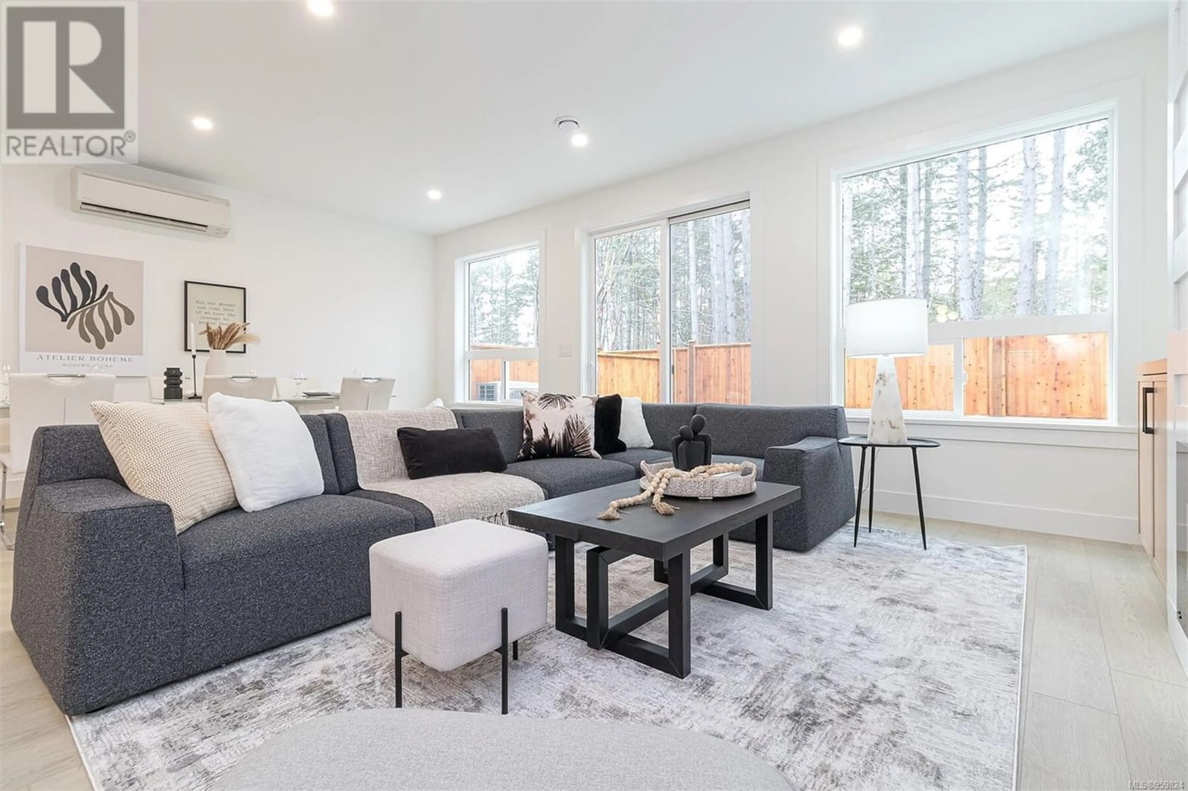1359 Sandstone Lane, Langford, British Columbia V9B7A2
Contact us about this property
Highlights
Estimated ValueThis is the price Wahi expects this property to sell for.
The calculation is powered by our Instant Home Value Estimate, which uses current market and property price trends to estimate your home’s value with a 90% accuracy rate.Not available
Price/Sqft$426/sqft
Est. Mortgage$4,552/mo
Tax Amount ()-
Days On Market256 days
Description
Beautiful 5 bedroom, 4 bathroom home in Bear Mountain’s new South Point development. The main floor introduces flexibility with a full bathroom and bedroom, and a gourmet kitchen featuring a concealed walk-in pantry, under-cabinet lighting, and top-of-the-line Italian appliances. Up the stairs you’ll find four additional bedrooms, laundry room, and three full bathrooms, providing space and privacy. The backyard unfolds onto parkland, offering a serene and picturesque setting. This home is steps away from Bear Mountain Resort, renowned for its world-class gold and recreational offering. Elevate your lifestyle with a residence where luxury, convenience, and the beauty of nature converge seamlessly, creating an unparalleled living experience. (id:39198)
Property Details
Interior
Features
Second level Floor
Bedroom
10 ft x 12 ftEnsuite
Primary Bedroom
12 ft x 13 ftLaundry room
5 ft x 7 ftExterior
Parking
Garage spaces 3
Garage type -
Other parking spaces 0
Total parking spaces 3
Condo Details
Inclusions

