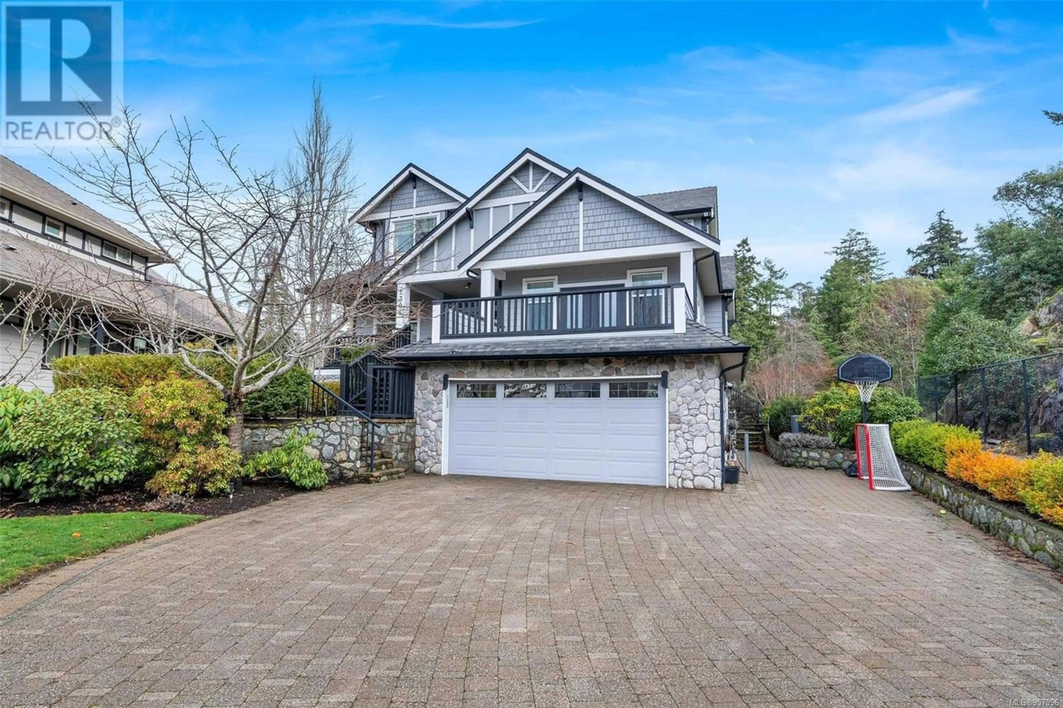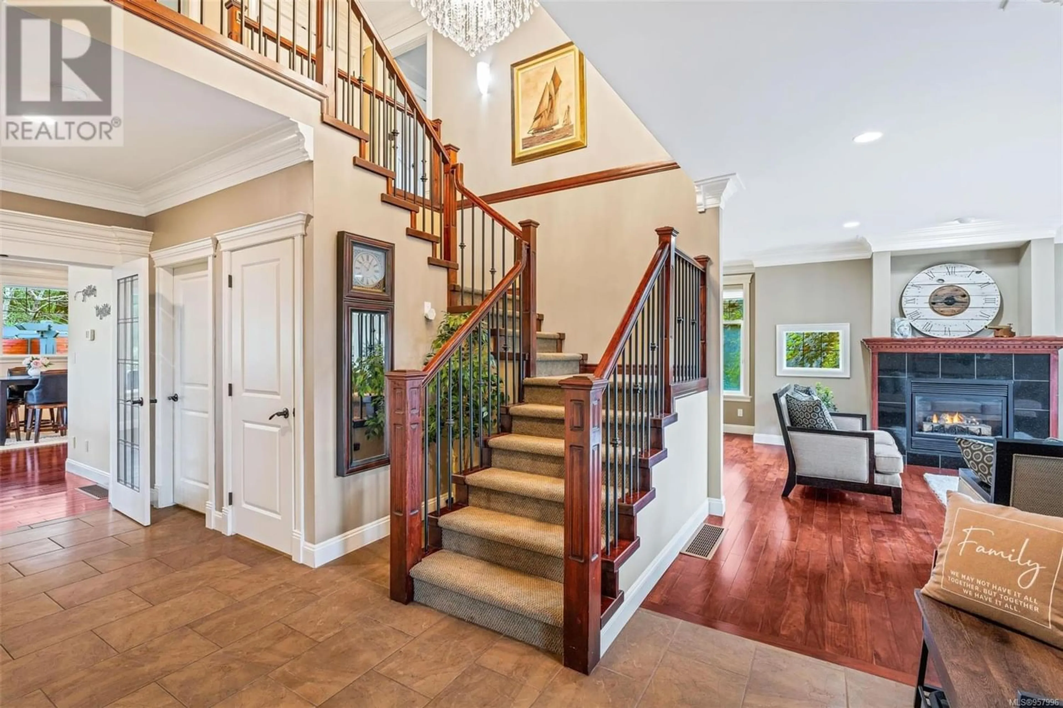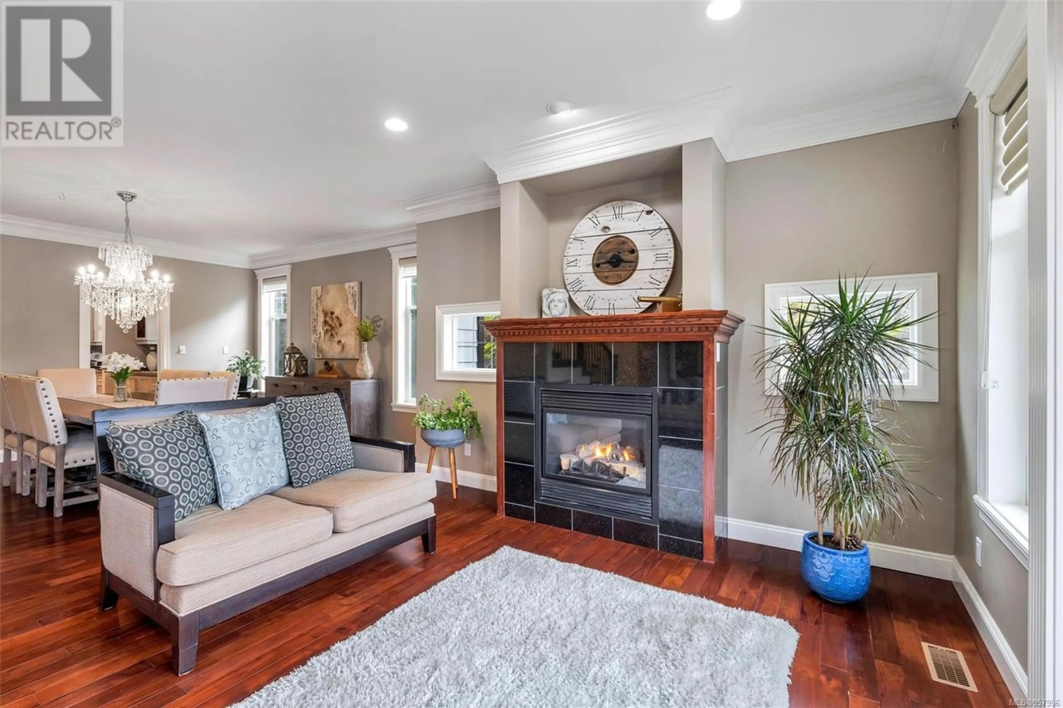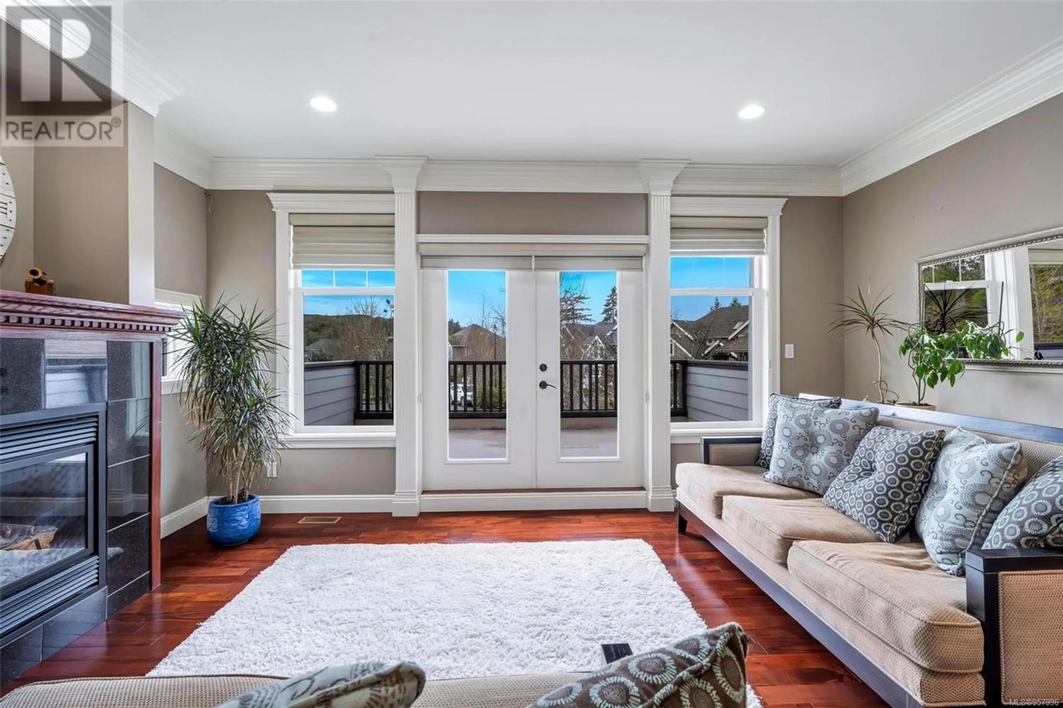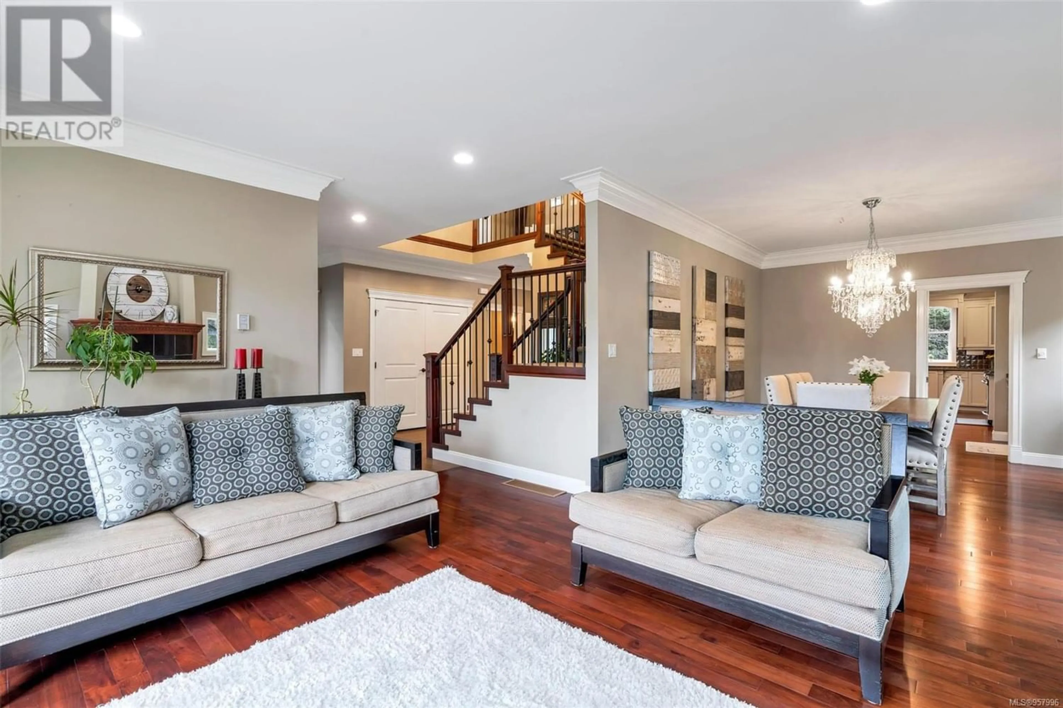1305 Rockhampton Close, Langford, British Columbia V9B6X6
Contact us about this property
Highlights
Estimated ValueThis is the price Wahi expects this property to sell for.
The calculation is powered by our Instant Home Value Estimate, which uses current market and property price trends to estimate your home’s value with a 90% accuracy rate.Not available
Price/Sqft$380/sqft
Est. Mortgage$8,585/mo
Tax Amount ()-
Days On Market282 days
Description
Built in 2008, this 4500+ sqft home boasts an ideal family floor plan and exclusive Bear Mountain golf course membership. The expansive kitchen offers abundant storage, a walk-in pantry, stainless appliances, and a central island connecting to the family room. The southeast-exposed backyard is private and boasts views of Bear Mountain. The main floor includes a formal dining room, living room, powder room, large laundry room, and a versatile 4th bedroom or flex room. Upstairs, three bedrooms include a primary retreat with a custom closet and 5-piece ensuite. The 2nd and 3rd bedrooms feature large closets and ample natural light. The floor also hosts a 4-piece bathroom. The lower floor accommodates a media/recreation room, full bathroom, additional storage, and garage access. There is also a 2-bedroom legal suite. Rarely found at the top of Bear Mountain on a cul-de-sac with a nearby park, this home offers an exceptional living experience amid high-caliber residences. (id:39198)
Property Details
Interior
Features
Lower level Floor
Kitchen
18'7 x 10'0Living room
16' x 12'Storage
19' x 9'Laundry room
11'0 x 6'2Exterior
Parking
Garage spaces 5
Garage type -
Other parking spaces 0
Total parking spaces 5
Property History
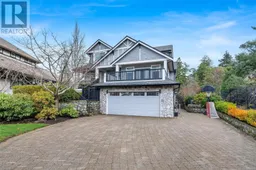 53
53
