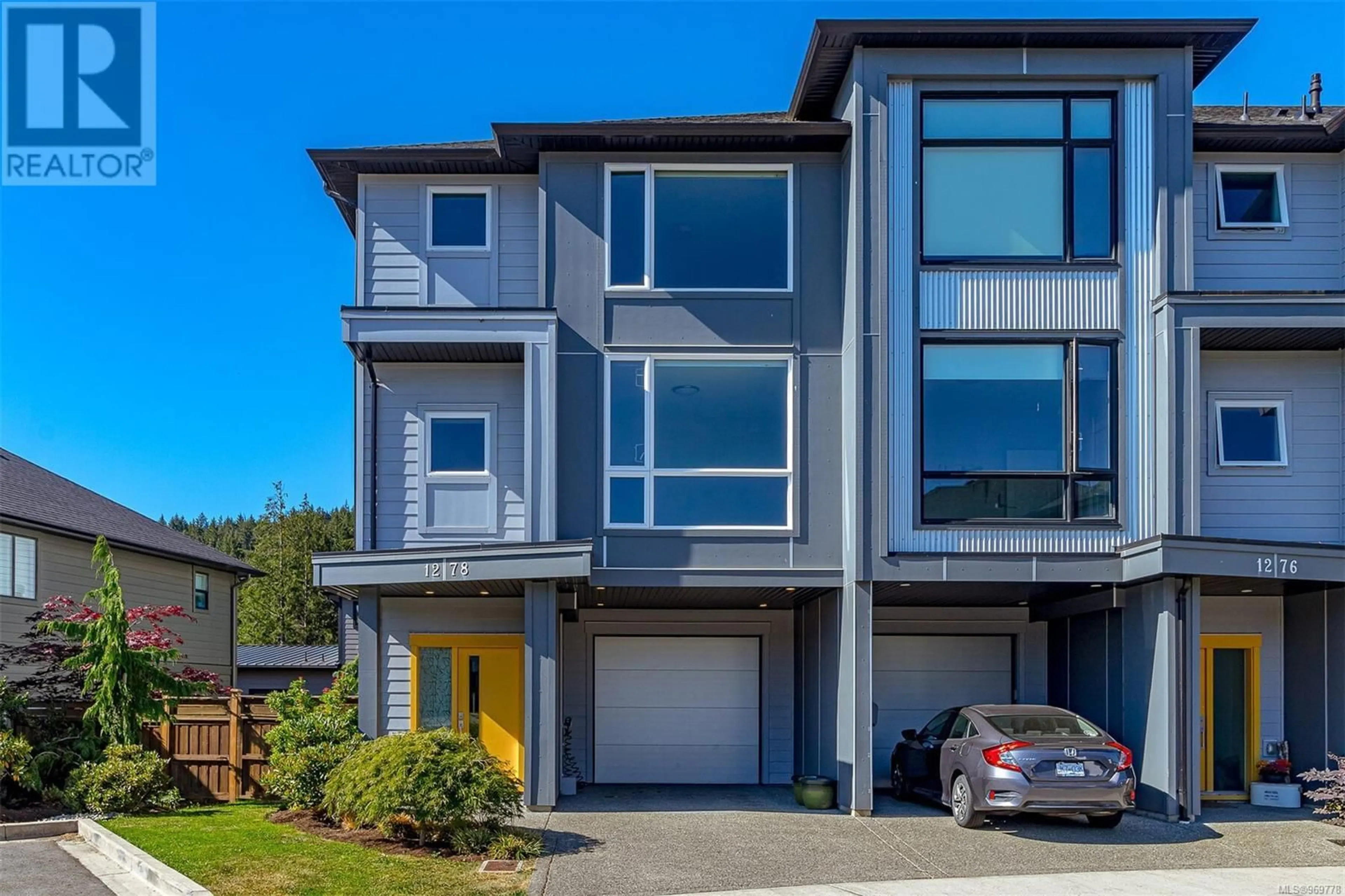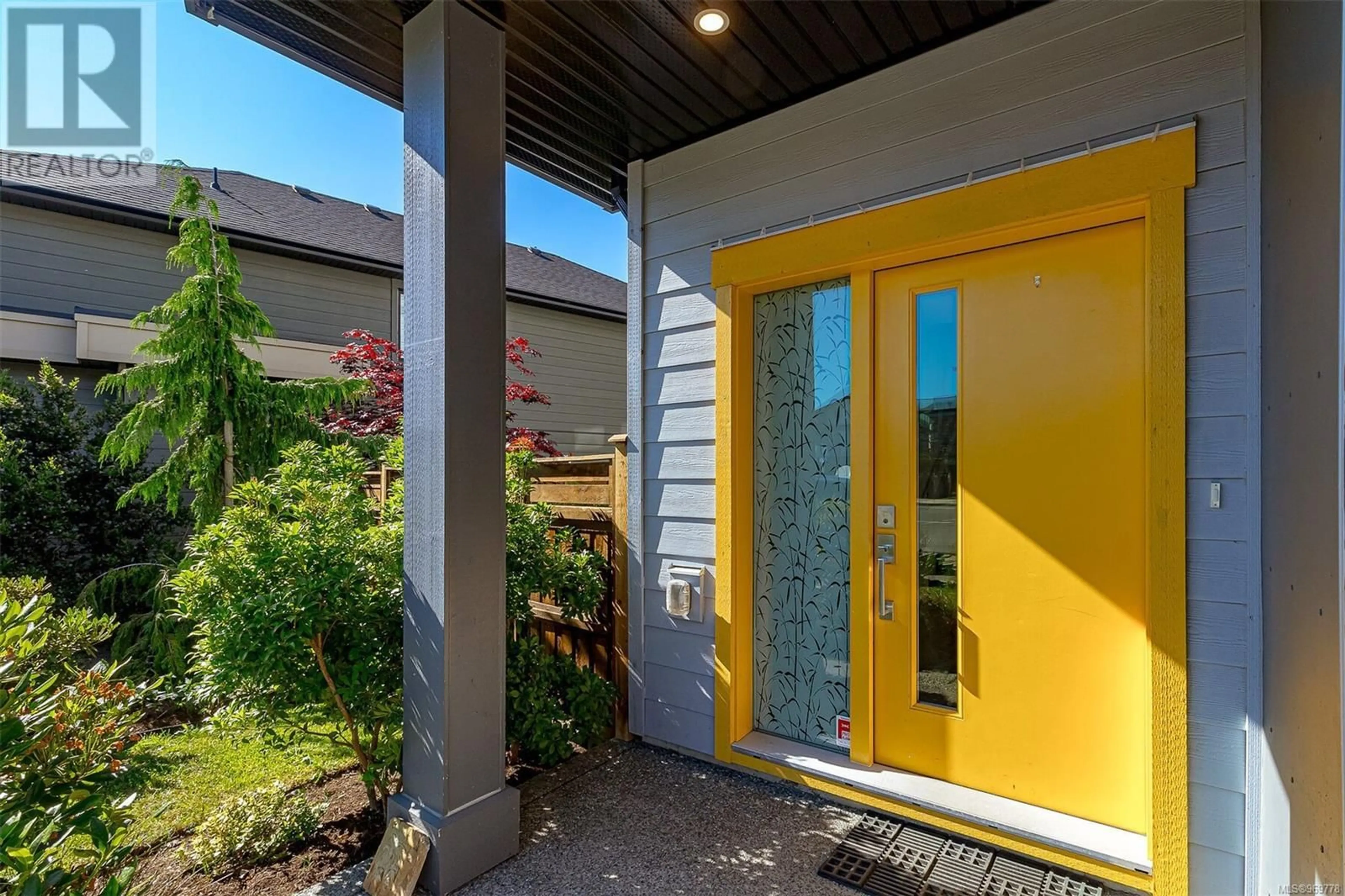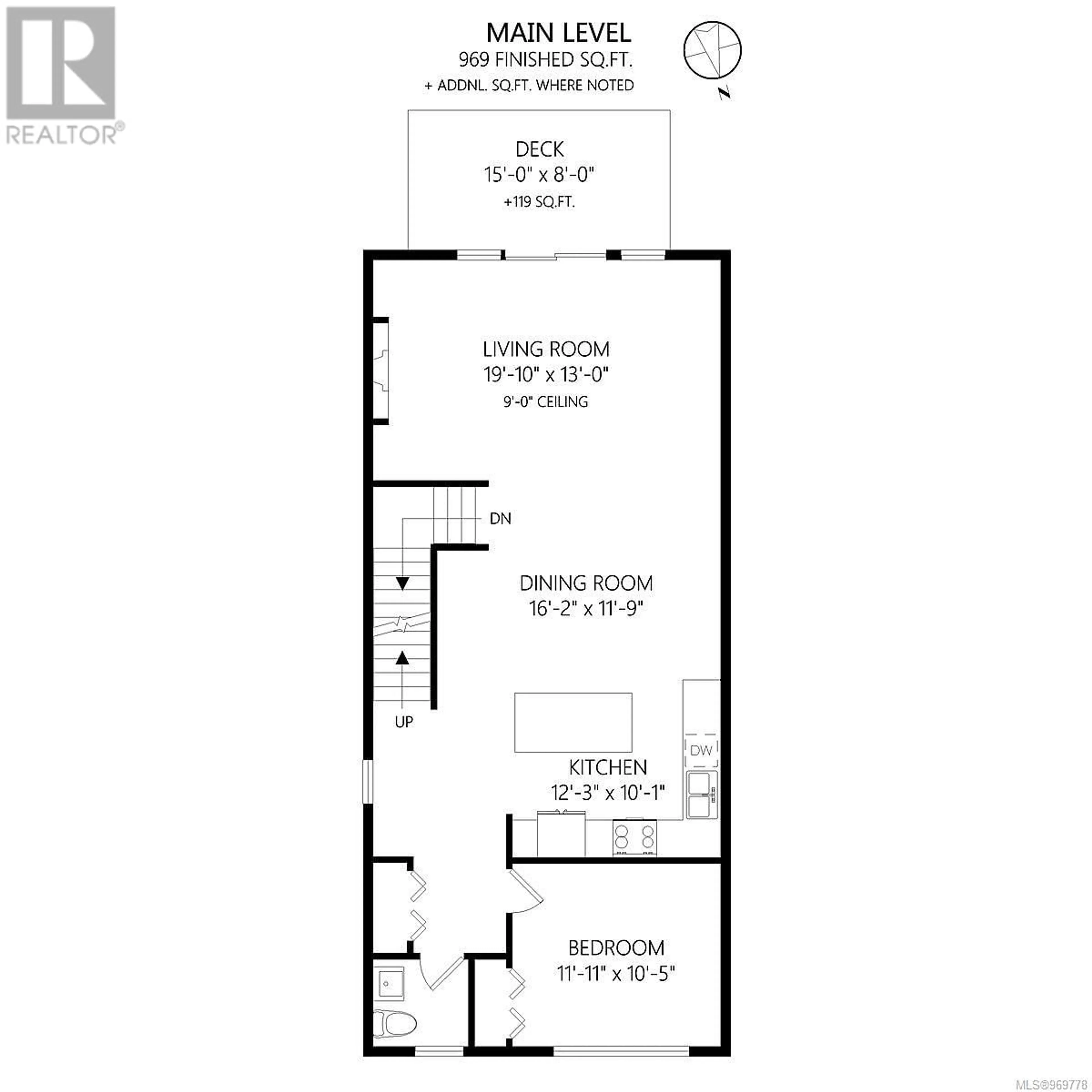1278 Solstice Cres, Langford, British Columbia V9B0V1
Contact us about this property
Highlights
Estimated ValueThis is the price Wahi expects this property to sell for.
The calculation is powered by our Instant Home Value Estimate, which uses current market and property price trends to estimate your home’s value with a 90% accuracy rate.Not available
Price/Sqft$361/sqft
Days On Market19 days
Est. Mortgage$3,955/mth
Maintenance fees$283/mth
Tax Amount ()-
Description
This home could be yours! This end unit features a generous family room, a fully fenced backyard, and an open-concept living, dining, and kitchen area, which is great for entertaining. The entry level boasts a large family/media room with direct access to a covered patio and backyard. The main floor has a bathroom and a separate bedroom, which would be a perfect office/den. The upper level includes a large master bedroom, a full ensuite bathroom, a walk-in closet, two additional bedrooms, another bathroom, and a laundry room with a washer/dryer. Enjoy the upper deck off the living room, a covered patio off the lower family room, an oversized single garage for storage, or a workshop area. This 2300 SF home provides ample space for the entire family with 4 bedrooms and 3 bathrooms. The central location is within walking distance to all levels of schooling and easy access to the bike park, walking trails, and recreation centre. Don't miss viewing this home! Open house Saturday 2 - 4 pm (id:39198)
Property Details
Interior
Features
Second level Floor
Bedroom
10 ft x 10 ftBedroom
10 ft x 10 ftLaundry room
7 ft x 5 ftEnsuite
Exterior
Parking
Garage spaces 2
Garage type -
Other parking spaces 0
Total parking spaces 2
Condo Details
Inclusions
Property History
 45
45


