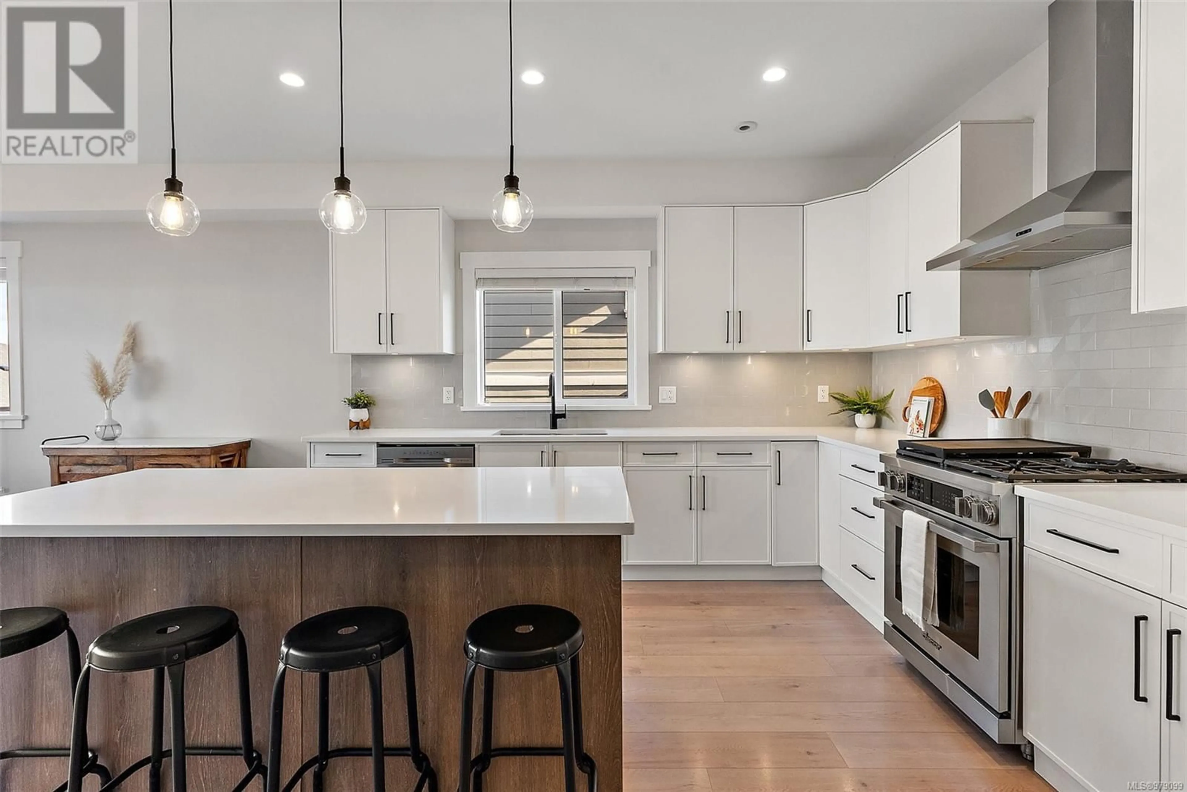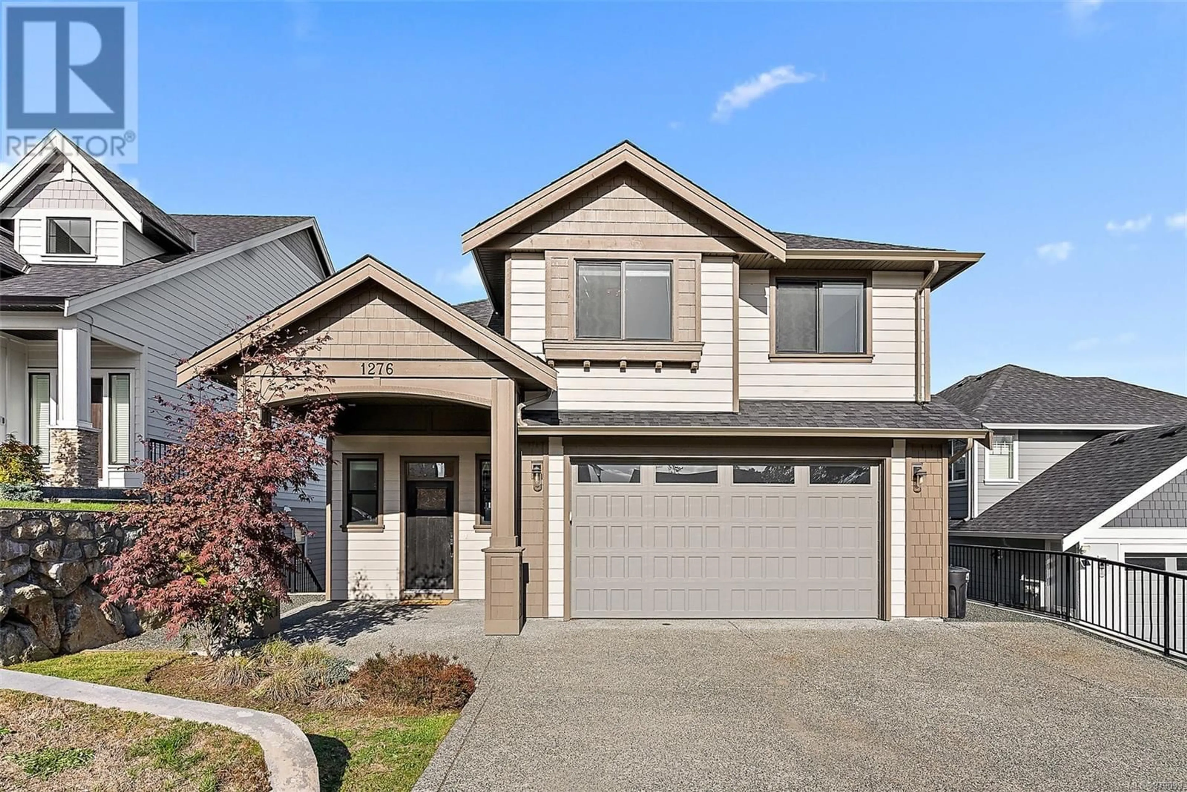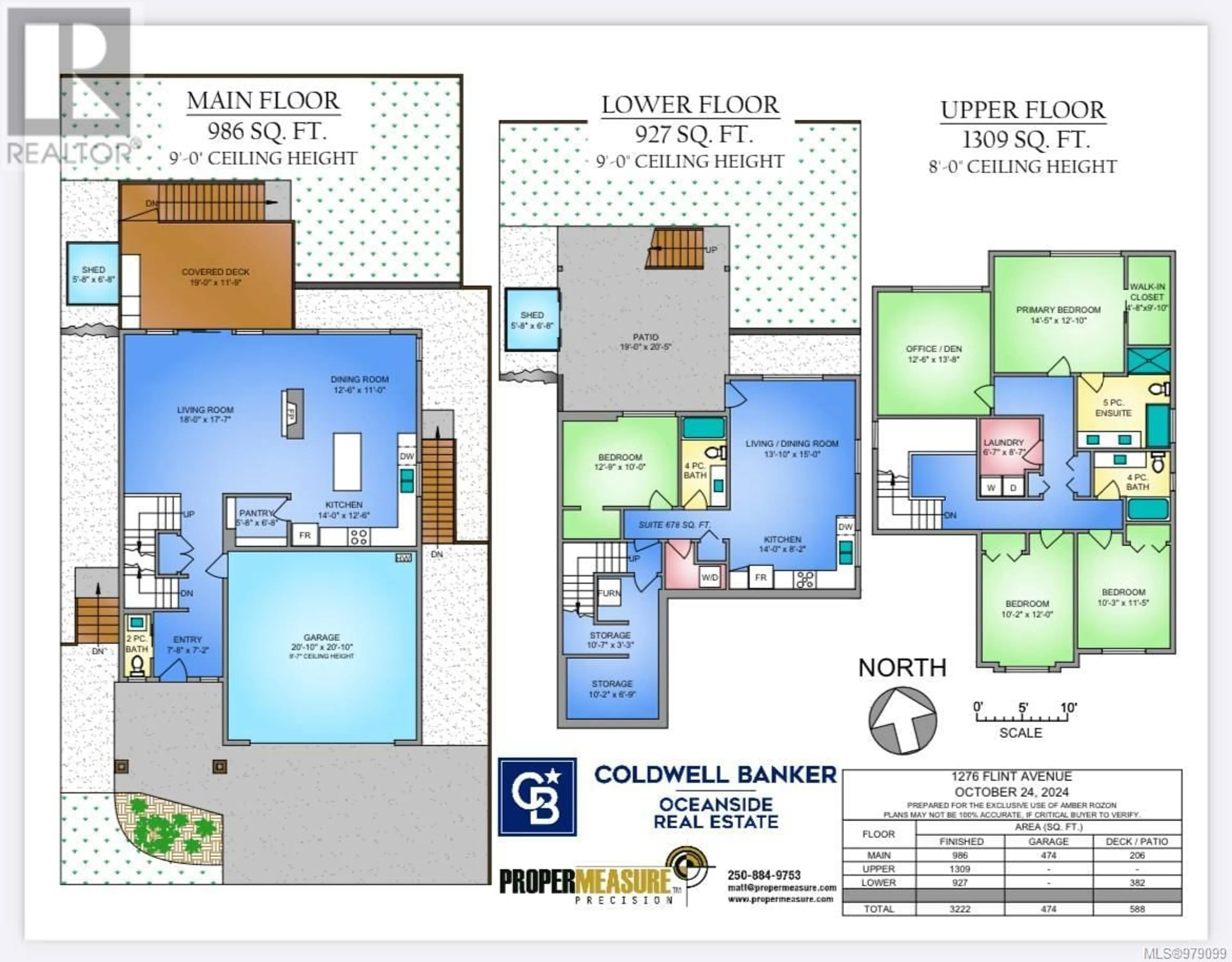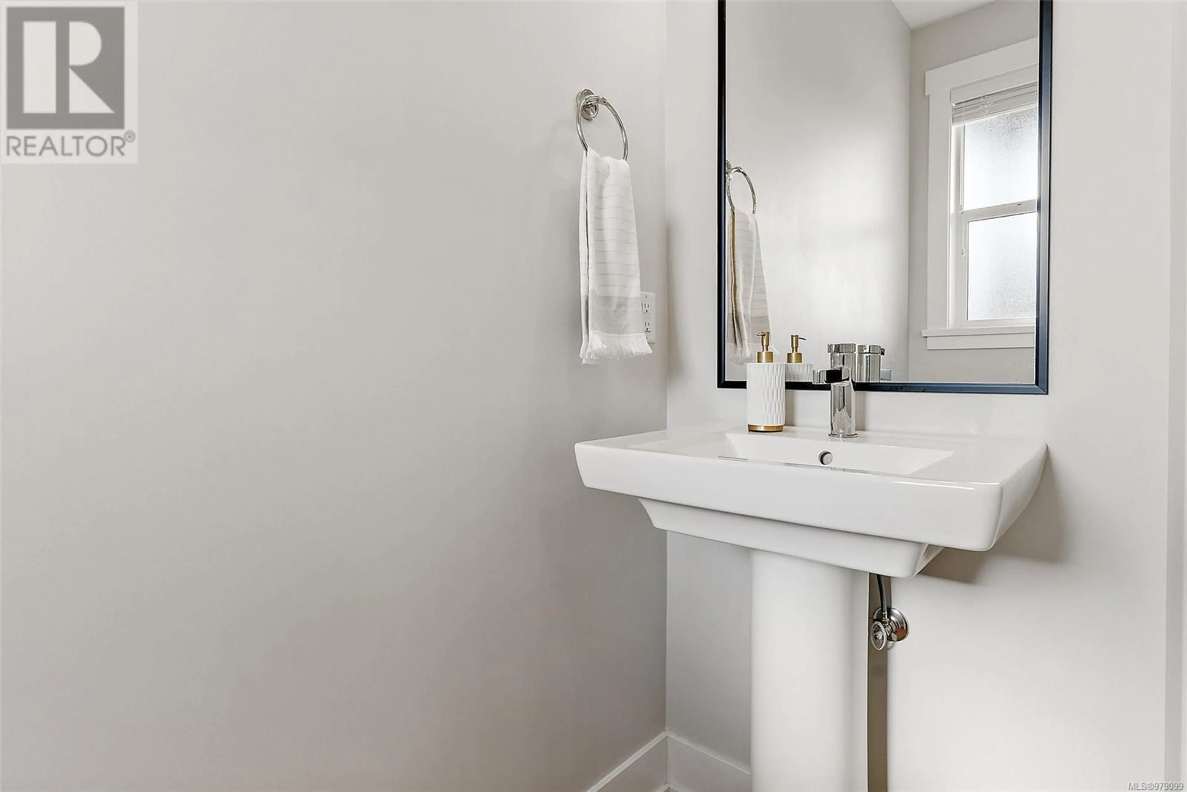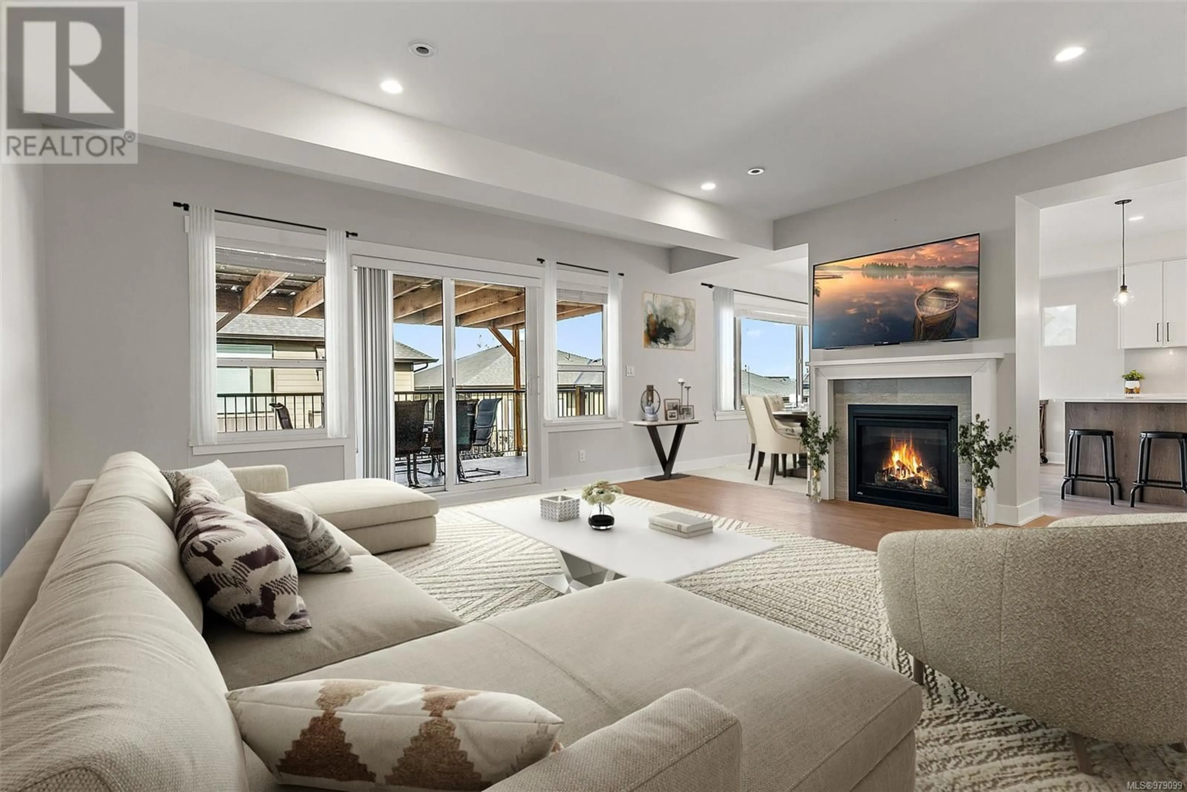1276 Flint Ave, Langford, British Columbia V9B0Y6
Contact us about this property
Highlights
Estimated ValueThis is the price Wahi expects this property to sell for.
The calculation is powered by our Instant Home Value Estimate, which uses current market and property price trends to estimate your home’s value with a 90% accuracy rate.Not available
Price/Sqft$320/sqft
Est. Mortgage$5,905/mo
Tax Amount ()-
Days On Market89 days
Description
Unlock incredible value with this immaculate family home, now priced below assessed value and ready for you to move in—plus, save on GST! This spacious residence offers an inviting open-concept main level, perfect for entertaining family and friends. The living area boasts a cozy gas fireplace, while the chef’s kitchen is equipped with a premium gas stove, an expansive island, and a convenient walk-in pantry. Step outside to your large covered deck, complete with an outdoor kitchen area, ideal for year-round dining and entertaining. Upstairs, you'll discover a versatile bonus office space on the landing, along with a well-appointed laundry room, main bathrooms and four generously-sized bedrooms. The primary suite is a true retreat, featuring a walk-in closet and a luxurious ensuite with a relaxing soaker tub. The lower level offers additional flexibility with a storage room that can double as an office and a one-bedroom in-law suite, perfect for guests or extended family. The home is also roughed in for air conditioning. Enjoy the oversized garage, driveway that fits 3 across, a large backyard, and a lower covered patio area for even more outdoor enjoyment. Conveniently located near schools, amenities, restaurants, and shopping, this home truly has it all. Don't miss your chance to make it yours—come see it today! (id:39198)
Upcoming Open Houses
Property Details
Interior
Features
Second level Floor
Laundry room
7' x 9'Bedroom
10' x 12'Bedroom
10' x 12'Ensuite
Exterior
Parking
Garage spaces 2
Garage type -
Other parking spaces 0
Total parking spaces 2
Property History
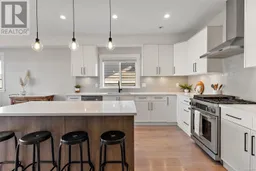 50
50
