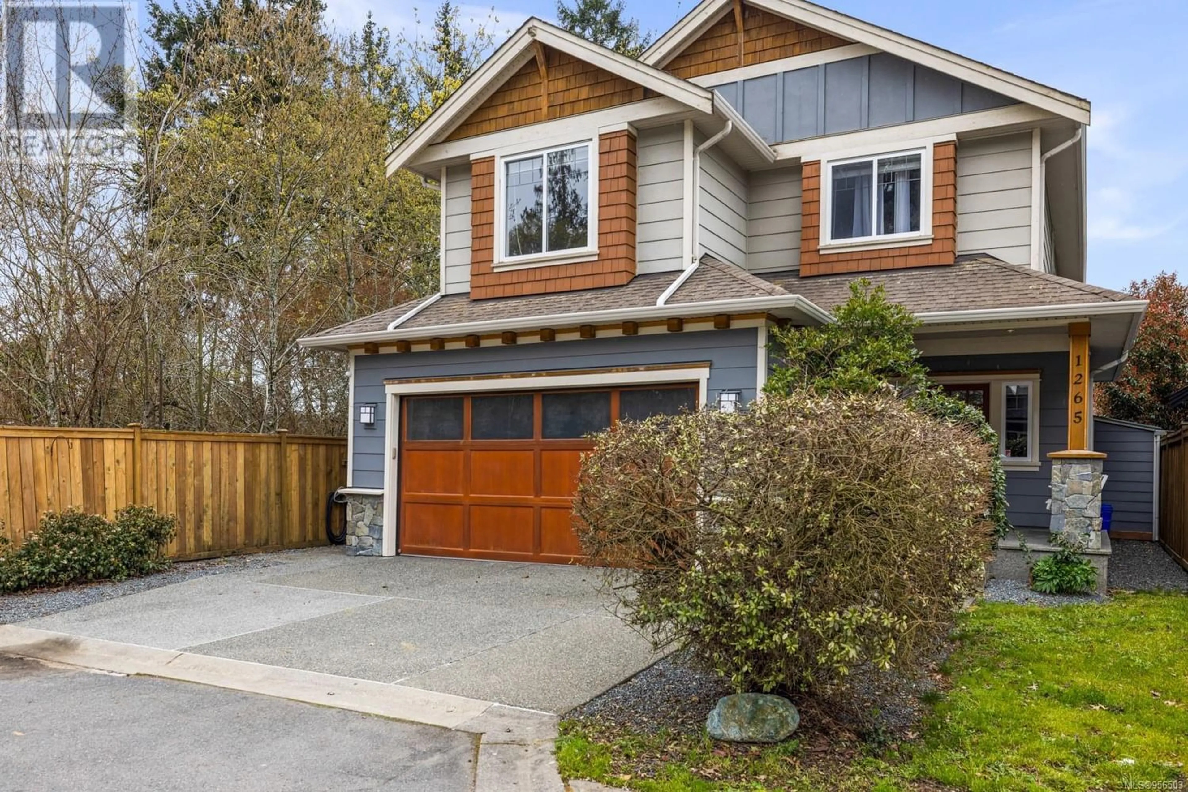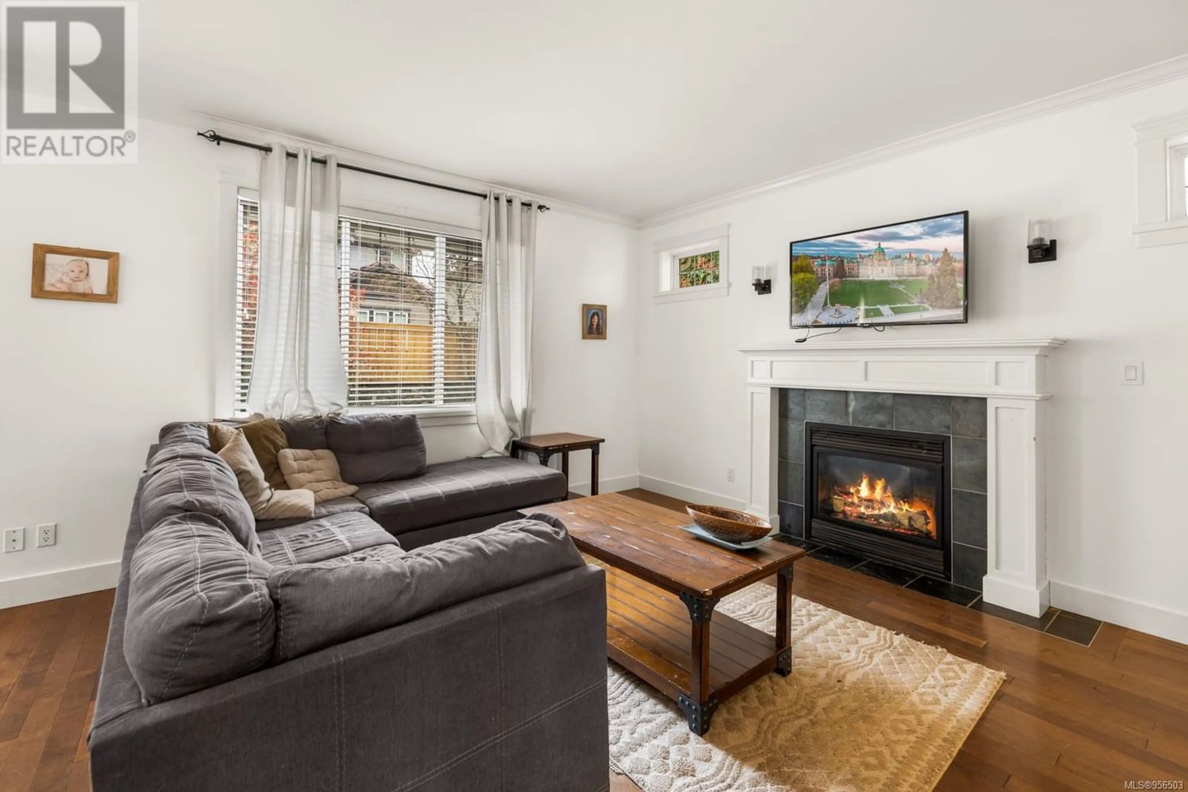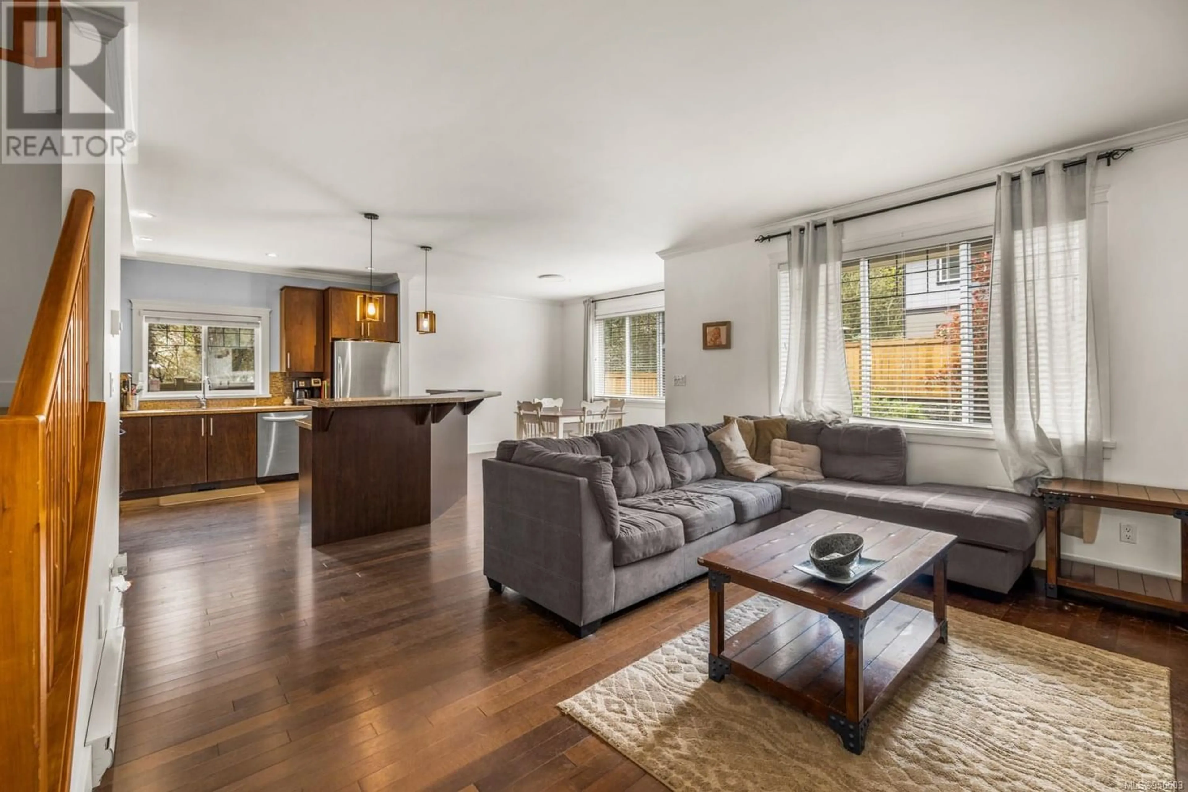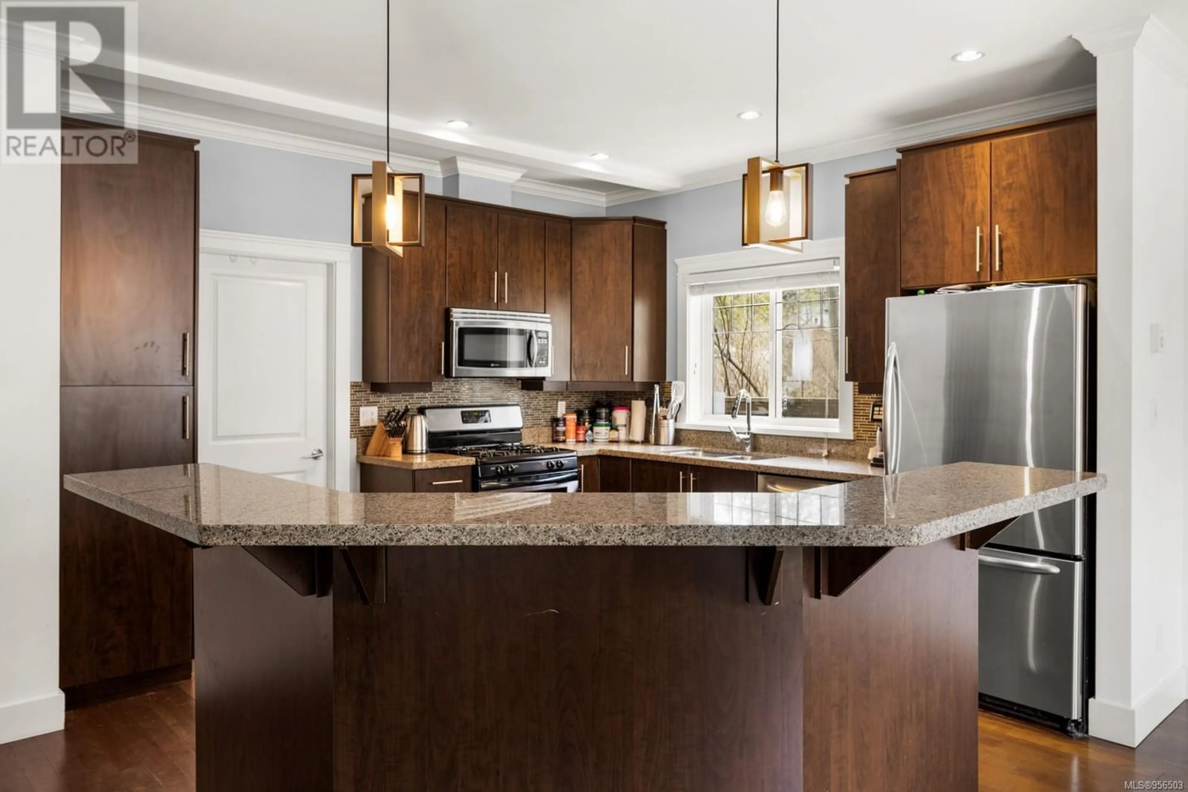1265 Kingfisher Dr, Langford, British Columbia V9B5T5
Contact us about this property
Highlights
Estimated ValueThis is the price Wahi expects this property to sell for.
The calculation is powered by our Instant Home Value Estimate, which uses current market and property price trends to estimate your home’s value with a 90% accuracy rate.Not available
Price/Sqft$385/sqft
Est. Mortgage$4,273/mo
Tax Amount ()-
Days On Market288 days
Description
Discover the ideal family residence situated in a sought-after, tranquil neighborhood adjacent to Langford Lake. This 4 Bed 3 Bath home welcomes you with a charming porch swing at the entrance, nestled at the quiet end of a cul-de-sac. Experience the warmth of a meticulously cared-for property, unveiling a bright, open-concept main level that hosts dining, living spaces, and a gourmet kitchen equipped with an island and gas stove. Upstairs, find four bedrooms, including a primary suite featuring a 5-piece bathroom and a walk-in closet. The kitchen and dining area offer direct access to a sunny, Southwest facing backyard and patio, enclosed for privacy—ideal for outdoor dining or watching over the children, complete with a gas hookup for your grill. The home boasts high-quality finishes, including granite countertops , instant hot water, a welcoming gas fireplace in the living room, hardwood flooring, and a central vacuum system. The sizable mud/laundry room comes with a utility sink for added convenience. Outside, a large driveway and a double car garage provide ample parking. Located within walking distance to Langford Lake, the YM/YWCA, and the amenities of Westhills, this home offers both comfort and convenience for family living. (id:39198)
Property Details
Interior
Features
Second level Floor
Ensuite
Bedroom
12 ft x 19 ftBedroom
10 ft x 11 ftBedroom
measurements not available x 12 ftExterior
Parking
Garage spaces 2
Garage type -
Other parking spaces 0
Total parking spaces 2
Property History
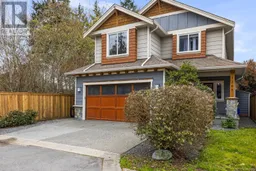 23
23
