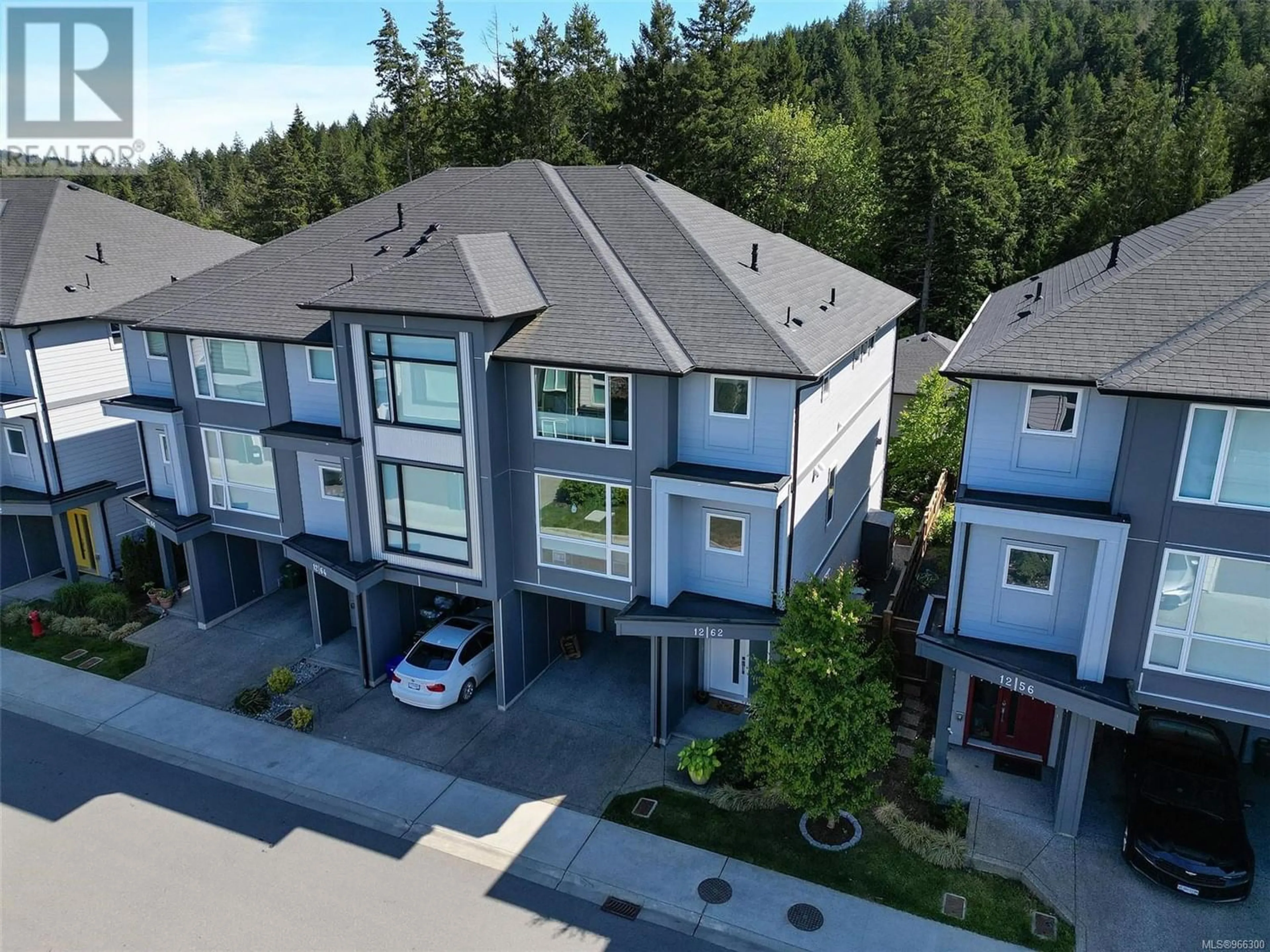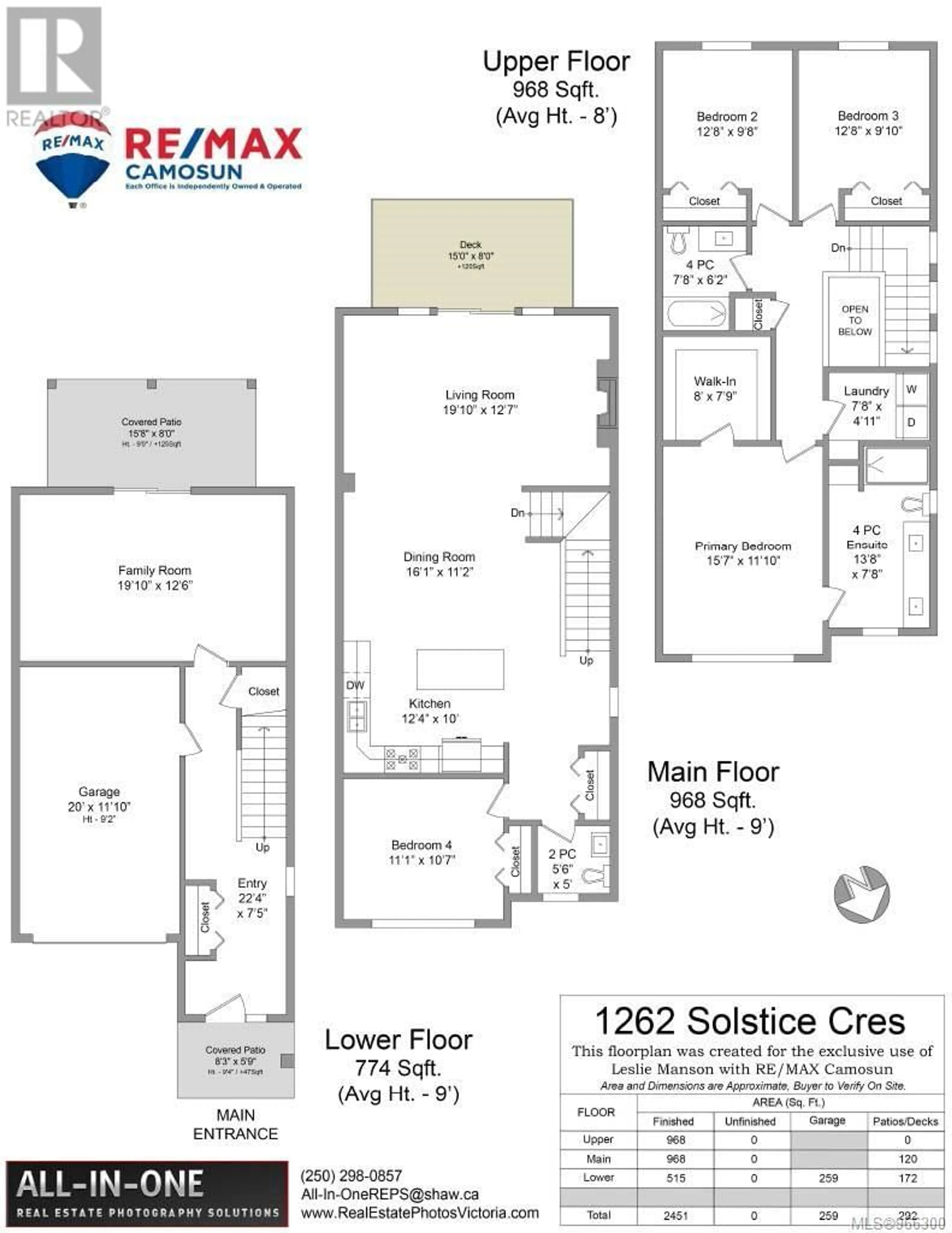1262 Solstice Cres, Langford, British Columbia V9B0V1
Contact us about this property
Highlights
Estimated ValueThis is the price Wahi expects this property to sell for.
The calculation is powered by our Instant Home Value Estimate, which uses current market and property price trends to estimate your home’s value with a 90% accuracy rate.Not available
Price/Sqft$374/sqft
Days On Market54 days
Est. Mortgage$3,947/mth
Maintenance fees$283/mth
Tax Amount ()-
Description
Step into this bright spacious end unit townhome that has room for the whole family. The lower foyer leads to a large family room for all your children & their friends with access to the patio to enjoy the quiet, serene southeast fenced back/side yard plus garden shed. Open concept second floor with a chef’s kitchen and large island that invites socializing while prepping meals. A balcony with great views of the amazing forest & hills of Mt. Wells Regional Park. 4th bedroom/office and guest bath also on this level. Top floor finds the large Master bedroom (beautiful ensuite & a walk-in closet) plus two more bedrooms and full bath. This is a well run, friendly & caring family oriented (+ pets!) complex. Walking distance to all three levels of schooling providing K-12. Short drive to shopping areas. YM/YWCA, Public Library, daycare, sports activities, nature trails, Langford Lake, all within walking distance. We invite you to come and see for yourself - you will be impressed! (id:39198)
Property Details
Interior
Second level Floor
Bathroom
Bedroom
11'1 x 10'7Kitchen
measurements not available x 10 ftDining room
16'1 x 11'2Exterior
Parking
Garage spaces 2
Garage type -
Other parking spaces 0
Total parking spaces 2
Condo Details
Inclusions
Property History
 44
44

