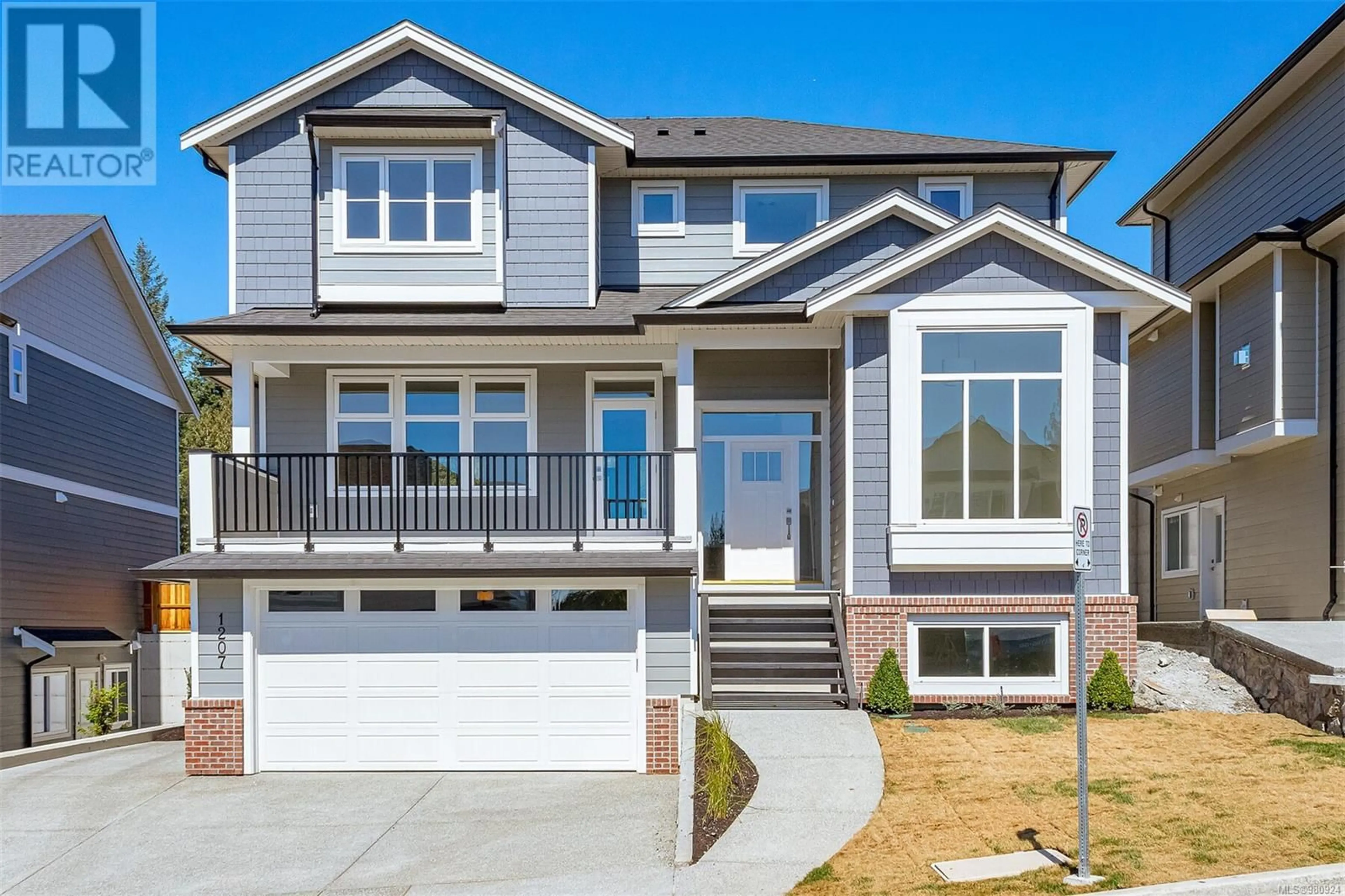1239 Ashmore Terr, Langford, British Columbia V9C0S6
Contact us about this property
Highlights
Estimated ValueThis is the price Wahi expects this property to sell for.
The calculation is powered by our Instant Home Value Estimate, which uses current market and property price trends to estimate your home’s value with a 90% accuracy rate.Not available
Price/Sqft$442/sqft
Est. Mortgage$6,223/mo
Tax Amount ()-
Days On Market51 days
Description
Welcome to Latoria Terrace. The updated Care Award winning ‘Richard’ was designed for growing families. The open concept main floor living area is complemented by a separate family room offering parents the ability to keep the clutter tucked away while keeping the kids nearby. Indoor and outdoor living is blurred in the Richard, with covered patios front & back. The natural topography of the lots allow for a large kid-friendly backyard on the same grade as the main level living area. With over a dozen closets, the Richard design places an importance on useable storage space. Laundry and three bedrooms are located on the upper floor. The master bedroom retreat beckons with vaulted ceiling, two walk-in closets, soaker tub, and separate water closet. The finished lower level includes a fourth bedroom and additional bath for the main house, and a well-appointed one-bedroom legal suite with very private entry. New Home Warranty. Price includes GST. Under Construction, move in mid March. (id:39198)
Property Details
Interior
Features
Second level Floor
Laundry room
6'8 x 5'8Bedroom
12 ft x measurements not availableBedroom
12 ft x 11 ftEnsuite
17 ft x 11 ftExterior
Parking
Garage spaces 4
Garage type -
Other parking spaces 0
Total parking spaces 4

