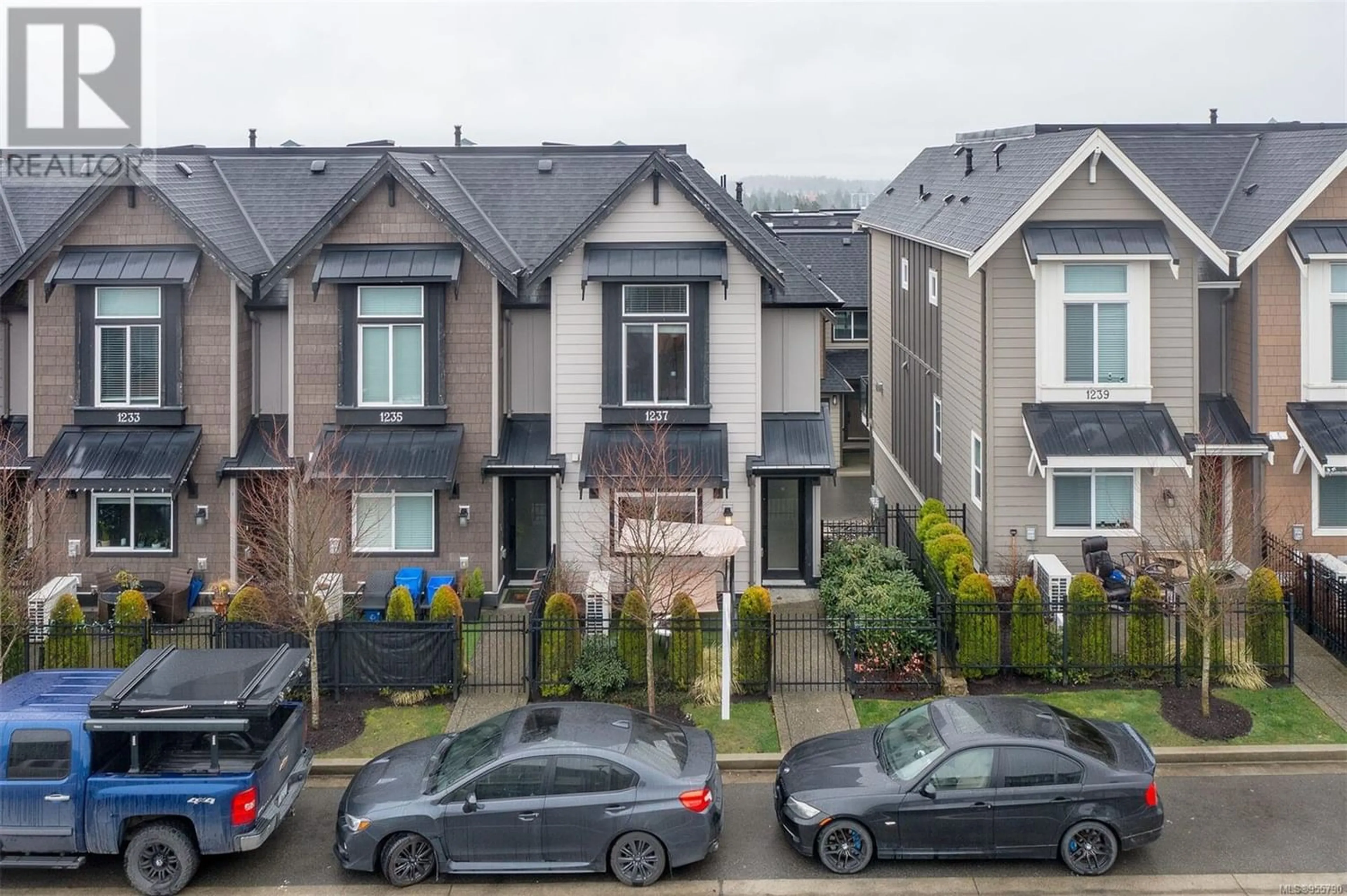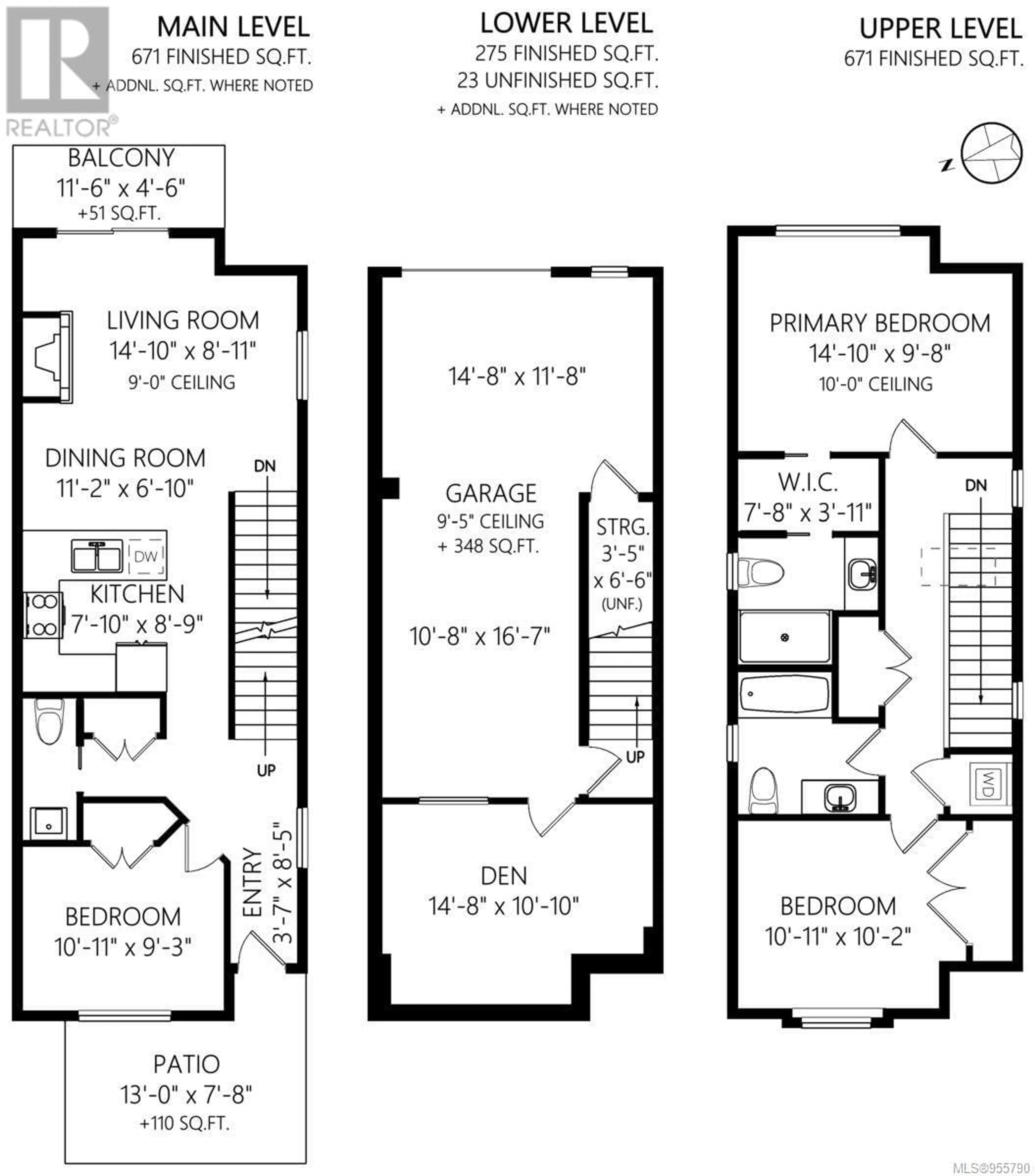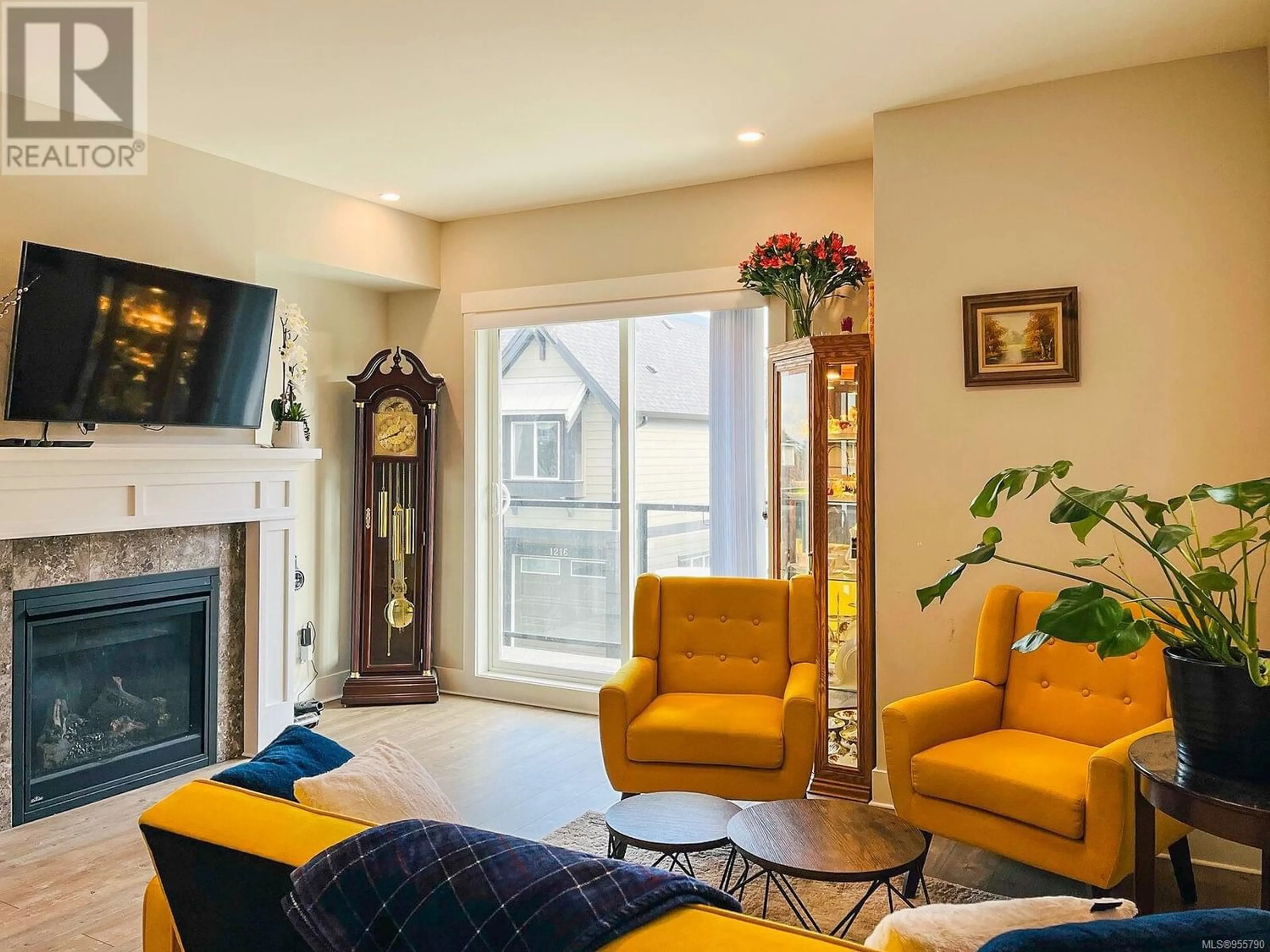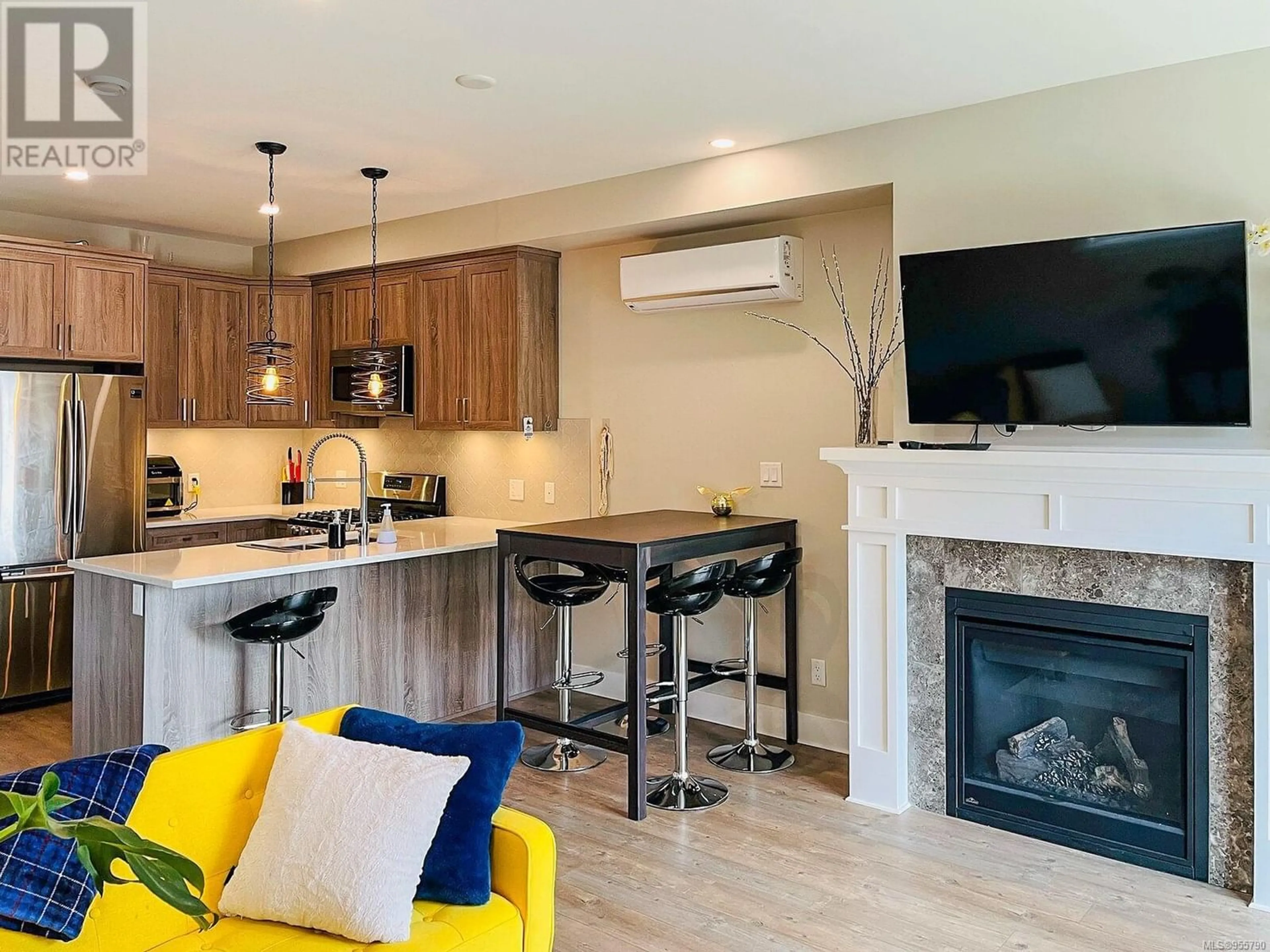1237 Flint Ave, Langford, British Columbia V9B0T9
Contact us about this property
Highlights
Estimated ValueThis is the price Wahi expects this property to sell for.
The calculation is powered by our Instant Home Value Estimate, which uses current market and property price trends to estimate your home’s value with a 90% accuracy rate.Not available
Price/Sqft$376/sqft
Est. Mortgage$3,217/mo
Maintenance fees$280/mo
Tax Amount ()-
Days On Market305 days
Description
OPEN HOUSE SAT & SUN APRIL 13TH & 14TH 1pm- 3pm. Welcome home to the highly sought-after Southpoint neighborhood of Bear Mountain. This corner unit townhouse offers enhanced privacy and a modern layout featuring 3 beds plus den, 3 baths, and a garage. Upon entering, you'll be greeted by fresh crisp white walls and premium finishes throughout the open-concept living and dining areas. The kitchen is adorned with quartz countertops, a stylish tile backsplash, and stainless steel appliances, including a natural gas stove. Thoughtful details such as under-cabinet lighting and soft-close drawers add both elegance and functionality. Upstairs, the primary bedroom boasts a spacious walk-in closet and a luxurious 3-piece ensuite. Another bedroom and a 4-piece bath provide ample space for family or guests. This home feels like new construction without the GST tax. Stay comfortable year-round with an efficient heat pump, a cozy gas fireplace, and on-demand gas hot water. Call today to view. (id:39198)
Property Details
Interior
Features
Second level Floor
Bedroom
12 ft x 10 ftBathroom
Ensuite
Primary Bedroom
15 ft x 12 ftExterior
Parking
Garage spaces 1
Garage type -
Other parking spaces 0
Total parking spaces 1
Condo Details
Inclusions
Property History
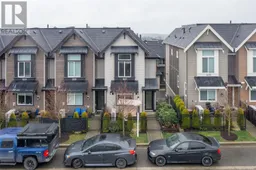 32
32
