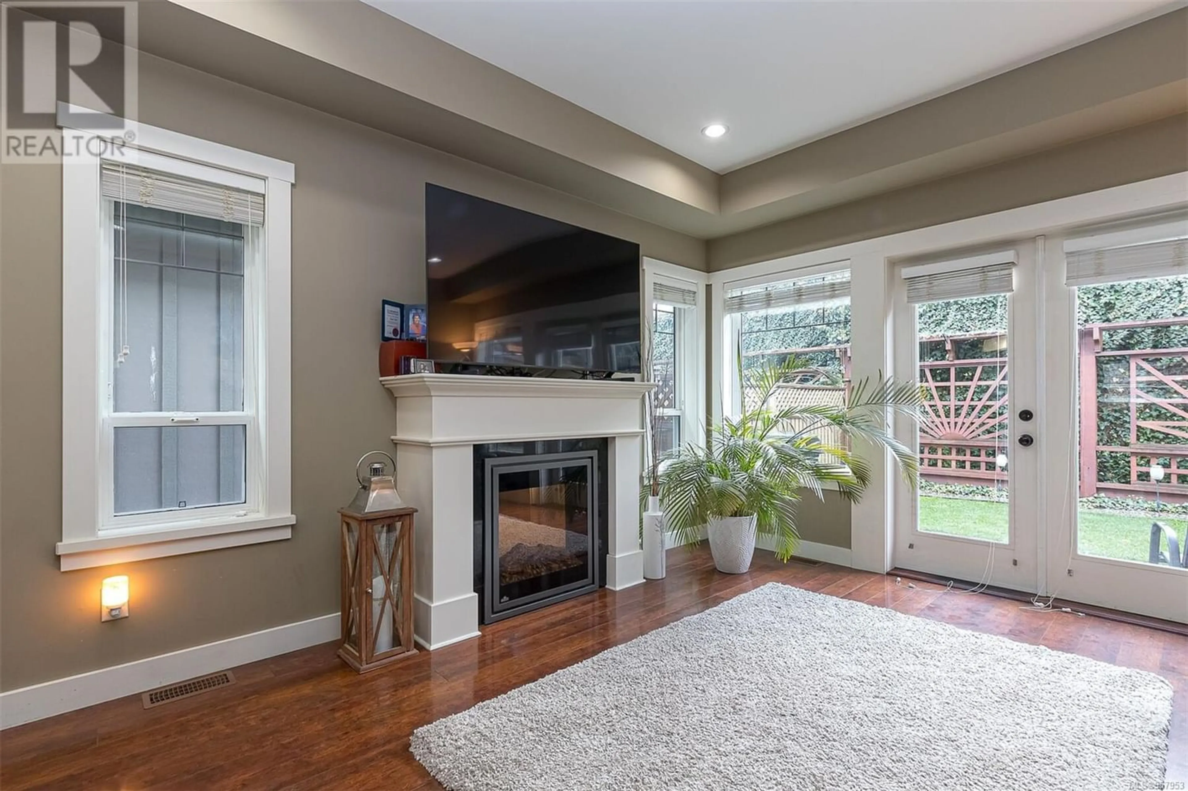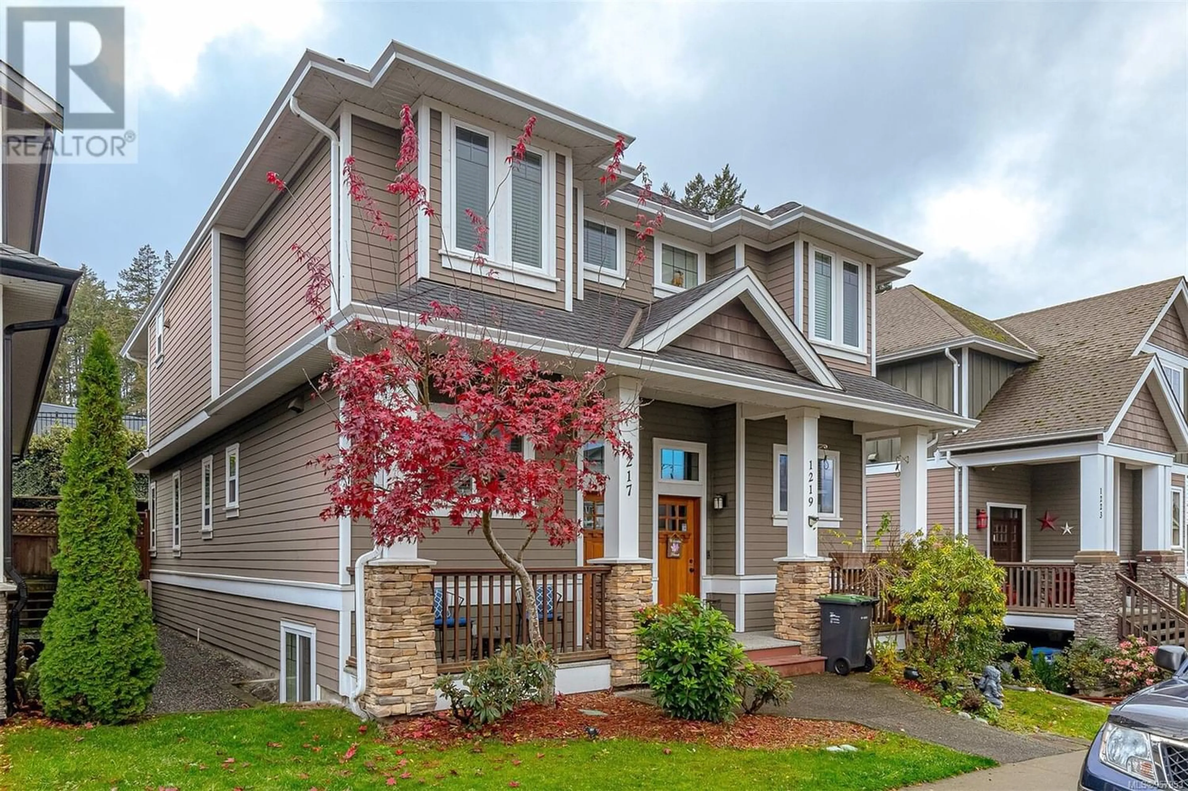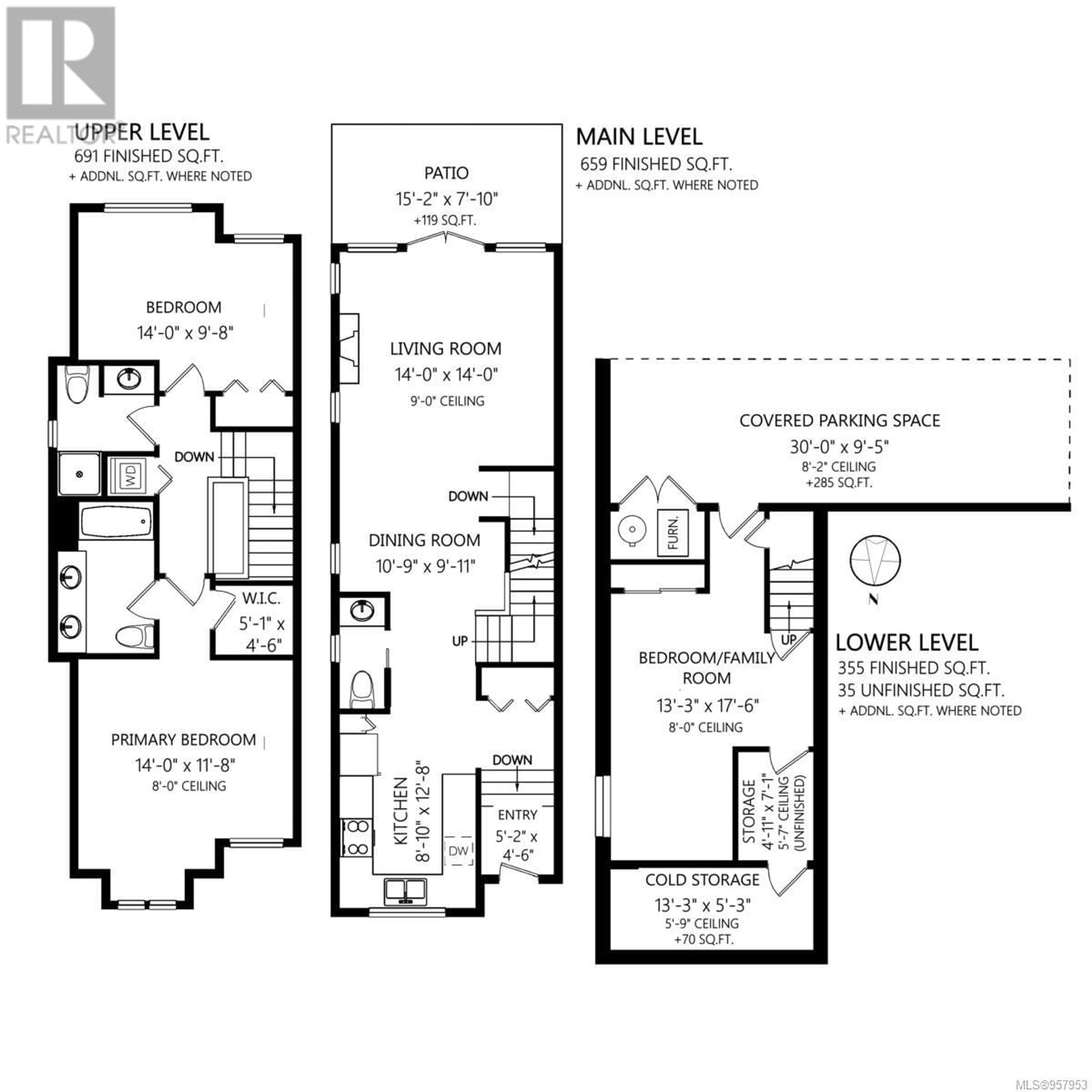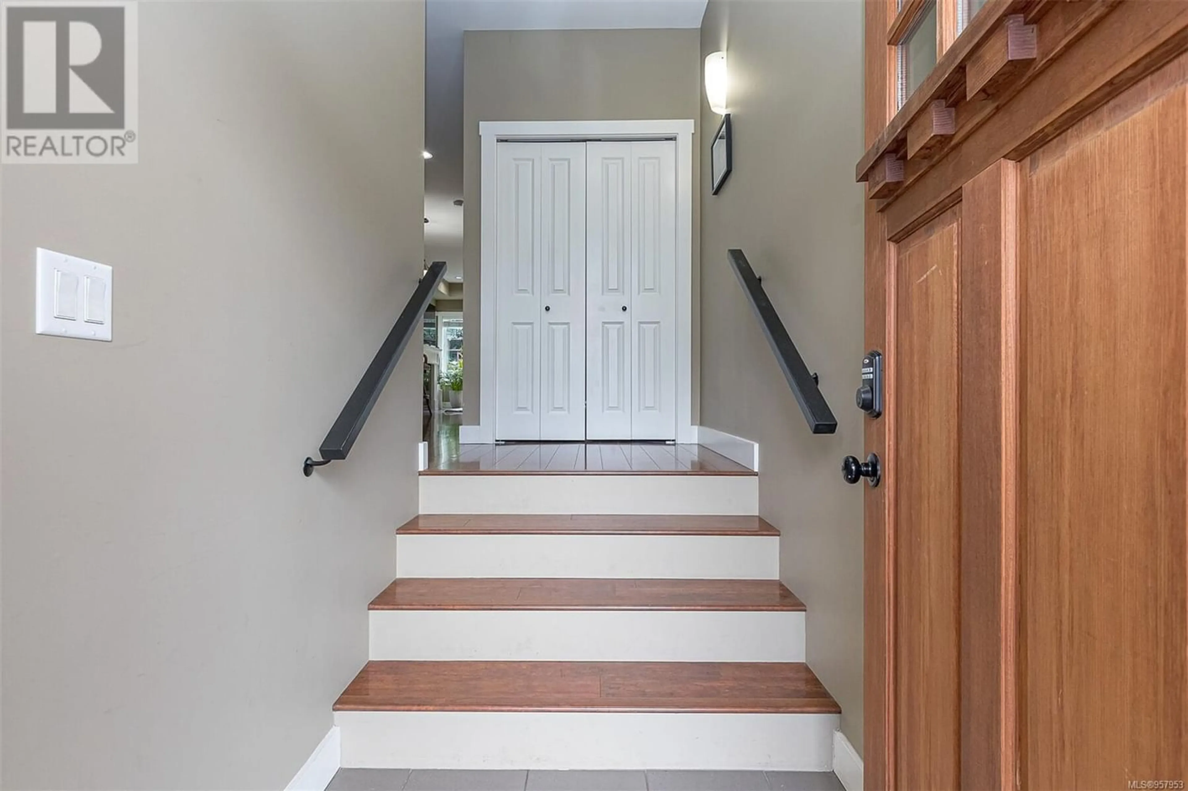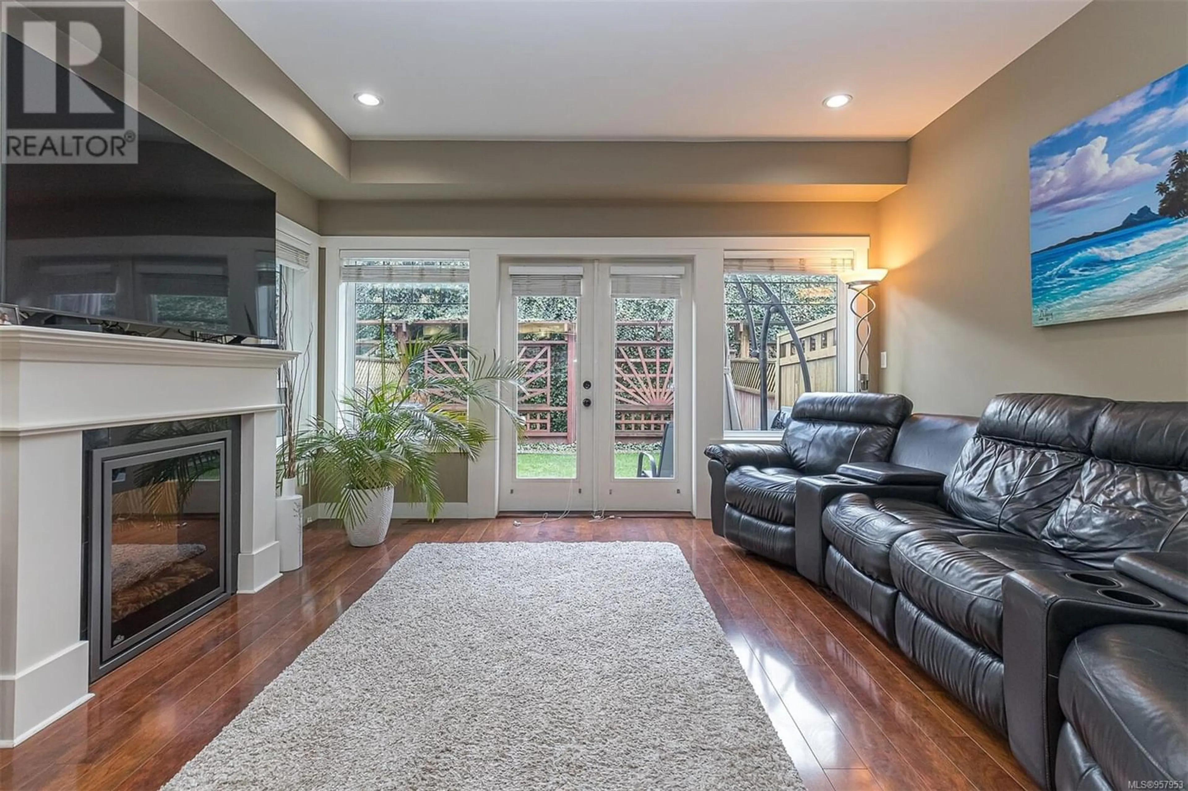1217 Clearwater Pl, Langford, British Columbia V9B0J2
Contact us about this property
Highlights
Estimated ValueThis is the price Wahi expects this property to sell for.
The calculation is powered by our Instant Home Value Estimate, which uses current market and property price trends to estimate your home’s value with a 90% accuracy rate.Not available
Price/Sqft$465/sqft
Est. Mortgage$3,479/mo
Tax Amount ()-
Days On Market283 days
Description
Welcome to this Westhills gem! Experience luxury with BRAND NEW upgrades including a recently added geothermal heat pump and hot water tank by Sustainable Services Limited. New washer and dryer enhance your home experience. Enjoy two spacious bedrooms upstairs, primary ensuite, and walk-in closet. Main floor offers a welcoming living space, kitchen, and dining area. Fully fenced backyard with patio. The lower level presents a versatile room that can be a third bedroom or a rec room. There is NO MONTHLY STRATA FEE in this non-conforming strata duplex! Prime location near schools, shopping, playgrounds, recreation centers, and Langford Lake Boardwalk. Modern living awaits! (id:39198)
Property Details
Interior
Features
Second level Floor
Ensuite
Bedroom
14' x 10'Bathroom
Primary Bedroom
14' x 12'Exterior
Parking
Garage spaces 1
Garage type -
Other parking spaces 0
Total parking spaces 1
Condo Details
Inclusions
Property History
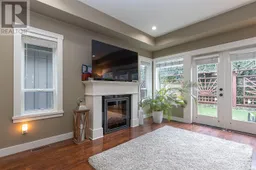 28
28
