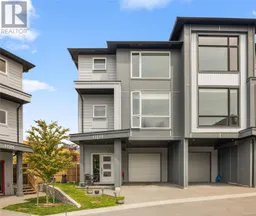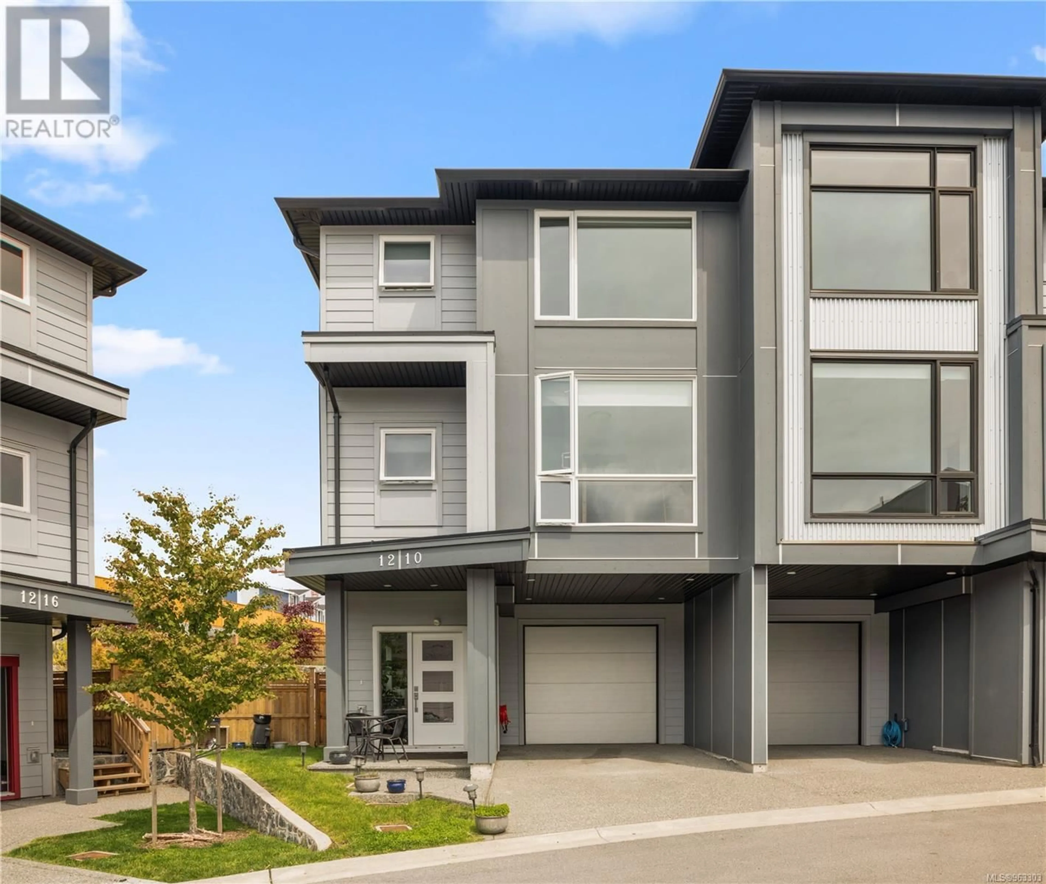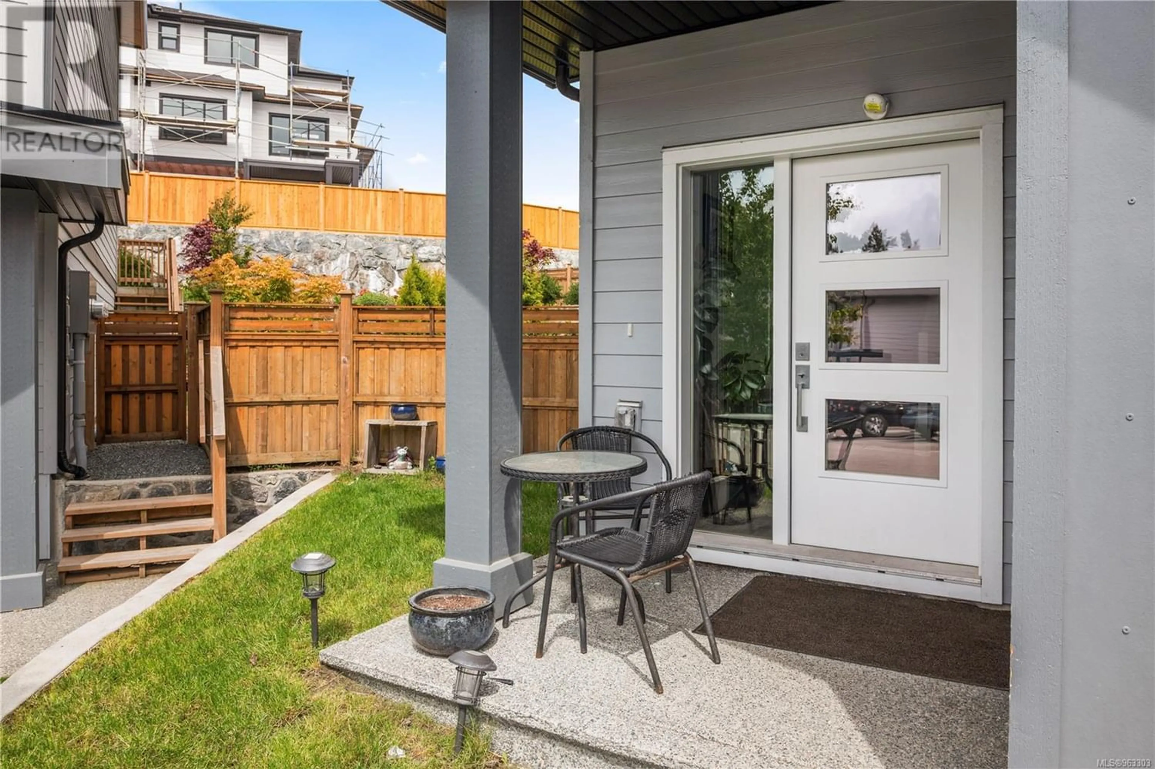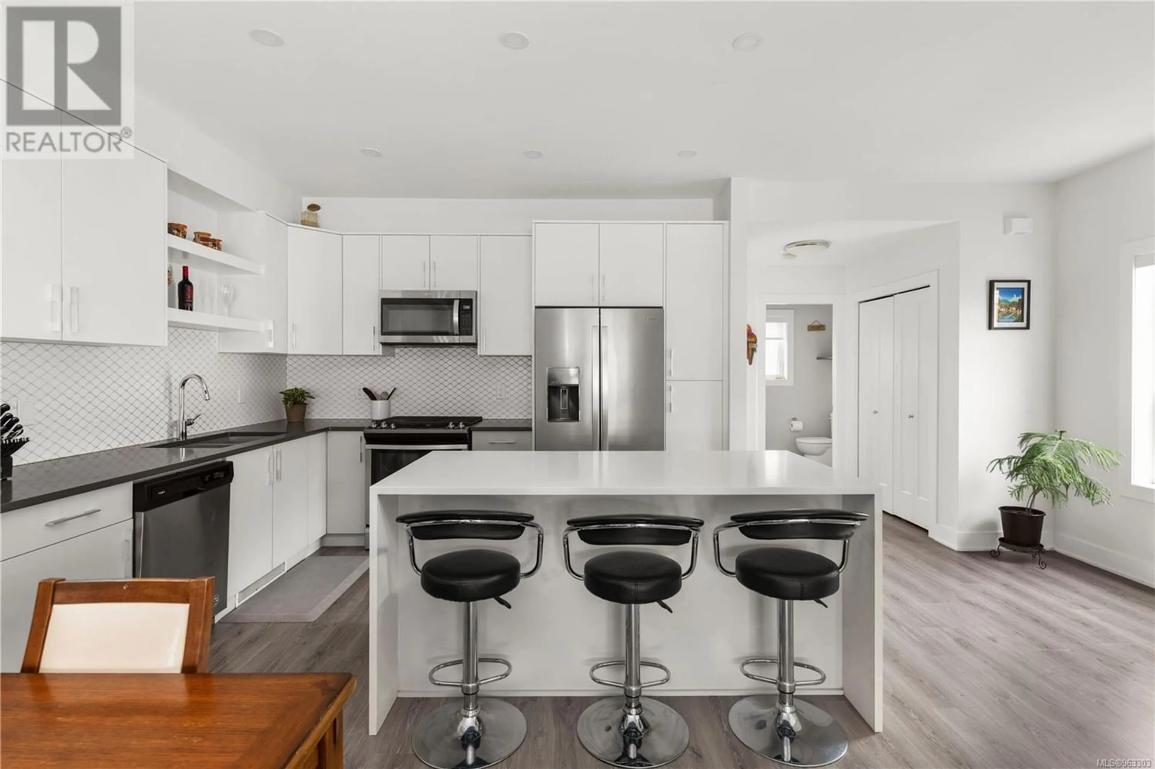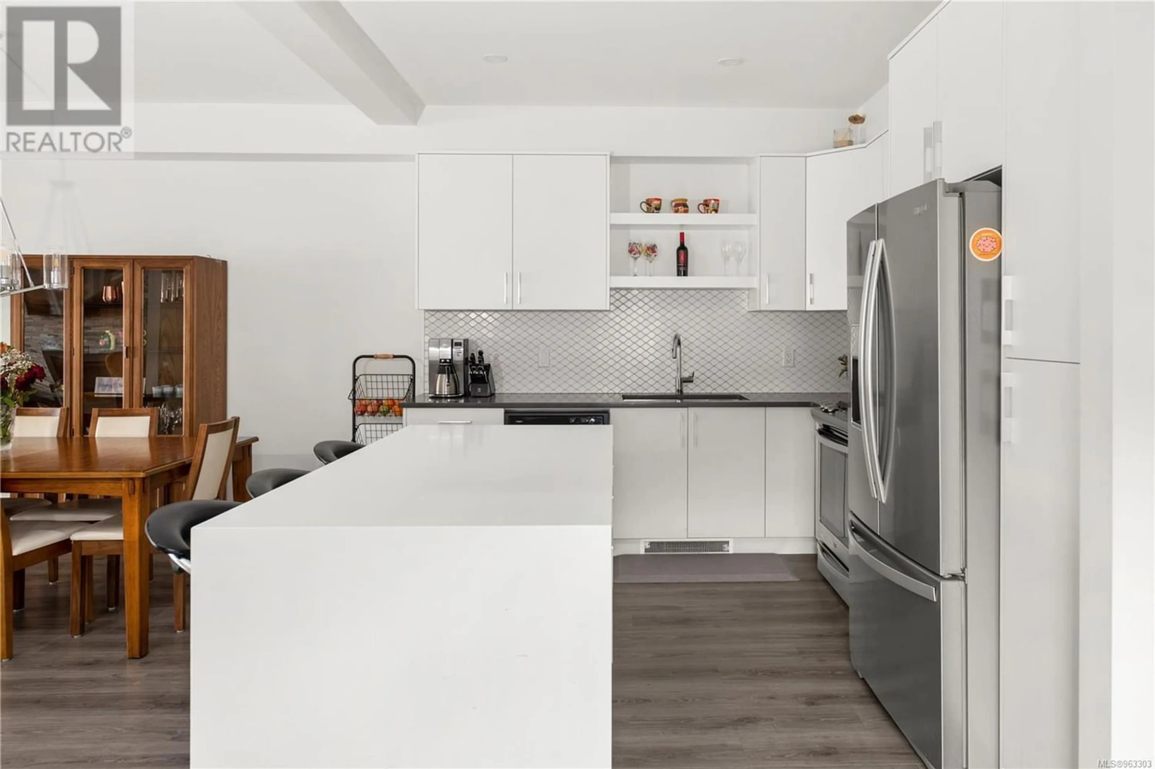1210 Solstice Cres, Langford, British Columbia V9B0V1
Contact us about this property
Highlights
Estimated ValueThis is the price Wahi expects this property to sell for.
The calculation is powered by our Instant Home Value Estimate, which uses current market and property price trends to estimate your home’s value with a 90% accuracy rate.Not available
Price/Sqft$363/sqft
Est. Mortgage$3,972/mo
Maintenance fees$284/mo
Tax Amount ()-
Days On Market245 days
Description
Spacious end-unit townhome with sprawling yard in Westhills! Spanning 3 levels with 4 bedrooms and 3 bathrooms, this is a townhome unlike any other on the market. Ground level features a welcoming entry, garage, and family room with easy access to a covered patio and uncommon wraparound yard perfect for kids and pets to explore. The main level has a designer kitchen with quartz waterfall counters, gas stove, and upgraded SS appliances that integrates well with the dining/living areas, and deck. 4th bedroom and guest bath complete the level. Upstairs, you will find 3 more bedrooms and 2 bathrooms including the primary with walk-in closet and ensuite. The spa-like ensuite has a large walk-in shower with double sinks. Convenience is paramount in Westhills and you are within walking distance to year-round recreation, Sports Fields, the Jordie Lunn Bike Park, and fantastic schools. A great detached home alternative! (id:39198)
Property Details
Interior
Features
Second level Floor
Ensuite
Primary Bedroom
12' x 16'Laundry room
8' x 5'Bathroom
Exterior
Parking
Garage spaces 2
Garage type Attached Garage
Other parking spaces 0
Total parking spaces 2
Condo Details
Inclusions
Property History
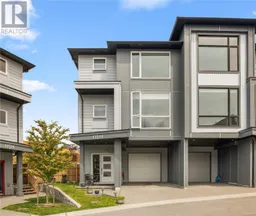 34
34