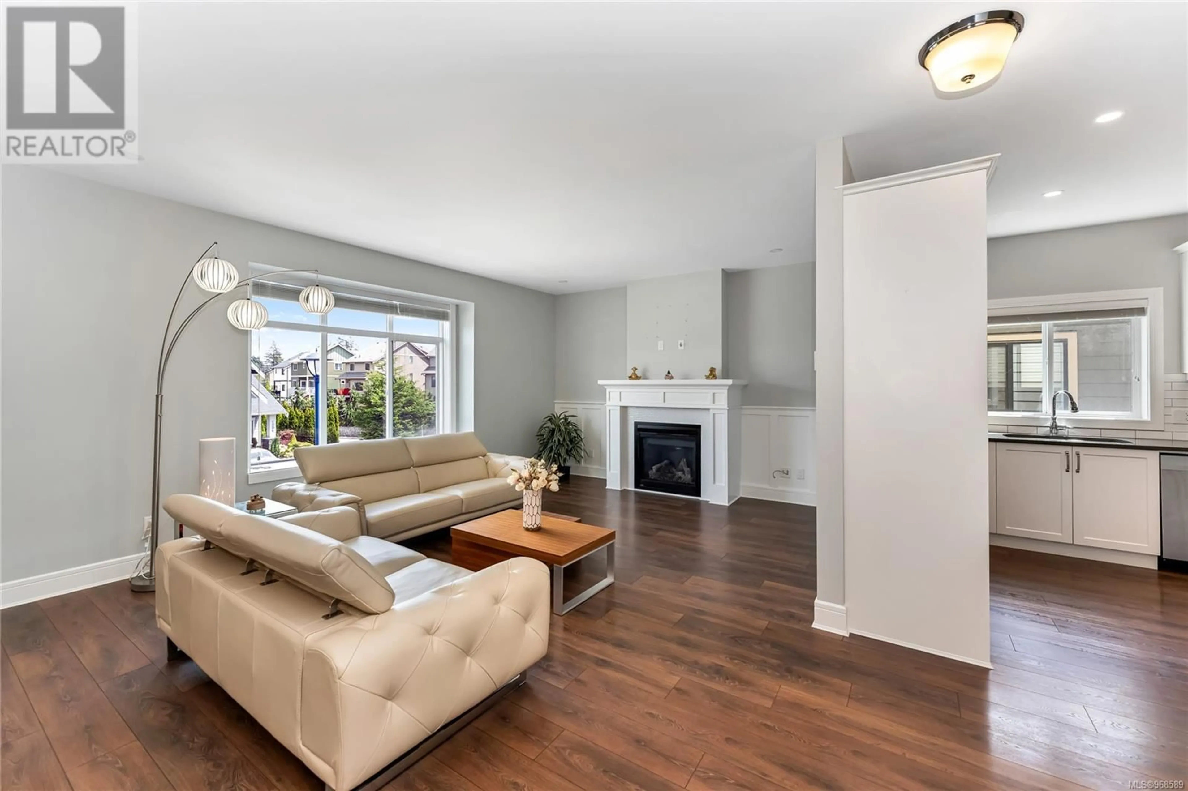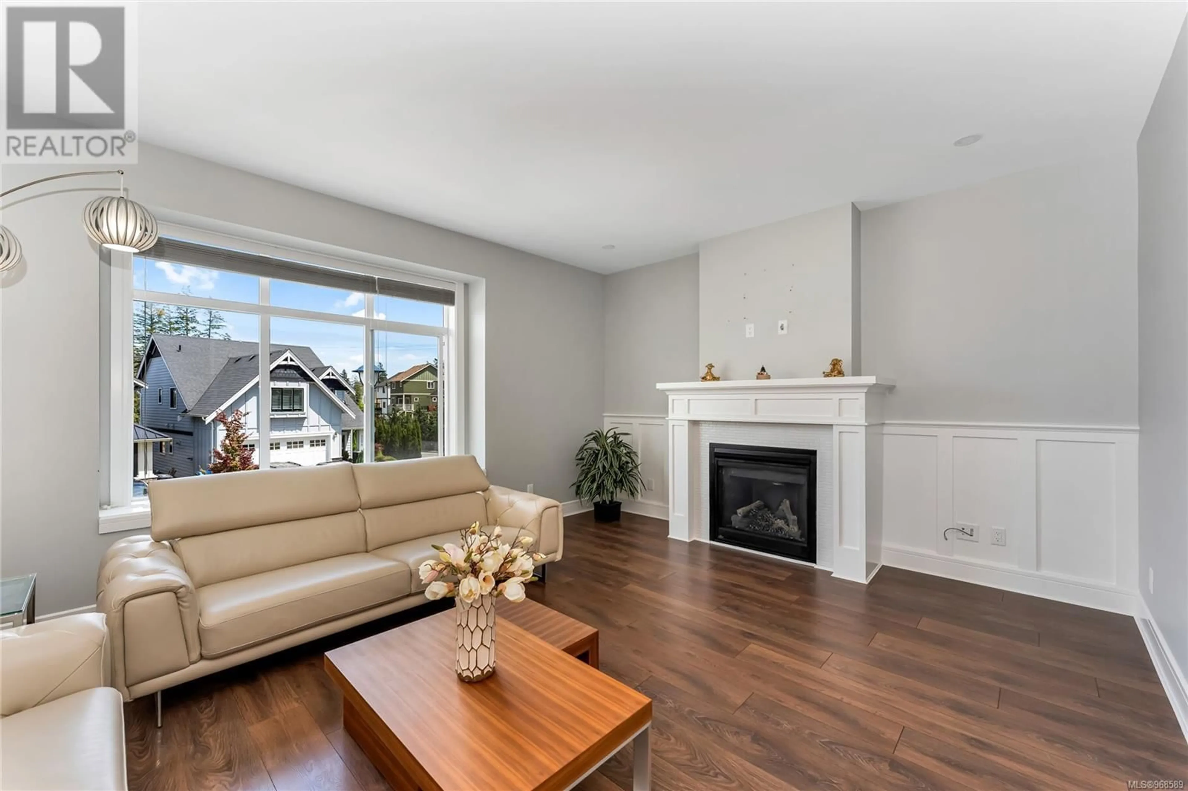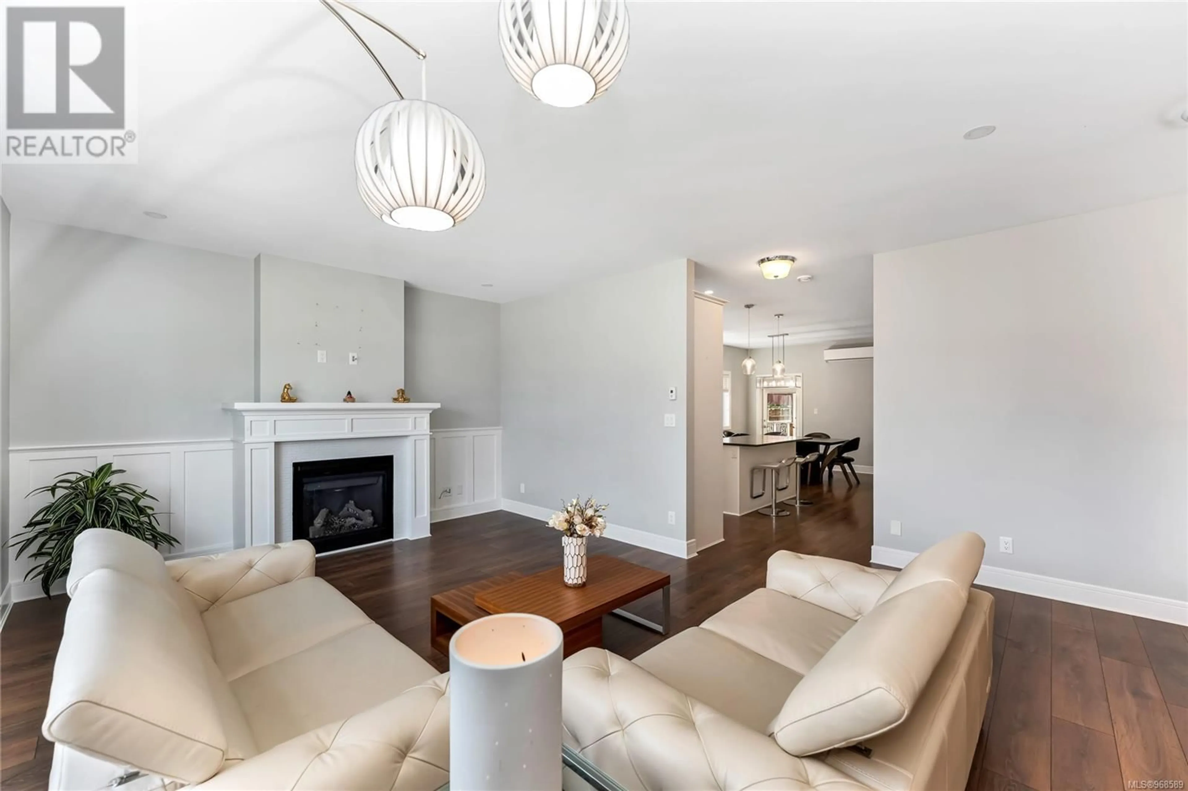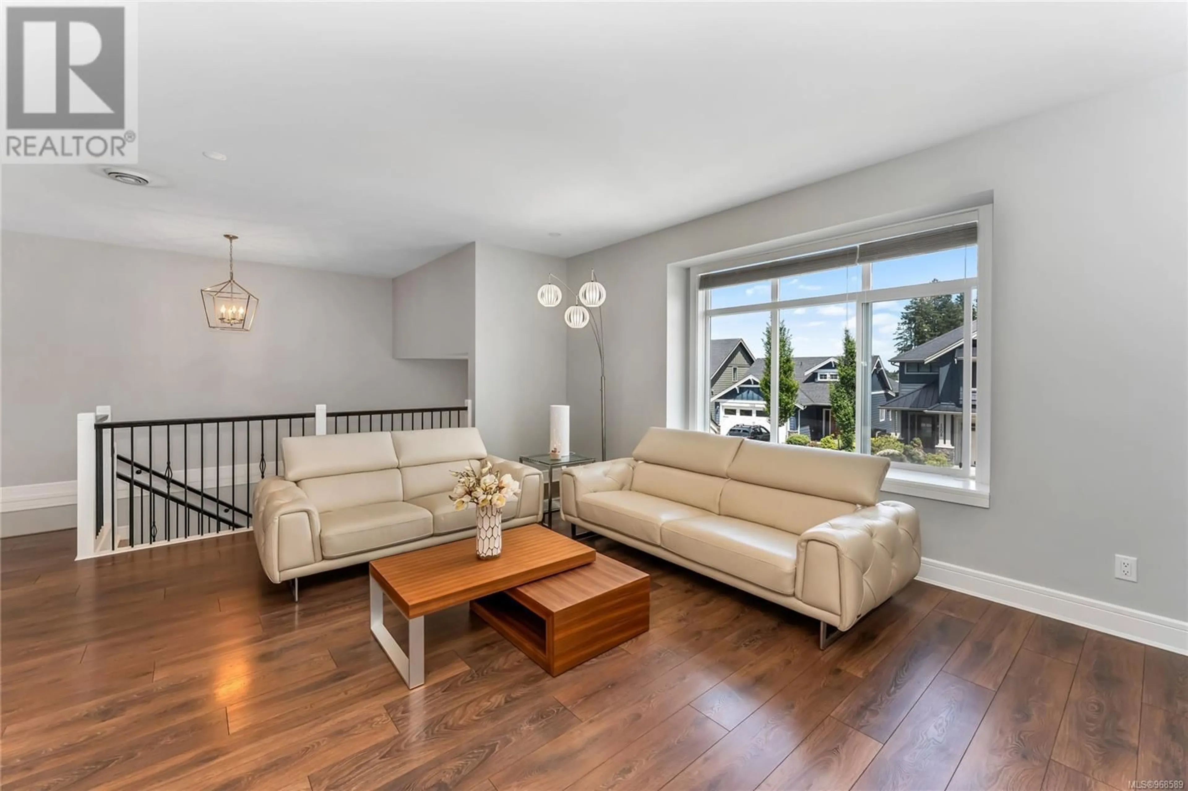1207 Dreamcatcher Pl, Langford, British Columbia V9B0T6
Contact us about this property
Highlights
Estimated ValueThis is the price Wahi expects this property to sell for.
The calculation is powered by our Instant Home Value Estimate, which uses current market and property price trends to estimate your home’s value with a 90% accuracy rate.Not available
Price/Sqft$436/sqft
Est. Mortgage$4,938/mo
Tax Amount ()-
Days On Market199 days
Description
Charming Westhills home nestled in a serene neighborhood. The floor plan includes three bedrooms on the main level, along with a living room and kitchen. An extra bedroom on the lower level is ideal for guests or family. The master bedroom offers a walk-in closet and ensuite bathroom. The open-plan design features a stylish living and dining area, complemented by natural gas fireplaces for cozy ambiance. The custom kitchen boasts Quartz countertops and modern appliances, including natural gas stoves and tankless water heaters for efficiency and convenience. Double garage and large recreation room for potential suite. Located in one of Langford's most accessible areas, you're just a short walk from schools, playground, park, and many other amenities. Come make it your DESTINED home! (id:39198)
Property Details
Interior
Features
Lower level Floor
Ensuite
8'8 x 7'7Other
7'10 x 6'0Entrance
14'11 x 8'5Family room
15'4 x 27'7Exterior
Parking
Garage spaces 2
Garage type -
Other parking spaces 0
Total parking spaces 2
Property History
 31
31




