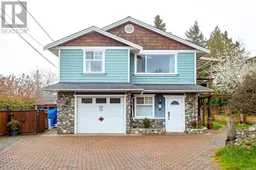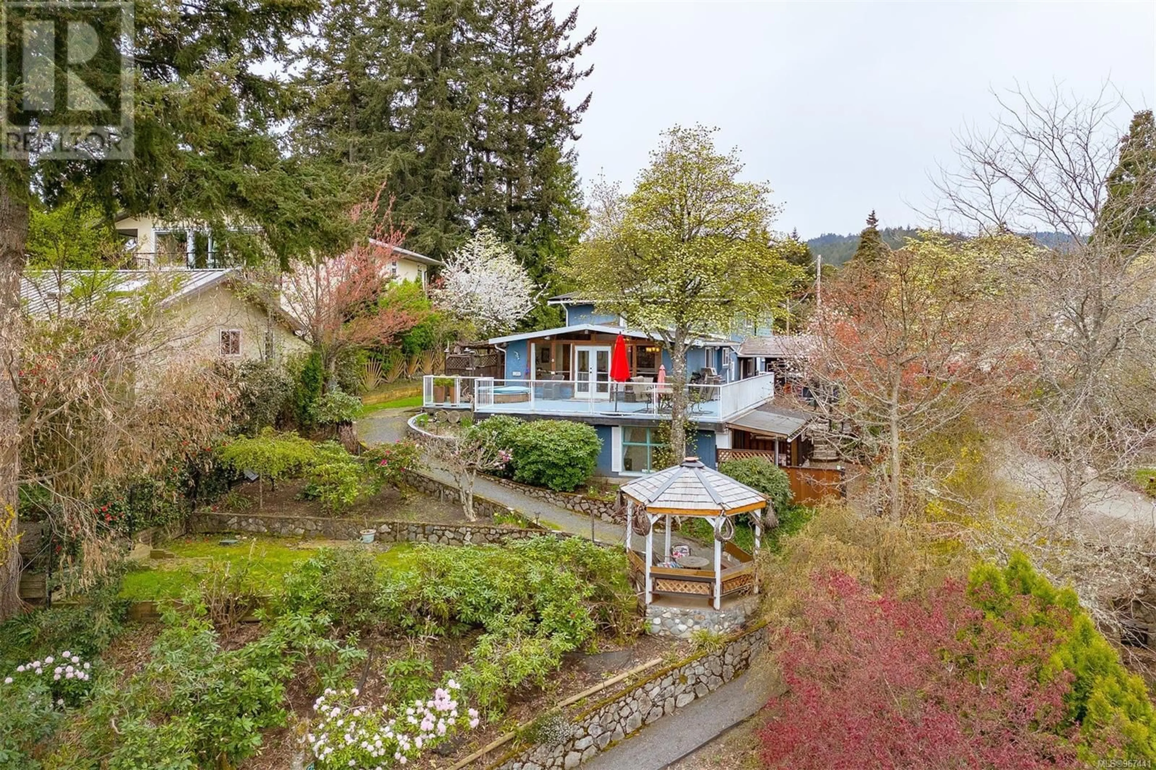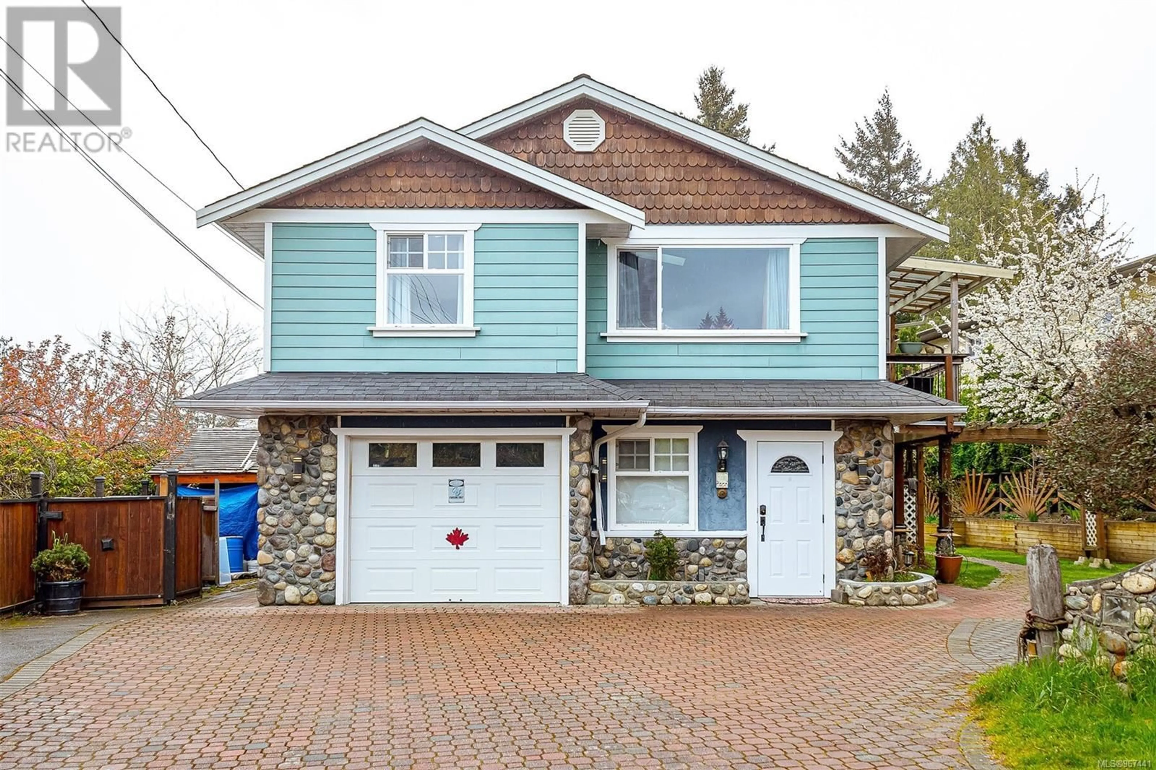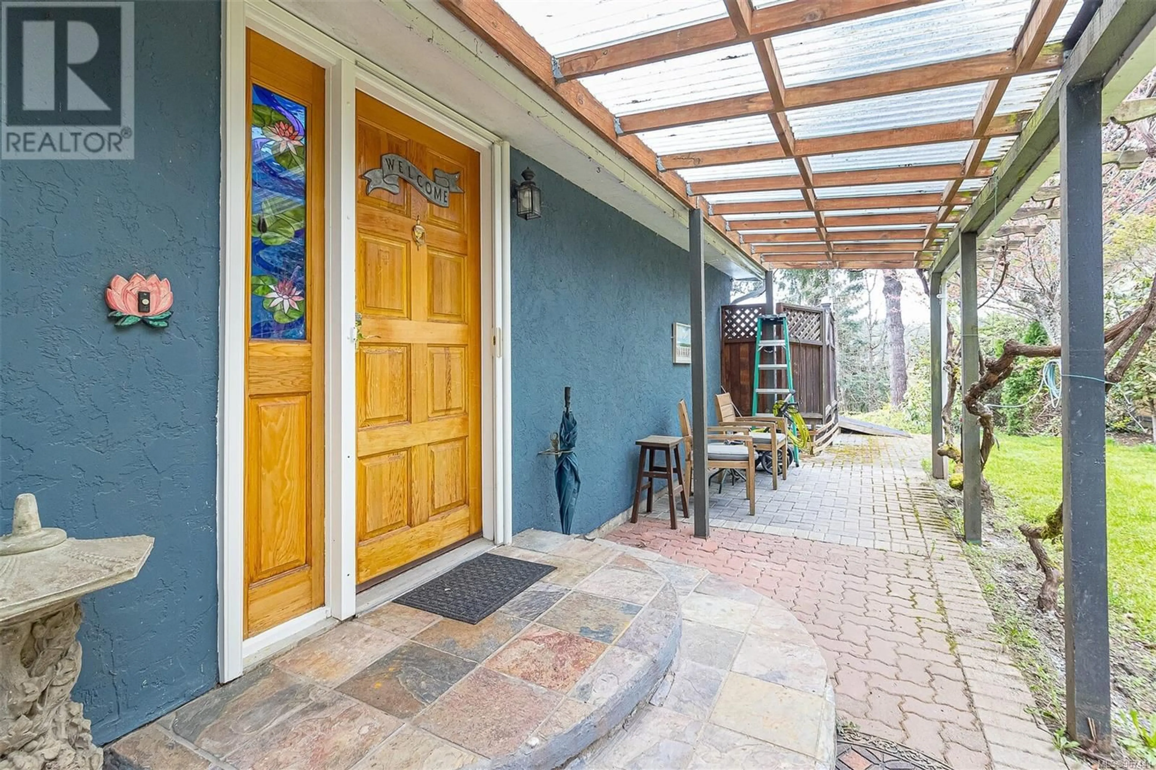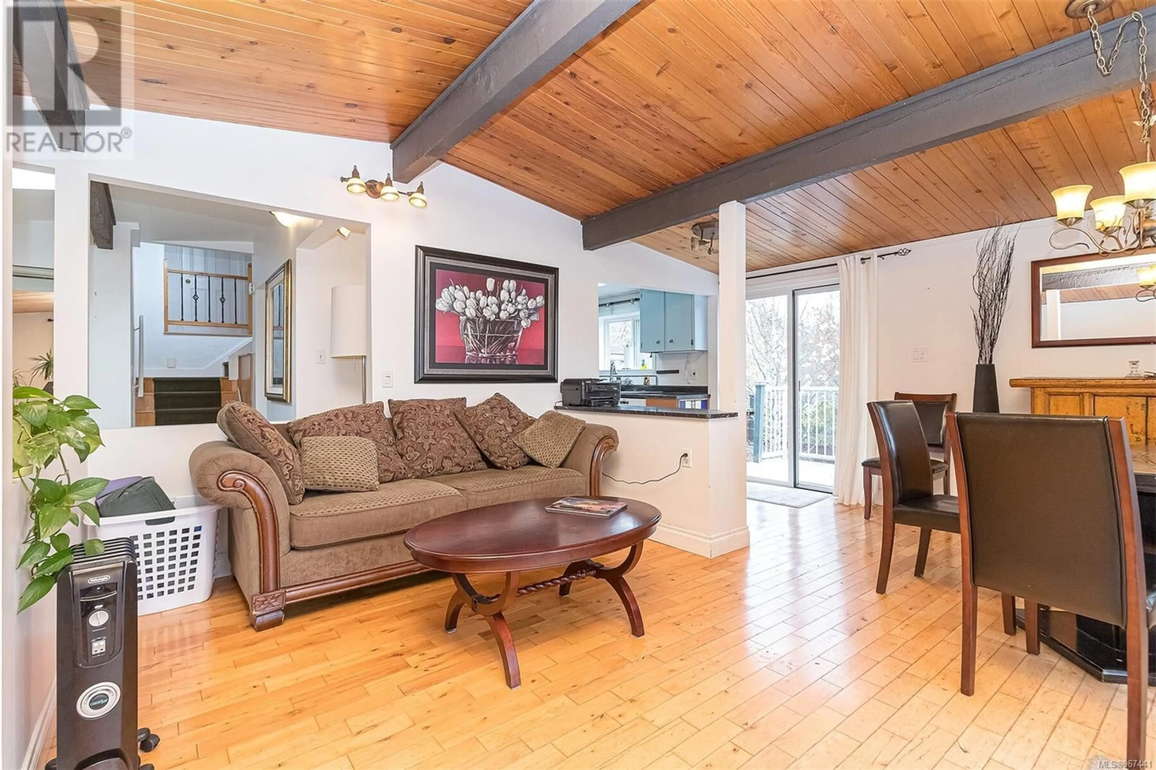1193 Waterlily Lane, Langford, British Columbia V9B5S1
Contact us about this property
Highlights
Estimated ValueThis is the price Wahi expects this property to sell for.
The calculation is powered by our Instant Home Value Estimate, which uses current market and property price trends to estimate your home’s value with a 90% accuracy rate.Not available
Price/Sqft$468/sqft
Est. Mortgage$6,012/mo
Tax Amount ()-
Days On Market206 days
Description
Beautiful lakefront property on Glen Lake in Langford. Large 0.36 acre lot with a spacious 3 level family home situated to take advantage of the wonderful lake views. Wake up to the morning picturesque sunrise with a coffee on the expansive 500 sq ft water view deck overlooking the nicely landscaped yard with a variety of mature trees and rhododendrons. Walk down to the low bank waterfront which is shallow water for safe swimming. Lakefront also sports a firepit and new large 18'x16' Dock with Gazebo. The home is almost 3000 sq/ft. with open living/dining concept facing the lovely water views, spacious kitchen & a cozy family room/den, perfect for relaxing. Lower level and front addition above garage have in-law accommodations, great for extended family. Only 5-minute drive from major shopping centres & recreational facilities at Westshore Mall, Belmont Centre. Short walk to all local schools.10 minutes to Goldstream Park, Bus Route on Glen Lk Rd, 30 minutes to downtown Victoria. (id:39198)
Property Details
Interior
Features
Second level Floor
Office
10'0 x 9'4Bedroom
12'10 x 11'2Bathroom
Primary Bedroom
11'5 x 13'8Exterior
Parking
Garage spaces 4
Garage type -
Other parking spaces 0
Total parking spaces 4
Condo Details
Inclusions
Property History
 77
77