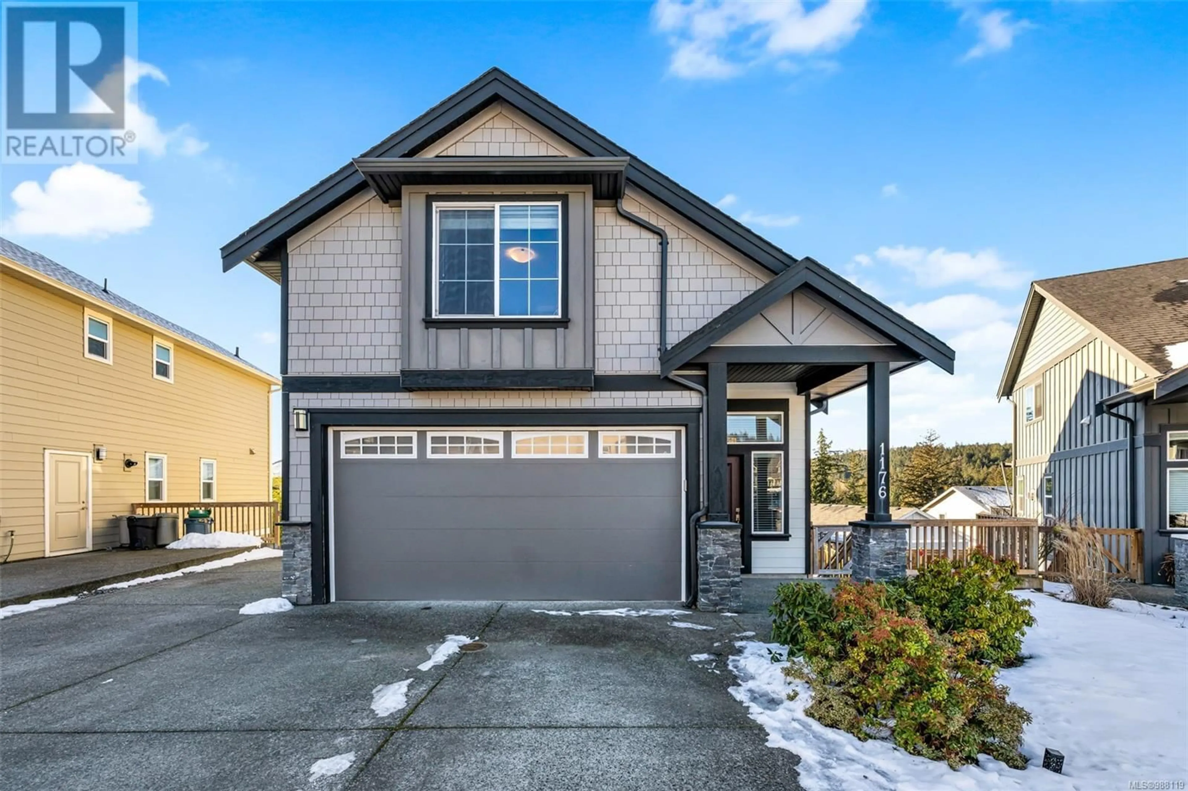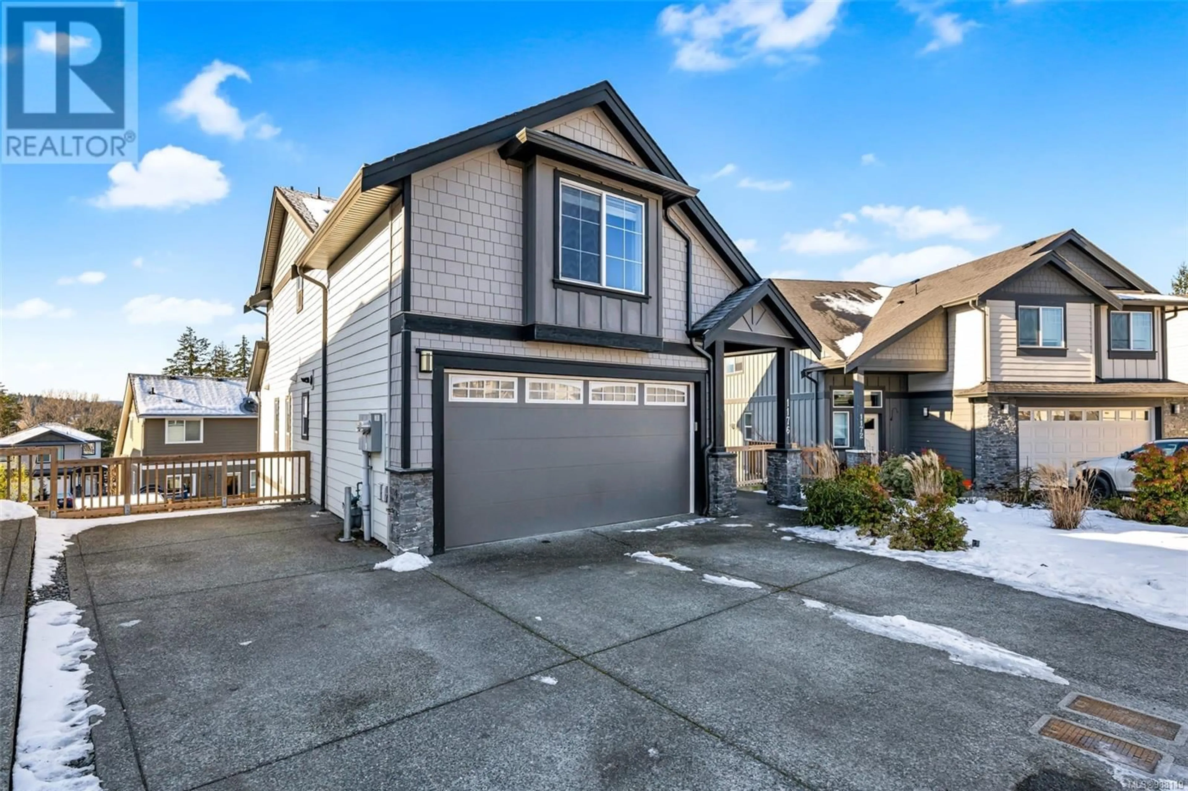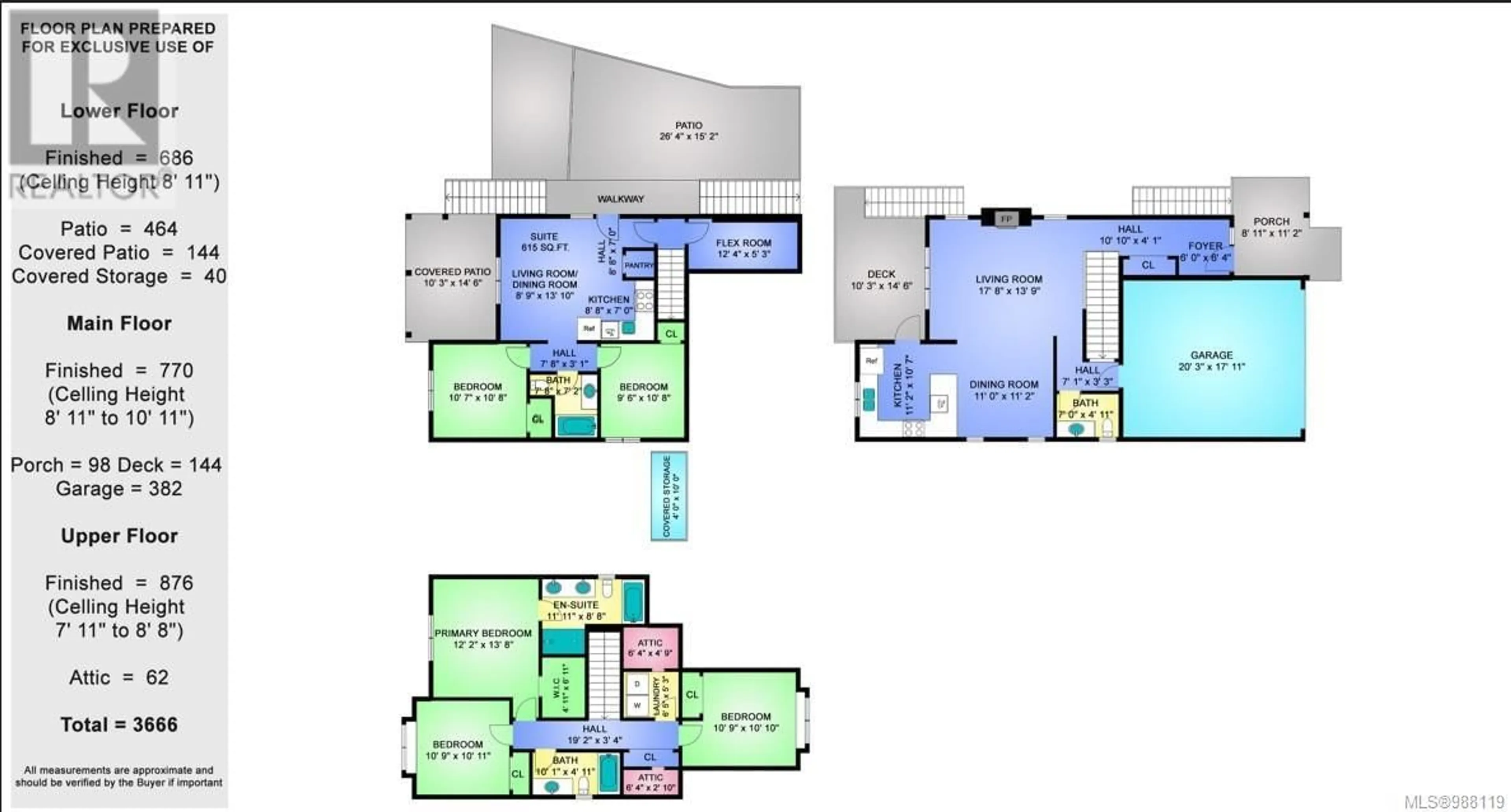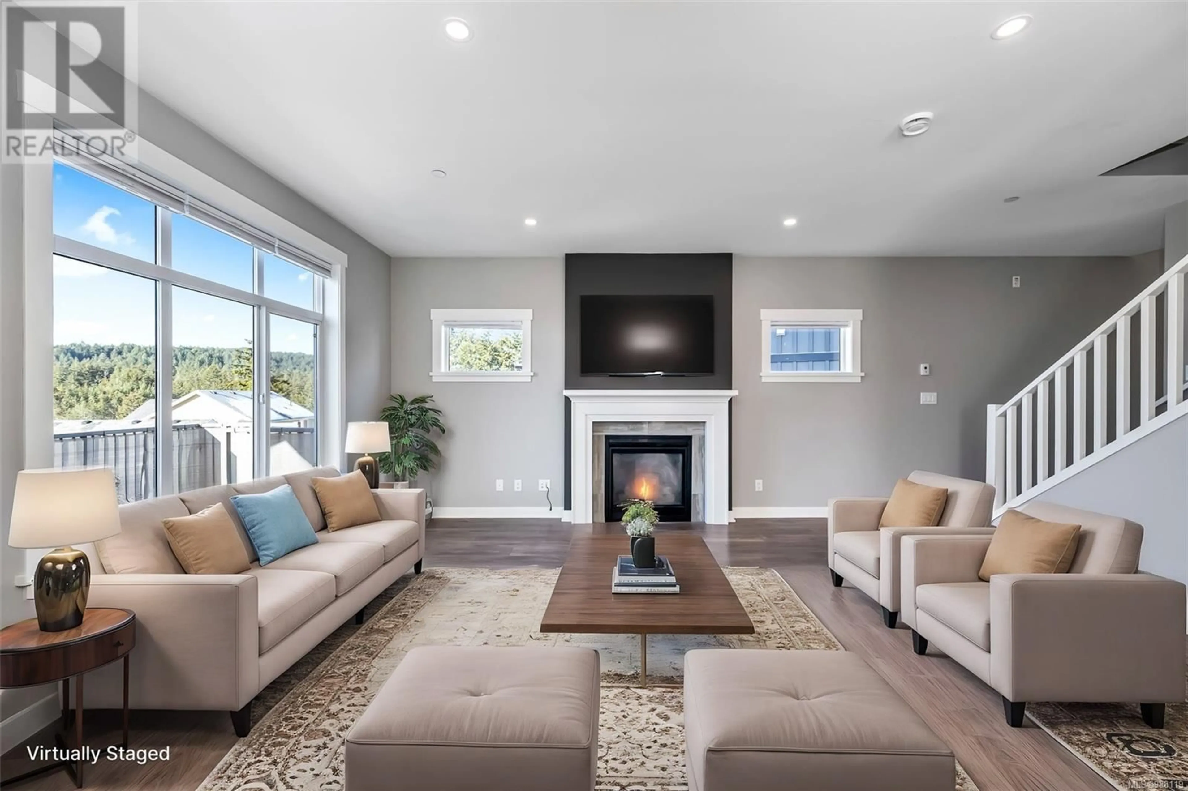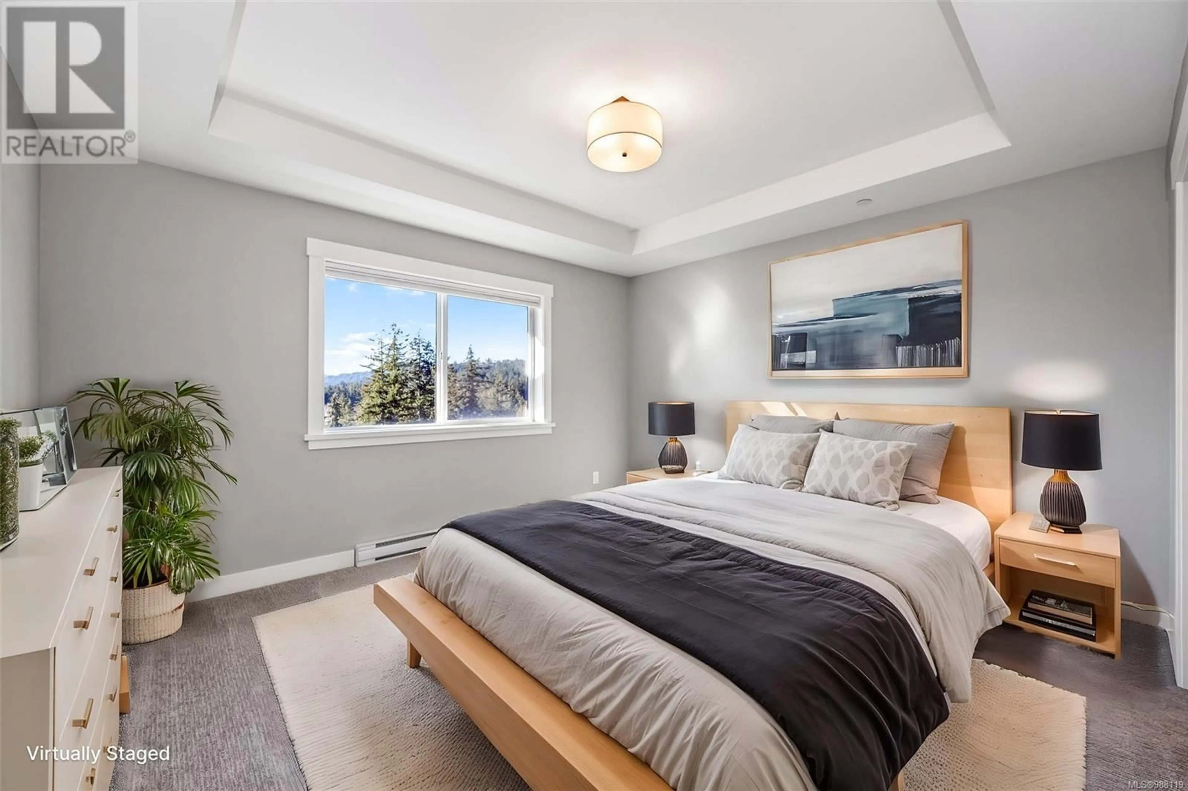1176 Smokehouse Cres, Langford, British Columbia V9C0N5
Contact us about this property
Highlights
Estimated ValueThis is the price Wahi expects this property to sell for.
The calculation is powered by our Instant Home Value Estimate, which uses current market and property price trends to estimate your home’s value with a 90% accuracy rate.Not available
Price/Sqft$427/sqft
Est. Mortgage$5,153/mo
Tax Amount ()-
Days On Market9 days
Description
Welcome to your modern oasis in Langford’s sought-after neighborhood! This spacious family home is flooded with natural light and designed for entertaining. The stunning kitchen features a large island and luxurious finishes, overlooking the open concept living and dining. The primary suite is a haven of relaxation, boasting an ensuite that rivals a spa and an upgraded walk-in closet. Secondary bedrooms offer ample space and picturesque views of the hills and forests, bonus room or office, perfect for work from home. Downstairs, discover the two-bed legal suite with 9ft ceilings and abundant natural light, ideal for extra income. Outside you will find the south-facing fully fenced backyard, RV Parking and outdoor storage shed. Enjoy year-round comfort with an efficient heat pump and on-demand hot water. This neighborhood is perfect for families with school-aged children with the brand new Elementary opening September 2025. Balance of a 2-5-10 home warranty - Schedule a viewing today! (id:39198)
Property Details
Interior
Features
Second level Floor
Bedroom
11 ft x 11 ftLaundry room
6 ft x 7 ftBathroom
5 ft x 10 ftBedroom
11 ft x 11 ftExterior
Parking
Garage spaces 4
Garage type -
Other parking spaces 0
Total parking spaces 4
Property History
 53
53
