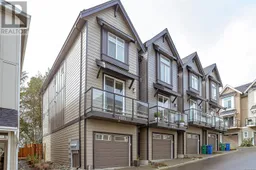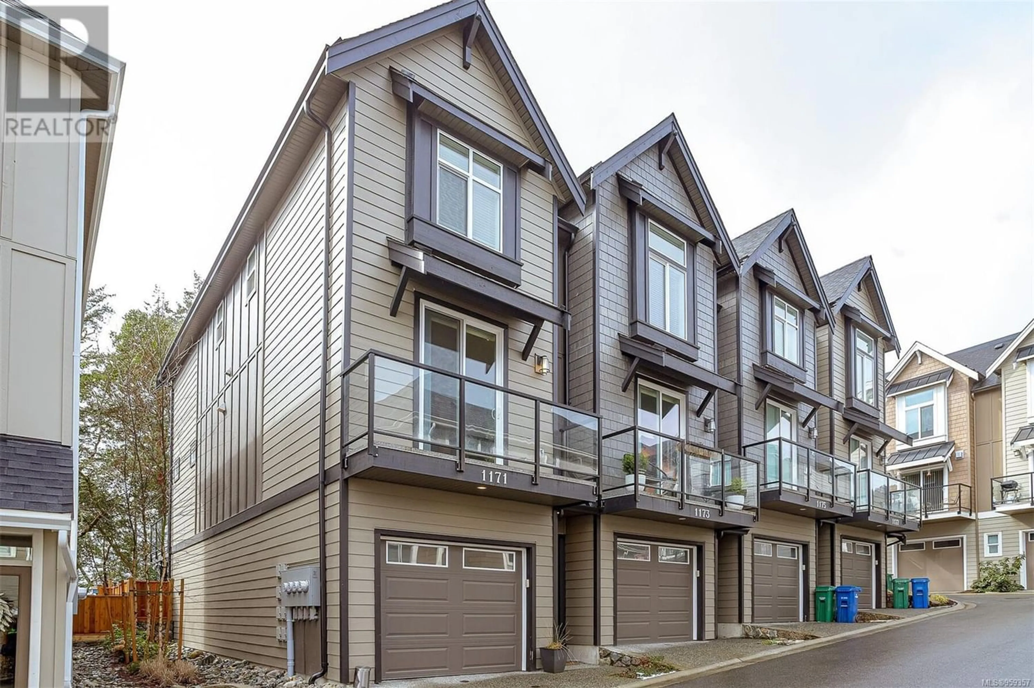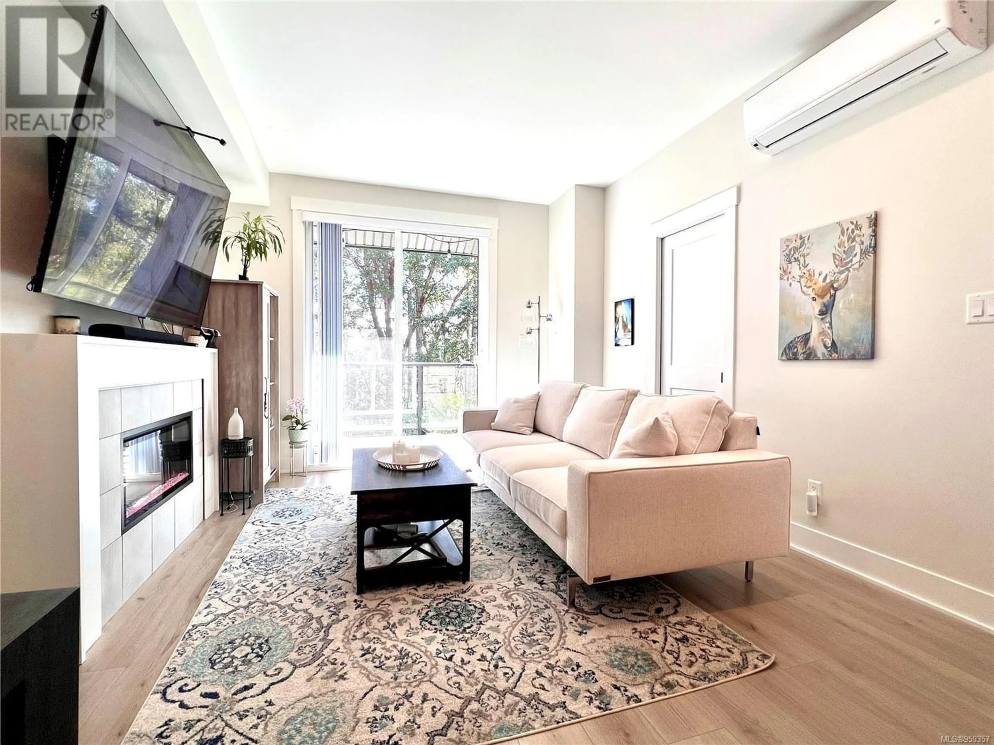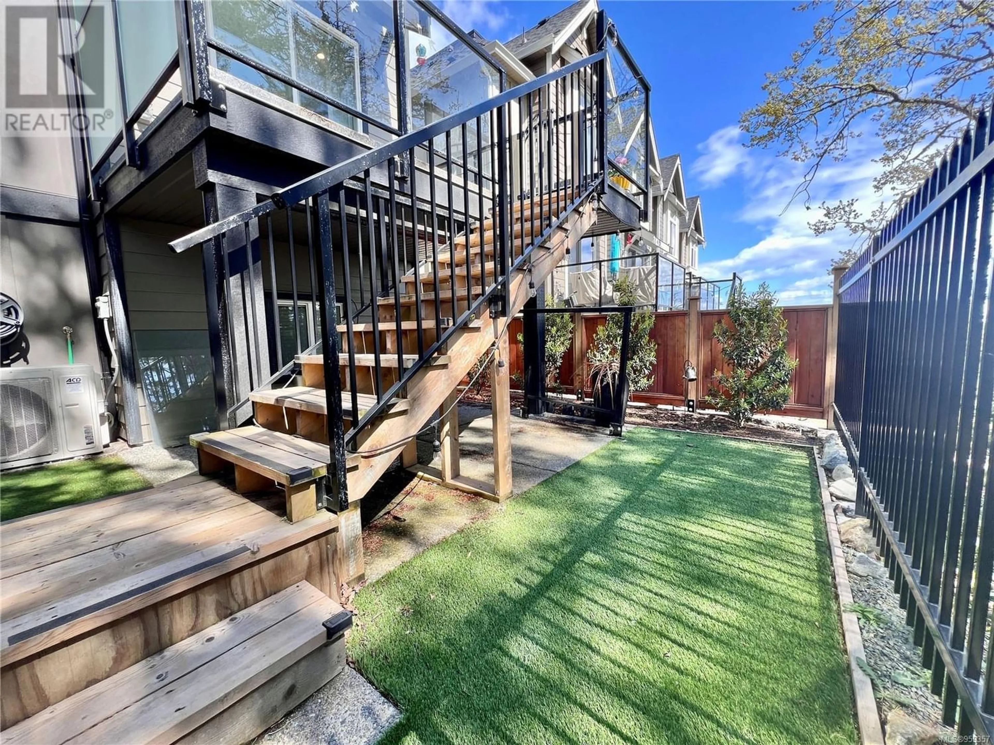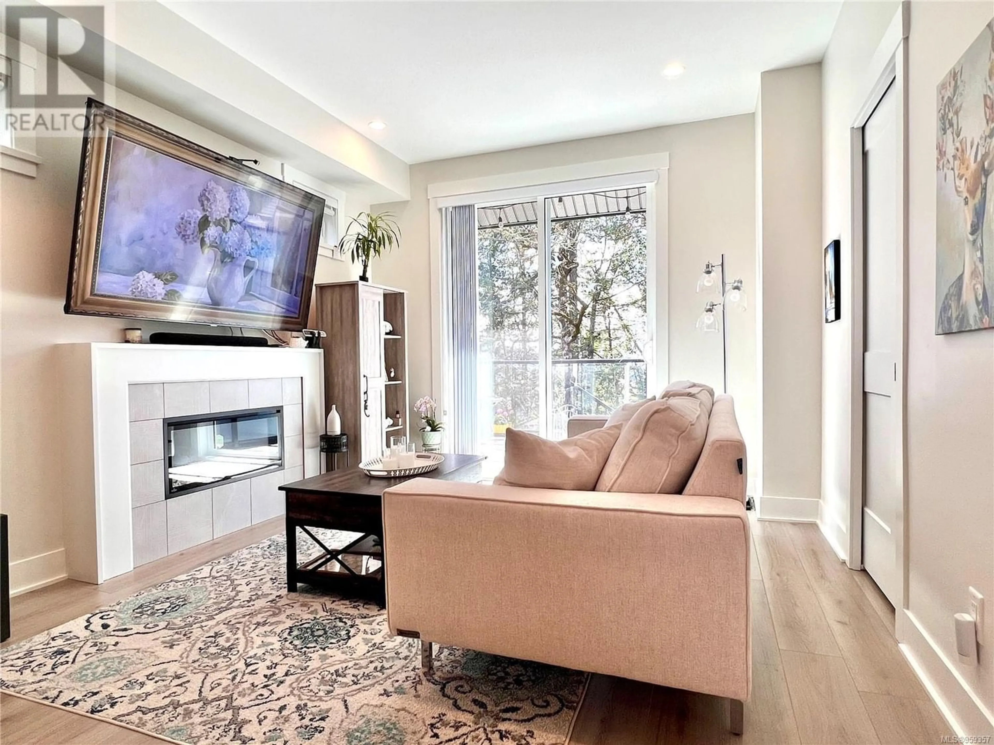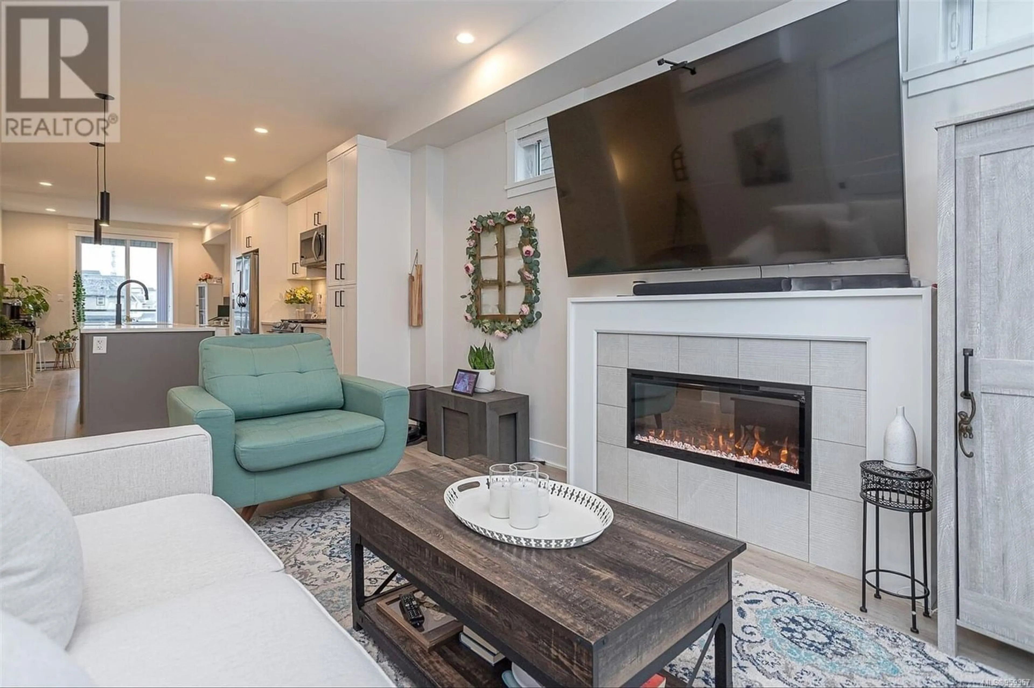1171 Moonstone Loop, Langford, British Columbia V9B0T9
Contact us about this property
Highlights
Estimated ValueThis is the price Wahi expects this property to sell for.
The calculation is powered by our Instant Home Value Estimate, which uses current market and property price trends to estimate your home’s value with a 90% accuracy rate.Not available
Price/Sqft$387/sqft
Est. Mortgage$3,328/mo
Maintenance fees$281/mo
Tax Amount ()-
Days On Market280 days
Description
Bear Mountain's sought-after Southpoint neighbourhood - this end-unit, 2 bed, 3 bath townhome features 9’ ceilings, heat pump with AC, garage with workshop area and almost 1,500 sq ft of living space. The kitchen has stainless steel appliances, quartz counters, generous storage, soft-close drawers, and a substantial island, perfect for culinary endeavors. Nestled around a warm fireplace, the inviting living area provides ample space for relaxation and entertainment. Upstairs, the primary bedroom has a luxurious ensuite bathroom with walk-in shower & double vanity. The 2nd bedroom offers ample space for family or guests, while a conveniently located laundry room streamlines household chores. Outside, discover a private and low-maintenance backyard oasis, ideal for outdoor gatherings or peaceful moments of reprieve. Situated in a family-friendly neighborhood, with easy access to parks, schools, shopping, and a myriad of amenities, ensuring a lifestyle of utmost convenience and enjoyment. (id:39198)
Property Details
Interior
Features
Second level Floor
Laundry room
8' x 5'Bathroom
Bathroom
Primary Bedroom
12' x 15'Exterior
Parking
Garage spaces 2
Garage type -
Other parking spaces 0
Total parking spaces 2
Condo Details
Inclusions
Property History
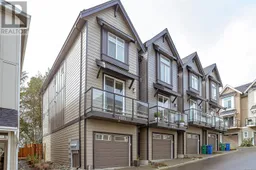 32
32