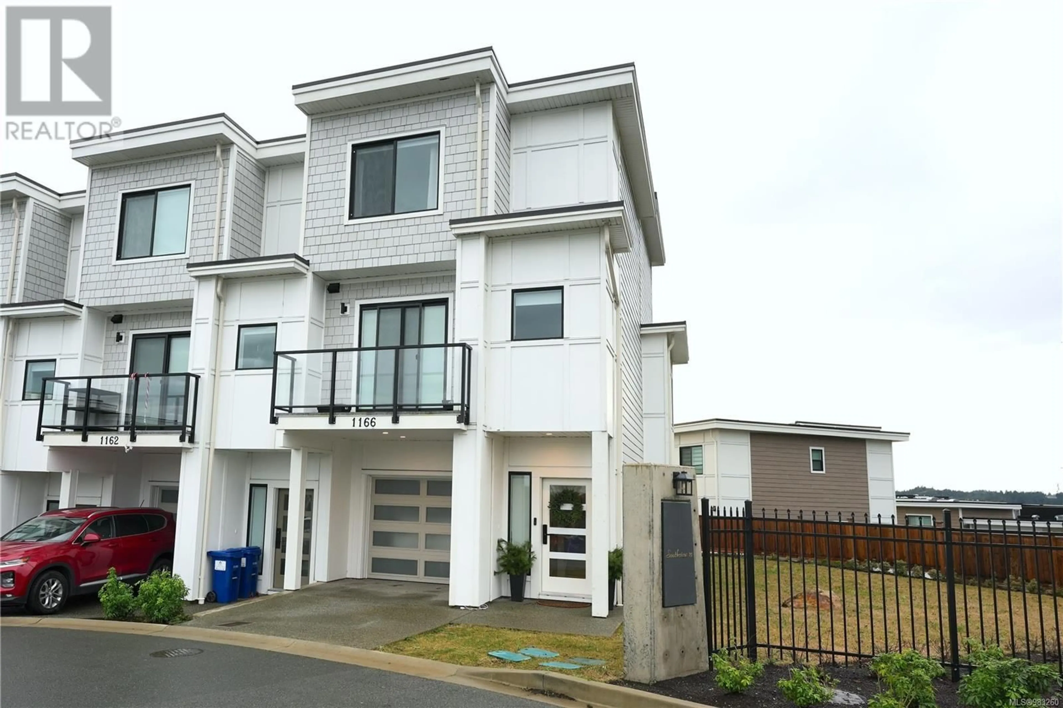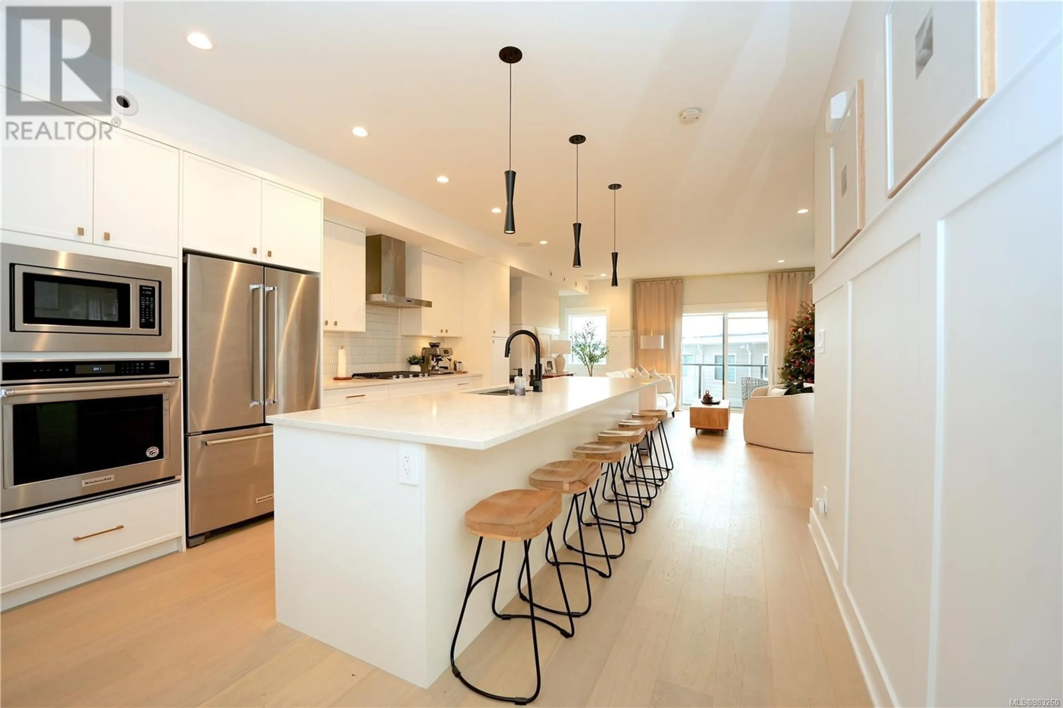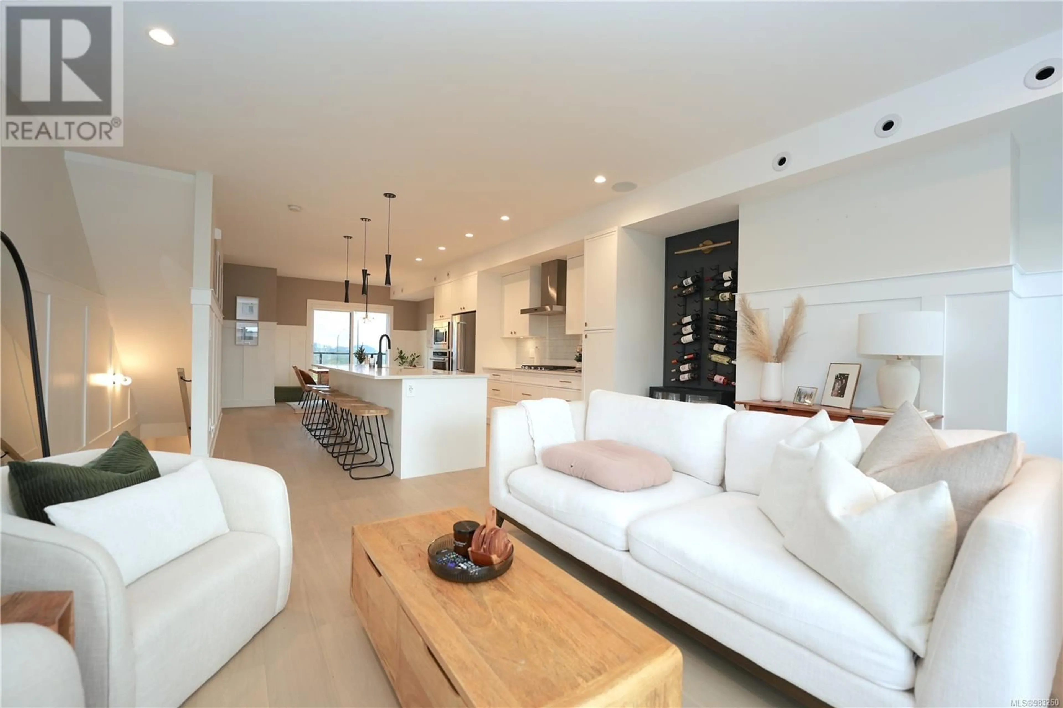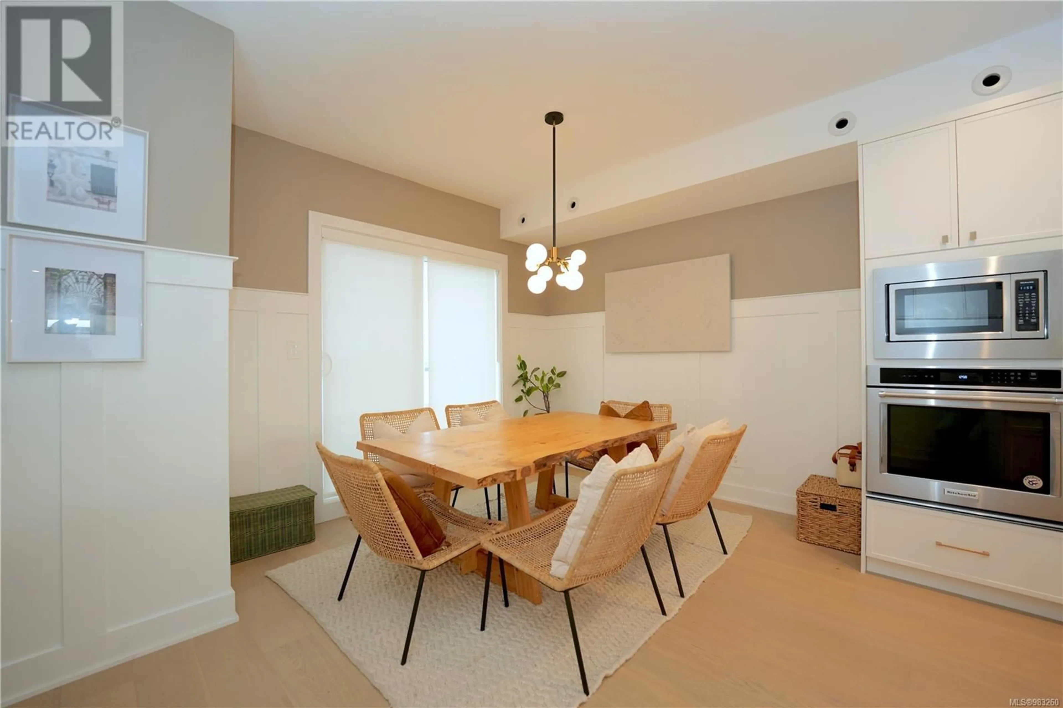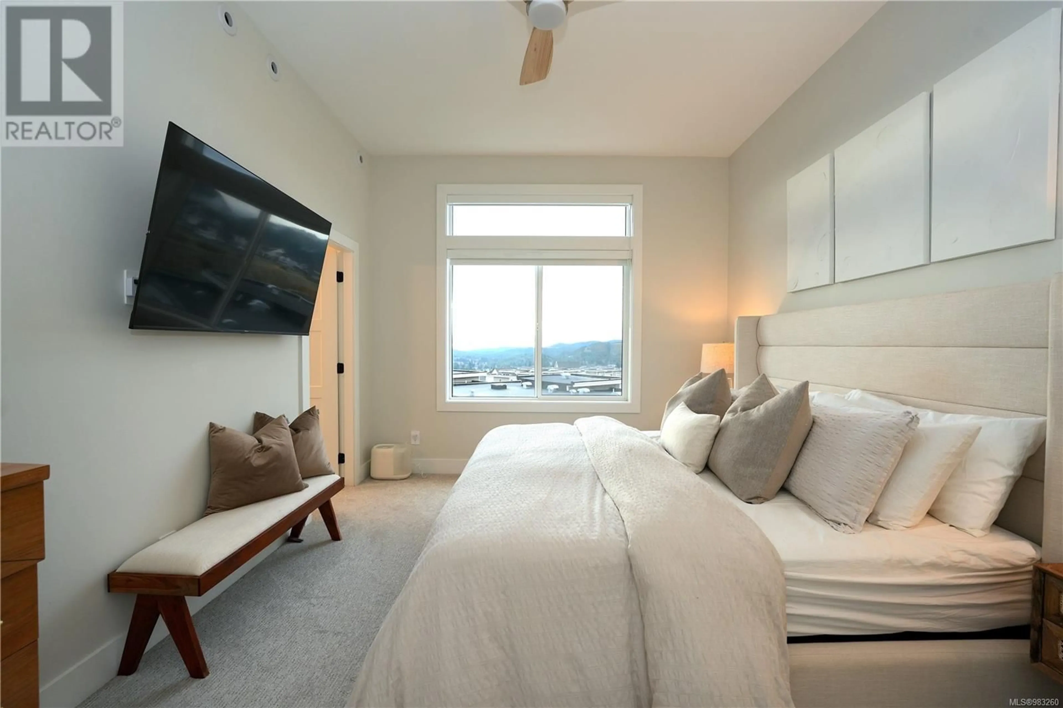1166 Olivine Mews, Langford, British Columbia V9B5P9
Contact us about this property
Highlights
Estimated ValueThis is the price Wahi expects this property to sell for.
The calculation is powered by our Instant Home Value Estimate, which uses current market and property price trends to estimate your home’s value with a 90% accuracy rate.Not available
Price/Sqft$438/sqft
Est. Mortgage$3,865/mo
Maintenance fees$346/mo
Tax Amount ()-
Days On Market1 day
Description
Welcome to this bright, contemporary end-unit townhome nestled in the serene Bear Mountain area. This charming, thoughtfully designed 3 bed, 4 bath home Built Green & features an efficient natural gas forced-air furnace system for comfort & sustainability. The ground level includes a versatile bedroom or family room with an ensuite & access to a backyard with a sunny patio. Enjoy ocean glimpses from the upper main-level balcony that flows into the open-concept living, dining & modern kitchen equipped with stainless steel appliances, gas range, quartz counters & expansive kitchen island - perfect for entertaining. Wake up to even more views of the mountains & oceans from the master bedroom! The third floor also features a third bedroom with an ensuite & a convenient laundry room. Located just a short drive from Bear Mountain Village, Millstream Village & Langford's vibrant core, as well as nearby lakes & recreational amenities, this home offers the ultimate comfort & convenience. (id:39198)
Upcoming Open House
Property Details
Interior
Features
Third level Floor
Ensuite
Bedroom
1 ft x 1 ftLaundry room
1 ft x 1 ftEnsuite
Exterior
Parking
Garage spaces 2
Garage type -
Other parking spaces 0
Total parking spaces 2
Condo Details
Inclusions

