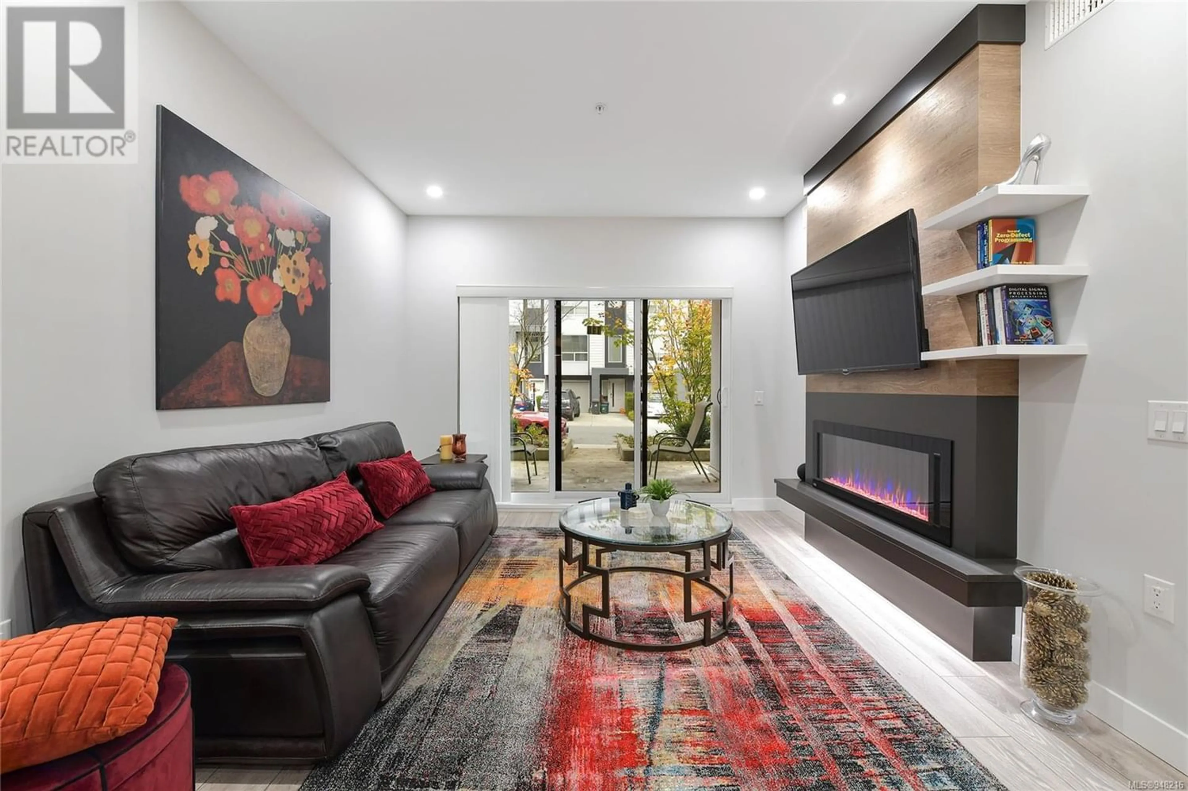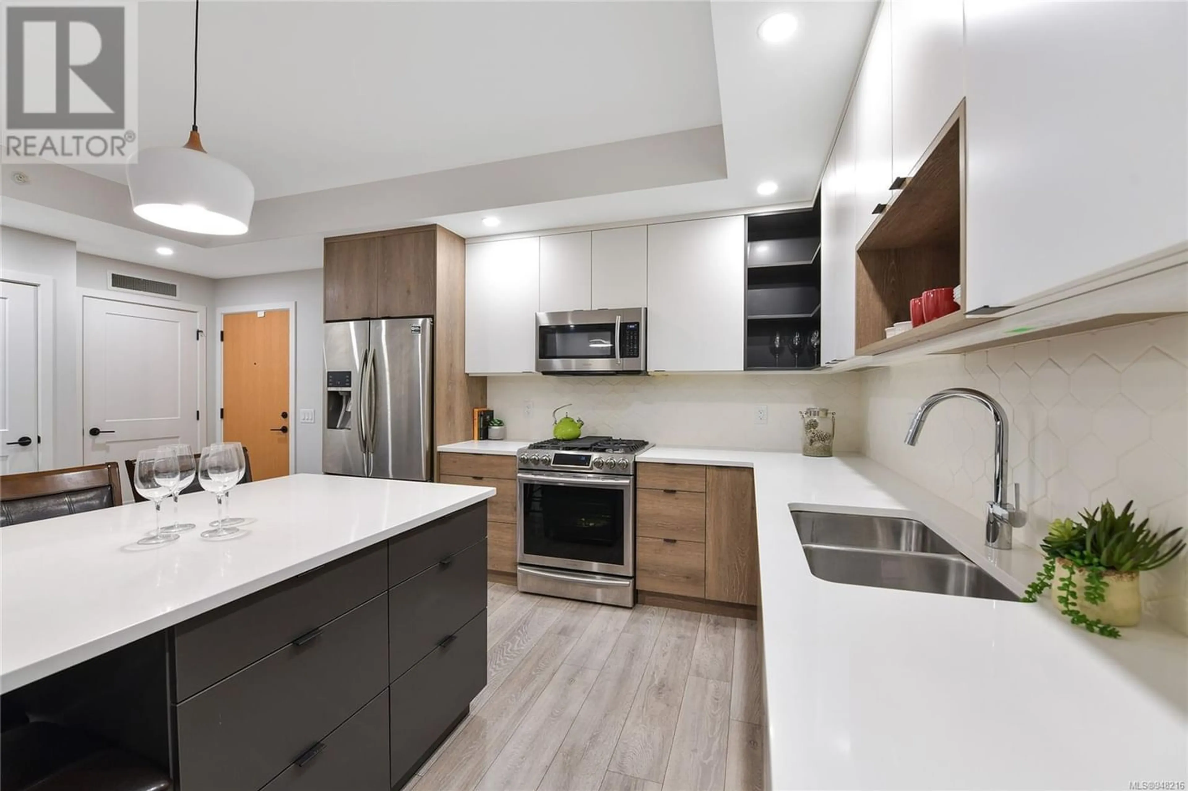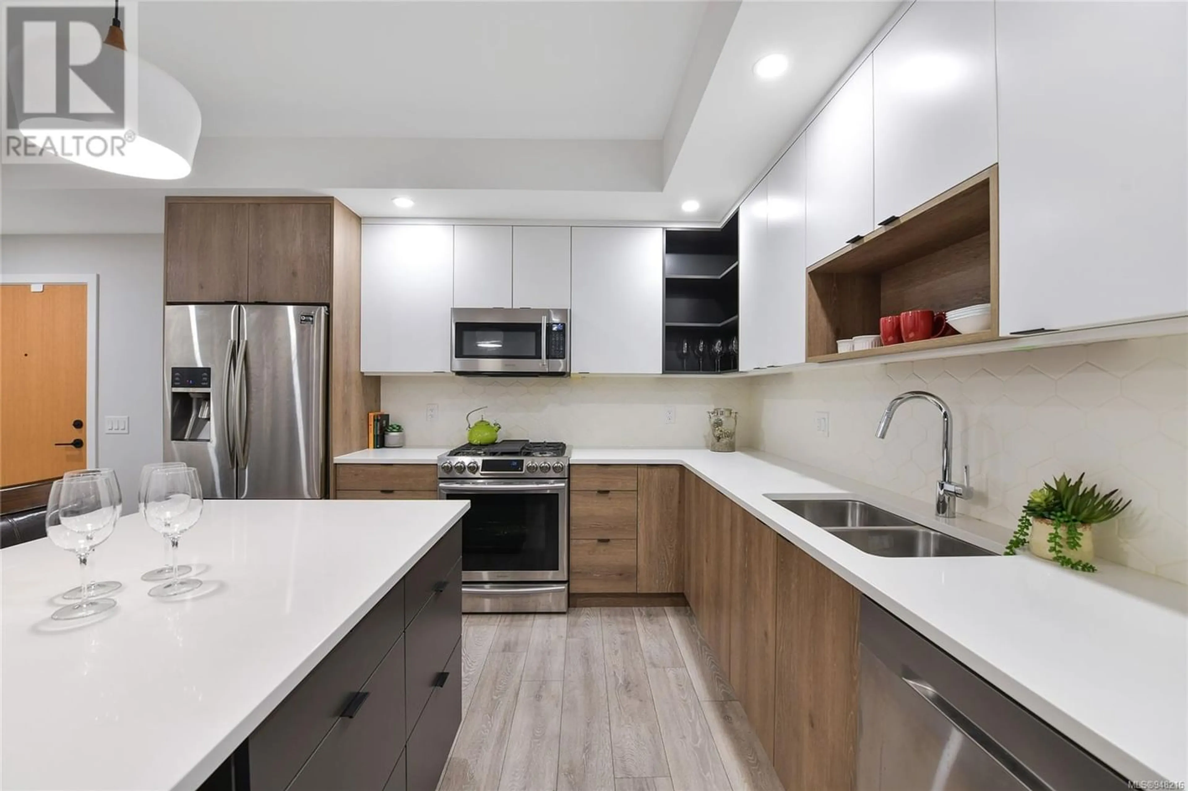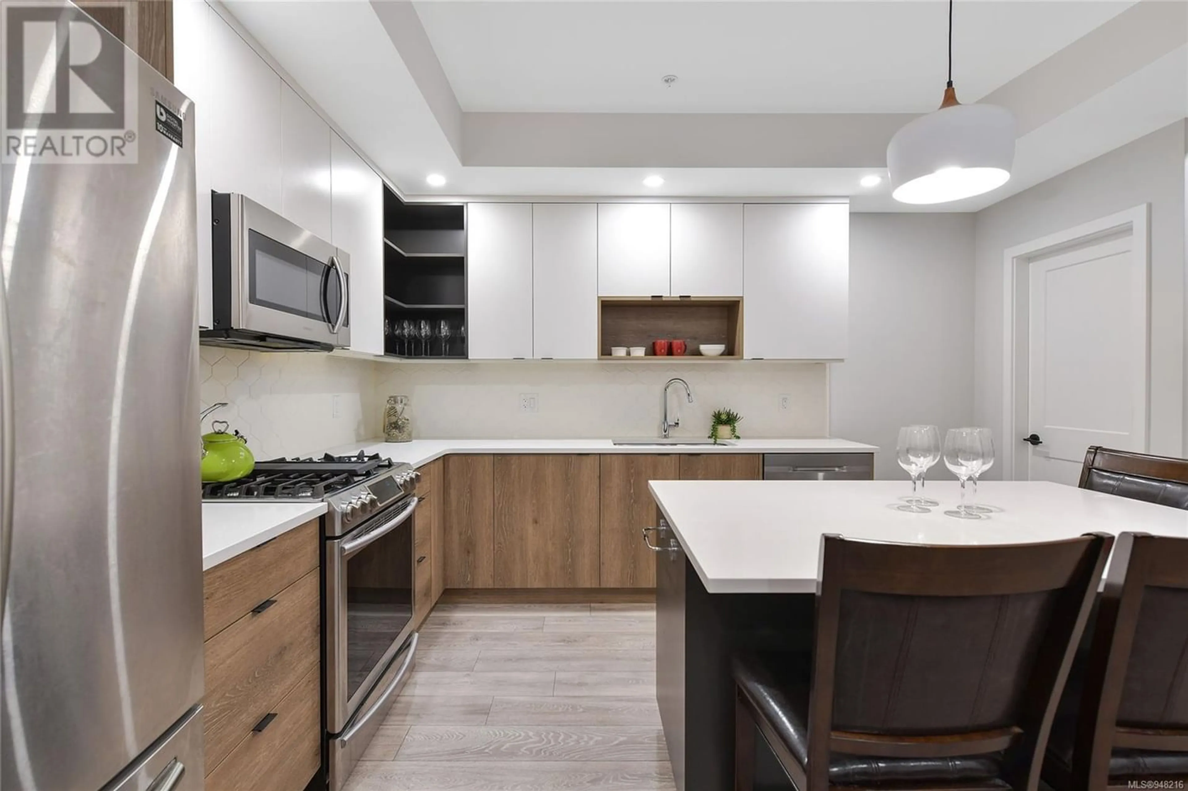116 950 WHIRLAWAY Cres, Langford, British Columbia V9B6W6
Contact us about this property
Highlights
Estimated ValueThis is the price Wahi expects this property to sell for.
The calculation is powered by our Instant Home Value Estimate, which uses current market and property price trends to estimate your home’s value with a 90% accuracy rate.Not available
Price/Sqft$495/sqft
Est. Mortgage$2,572/mo
Maintenance fees$386/mo
Tax Amount ()-
Days On Market1 year
Description
Luxurious 2 bed/2 bath ground level unit with private access with BONUS 2 secured underground parking stalls! This meticulously maintained unit boasts all the features you've been dreaming of including a spacious patio with private personal entrance for ultimate privacy. Notable features include an open concept floor plan allows for effortless entertaining, quartz countertops, gas range and high-end appliances. Discover the ultimate in one-level living with each bedroom having independent private access to the patio and individual bathrooms. The building itself has a gym and bike storage. Conveniently located in Langford close to lakes, trails, schools, shopping, restaurants, transit and all major all amenities and everything the Westshore lifestyle has to offer! (id:39198)
Property Details
Interior
Features
Main level Floor
Entrance
measurements not available x 4 ftPatio
11'11 x 5'6Patio
11'9 x 5'6Patio
10'4 x 9'8Exterior
Parking
Garage spaces 2
Garage type Underground
Other parking spaces 0
Total parking spaces 2
Condo Details
Inclusions




