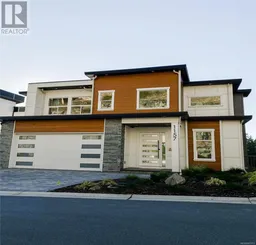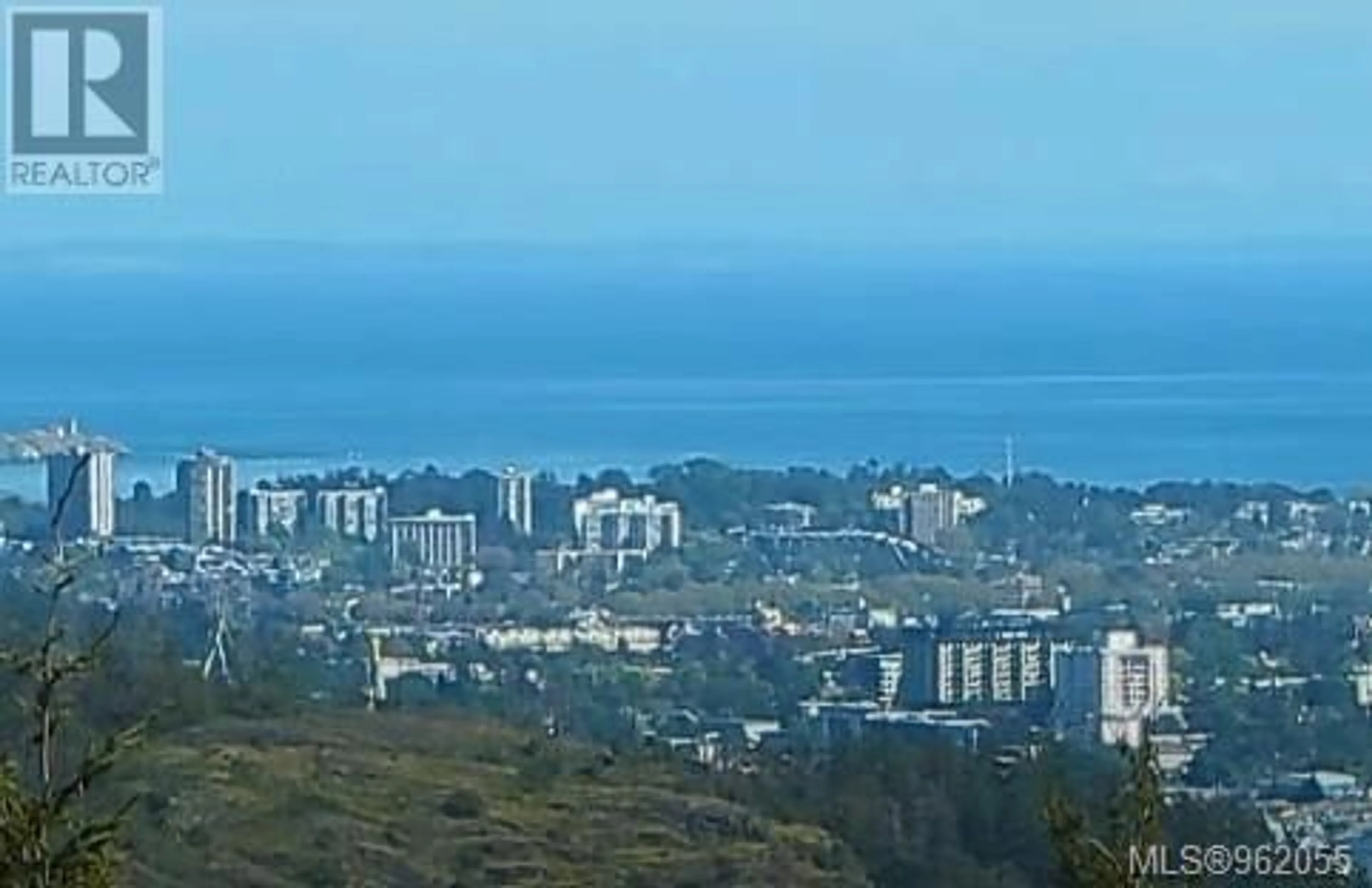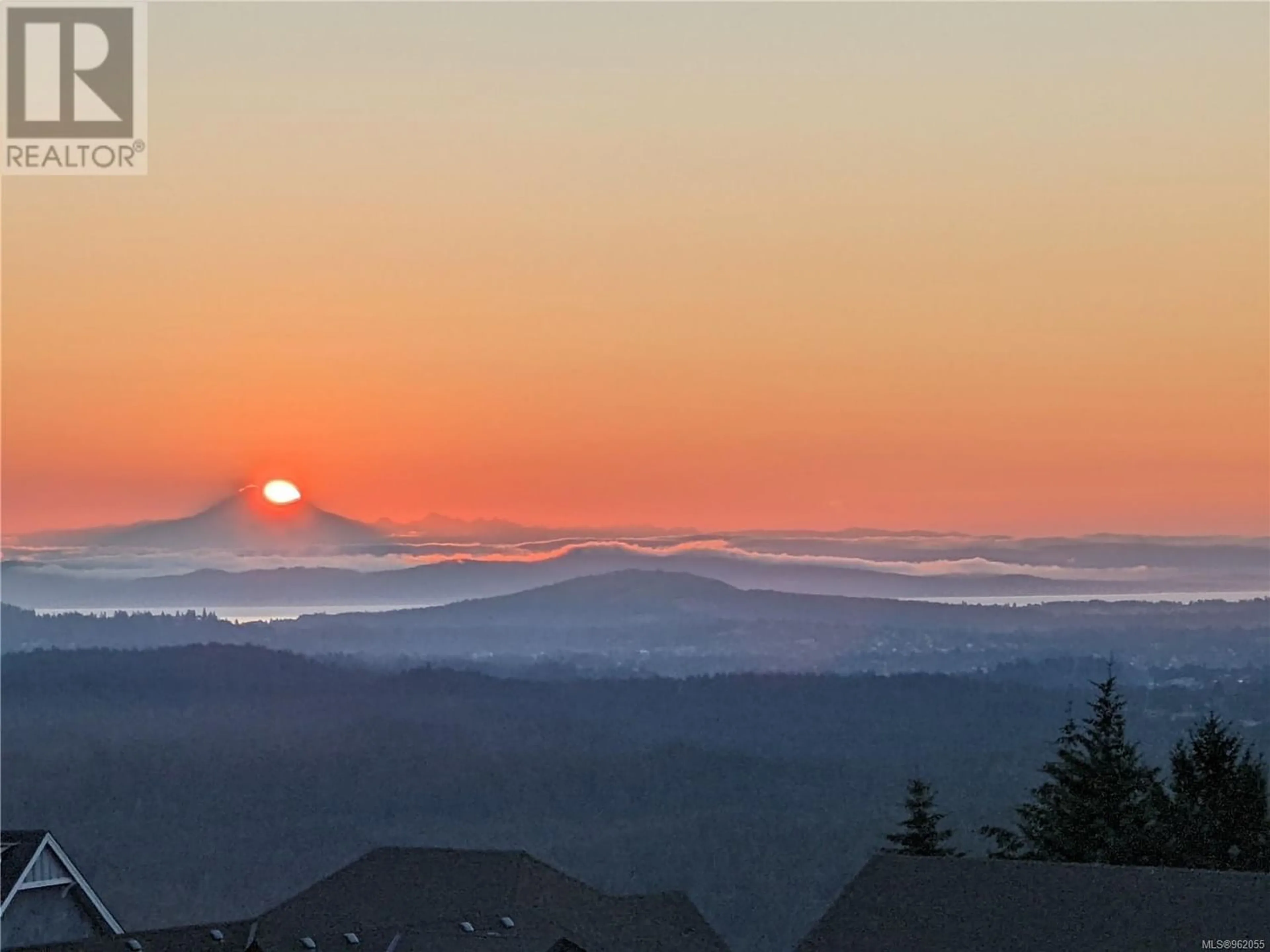1157 Spirit Crt, Langford, British Columbia V9B0B5
Contact us about this property
Highlights
Estimated ValueThis is the price Wahi expects this property to sell for.
The calculation is powered by our Instant Home Value Estimate, which uses current market and property price trends to estimate your home’s value with a 90% accuracy rate.Not available
Price/Sqft$451/sqft
Days On Market87 days
Est. Mortgage$7,730/mth
Maintenance fees$50/mth
Tax Amount ()-
Description
The views of sunrise over ocean, city, Gulf Islands & Mt Baker are spectacular. Views of the night sky + city lights are just as amazing. Views from all major rms yard & suite. The house is as stunning as the view. 9 ft ceilings, 8 ft entry dr with translucent panels, vaulted ceilings. Full length deck on view side. On demand hot water, 2 zone heat pump. The open kitchen & dining area feature Island/breakfast bar, quartz counters/under mount sinks, huge hidden pantry, flr to ceiling cabinets, blt in appliances, wine rack + cooler & sep sink. Eng. hardwood flrs, gas, F.P. , 2 huge walkin closets (master). Sep. tub & shower in ensuite + double sinks & heated tile. Media rm & office 1 side of lower. lev. + 1 bed. sound proofed legal suite (sep. entry, hot water & hydro meter) on other. Almost no landscaping work in fenced yard with more spectacular views). Lot size larger than most new view homes. Buyer to verify important info. 2,5,10 yr warranty. GST not incl. (id:39198)
Property Details
Interior
Features
Second level Floor
Bathroom
Bedroom
14 ft x 12 ftEnsuite
Bedroom
13 ft x 11 ftExterior
Parking
Garage spaces 3
Garage type -
Other parking spaces 0
Total parking spaces 3
Condo Details
Inclusions
Property History
 91
91 87
87 88
88

