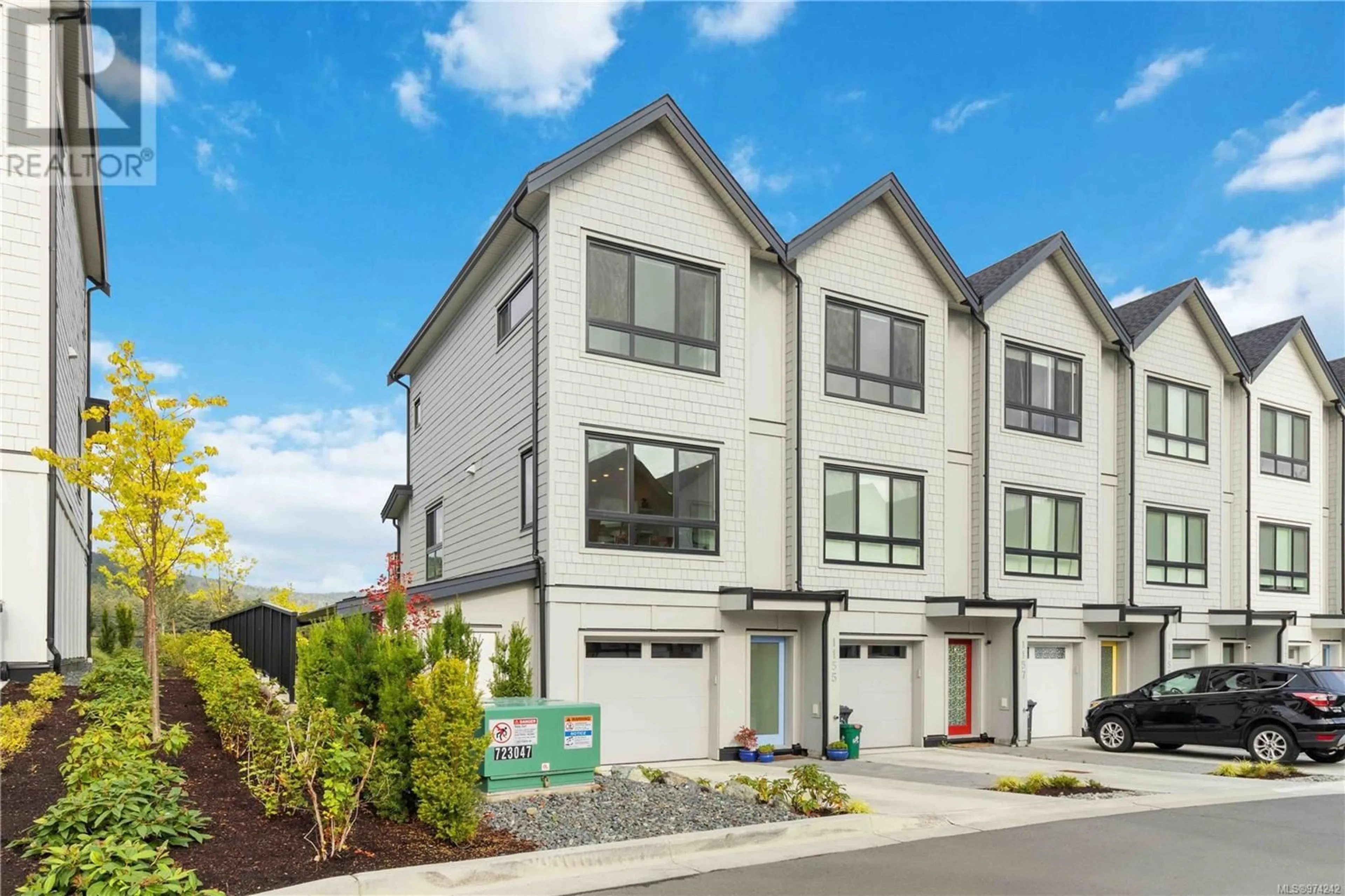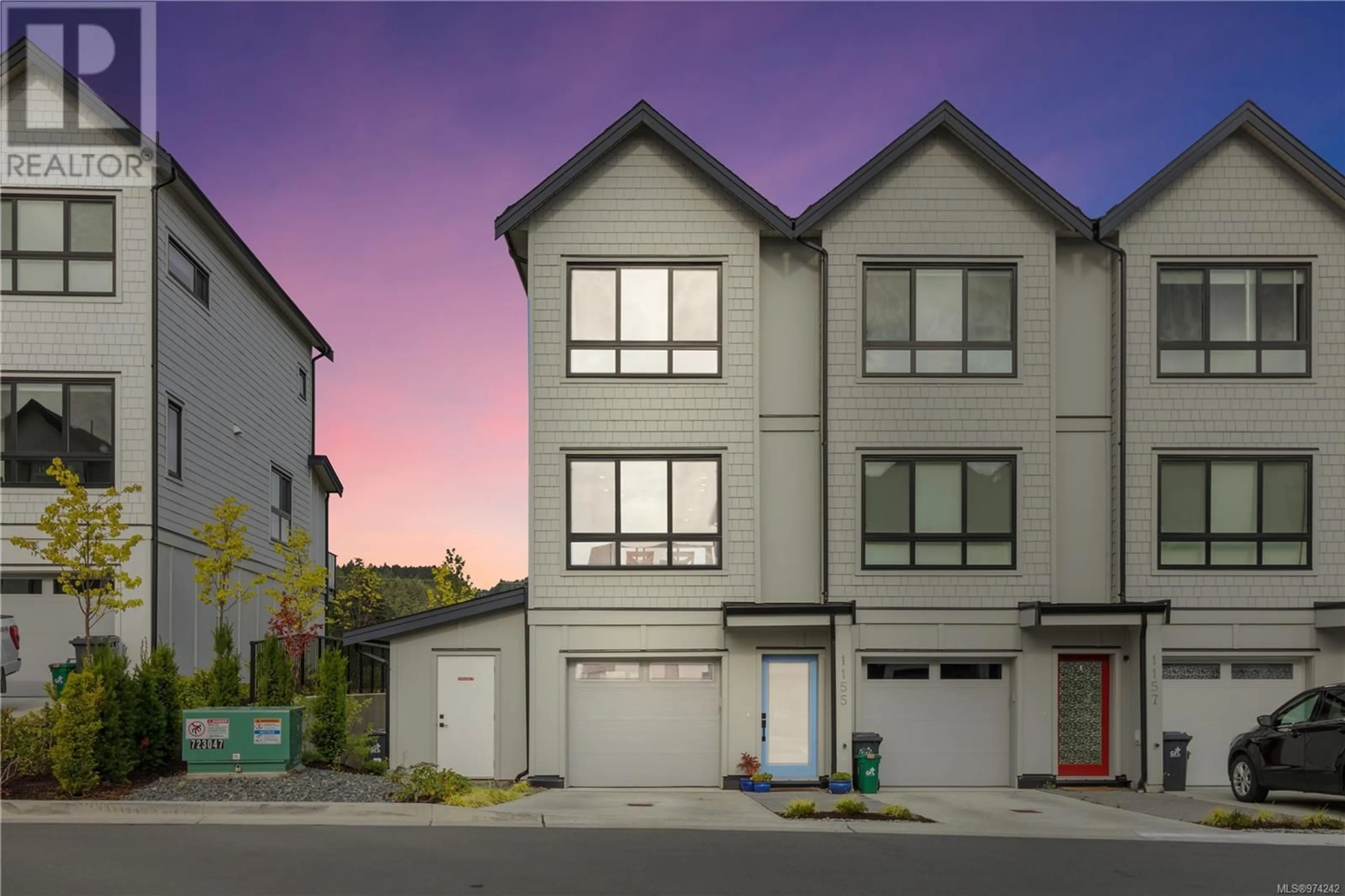1155 Pullman Close, Langford, British Columbia V9B0K6
Contact us about this property
Highlights
Estimated ValueThis is the price Wahi expects this property to sell for.
The calculation is powered by our Instant Home Value Estimate, which uses current market and property price trends to estimate your home’s value with a 90% accuracy rate.Not available
Price/Sqft$497/sqft
Est. Mortgage$2,877/mth
Maintenance fees$295/mth
Tax Amount ()-
Days On Market3 days
Description
END UNIT WITH MOUNTAIN VIEWS! Step into your dream home where modern design meets comfort. This 2022 built 2 bed 3 bath townhome offers a perfect blend of style & functionality. Enjoy 9 ft main floor ceilings & 14 ft vaulted ceiling in the primary suite for an airy, open feel. The kitchen features quartz countertops, undermount stainless-steel sinks, premium KitchenAid appliances & soft-close kitchen cabinets. Enjoy spa-like bathrooms with quartz countertops, undermount sinks & Kohler fixtures. Built with energy-efficient ICF construction, this home offers year-round comfort with a forced air furnace/heat pump with air conditioning & natural gas hot water on demand. Two outdoor living spaces are ideal for entertaining & relaxing w/private treed & mountain views. Gas line hookup for your BBQ. The extra-long garage & driveway provide ample space for vehicles, storage, or workshop. Plenty of room to create an extra bdrm or den! Don’t miss the opportunity to own this exceptional home. (id:39198)
Upcoming Open House
Property Details
Interior
Features
Second level Floor
Bedroom
10 ft x 8 ftBathroom
Ensuite
Bedroom
12 ft x 10 ftExterior
Parking
Garage spaces 2
Garage type -
Other parking spaces 0
Total parking spaces 2
Condo Details
Inclusions
Property History
 39
39

