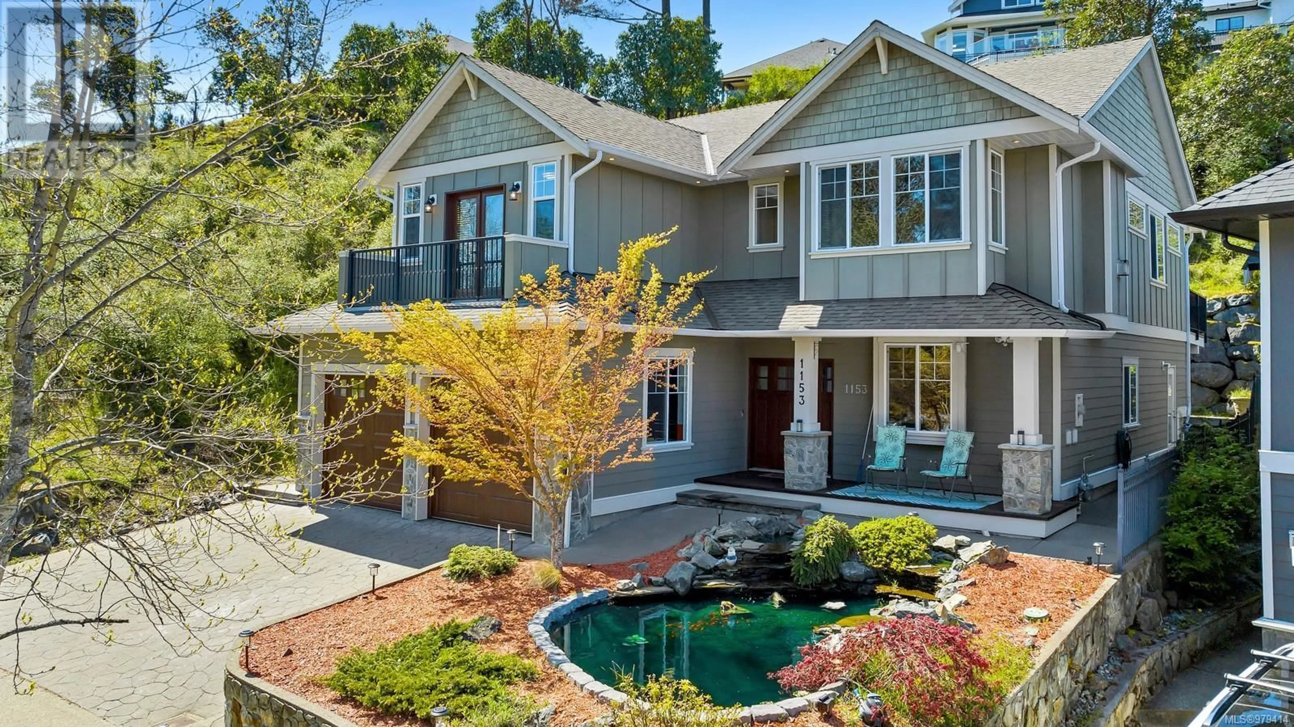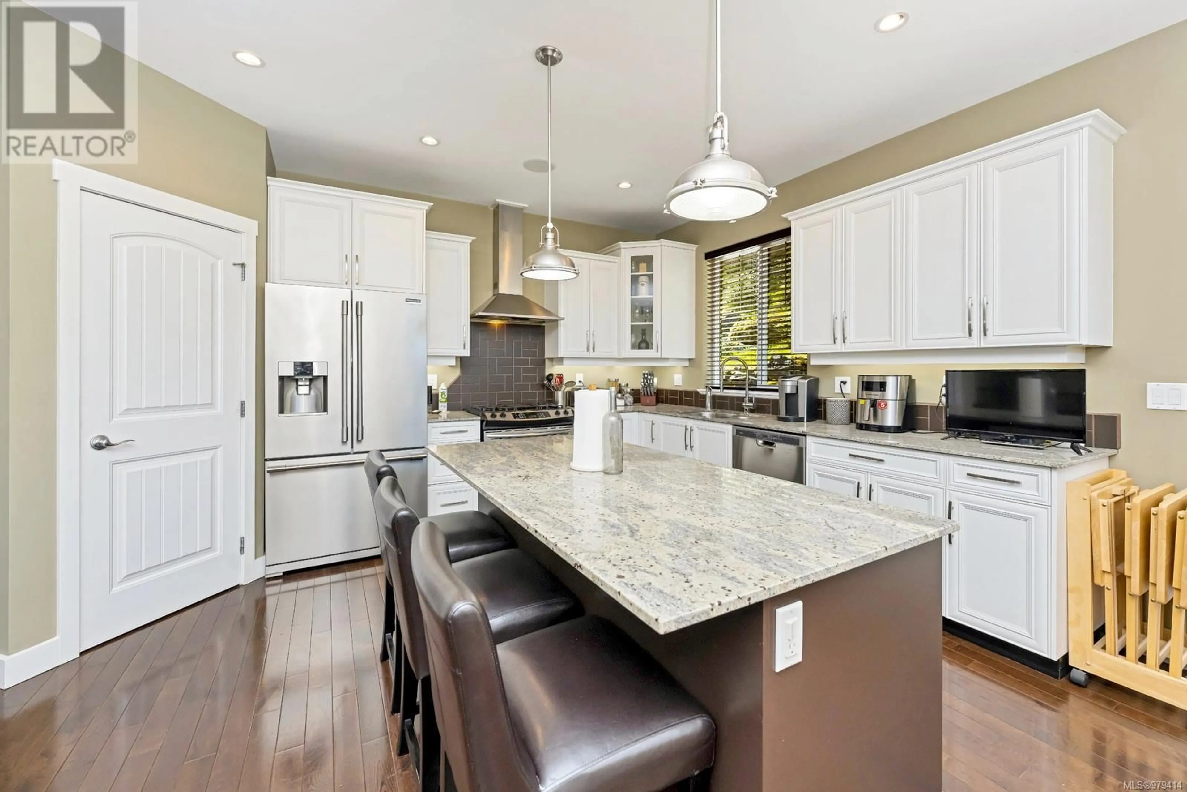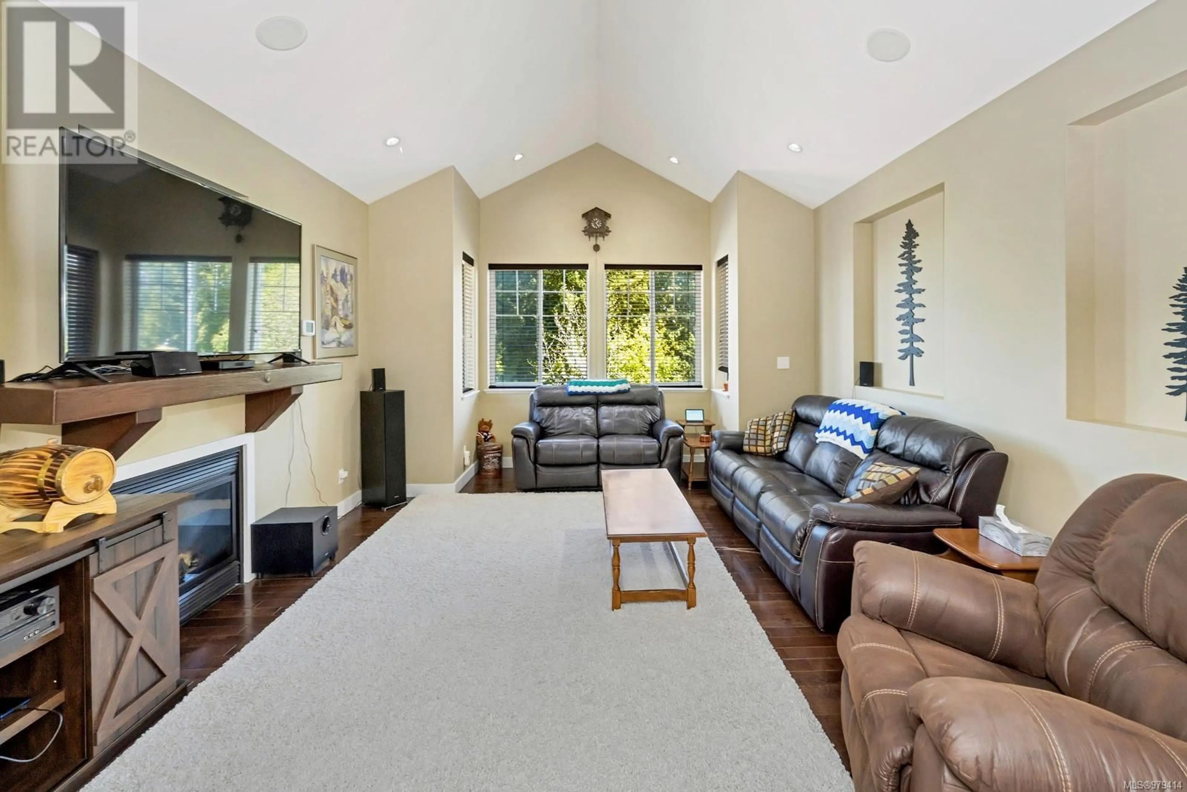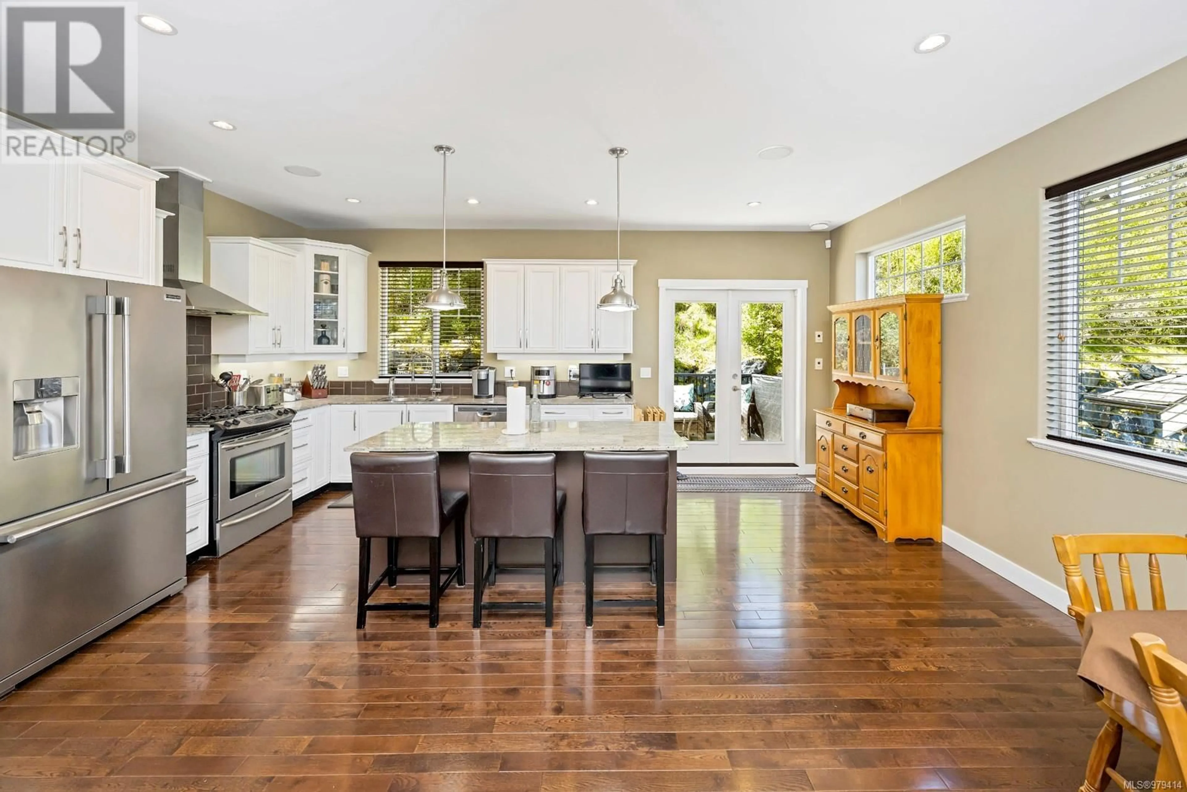1153 Deerview Pl, Langford, British Columbia V9B0B3
Contact us about this property
Highlights
Estimated ValueThis is the price Wahi expects this property to sell for.
The calculation is powered by our Instant Home Value Estimate, which uses current market and property price trends to estimate your home’s value with a 90% accuracy rate.Not available
Price/Sqft$385/sqft
Est. Mortgage$6,012/mo
Tax Amount ()-
Days On Market61 days
Description
Ready to experience the ultimate Bear Mountain lifestyle? This expansive 6 bedroom executive home, tucked away in a peaceful cul-de-sac of one of Bear Mountain's most coveted neighborhoods, offers a harmonious blend of luxury and tranquility. From the moment you arrive, the serene and scenic goldfish pond welcomes you, setting the tone for what lies within. Key features include a multi-zone surround sound system across all main rooms, a gourmet kitchen with granite countertops, and hardwood and heated tile flooring. The generously-sized bedrooms and exquisite primary suite are designed for comfort and sophistication. The home's smart technology system, new hot tub on the secluded rear deck, on-demand hot water, and efficient heat pump make everyday living a breeze. Car enthusiasts will love the large garage, complete with a professional hoist, racedeck flooring, a 45,000 BTU heater, and an integrated air line system. Additionally, the spacious two-bedroom in-law suite on the lower level is perfect for a mortgage helper or extended family. Surrounded by lush green spaces and just minutes from golf courses, biking trails, and a recreation center, this home truly brings a vision to life! (id:39198)
Property Details
Interior
Features
Main level Floor
Office
13 ft x 14 ftLiving room
18 ft x 14 ftDining room
11 ft x 12 ftEnsuite
Exterior
Parking
Garage spaces 4
Garage type -
Other parking spaces 0
Total parking spaces 4




