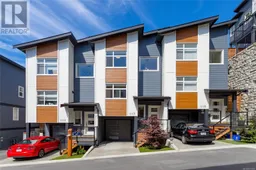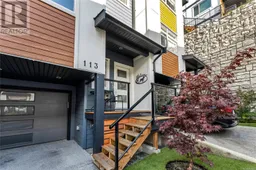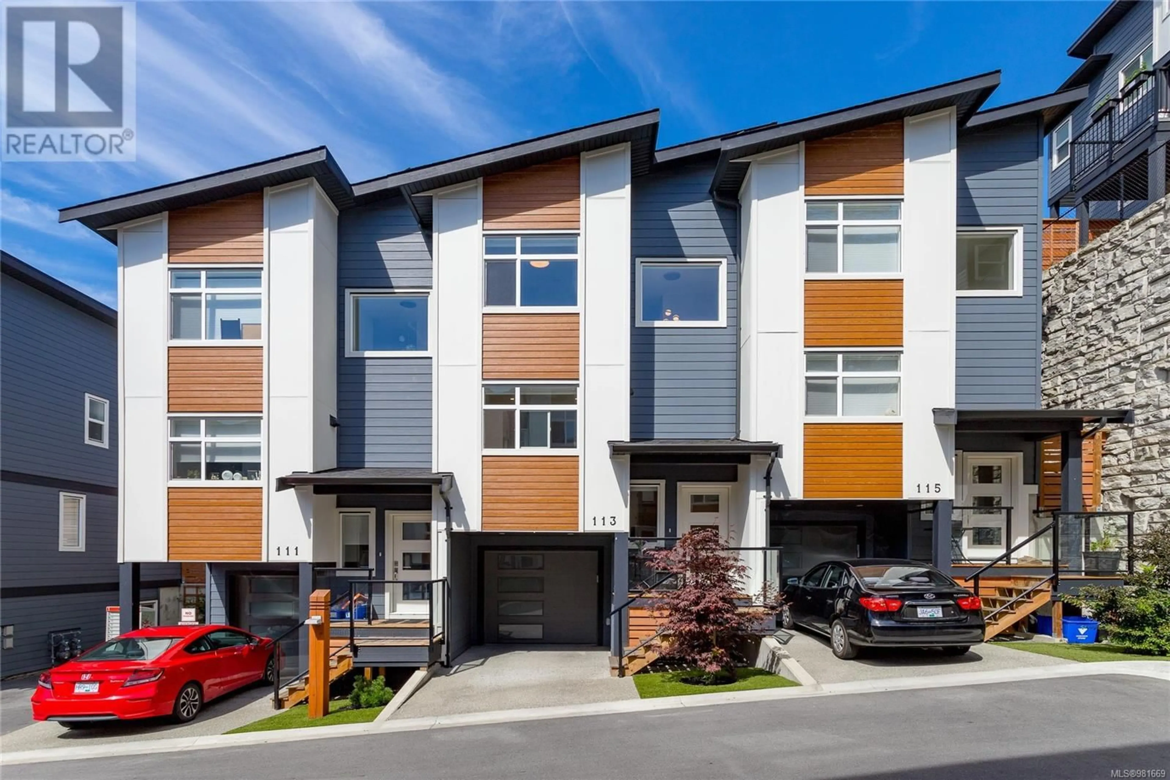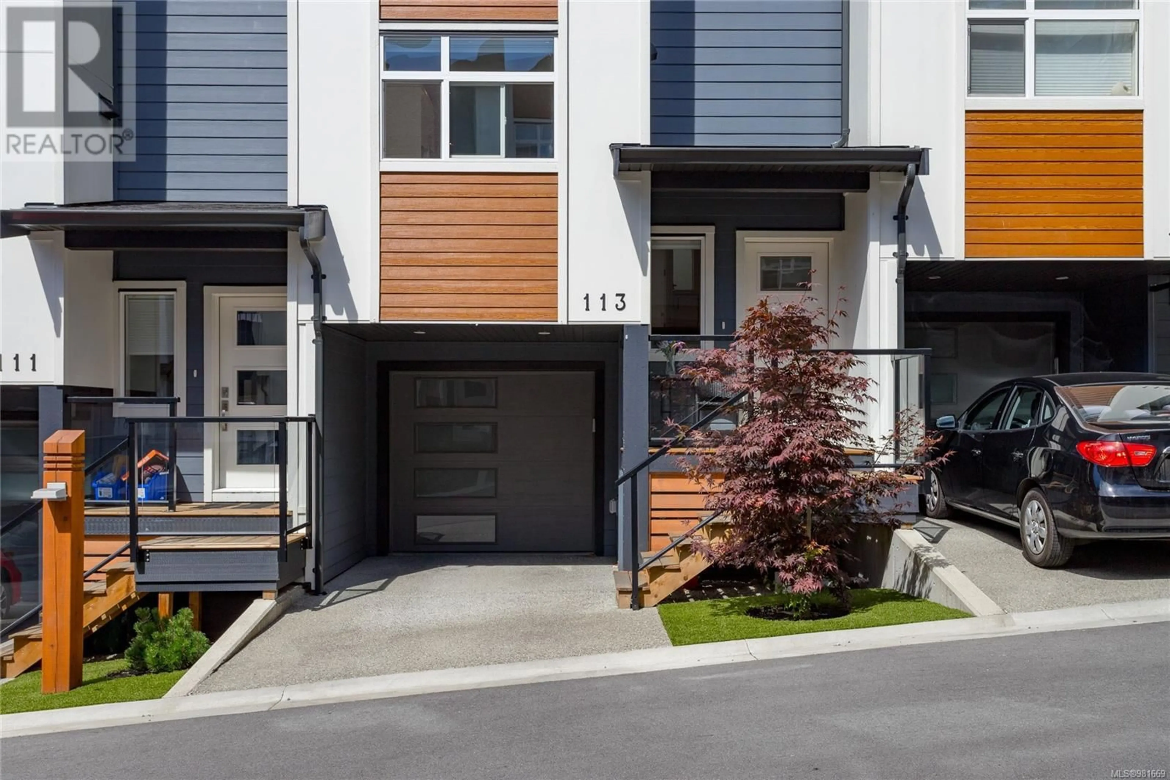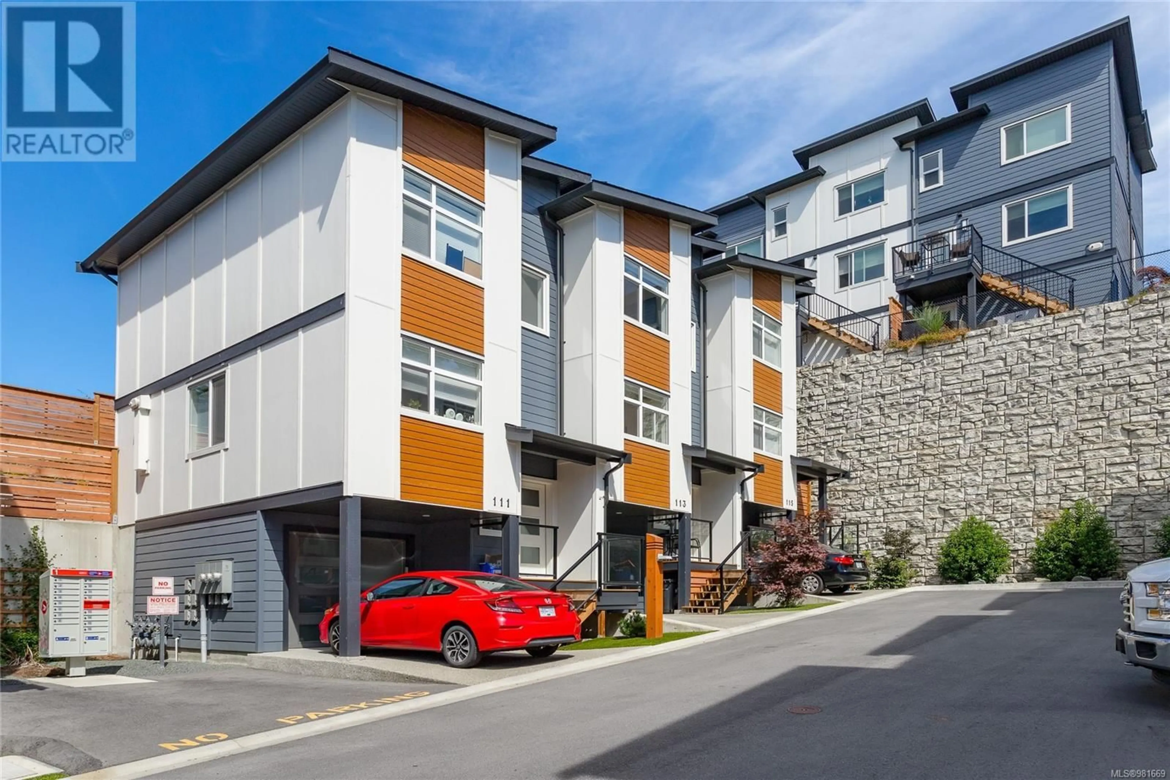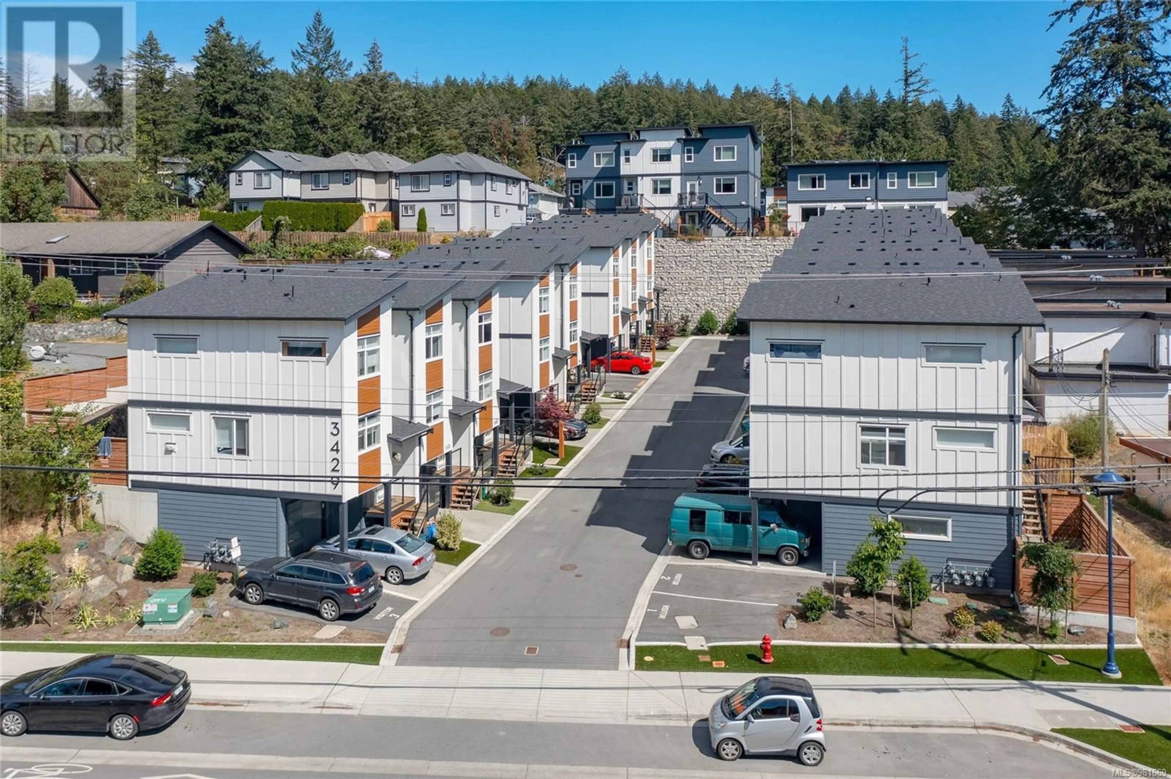113 3429 Happy Valley Rd, Langford, British Columbia V9C2X9
Contact us about this property
Highlights
Estimated ValueThis is the price Wahi expects this property to sell for.
The calculation is powered by our Instant Home Value Estimate, which uses current market and property price trends to estimate your home’s value with a 90% accuracy rate.Not available
Price/Sqft$478/sqft
Est. Mortgage$2,748/mo
Maintenance fees$335/mo
Tax Amount ()-
Days On Market83 days
Description
You'll love living in THE SLOPES, a townhome development completed in 2022, conveniently located near Happy Valley Market and a five minute car ride to downtown Langford. This 2 bed + den/2.5 bath townhome features a quiet position within the complex away from the road, and a unique backyard private fenced patio for year round BBQing with the family. Enjoy the modern design with 9’ ceilings and the kitchen featuring quartz countertops and south facing windows, stainless steel appliances and undercabinet lighting. Stay cozy with the 50” electric fireplace in the living room and save on energy costs with the gas fired wall furnace and on-demand hot water heating. Pet-friendly (one cat and/or one dog) and family-friendly with Happy Valley School within walking distance. Easy access to the Galloping Goose Trail, BC Transit & Westshore Centre. This townhome comes with the remaining 2-5-10 warranty. Please see both the YouTube video & 3D Matterport links. (id:39198)
Property Details
Interior
Second level Floor
Bedroom
9'7 x 8'10Ensuite
Primary Bedroom
12'7 x 11'2Bathroom
Exterior
Parking
Garage spaces 2
Garage type -
Other parking spaces 0
Total parking spaces 2
Condo Details
Inclusions
Property History
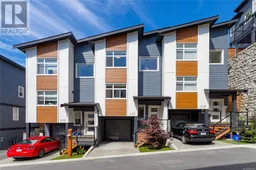 32
32