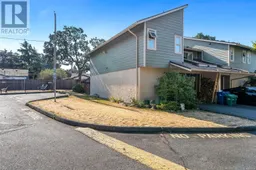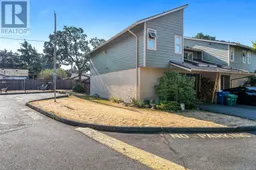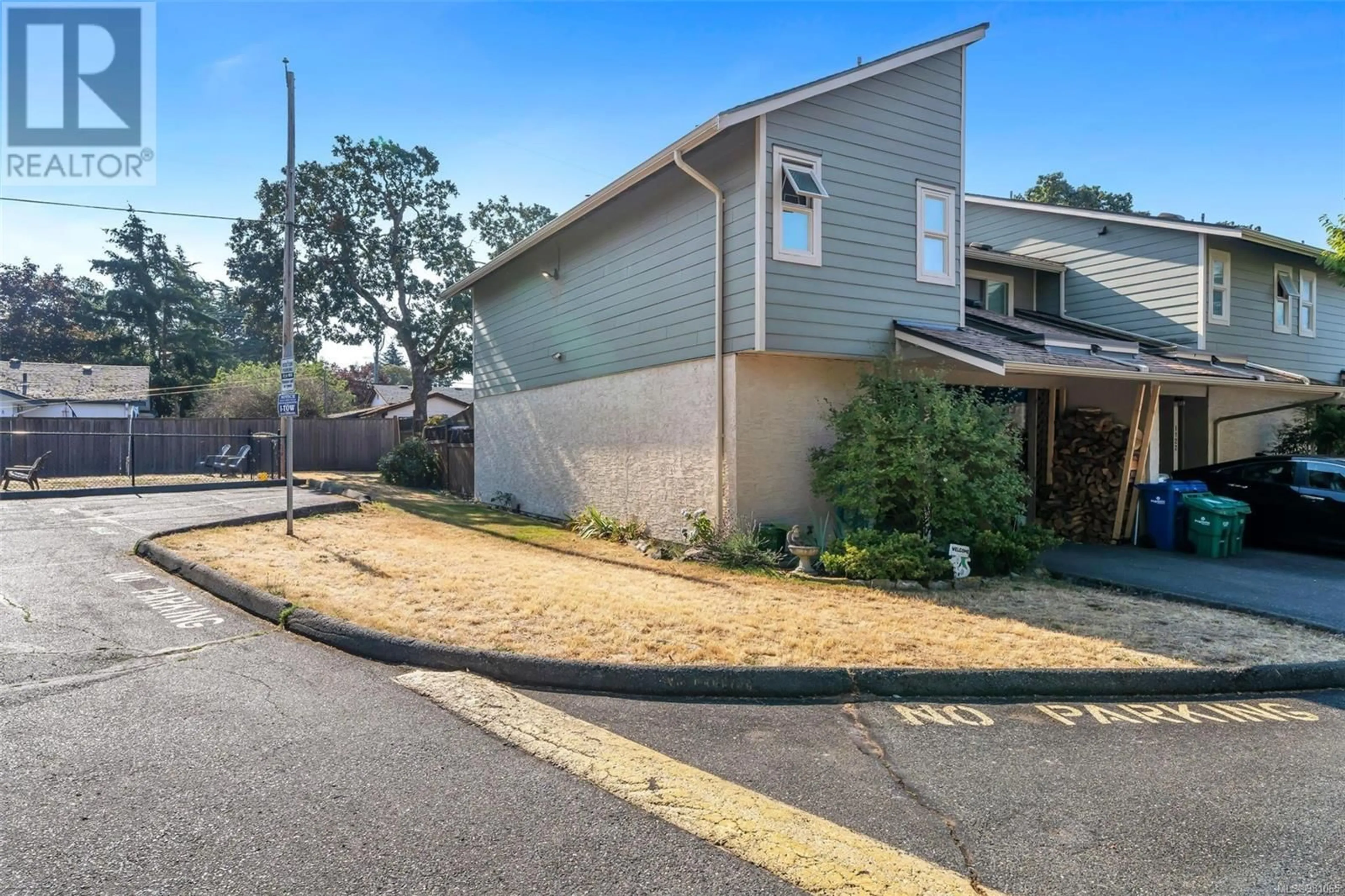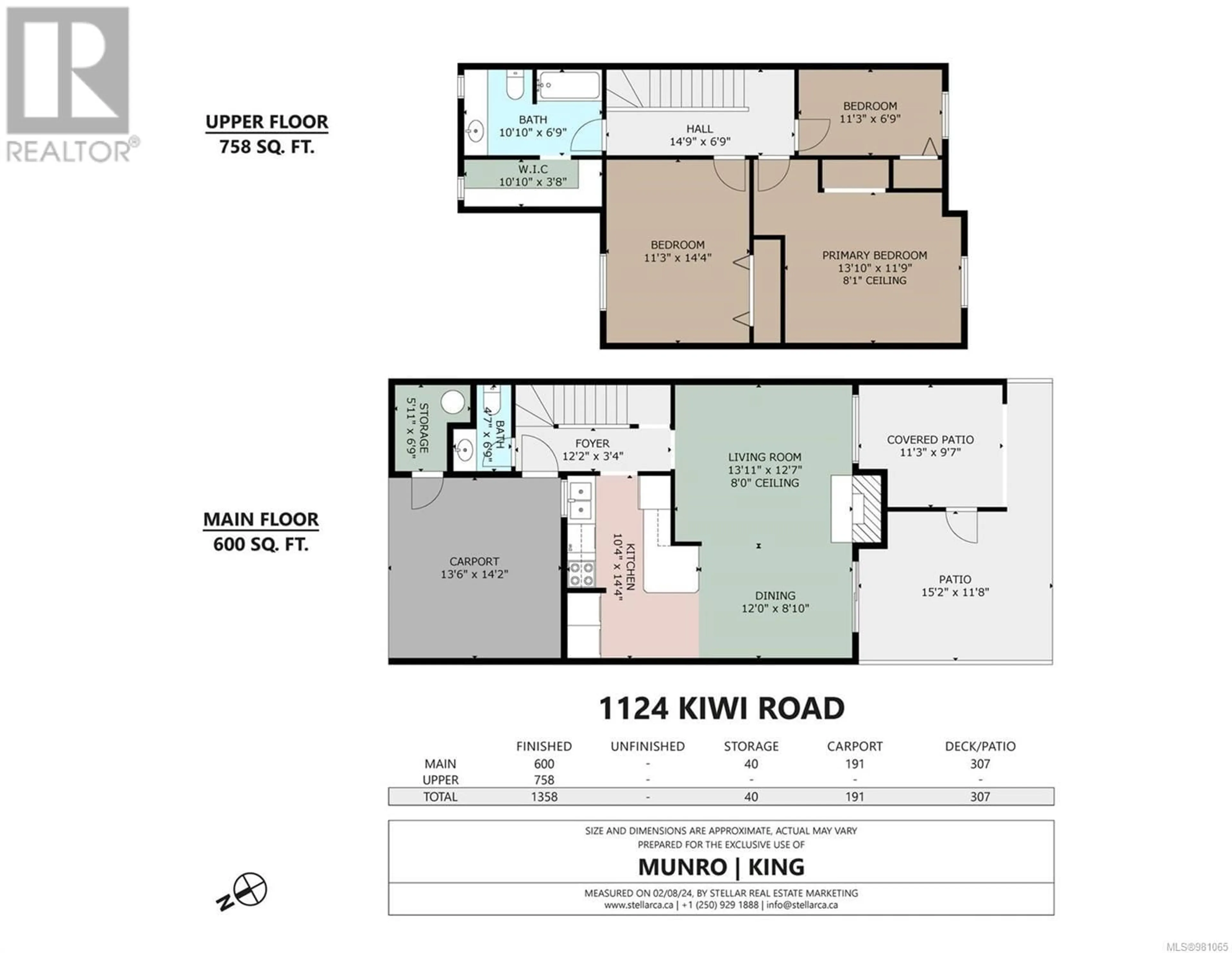1124 Kiwi Rd, Langford, British Columbia V9B5C1
Contact us about this property
Highlights
Estimated ValueThis is the price Wahi expects this property to sell for.
The calculation is powered by our Instant Home Value Estimate, which uses current market and property price trends to estimate your home’s value with a 90% accuracy rate.Not available
Price/Sqft$456/sqft
Est. Mortgage$2,662/mo
Maintenance fees$358/mo
Tax Amount ()-
Days On Market10 days
Description
Welcome to 1124 Kiwi Road! This delightful 3-bedroom, 2-bathroom townhouse is move-in ready and perfect for family living. The open-concept floor plan features a traditional white kitchen with a built-in eating bar and a generously sized living space that accommodates full-size living and dining furniture. The interior boasts fresh paint, beautiful hardwood flooring, crown molding, and a cozy wood-burning fireplace. South facing private, fenced backyard garden with a partially sheltered patio—ideal for year-round enjoyment. Upstairs, you’ll find 3 bedrooms and a large 4-piece bathroom with a walk-in closet for extra storage. This quiet end unit also offers a covered carport with additional storage and parking for 2 cars. It’s pet-friendly with access to a shared dog park. Conveniently located near Langford Lake, the YMCA, schools, and shopping, this townhouse combines comfort and convenience. Don’t miss out—schedule your viewing today! (id:39198)
Property Details
Interior
Features
Second level Floor
Bathroom
Bedroom
11 ft x 7 ftBedroom
11 ft x 14 ftPrimary Bedroom
14 ft x 12 ftExterior
Parking
Garage spaces 2
Garage type -
Other parking spaces 0
Total parking spaces 2
Condo Details
Inclusions
Property History
 33
33 33
33

