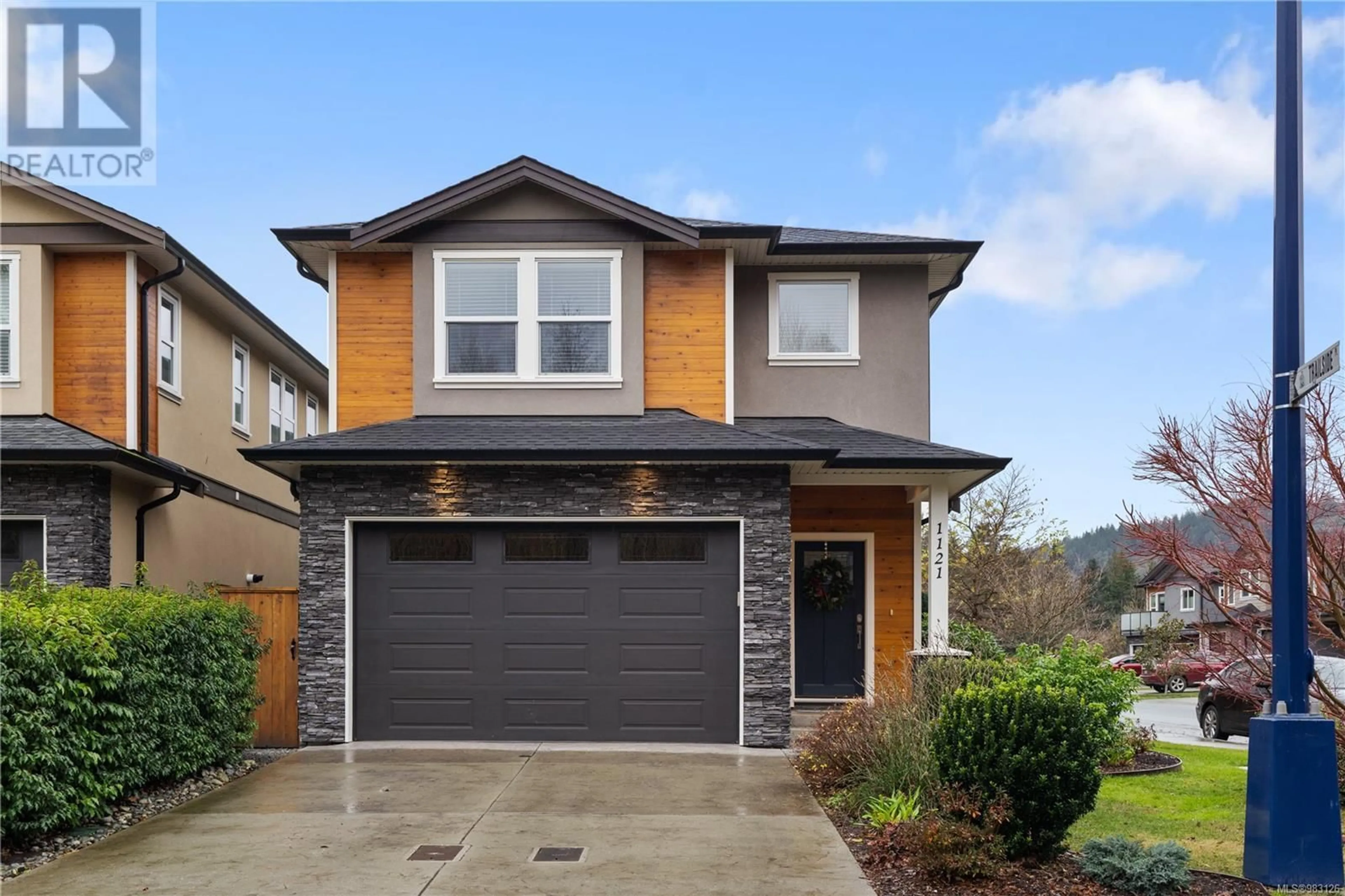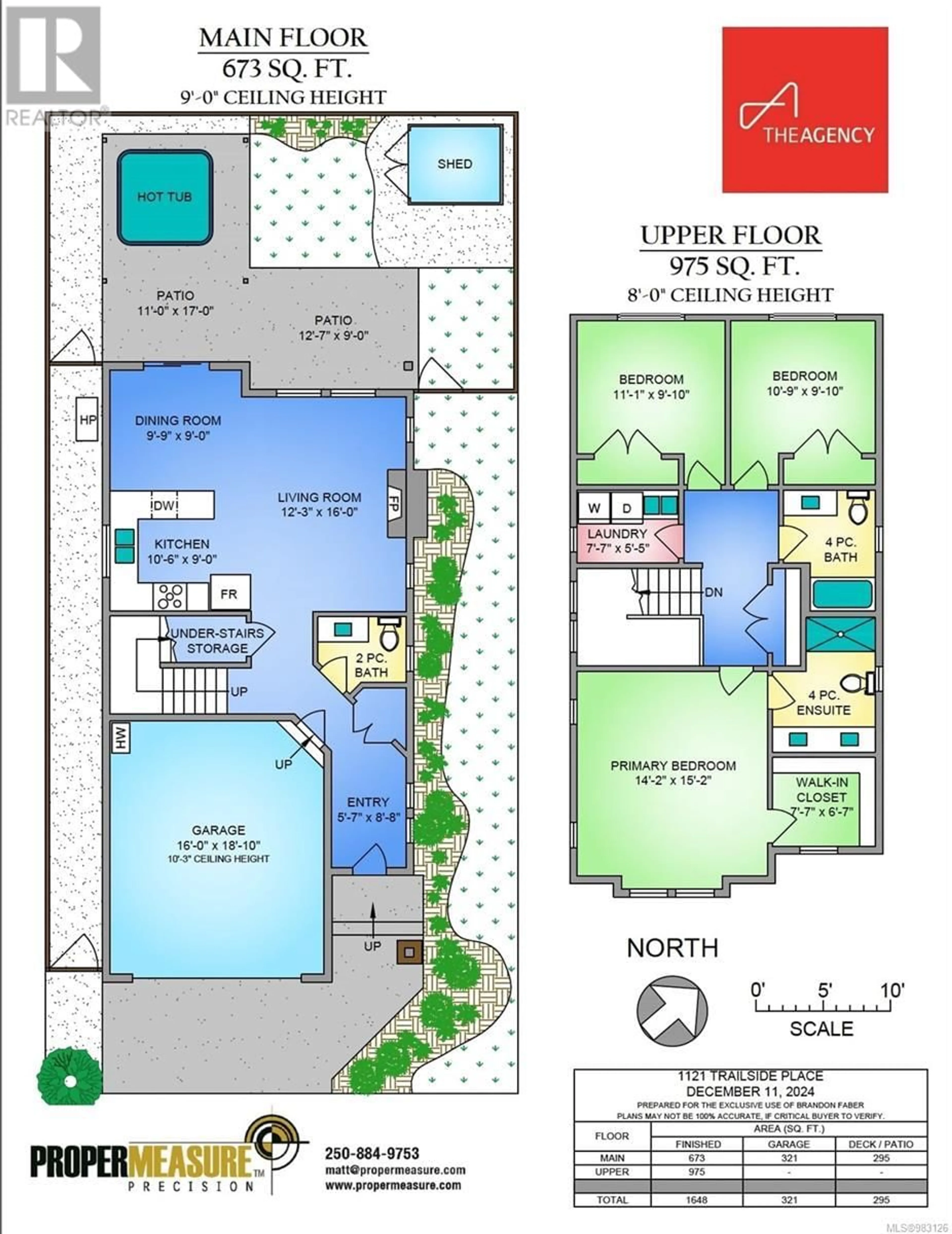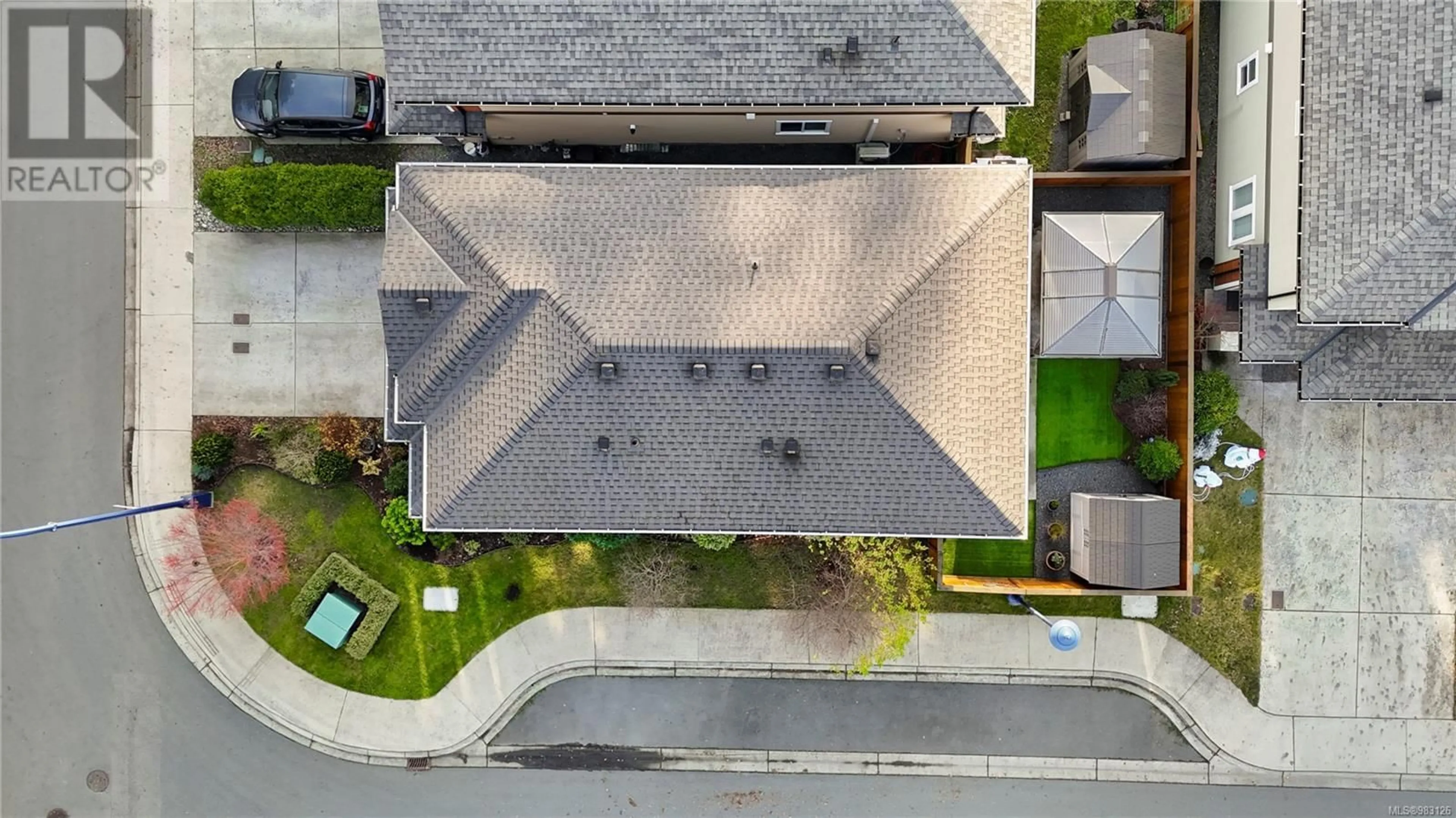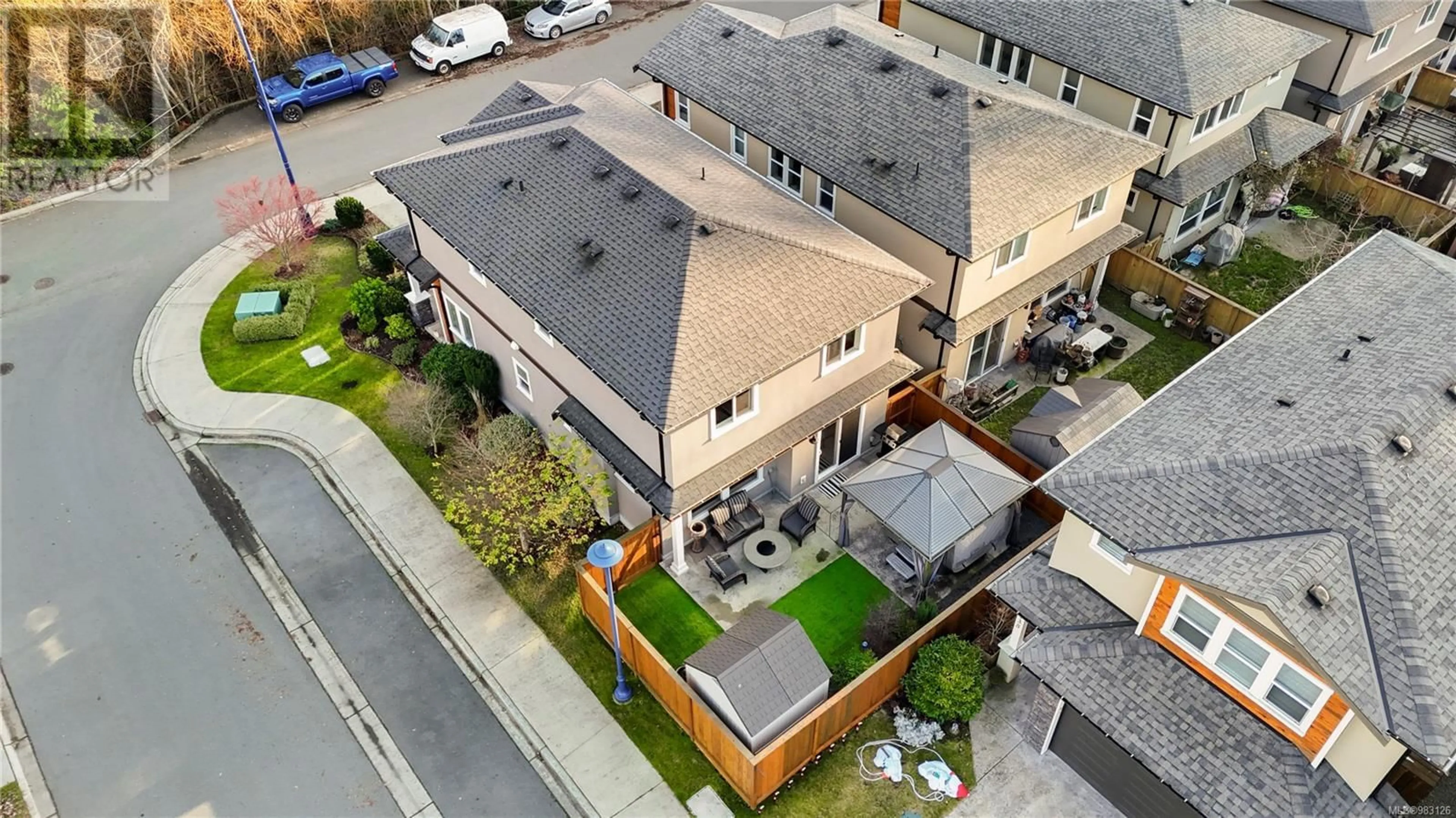1121 Trailside Pl, Langford, British Columbia V9C0K2
Contact us about this property
Highlights
Estimated ValueThis is the price Wahi expects this property to sell for.
The calculation is powered by our Instant Home Value Estimate, which uses current market and property price trends to estimate your home’s value with a 90% accuracy rate.Not available
Price/Sqft$469/sqft
Est. Mortgage$3,972/mo
Maintenance fees$41/mo
Tax Amount ()-
Days On Market43 days
Description
An impeccably maintained, lock-and-go, active-lifestyle home, this is 1121 Trailside: A bright and modern 2015 corner-lot residence. The open-concept living space features neutral flooring and finishes, including a cozy gas fireplace and a stunning kitchen with stainless steel appliances and quartz countertops. Step from the dining area to a covered patio w/ natural gas bib and sun-filled backyard. A gazebo and a high-end hot tub provide relaxing comfort all year round. The upper level includes 3 bedrooms, 2 bathrooms, and a laundry room with cabinetry/countertops/sink. The primary suite boasts a walk-in closet and ensuite with double sinks. Additional upgrades include quartz countertops in bathrooms, a 2-head heat pump, hot water on demand, and irrigation. Tucked on a quiet, no-through street next to the Galloping Goose Trail, it's perfect for walks or bike commutes. Bare-land strata applies only to the sewer pump station, and the road is municipally maintained. (id:39198)
Property Details
Interior
Features
Second level Floor
Ensuite
Laundry room
8' x 5'Bedroom
11' x 10'Bedroom
10' x 10'Exterior
Parking
Garage spaces 4
Garage type -
Other parking spaces 0
Total parking spaces 4
Condo Details
Inclusions
Property History
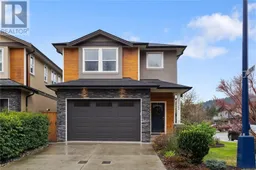 40
40
