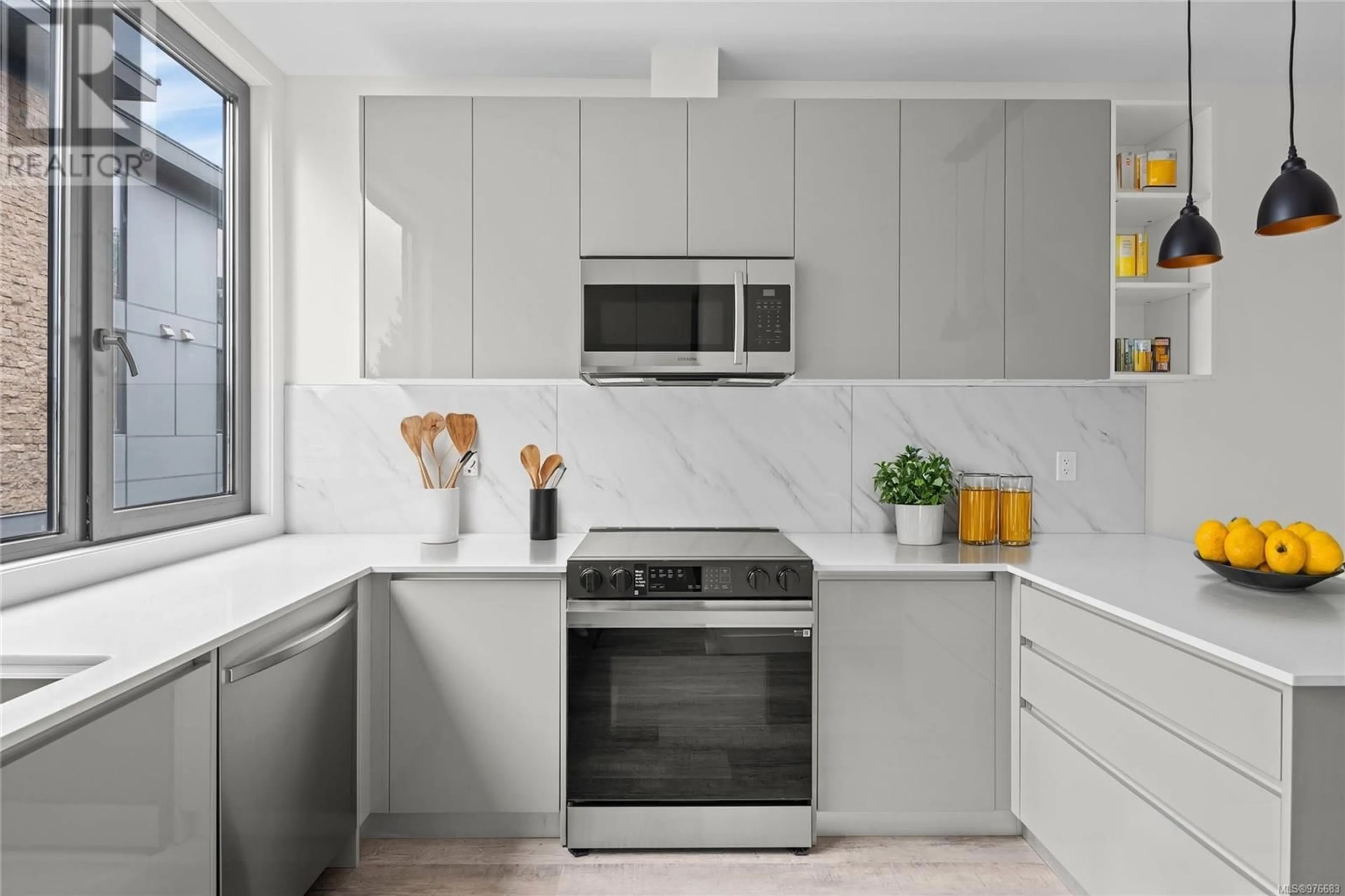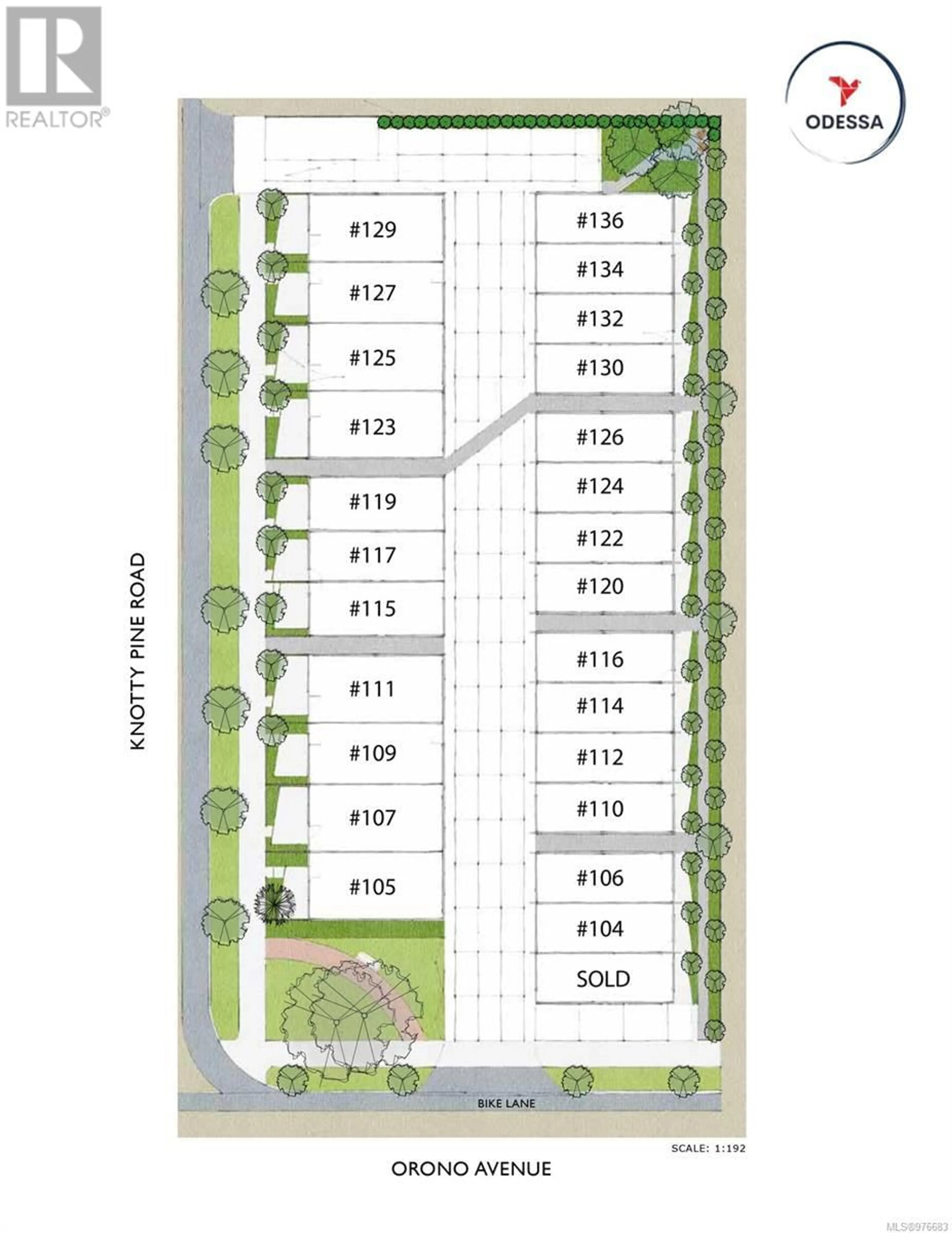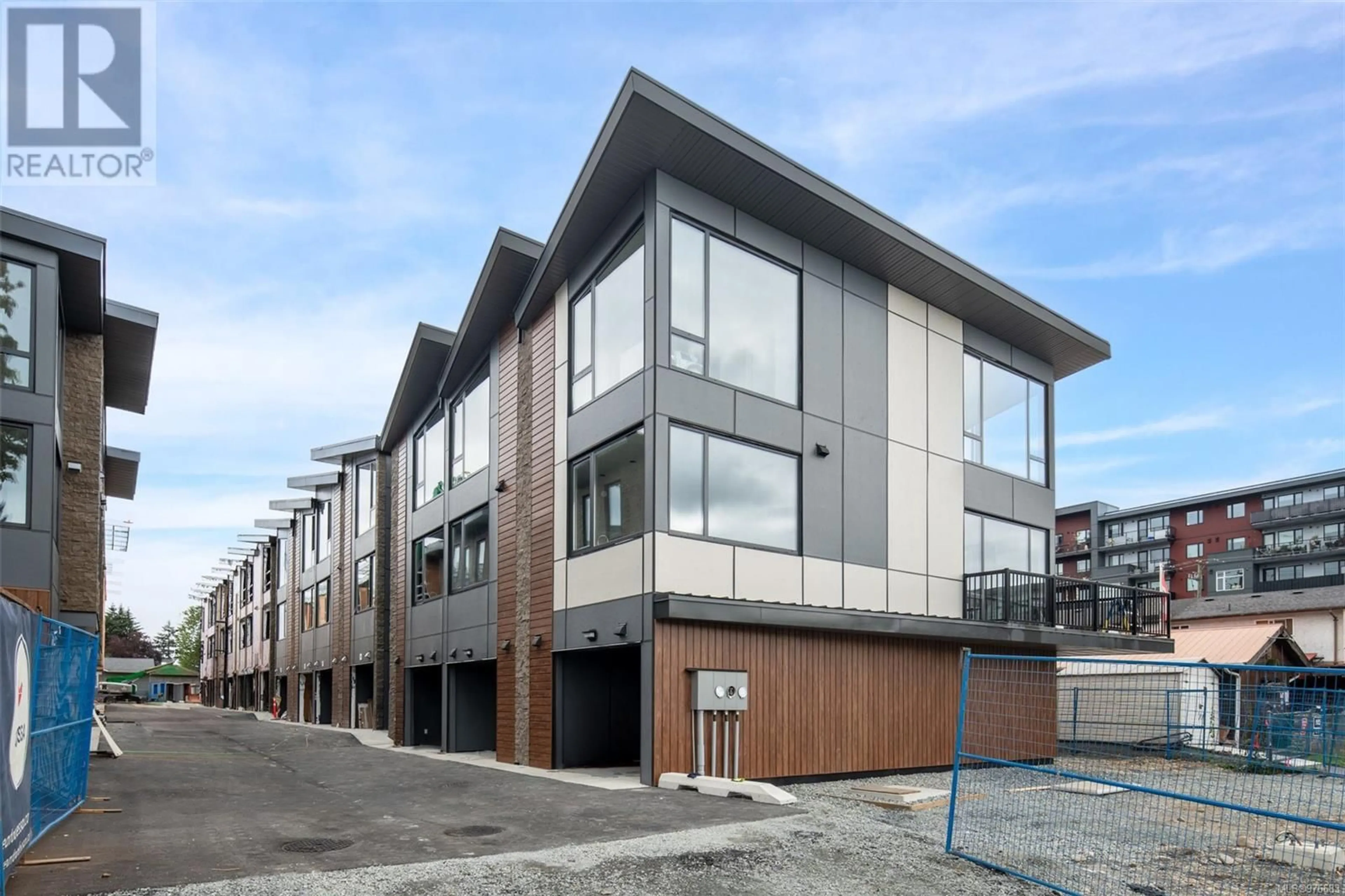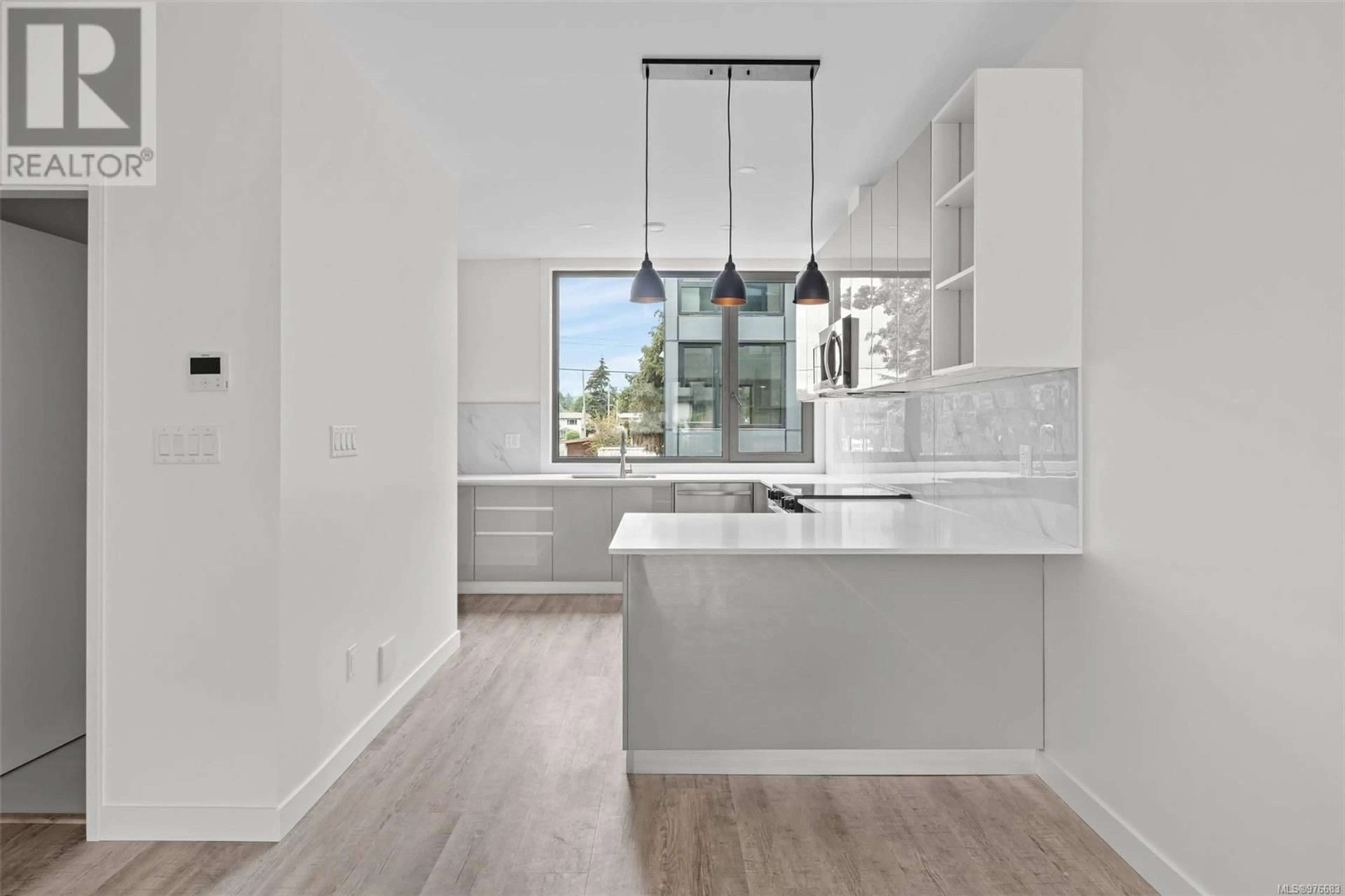112 916 Orono Ave, Langford, British Columbia V9B2T9
Contact us about this property
Highlights
Estimated ValueThis is the price Wahi expects this property to sell for.
The calculation is powered by our Instant Home Value Estimate, which uses current market and property price trends to estimate your home’s value with a 90% accuracy rate.Not available
Price/Sqft$465/sqft
Est. Mortgage$3,070/mo
Maintenance fees$207/mo
Tax Amount ()-
Days On Market113 days
Description
Welcome to Odessa - act fast to secure pre-completion pricing! This thoughtfully laid out 2 bed, 2.5 bath modern townhome is almost ready for occupancy. Located blocks from all the amenities Langford has to offer. This architecturally designed home features high ceilings, steel framing, huge triple glazed windows with tilt / turn mechanisms, 3 zone fully ducted heat pumps, gorgeous kitchens with soft close Blum hardware and integrated valence lighting as well as quartz countertops. Below you will find a garage with covered parking for 2 cars and additional storage. There is no land transfer tax, with 30 and 35 year amortization mortgage programs available and with rates dropping you can't afford not to move in! Low deposits, low strata fees, big lifestyle. (id:39198)
Property Details
Interior
Features
Third level Floor
Bathroom
Bedroom
12'5 x 10'8Bathroom
Bedroom
11'0 x 10'8Exterior
Parking
Garage spaces 2
Garage type -
Other parking spaces 0
Total parking spaces 2
Condo Details
Inclusions
Property History
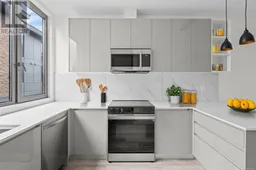 24
24
