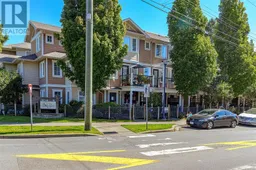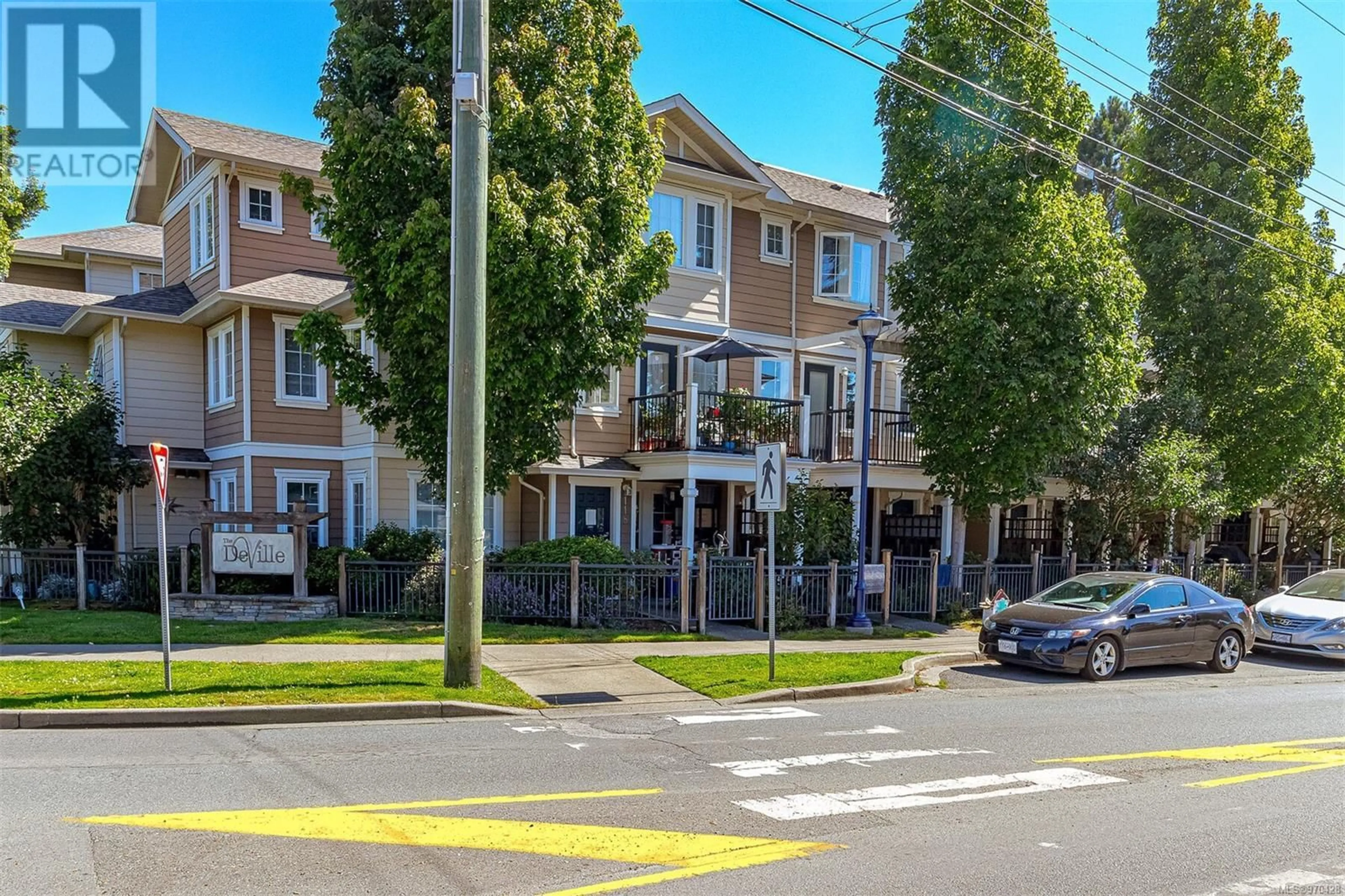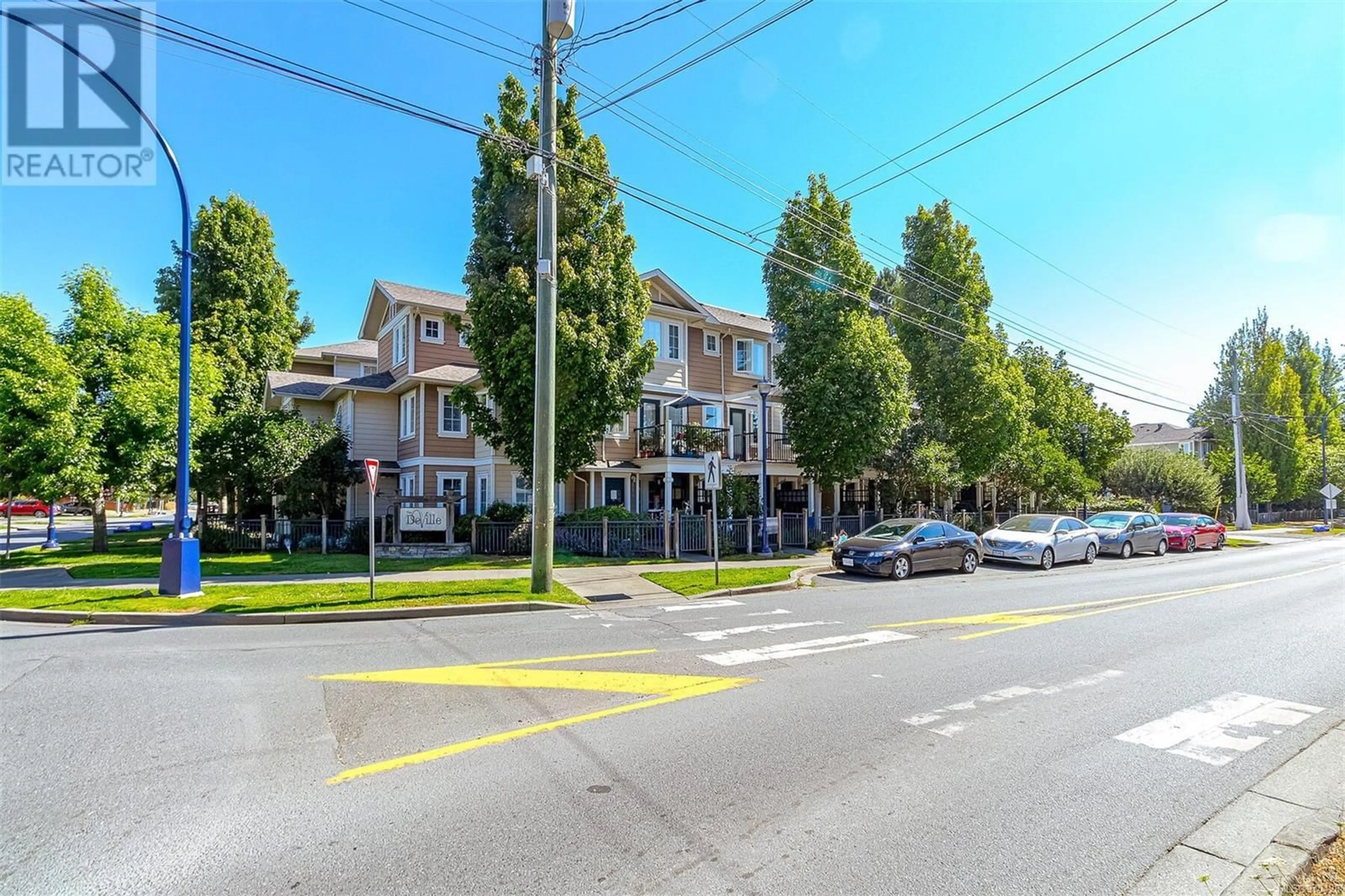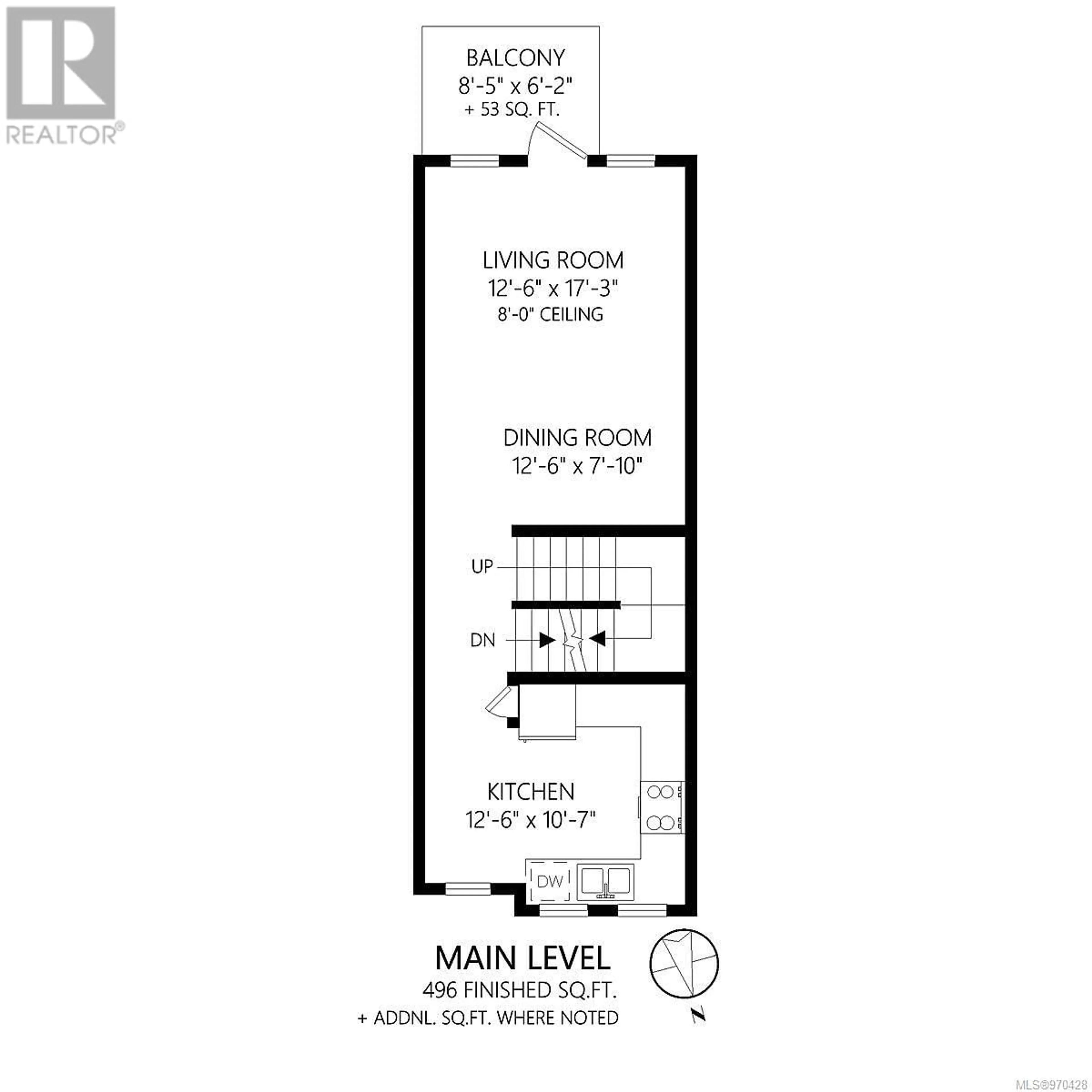112 842 Brock Ave, Langford, British Columbia V8P3C8
Contact us about this property
Highlights
Estimated ValueThis is the price Wahi expects this property to sell for.
The calculation is powered by our Instant Home Value Estimate, which uses current market and property price trends to estimate your home’s value with a 90% accuracy rate.Not available
Price/Sqft$429/sqft
Days On Market18 days
Est. Mortgage$2,916/mth
Maintenance fees$482/mth
Tax Amount ()-
Description
Welcome to this cool 3-level townhouse, built in 2005 and offering 1400 sq ft of living space. Perfect for a small family, first-time buyers, or those looking to share, this home is a gem! Lower Level: Spacious bedroom 3-piece bathroom Laundry room with a separate entrance Flexible large room that can be used as a home-based business, primary bedroom, office, or family room Second Level: Bright and sunny white kitchen with an eating area In-line living room and dining room featuring warm cherry laminate floors Fantastic deck, perfect for BBQs and entertaining Third Level: Two generous-sized bedrooms Additional 4-piece bathroom Other Features: Freshly painted and clean Move-in ready and vacant Parking available outside Great central location in Langford, close to all amenities and an easy walk to everything. Enjoy the beautiful cherry trees from the private-feeling kitchen Don't miss out on this fantastic opportunity to own a lovely townhouse in a prime location. Contact us today to schedule a viewing! (id:39198)
Property Details
Interior
Features
Second level Floor
Bedroom
10 ft x 11 ftBathroom
Primary Bedroom
12' x 13'Exterior
Parking
Garage spaces 2
Garage type -
Other parking spaces 0
Total parking spaces 2
Condo Details
Inclusions
Property History
 43
43


