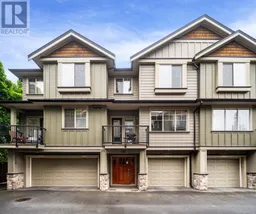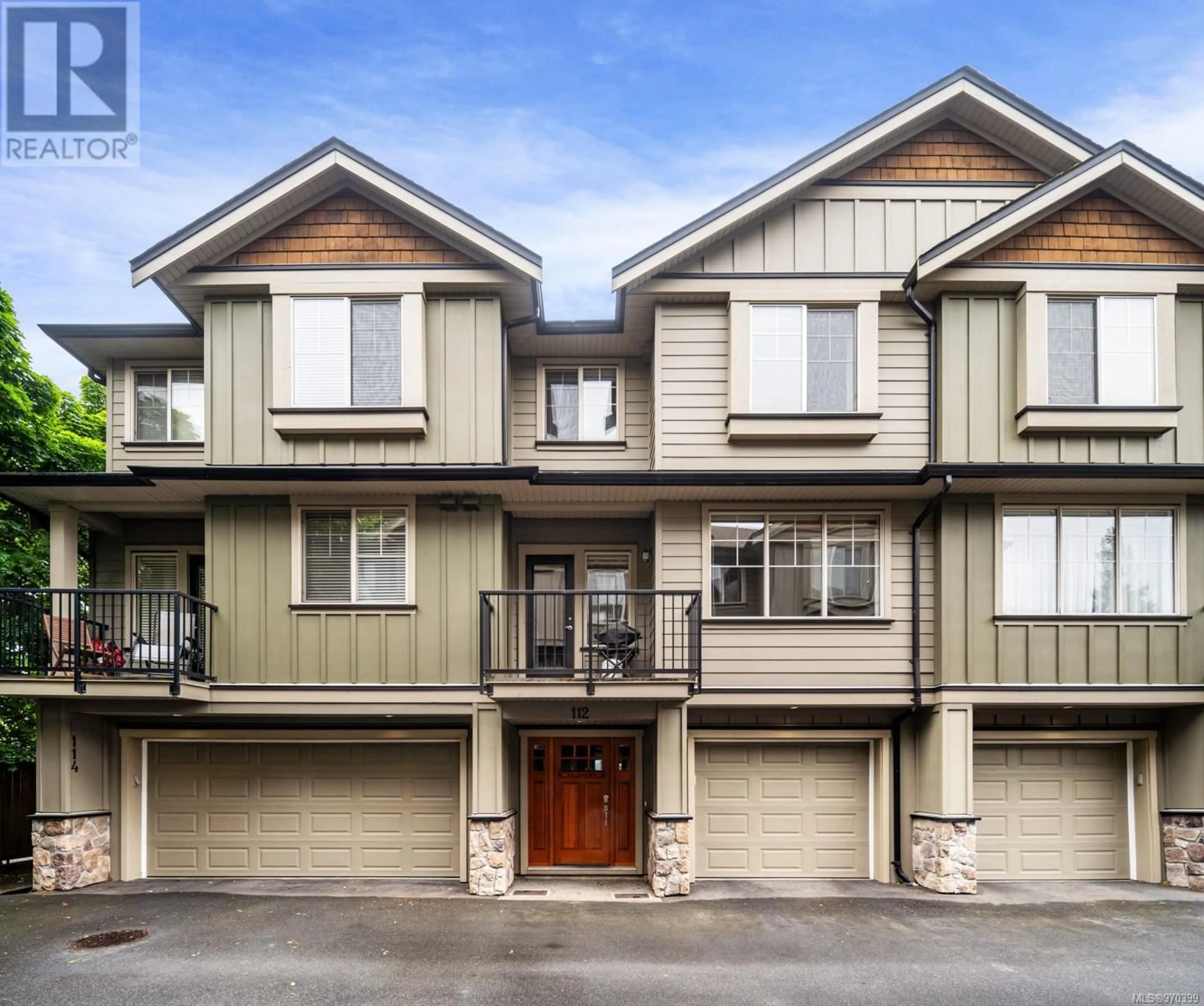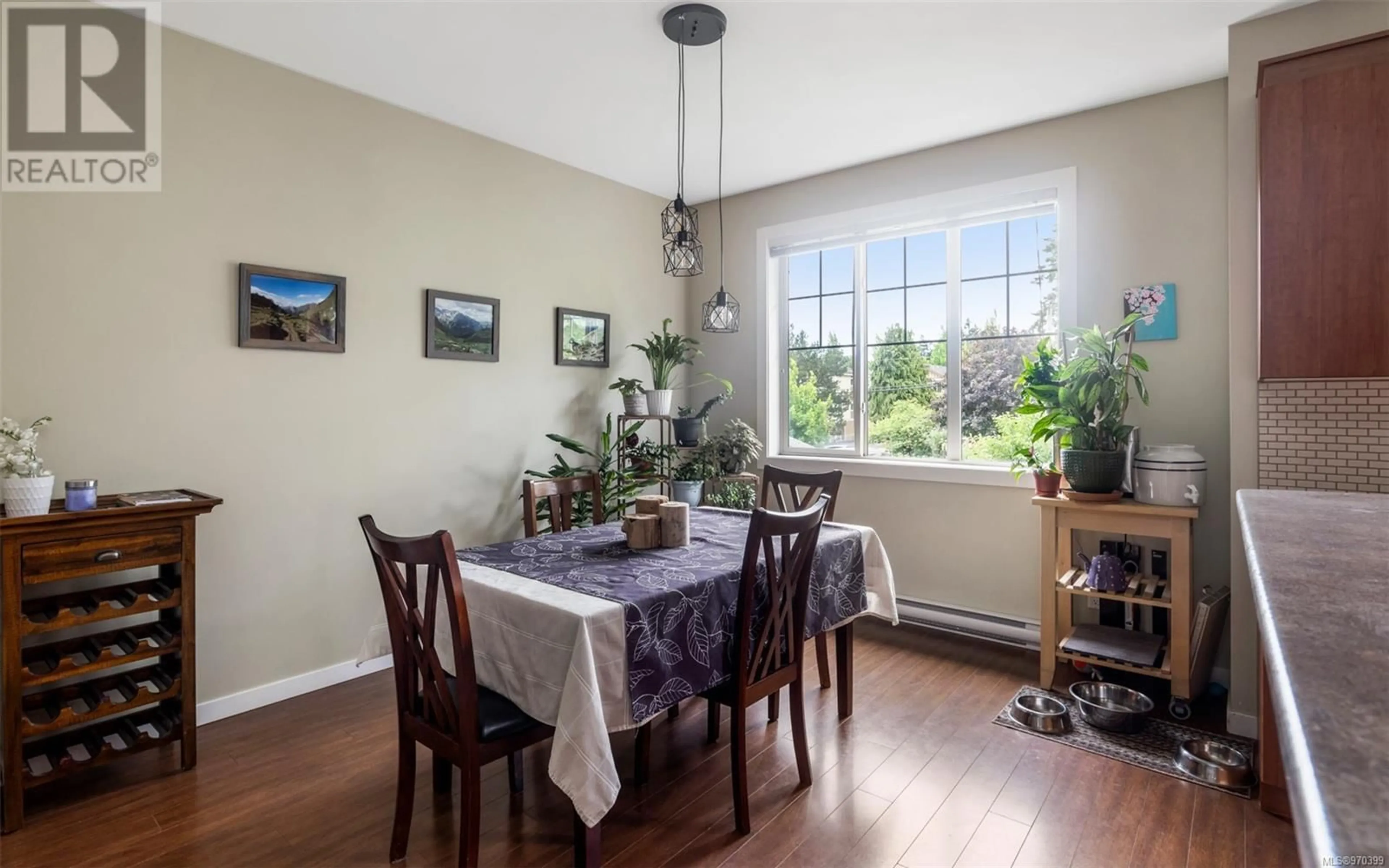112 2661 Deville Rd, Langford, British Columbia V9B0G6
Contact us about this property
Highlights
Estimated ValueThis is the price Wahi expects this property to sell for.
The calculation is powered by our Instant Home Value Estimate, which uses current market and property price trends to estimate your home’s value with a 90% accuracy rate.Not available
Price/Sqft$346/sqft
Days On Market14 days
Est. Mortgage$3,263/mth
Maintenance fees$376/mth
Tax Amount ()-
Description
Welcome to the perfect family home! This expansive townhouse boasts over 1700 sqft of living space featuring 3 bedrooms, 4 bathrooms, and a flex room. The main floor showcases a spacious open concept kitchen with stainless steel appliances, a dining area, and a cozy living room that opens onto a balcony. Upstairs, the large sized primary bedroom includes an ensuite, accompanied by two additional bedrooms, a 4-piece bathroom, and a laundry room. The lower level offers a large flex room that could be used as 4th bedroom or family room, a 4-piece bathroom and a walk out patio where you can enjoy your morning coffee and summer BBQs. This townhome comes with a single-car garage and an additional designated parking stall right in front of the unit. Located in a quite area in the Westshore within minutes to all shopping, restaurants, trails and easy access to highways. (id:39198)
Property Details
Interior
Features
Second level Floor
Kitchen
8'10 x 13'9Dining room
10'5 x 12'4Bathroom
Storage
5'0 x 3'4Exterior
Parking
Garage spaces 2
Garage type -
Other parking spaces 0
Total parking spaces 2
Condo Details
Inclusions
Property History
 25
25

