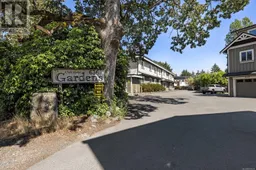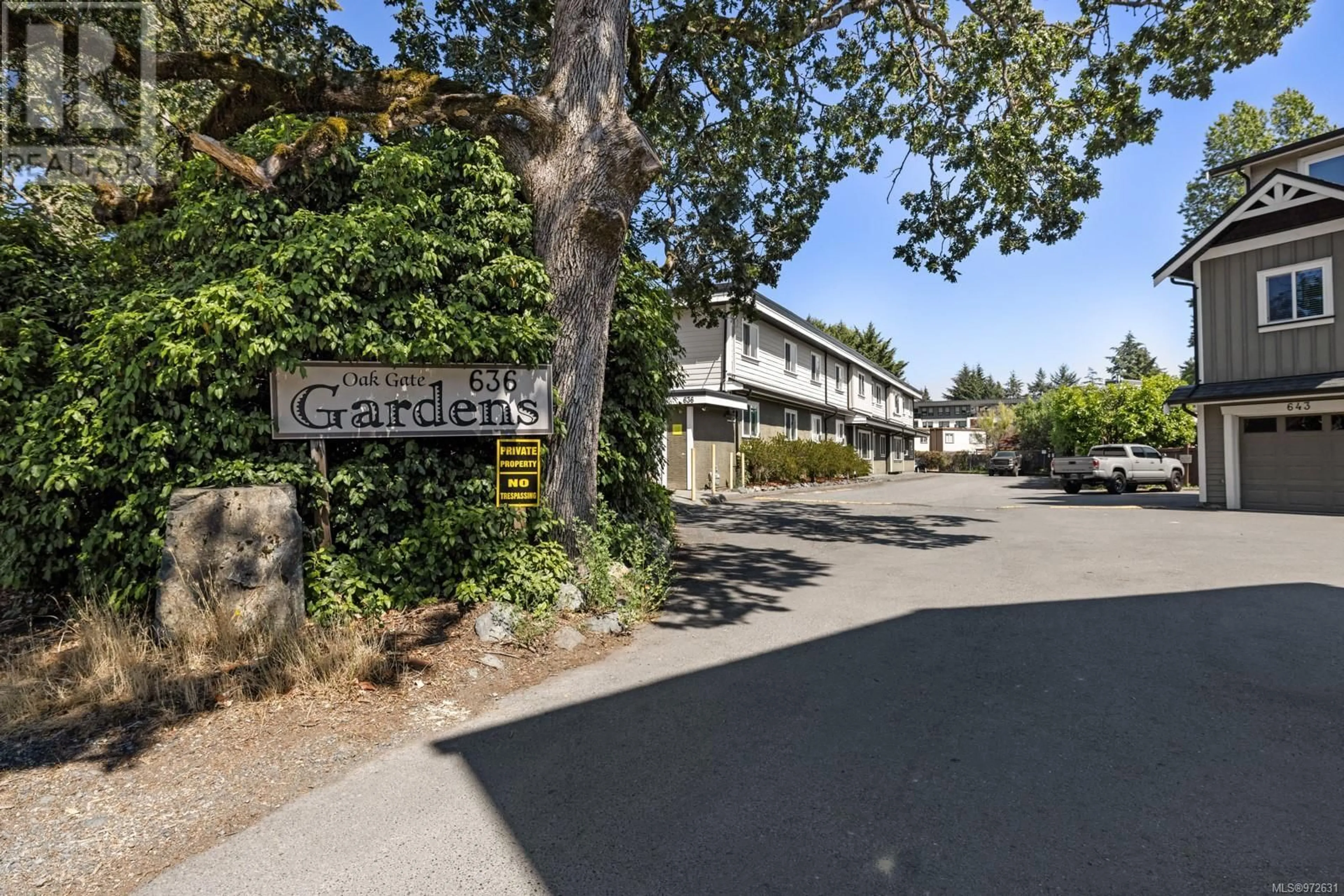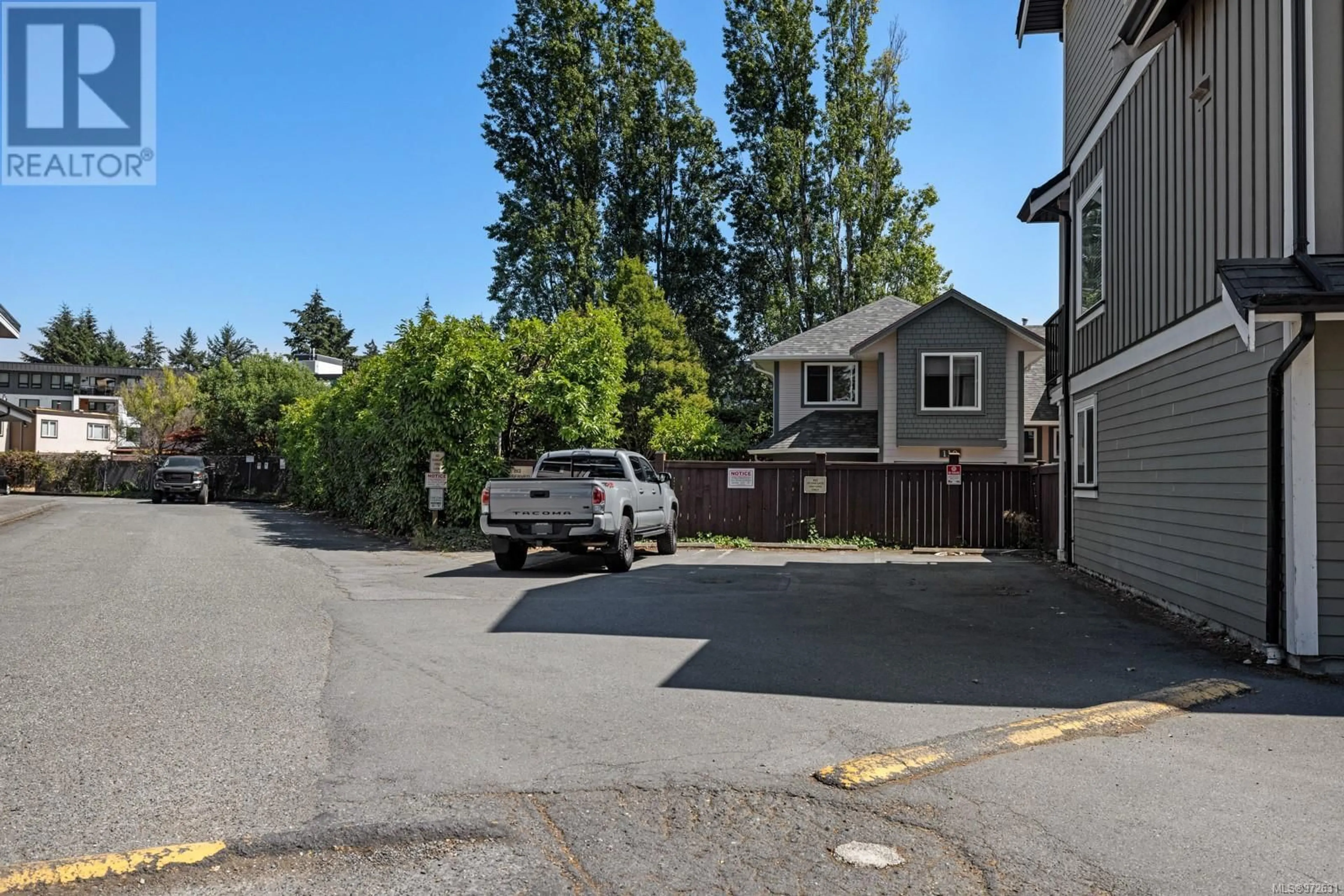111 636 Granderson Rd, Langford, British Columbia V9B2R8
Contact us about this property
Highlights
Estimated ValueThis is the price Wahi expects this property to sell for.
The calculation is powered by our Instant Home Value Estimate, which uses current market and property price trends to estimate your home’s value with a 90% accuracy rate.Not available
Price/Sqft$937/sqft
Est. Mortgage$1,288/mth
Maintenance fees$156/mth
Tax Amount ()-
Days On Market21 days
Description
OPEN HOUSE SAT AUG 31 1-3 PM. With numerous upgrades and updates, this Studio/Bachelor Condo is an excellent opportunity to enter the real estate market or to downsize and retire. Turnkey and priced to impress, 111-636 Granderson is ideally located in central Langford, close to all amenities and within walking distance of everything you need. Situated on the top floor, you'll enjoy peace and quiet with no noise from above. Upon entering, you'll be greeted by new hardwood flooring, an A/C unit for summer comfort, and a refreshed kitchen featuring butcher block countertops, freshly painted cabinets, a new sink, and a new faucet. The completely renovated bathroom includes a new toilet, shower, flooring, and a stylish barn door for added privacy. With Strata Fees of only $156 per month, a pet-friendly policy, and no age restrictions, Granderson offers affordable living in a prime location with a modern touch. The family-friendly common area and direct access to the Galloping Goose make it an even more appealing choice. Priced to sell now at $299,900- Welcome home! (id:39198)
Property Details
Interior
Features
Main level Floor
Bathroom
Living room/Dining room
14 ft x 12 ftLiving room
11 ft x 6 ftEntrance
5 ft x 5 ftExterior
Parking
Garage spaces 1
Garage type -
Other parking spaces 0
Total parking spaces 1
Condo Details
Inclusions
Property History
 25
25

