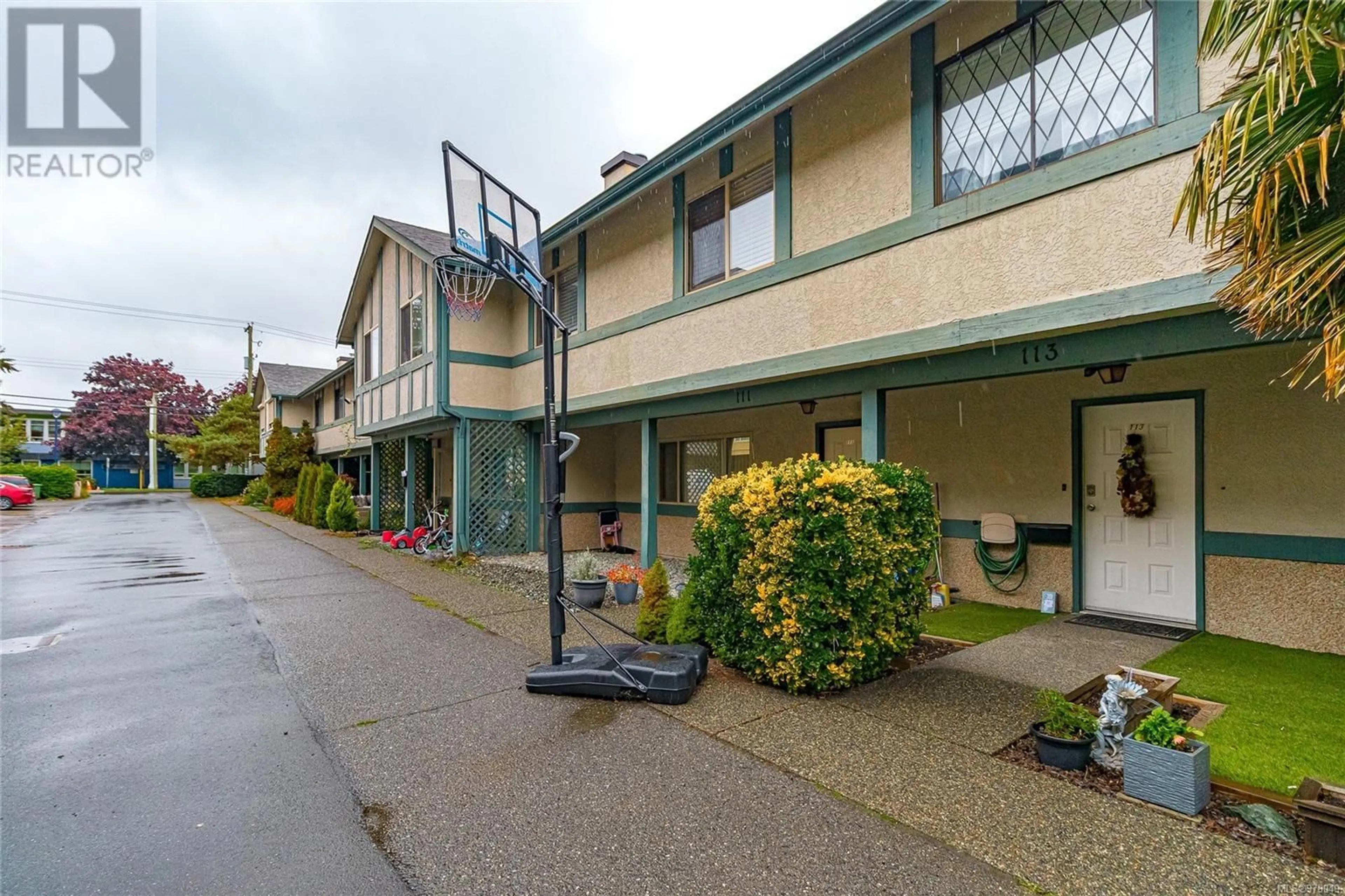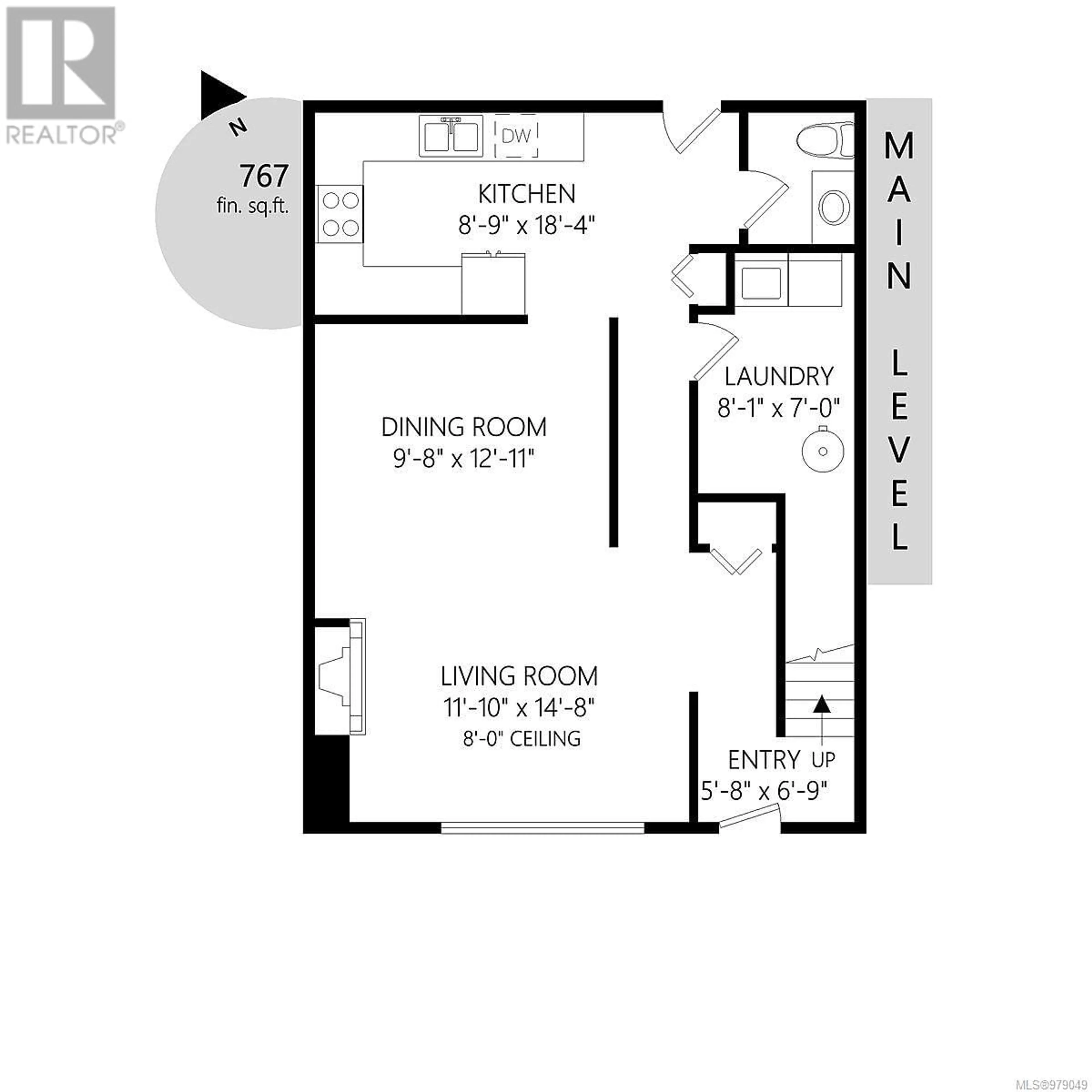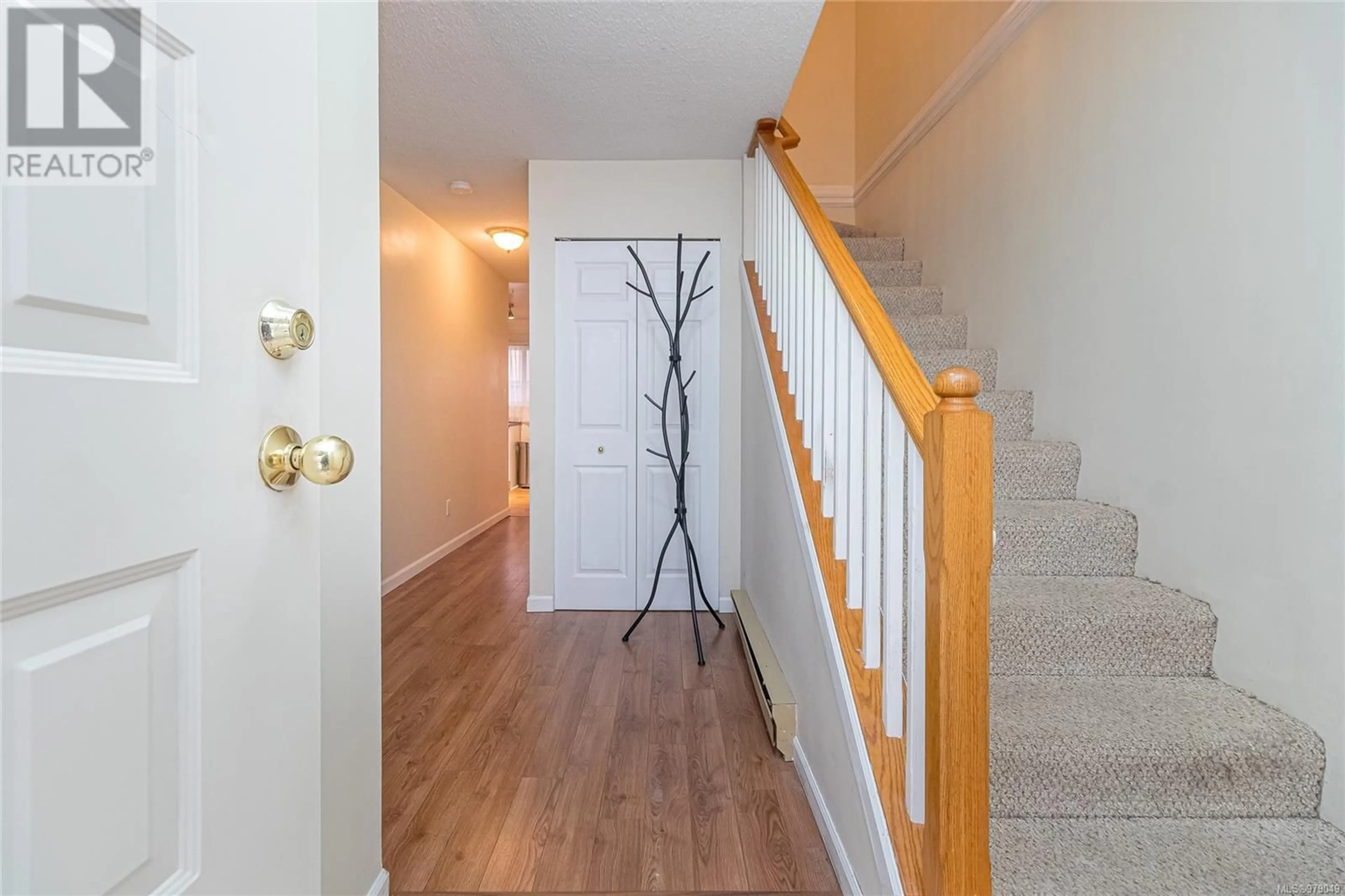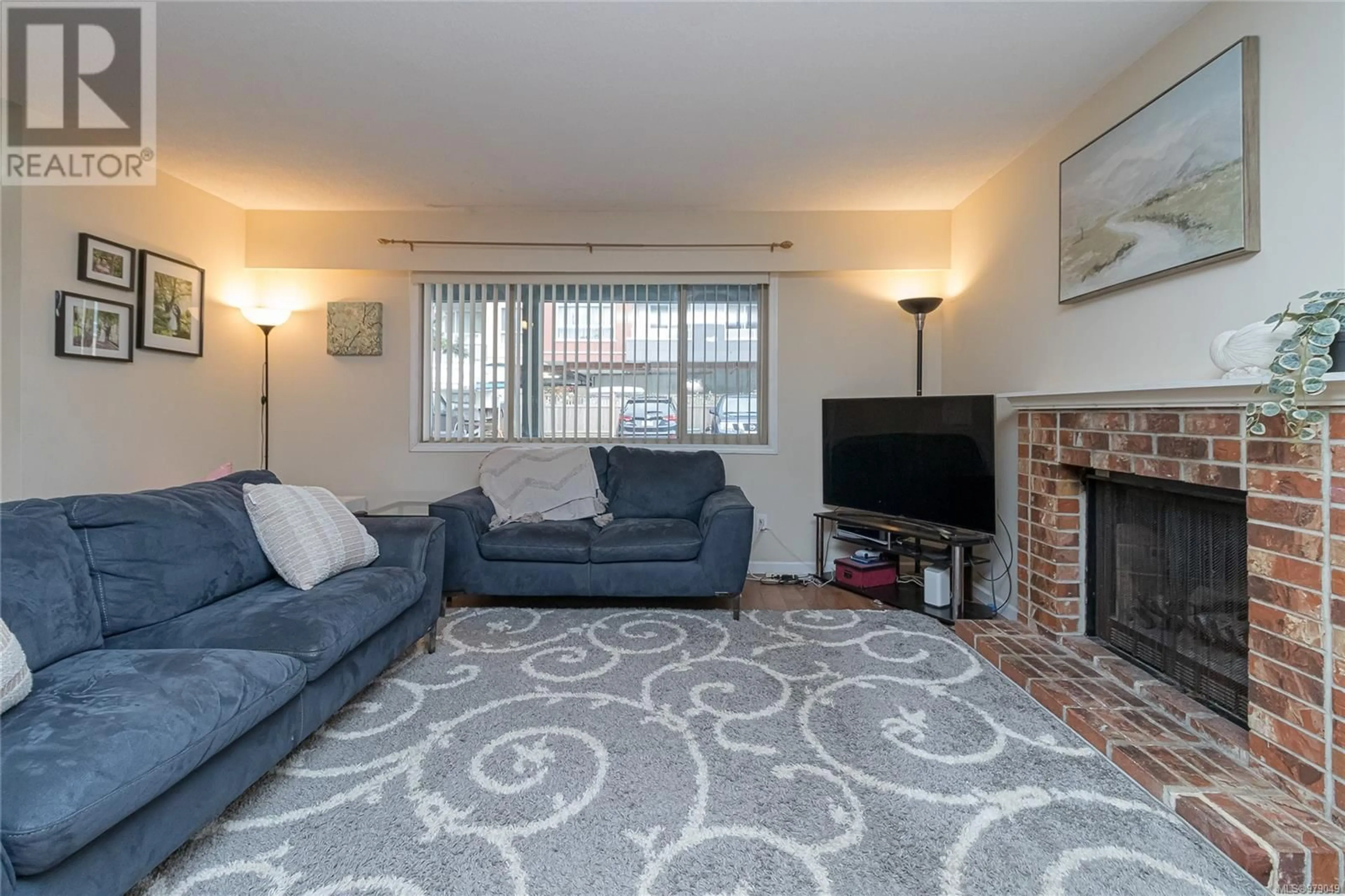111 2763 Jacklin Rd, Langford, British Columbia V9B3X7
Contact us about this property
Highlights
Estimated ValueThis is the price Wahi expects this property to sell for.
The calculation is powered by our Instant Home Value Estimate, which uses current market and property price trends to estimate your home’s value with a 90% accuracy rate.Not available
Price/Sqft$383/sqft
Est. Mortgage$2,448/mo
Maintenance fees$350/mo
Tax Amount ()-
Days On Market55 days
Description
Discover this lovely townhome offering an inviting, functional floor plan and plenty of space for the whole family. The upper level boasts three oversized bedrooms, including a spacious primary bedroom, plus two additional well-sized bedrooms and a full bathroom. The main level welcomes you with a cozy formal living room, a generous dining area perfect for entertaining, and an eat-in kitchen for casual meals. There’s also a large laundry and storage room, along with a convenient half-bath on this floor. Outside, enjoy a private fenced patio—perfect for BBQs and outdoor gatherings—as well as a charming front-entry garden. A large, lush common green space provides a safe play area for kids, making it ideal for families and pets (dogs and/or cats permitted). Situated just steps from a local elementary school, this home is a short stroll from shopping, amenities, and dining along Goldstream Ave. With a desirable location, this townhome is a gem! Act fast. (id:39198)
Property Details
Interior
Features
Second level Floor
Bedroom
11' x 10'Bedroom
12' x 13'Bathroom
Primary Bedroom
14' x 14'Exterior
Parking
Garage spaces 2
Garage type Stall
Other parking spaces 0
Total parking spaces 2
Condo Details
Inclusions




