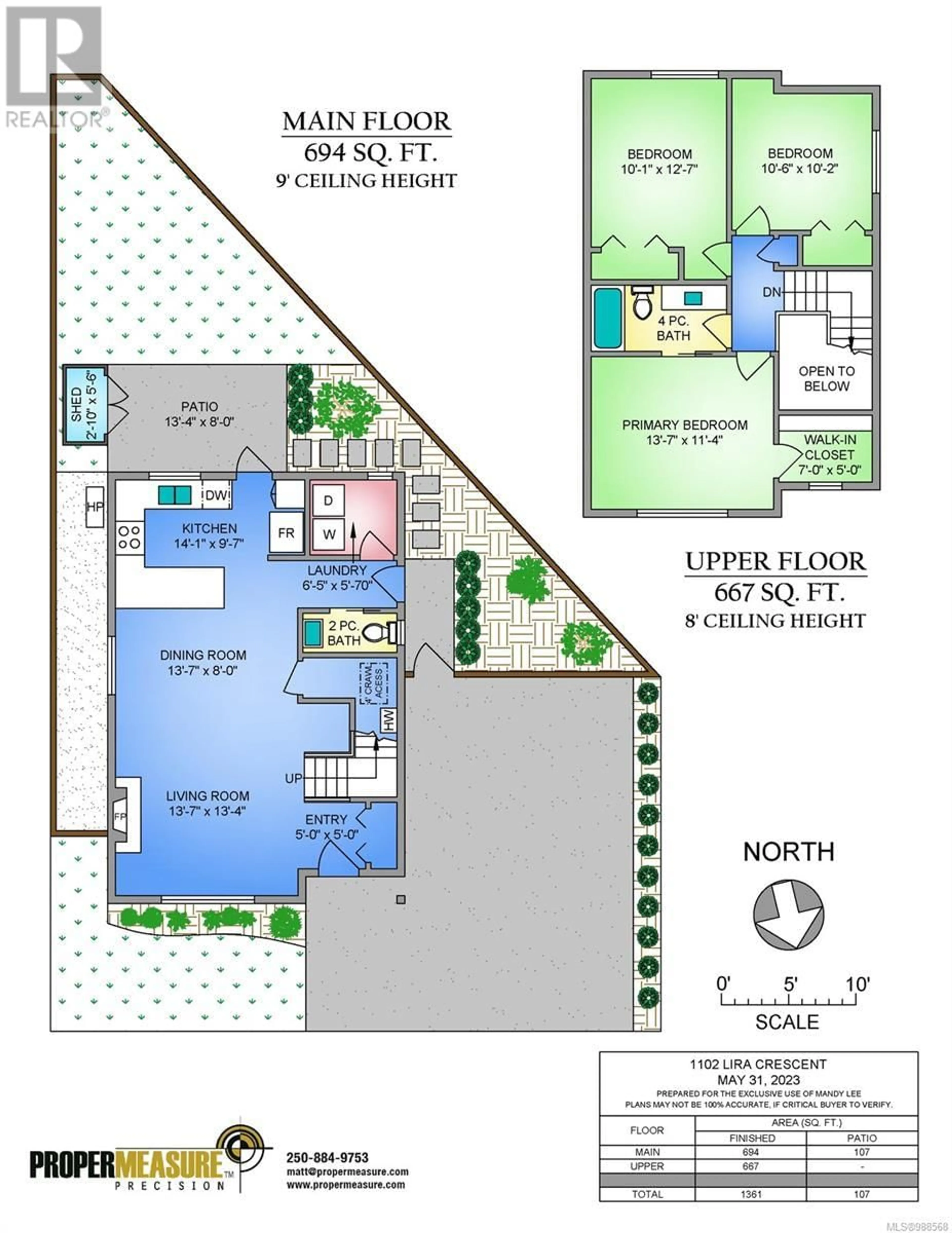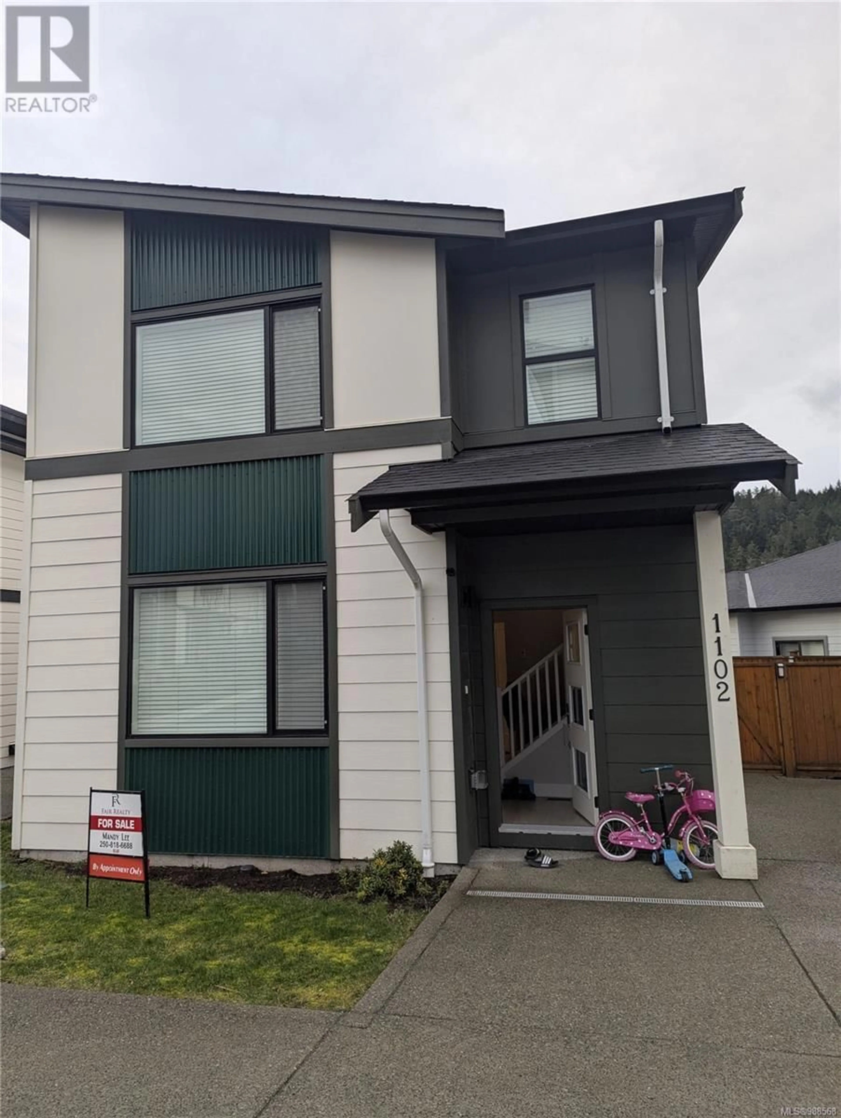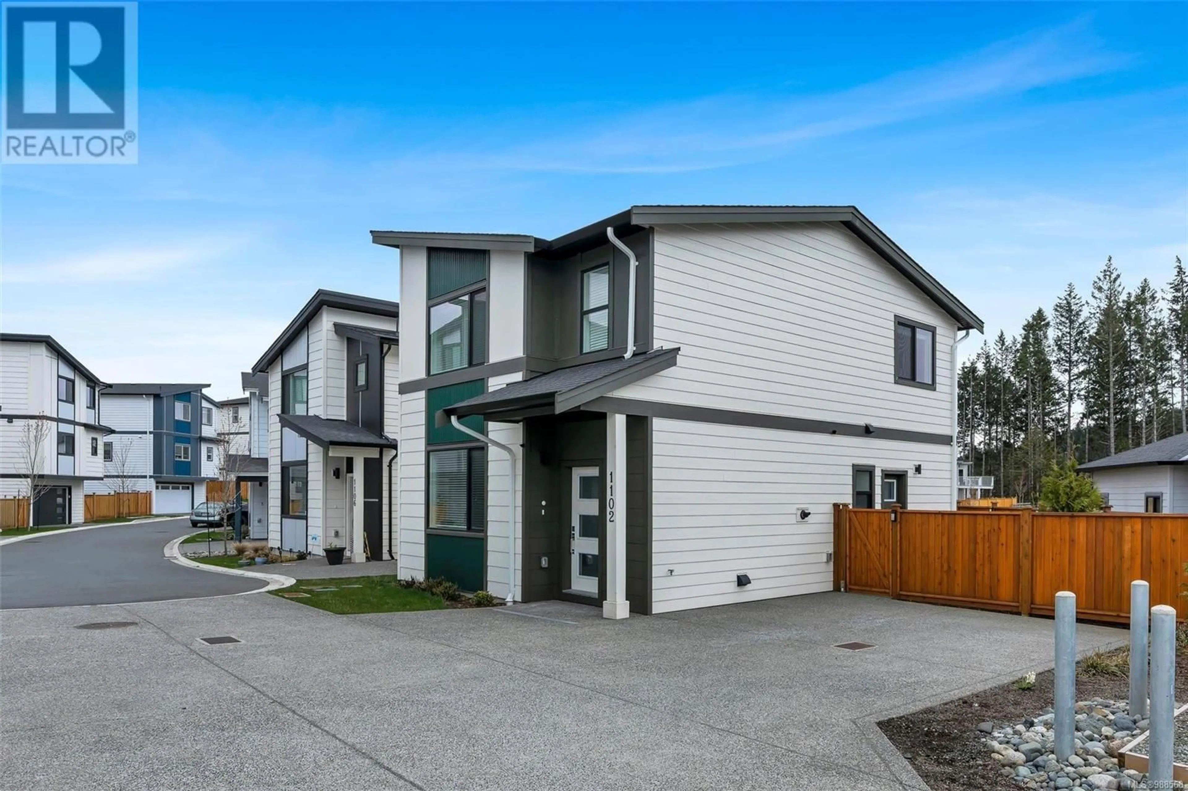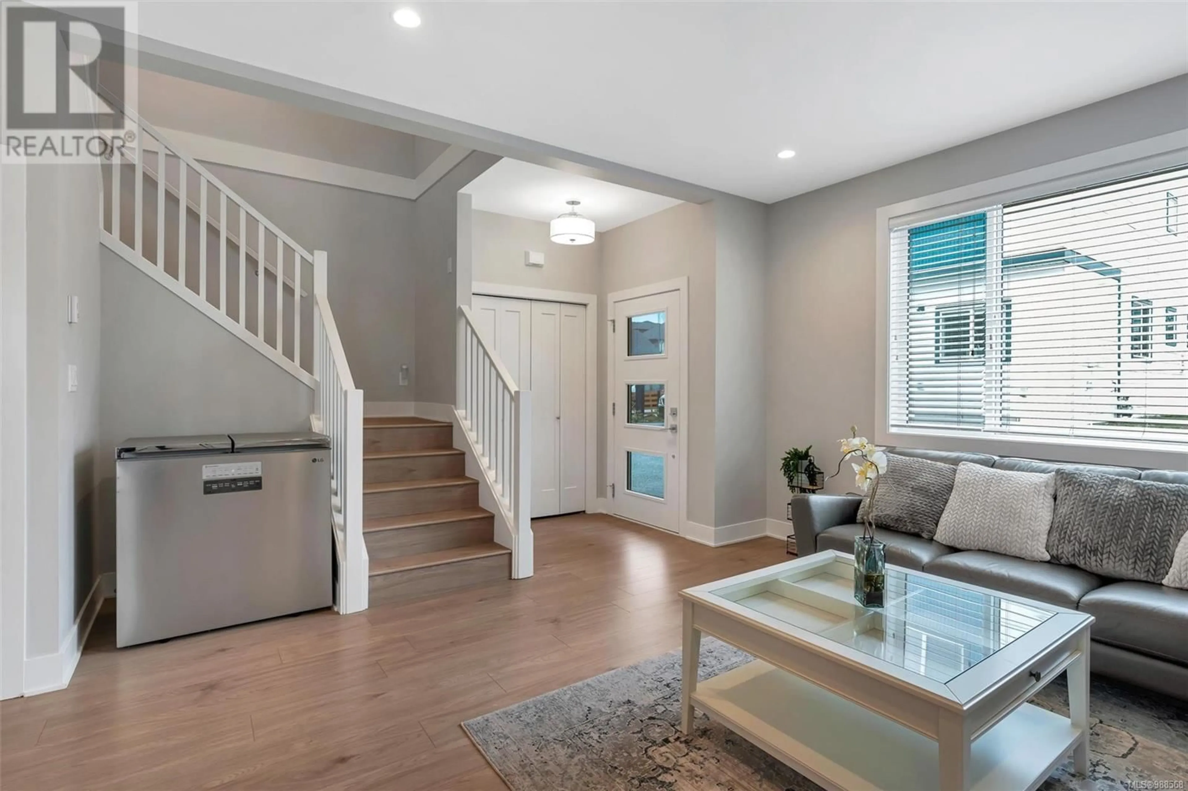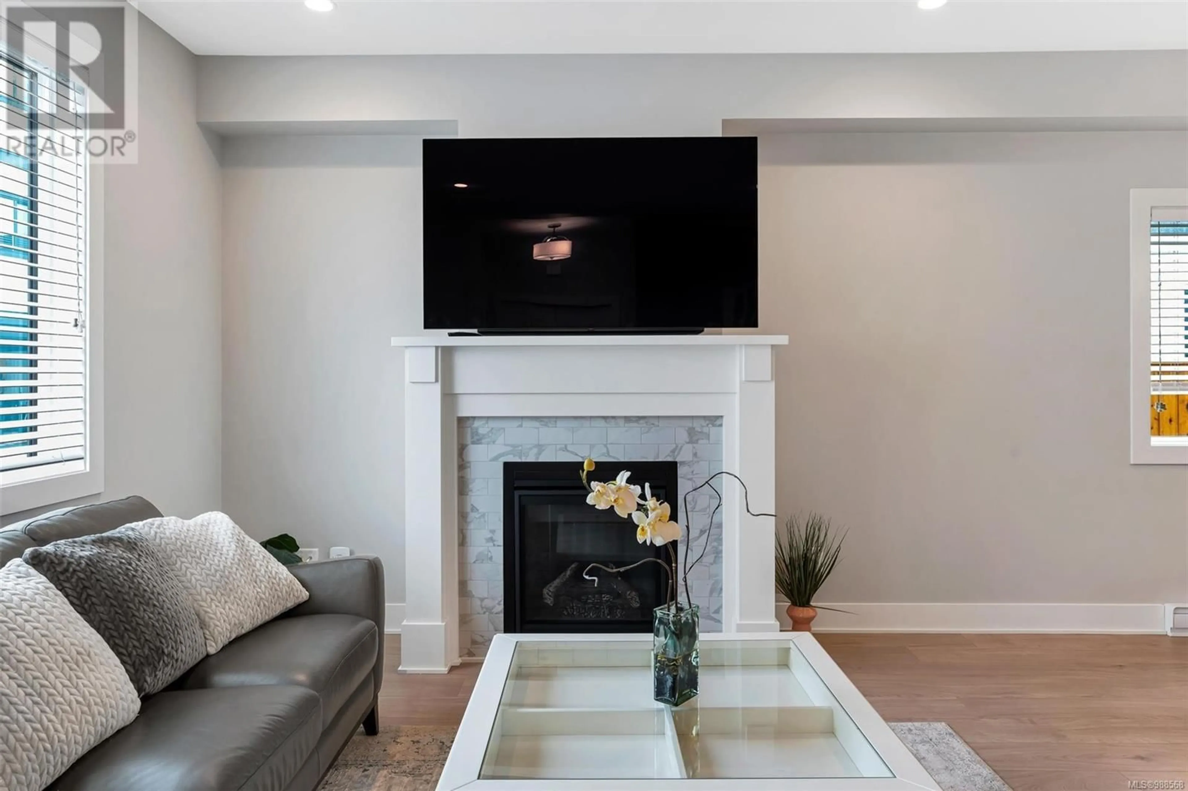1102 Lira Cres, Langford, British Columbia V9B3R6
Contact us about this property
Highlights
Estimated ValueThis is the price Wahi expects this property to sell for.
The calculation is powered by our Instant Home Value Estimate, which uses current market and property price trends to estimate your home’s value with a 90% accuracy rate.Not available
Price/Sqft$596/sqft
Est. Mortgage$3,560/mo
Maintenance fees$45/mo
Tax Amount ()-
Days On Market2 days
Description
Welcome to the captivating world of Westhills, where an enchanting starter home beckons with its irresistible allure! This remarkable abode, boasting 3 bedrooms, 1.5 baths, and an open-concept layout, flawlessly blends modern living with timeless elegance, promising a life of comfort and sophistication. Step into the heart of this inviting home, the stylish kitchen, a culinary haven adorned with dazzling quartz countertops and gleaming stainless steel appliances. As sunlight filters through the windows, illuminating the exquisite surfaces, you'll be inspired to unleash your culinary creativity with the convenience of a gas range. The living area welcomes you with the warm embrace of a cozy gas fireplace, setting the stage for memorable gatherings and cherished moments with family and friends. As you create lasting memories here, you'll come to cherish the ambience this focal point adds to your daily life. The primary bedroom awaits as a sanctuary of tranquility, offering respite from the outside world. Embrace the practicality of a walk-in closet, thoughtfully designed to cater to your organizational needs, ensuring that your personal space remains an oasis of order and serenity. Venture beyond the confines of this exceptional home, and you'll find yourself in a vibrant neighborhood, teeming with convenience and excitement. Excellent schools, amenities, and recreational opportunities are mere moments away, making this an ideal locale for families. Stay comfortable year-round with the energy-efficient heat pump, enveloping you in a cocoon of perfect temperatures regardless of the season. Step outside into the fully fenced backyard, creating cherished memories that will endure for generations. Practicality meets convenience with side-by-side parking pads, streamlining your daily routines and ensuring ease of access. To offer you peace of mind, this remarkable home comes with a New Home Warranty, ensuring your investment is protected. (id:39198)
Upcoming Open Houses
Property Details
Interior
Features
Second level Floor
Primary Bedroom
13'7 x 11'4Bedroom
10'1 x 12'8Bedroom
10'7 x 10'3Bathroom
Exterior
Parking
Garage spaces 2
Garage type -
Other parking spaces 0
Total parking spaces 2
Condo Details
Inclusions
Property History
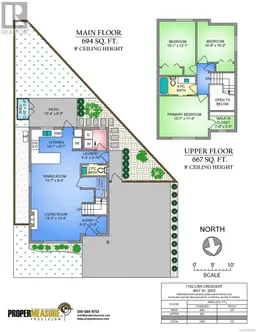 19
19
