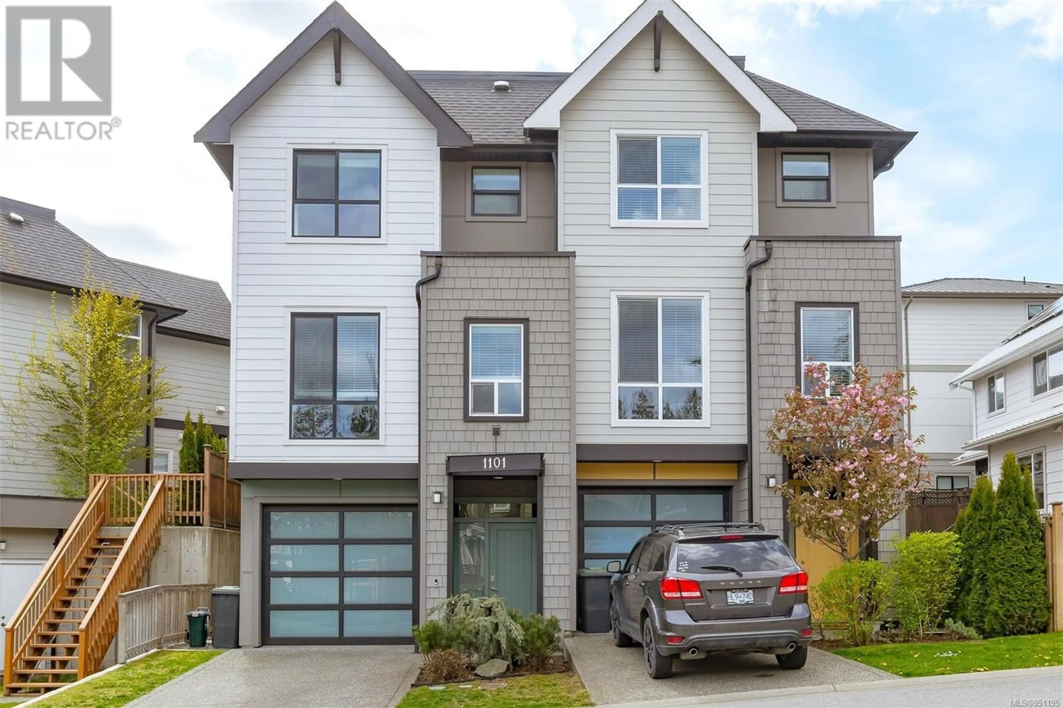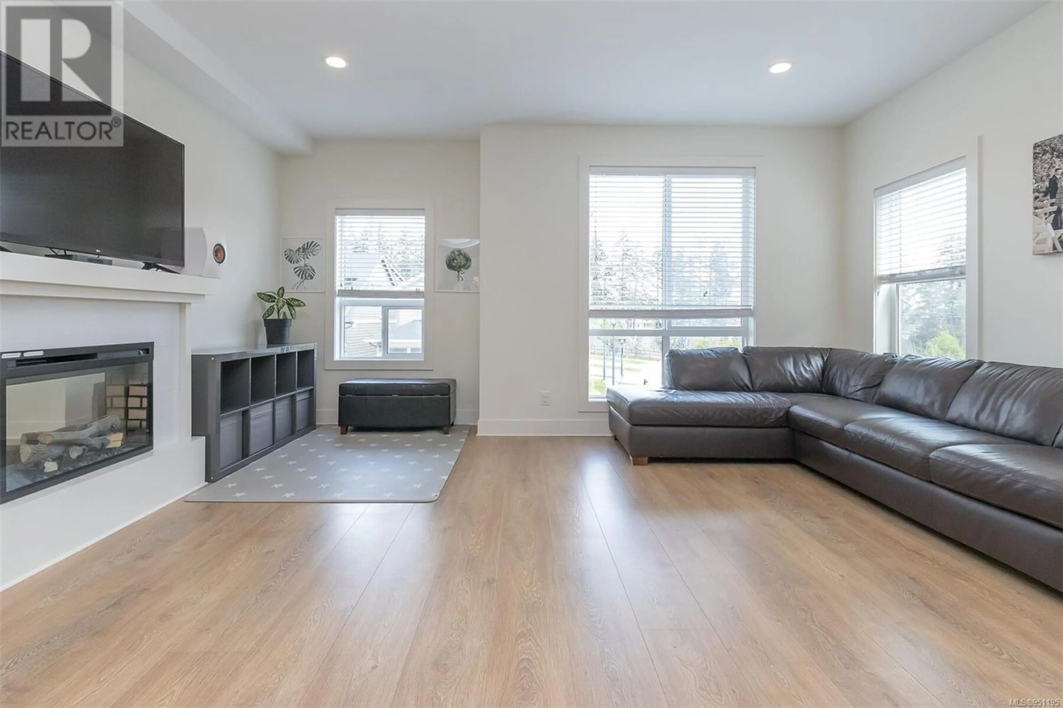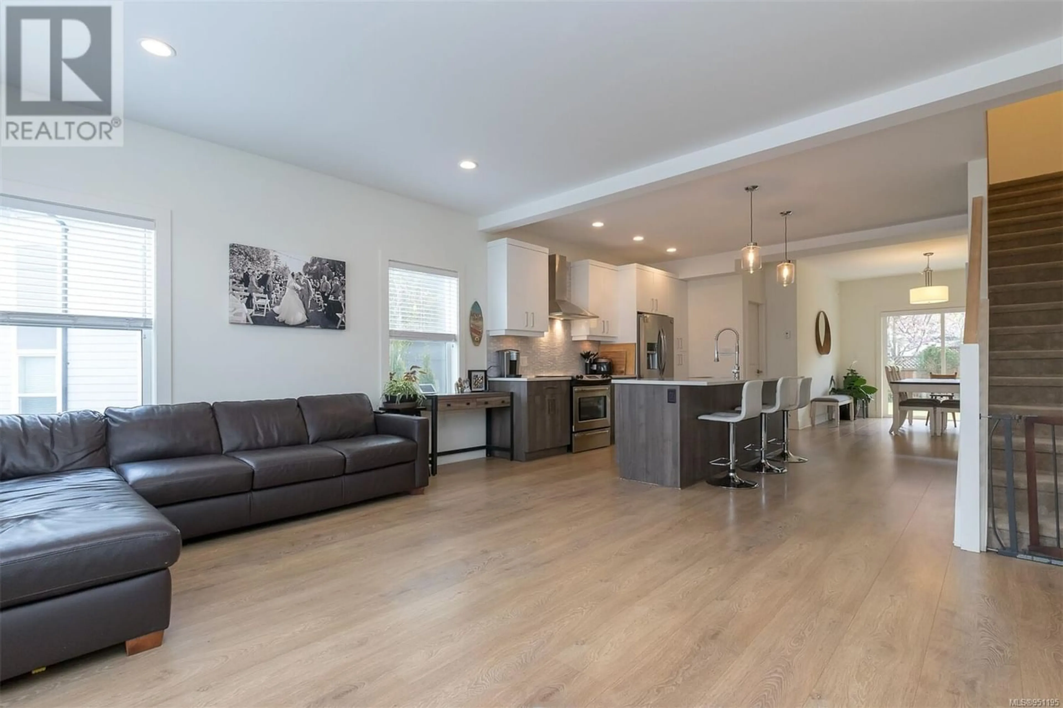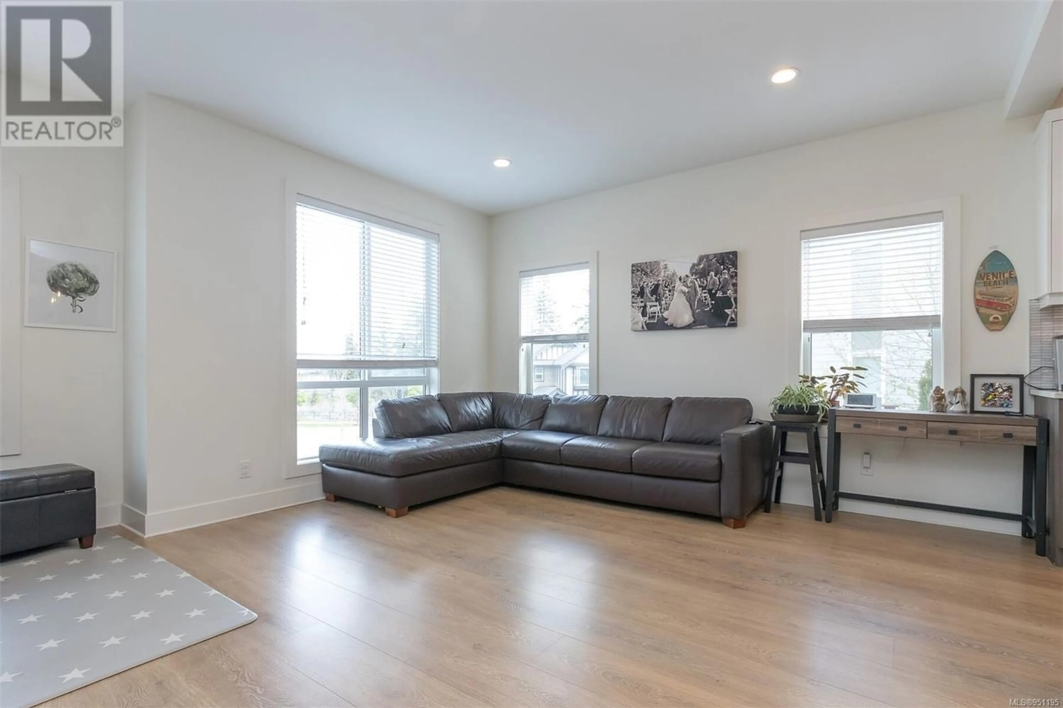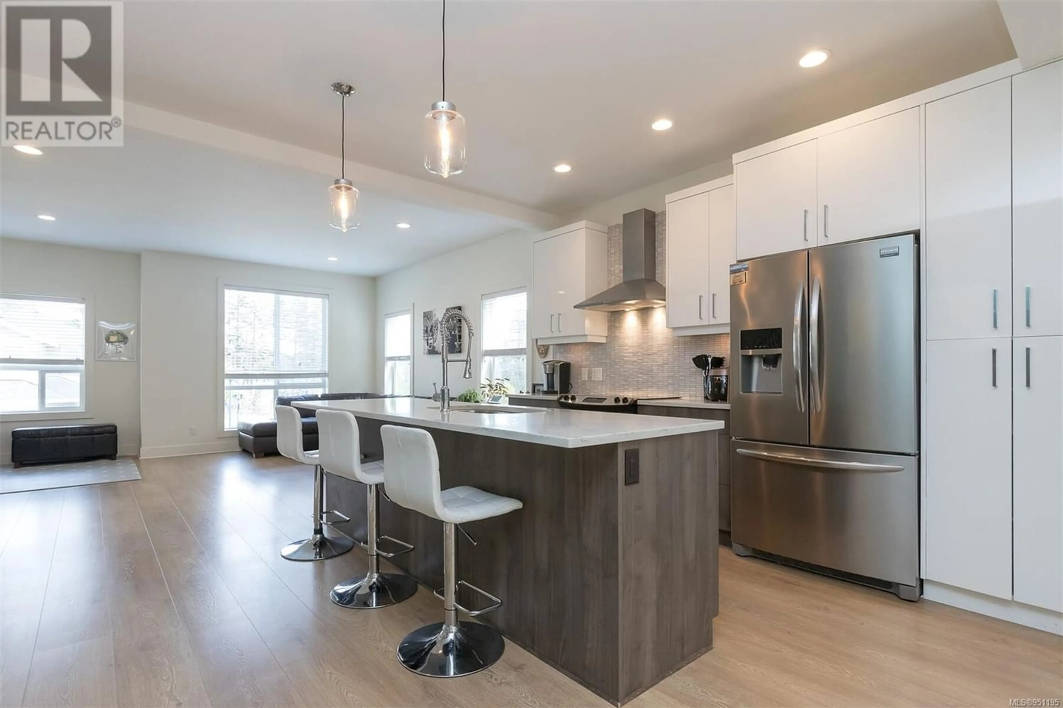1101 Bombardier Cres, Langford, British Columbia V9B0R2
Contact us about this property
Highlights
Estimated ValueThis is the price Wahi expects this property to sell for.
The calculation is powered by our Instant Home Value Estimate, which uses current market and property price trends to estimate your home’s value with a 90% accuracy rate.Not available
Price/Sqft$383/sqft
Est. Mortgage$3,350/mo
Maintenance fees$390/mo
Tax Amount ()-
Days On Market340 days
Description
This exceptional end unit townhome boasts 4 bedrooms, 4 bathrooms, the open floor plan on the main level has 9’ ceilings, tons of natural light, a gourmet style kitchen with Quartz countertops, high gloss upper cabinetry, and stainless-steel appliances, large living room, adjoining dining area off the kitchen with access to rear patio for those summer afternoon BBQ’s. Upstairs includes laundry, and 3 bedrooms including Primary bedroom with full ensuite complemented by cozy radiant flooring. The lower level has the main entrance, the garage and a bonus room which could be used as a game room, office/den or for inlaws/nanny as it has its own ensuite bathroom. Walking distance to the YWCA and regional library, playgrounds, parks and trails, Pexsisen Elementary School, Centre Mountain Lellum Middle School, Belmont Secondary School and a few min drive to shopping, recreation, and Langford Lake. (id:39198)
Property Details
Interior
Features
Second level Floor
Bedroom
10' x 11'Bedroom
11' x 11'Bathroom
Bathroom
Exterior
Parking
Garage spaces 2
Garage type -
Other parking spaces 0
Total parking spaces 2
Condo Details
Inclusions

