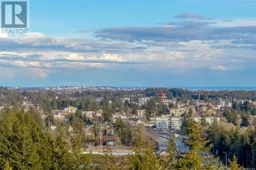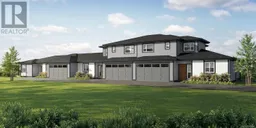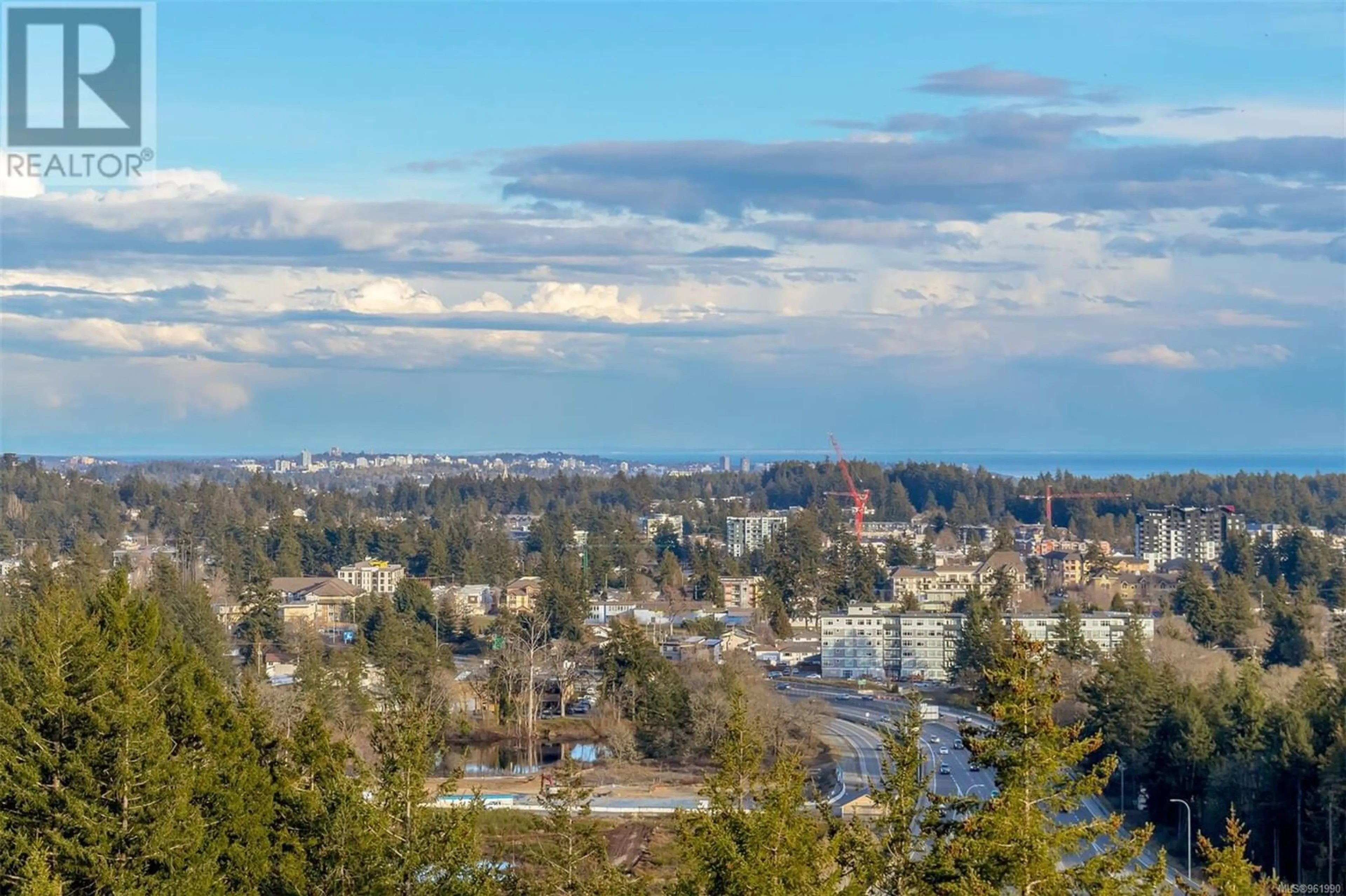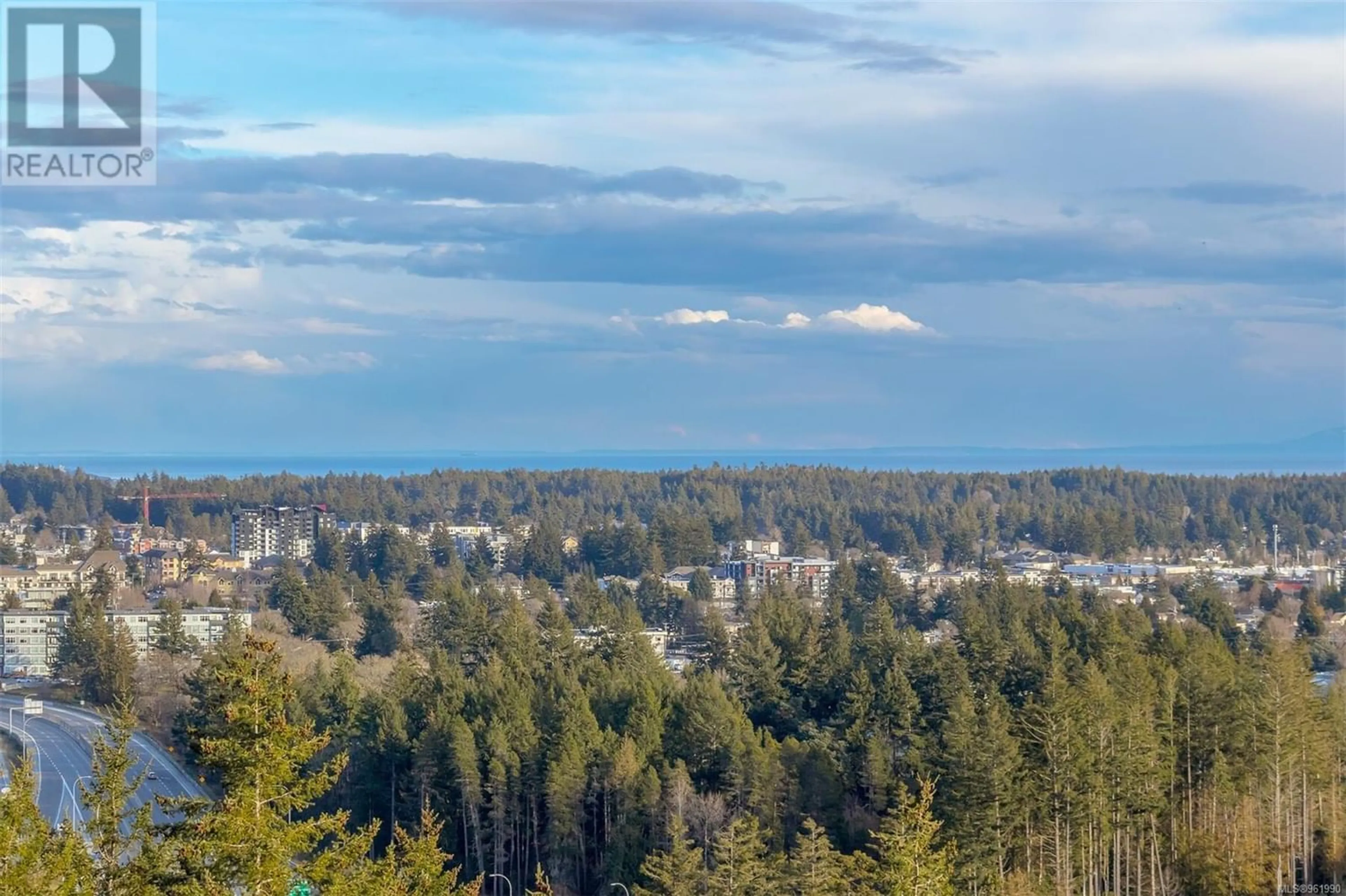110 2576 Obsidian Pl, Langford, British Columbia V9B5L4
Contact us about this property
Highlights
Estimated ValueThis is the price Wahi expects this property to sell for.
The calculation is powered by our Instant Home Value Estimate, which uses current market and property price trends to estimate your home’s value with a 90% accuracy rate.Not available
Price/Sqft$410/sqft
Days On Market89 days
Est. Mortgage$3,972/mth
Maintenance fees$192/mth
Tax Amount ()-
Description
Located on the end of a quiet cul-de-sac with amazing views an primary on the main. One of two remaining units in this one of a kind collection of just 7 townhomes designed to take in the views and with both families and empty nesters in mind. This over 1800 fin sq ft unit features a road level entry with primary on the main with 5 pce ensuite and WIC, double garage, 1/2 bath, kitchen with stainless appliances and breakfast bar. The open dining to living room has access to the over 30 ft wide deck with gas BBQ outlet to take in the amazing outlooks. The upper level has two more beds, another full bath, and a great family loft for bonus entertainment space. Dual head ductless heat pump system paired with baseboard heat for efficient heating and cooling. Built Green. ON demand hot water w/ recirc. Roller shade blinds. Landscaping w/ irrigation. New home warranty. Price Plus GST. Immediate Possession available. (id:39198)
Property Details
Interior
Features
Main level Floor
Kitchen
13 ft x 10 ftEntrance
7 ft x 5 ftBathroom
5 ft x 5 ftEnsuite
16 ft x 6 ftExterior
Parking
Garage spaces 2
Garage type Garage
Other parking spaces 0
Total parking spaces 2
Condo Details
Inclusions
Property History
 28
28 23
23 13
13

