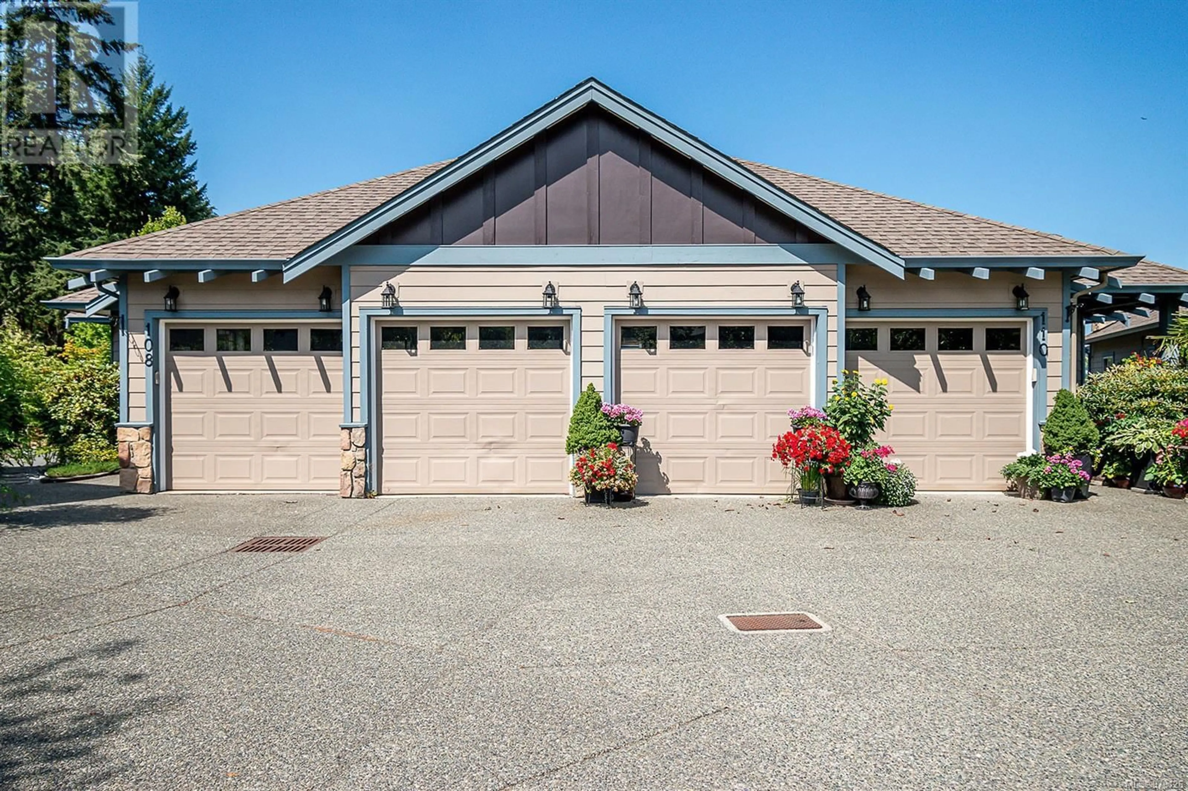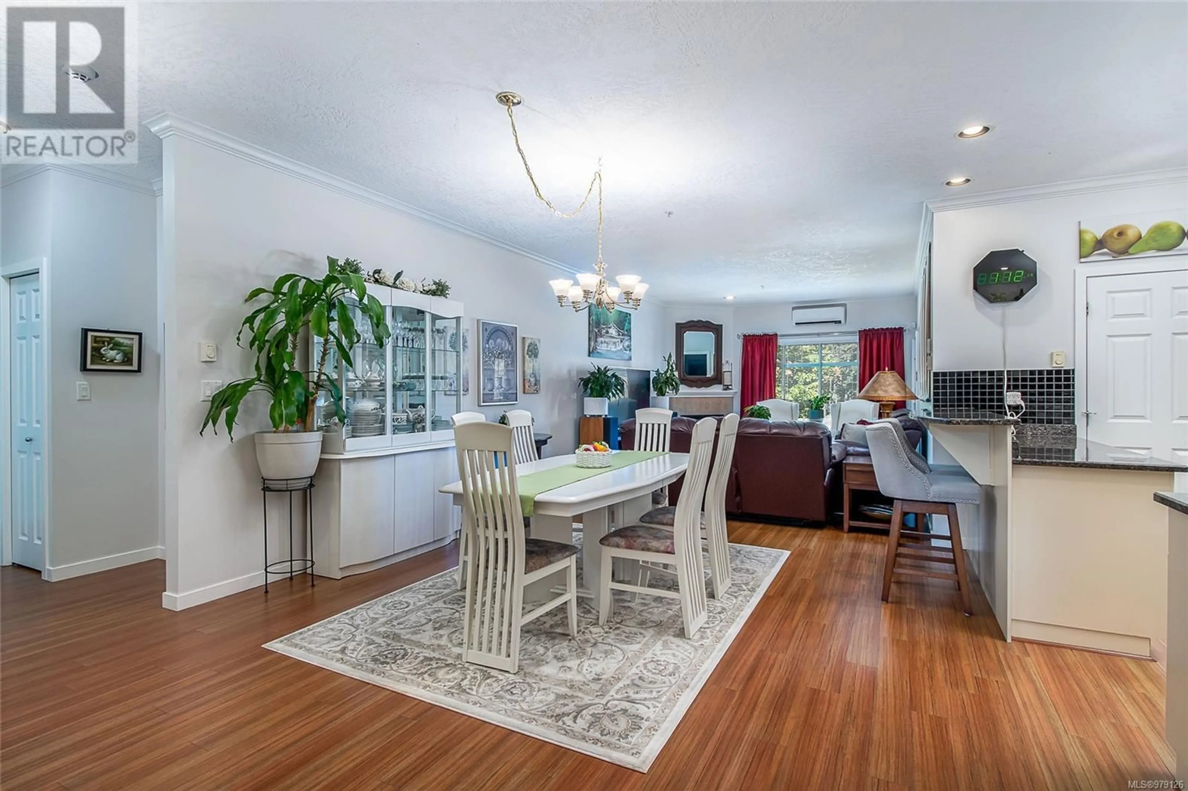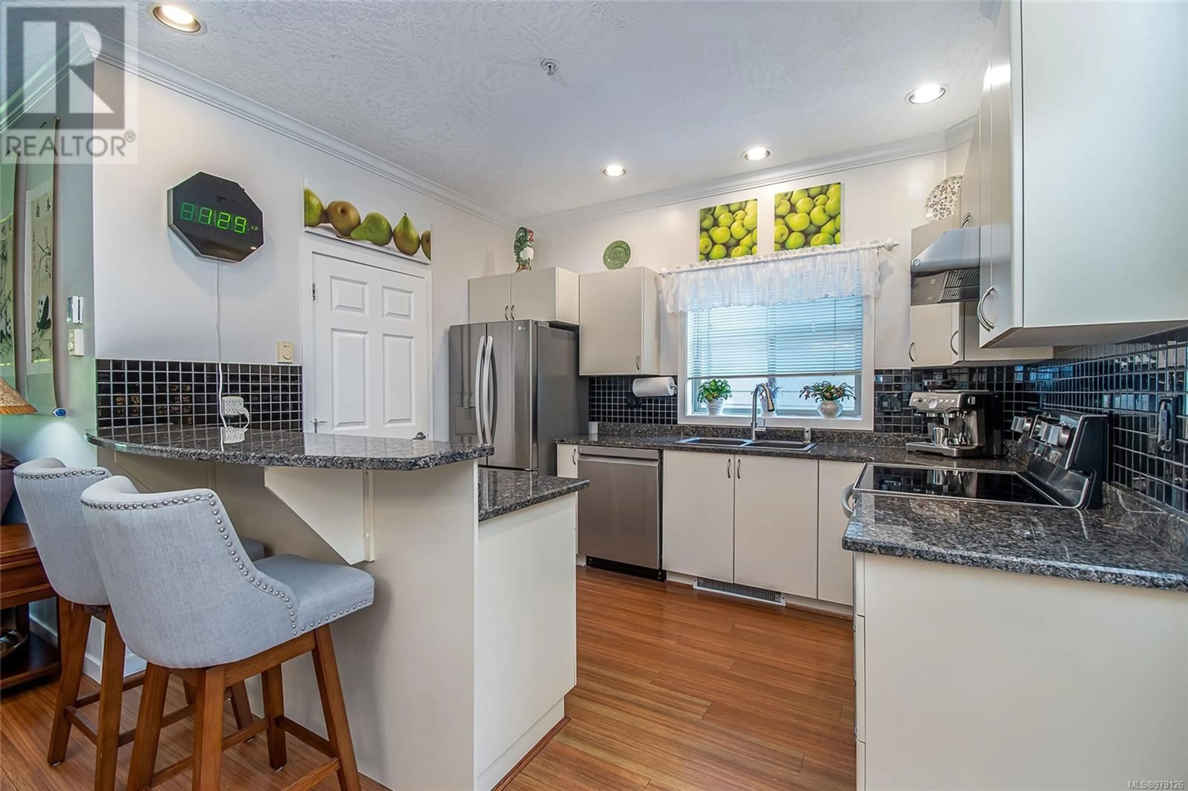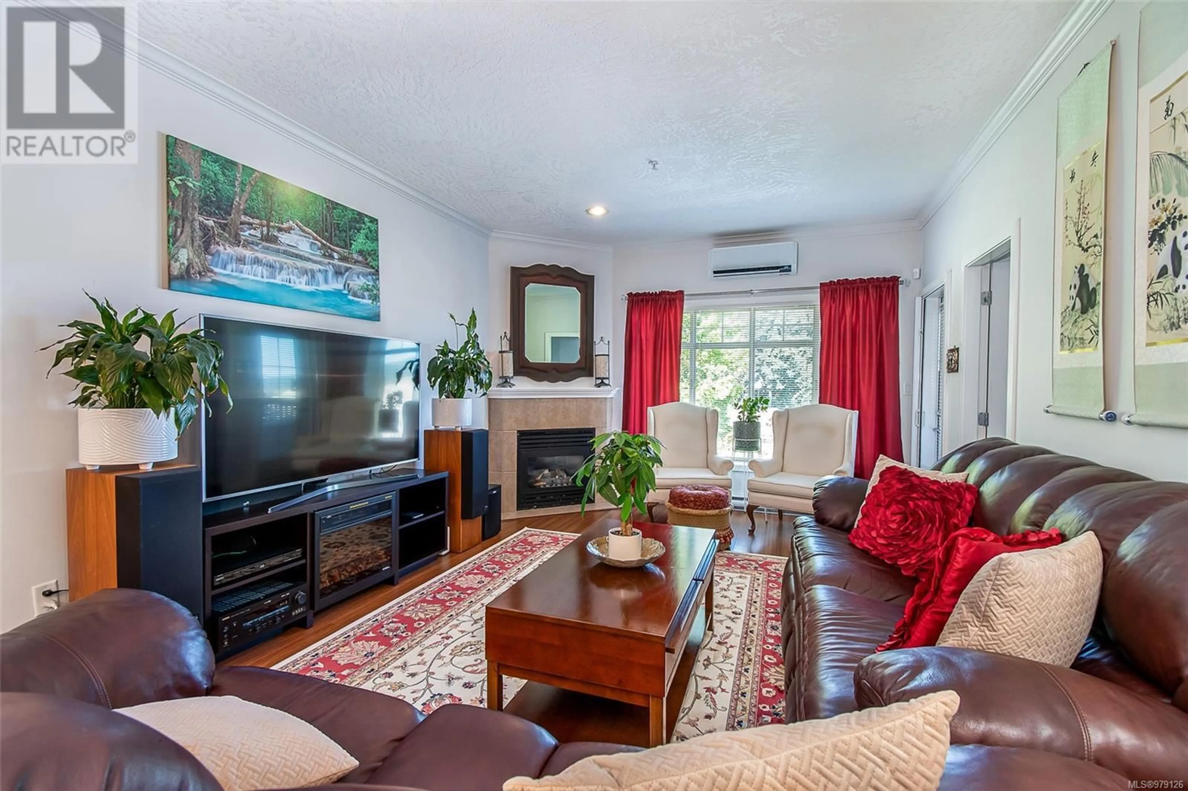110 2120 Harrow Gate, Langford, British Columbia V9B6R4
Contact us about this property
Highlights
Estimated ValueThis is the price Wahi expects this property to sell for.
The calculation is powered by our Instant Home Value Estimate, which uses current market and property price trends to estimate your home’s value with a 90% accuracy rate.Not available
Price/Sqft$319/sqft
Est. Mortgage$3,844/mo
Maintenance fees$771/mo
Tax Amount ()-
Days On Market101 days
Description
Situated in a cul-de-sac at the Bear Mountain neighborhood, this townhouse offers both privacy and a strong sense of community. The main floor includes a spacious master bedroom with an ensuite and walk-in closet, as well as a study room perfect for a home office or personal retreat(Could be the 4th bedroom). The lower floor consists of two additional bedrooms, making it an ideal space for family or guests. In April 2024, a new heat pump with four units was installed, ensuring year-round efficient and comfortable heating and cooling. In 2022, the kitchen was renovated with new quartz countertops, backsplash, new sink, and modern ss appliances. Additionally, new carpets were installed in all the bedrooms, hallways, and stairs, and crown molding adorned the main floor. Downstairs, new appliances including a washer/dryer, laundry tub, gas cast iron stove, and a wet bar were installed in 2022. It is located near nature trails, golf courses, and lively Langford amenities. 2-car garage. (id:39198)
Property Details
Interior
Features
Lower level Floor
Patio
11'10 x 7'0Bathroom
Bedroom
15'3 x 11'9Bedroom
13 ft x measurements not availableExterior
Parking
Garage spaces 4
Garage type -
Other parking spaces 0
Total parking spaces 4
Condo Details
Inclusions
Property History
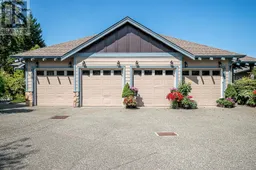 22
22
