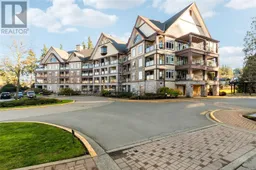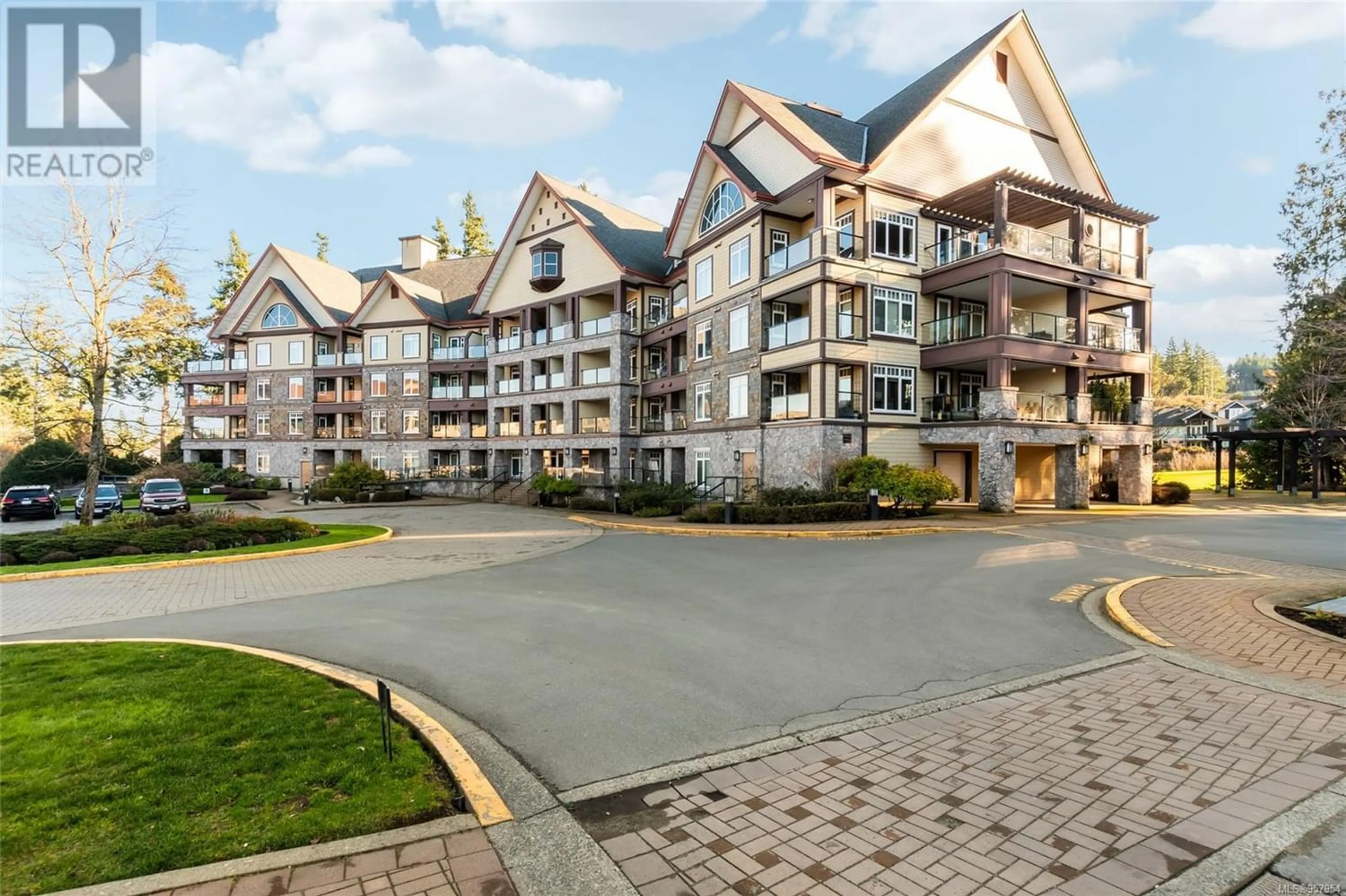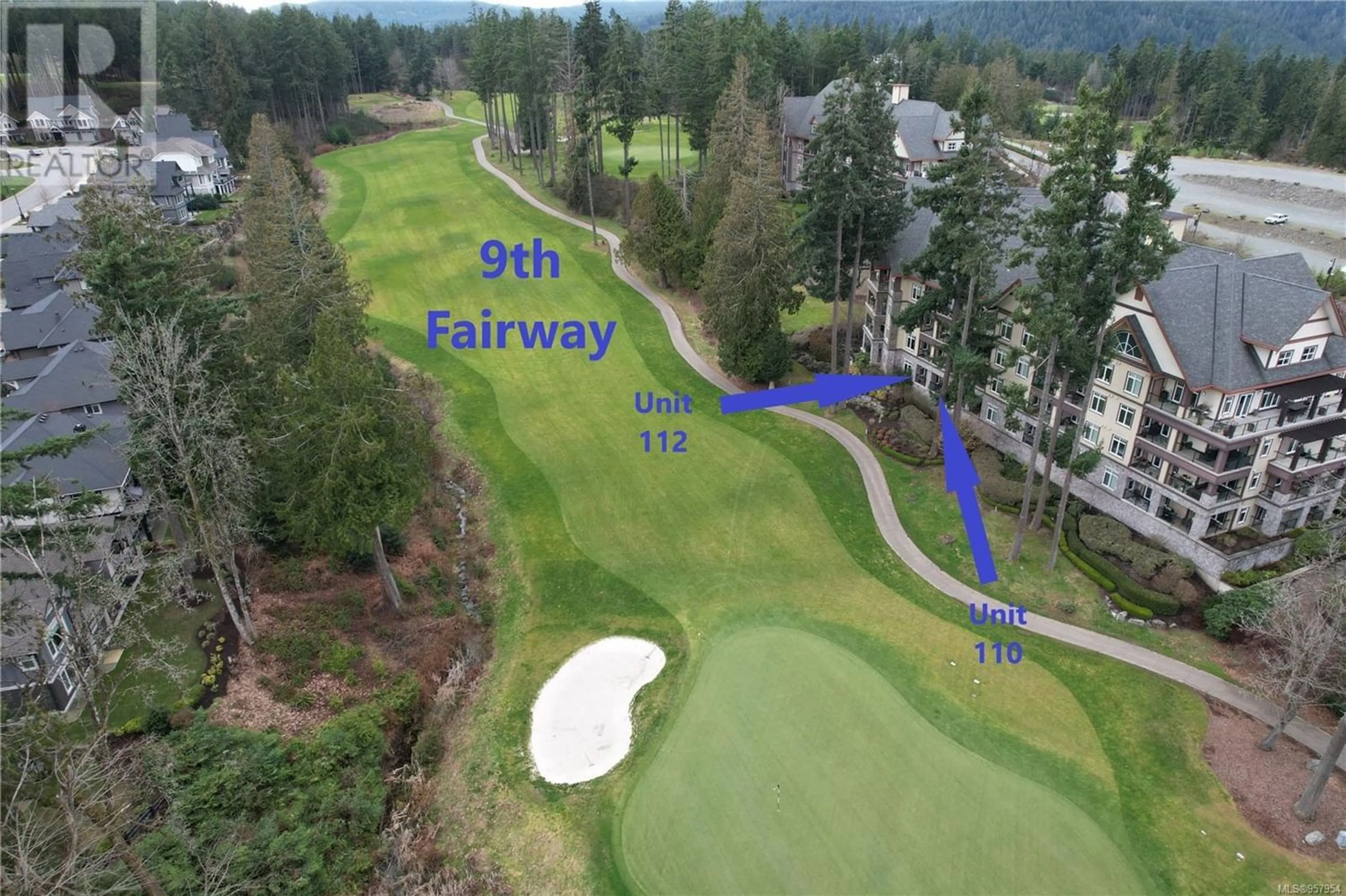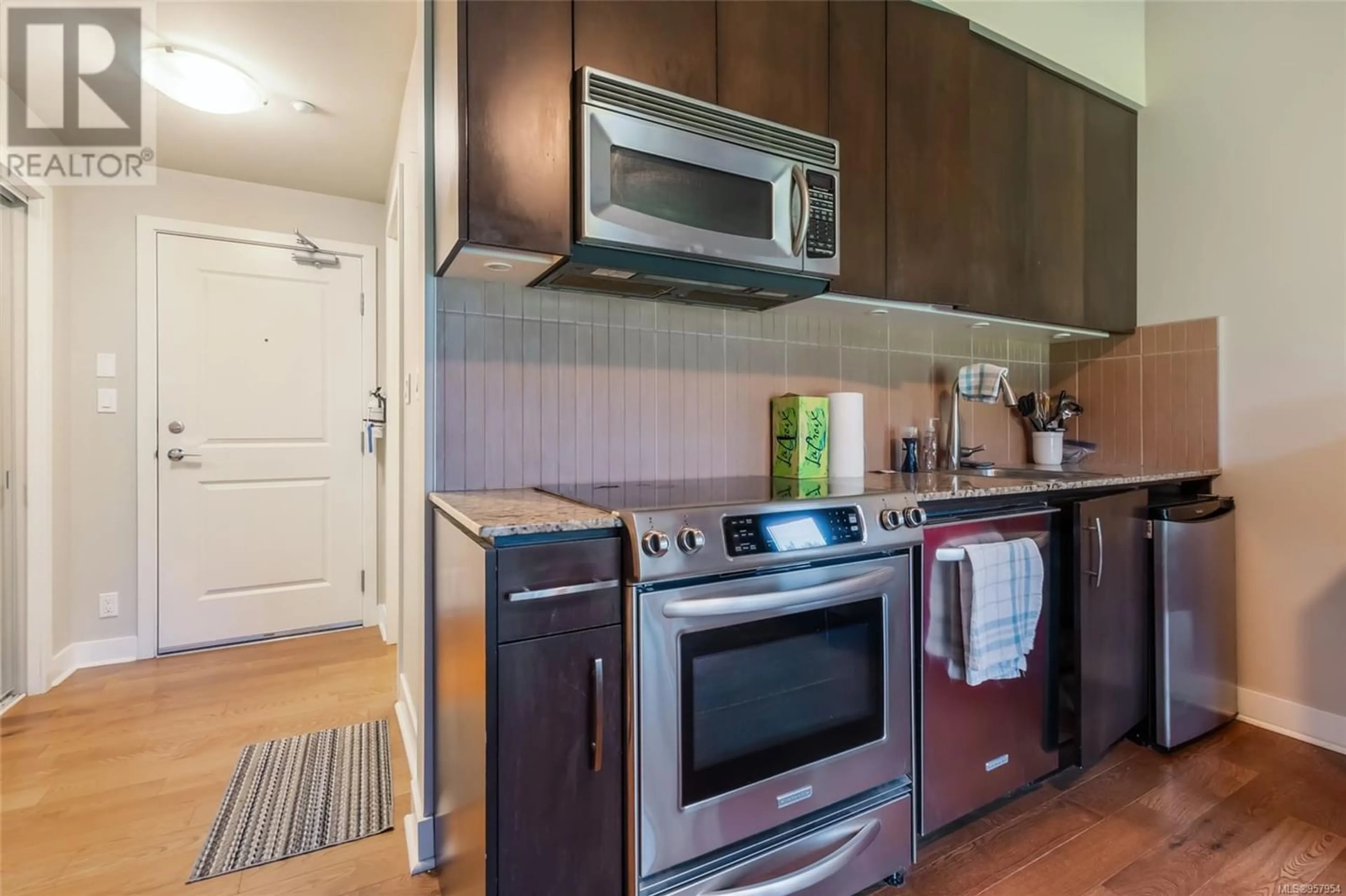110 1375 Bear Mountain Pkwy, Langford, British Columbia V9B0C9
Contact us about this property
Highlights
Estimated ValueThis is the price Wahi expects this property to sell for.
The calculation is powered by our Instant Home Value Estimate, which uses current market and property price trends to estimate your home’s value with a 90% accuracy rate.Not available
Price/Sqft$1,403/sqft
Days On Market119 days
Est. Mortgage$1,374/mth
Maintenance fees$687/mth
Tax Amount ()-
Description
Calling Investors, Golfers & Nature lovers - this is an opportunity you do not want to miss! A high-end studio in a high-end building on Bear Mountain! This 228 sqft executive studio displays a kitchen area w/granite countertops + SS appliances and Hardwood floor throughout the unit. Enjoy direct access to your private deck overlooking the 9th fairway of Bear Mountain Golf Course. Parking stall is included. This is a separately titled condo unit however the electrical panel is shared with unit 112. Units 110 & 112 can be purchased together creating 1 large unit with the option of 2 separate spaces when desired. Enjoy all that Bear Mountain has to offer, like The Westin Bear Mountain Golf Resort & Spa, two Nicklaus Designed golf courses, great dining options and the Mountainside Athletic Club - all just a few steps away! Plus just 5 minutes to shopping and Costco, and just 20 minutes to downtown Victoria. All measurements are approximate & should be verified. (id:39198)
Property Details
Interior
Features
Main level Floor
Living room
11 ft x 10 ftBathroom
Kitchen
8 ft x 5 ftExterior
Parking
Garage spaces 2
Garage type Underground
Other parking spaces 0
Total parking spaces 2
Condo Details
Inclusions
Property History
 22
22


